Arts Epicentre



Offering opportunities for collaboration and inspiration from a variety of creative mediums, the building caters for a wide range of creative programs such as: drama & theatre, music to studio & fine arts and is flexible enough to also cater for large gatherings & performances.
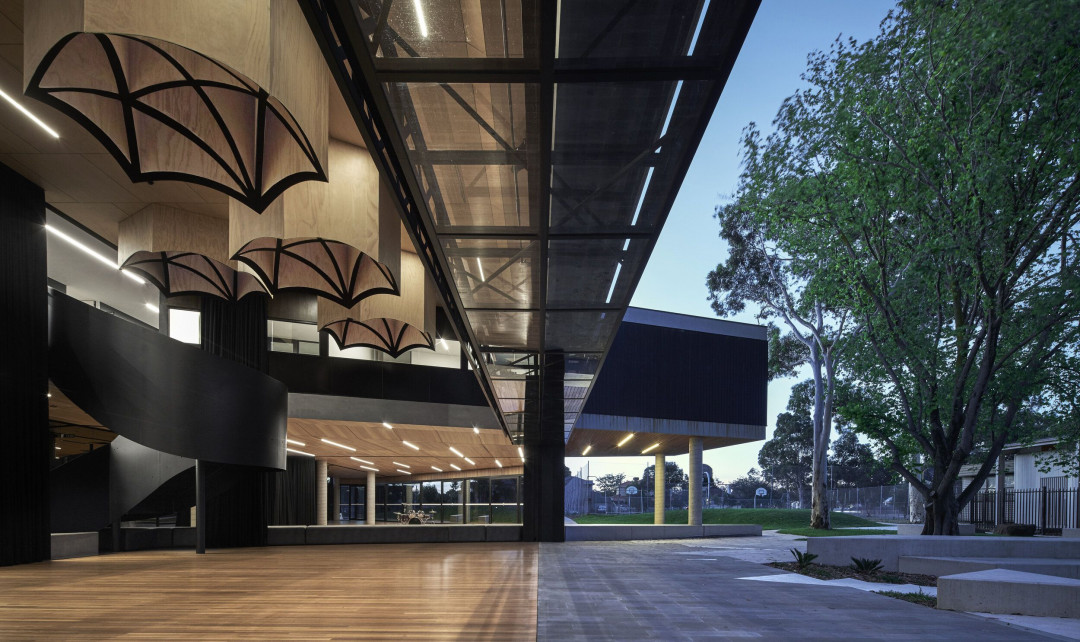
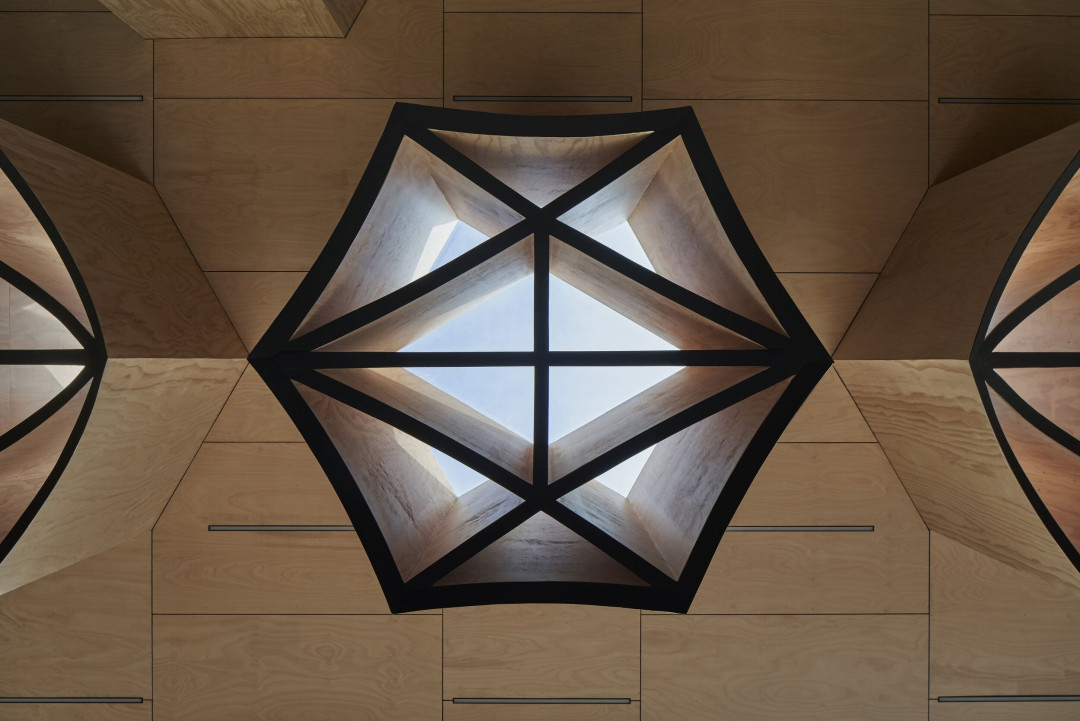
The Ground level has been designed to cater for Drama and Dance based disciplines while the upper level is primarily used for Music and Studio Arts.
The brief from the College asked for an Arts building with a fairly simplistic number of programs within. We felt given the years of non-development within the girls specific campus - the building deserved to be more that just a simple arts building. We felt the building had the potential be a real landmark for the campus, the college as a whole, and even the surrounding community as the building could become a wider public interface.
As such - from inception - we treated the design of the building as more of a Public building similar to that of a Public Performing Arts Building rather than just a distinct college campus school building.
Prior to undertaking the commission - I went to see a performance at the Victorian College of the Arts - School of Drama in Melbourne, designed in 2004 by the late Peter Corrigan of Edmond and Corrigan.
The incredible planning of one part of the building really stuck with me.
From ground floor - we had to make our way through a foyer, up a spiral stair and into one of the performance spaces upstairs. As we made our way through the main foyer, Peter had curated one of the practice spaces directly off the stairwell. Essentially the practice space was open - revealing a series of five ballerinas, faces all smeared in mud spiralling around a sea-like, rich blue floor of the foyer - practicing their routine before going on stage elsewhere.
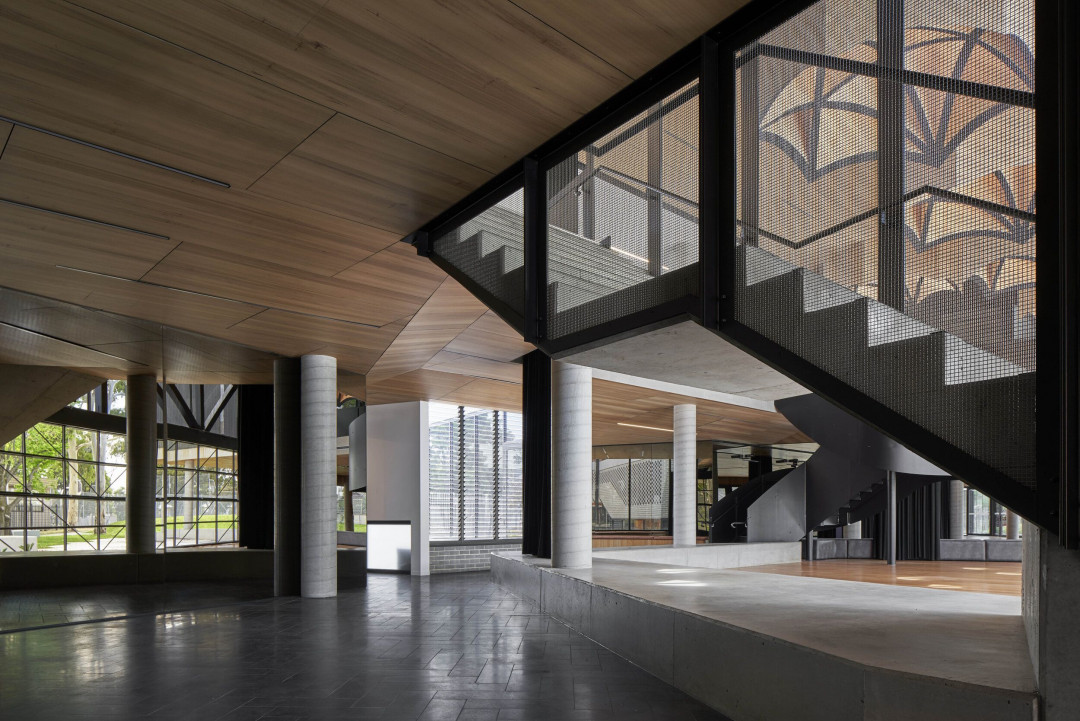
This meant by the act of creating a carefully placed programatic adjacently - The typically simple act of venturing from foyer to upstairs, one had become a part of a much more enriched experience and in turn - an impromptu performance in itself. Importantly - the whole experience felt in no way forced or contrived. A truly beautifully moving experience and a schooling in brilliant planning.
I took a photograph at the top of the stairs looking down on this impromptu performance occurring below. This photograph and related experience became one of the most important formative drivers for the project.
The existing building on the site - A former Convent from the 1960’s, awkwardly converted over a number of years, previously attempted to squeeze and force in some of the various programs the school required.
In a state of complete disrepair and not conducive to any form of the specificities that programs such as music, drama and the arts required - The existing building was demolished to make way for the new approx.1800m2 of floor area across two levels.
The two most endearing features of the existing building were the use of patterned brick and a small domed space - which was previously used as a chapel altar. From inception of the project - we felt these elements were important to be celebrated in some way in the building.
The new building was derived from a series of key architectural moves that respond directly to site, context and culture of place.
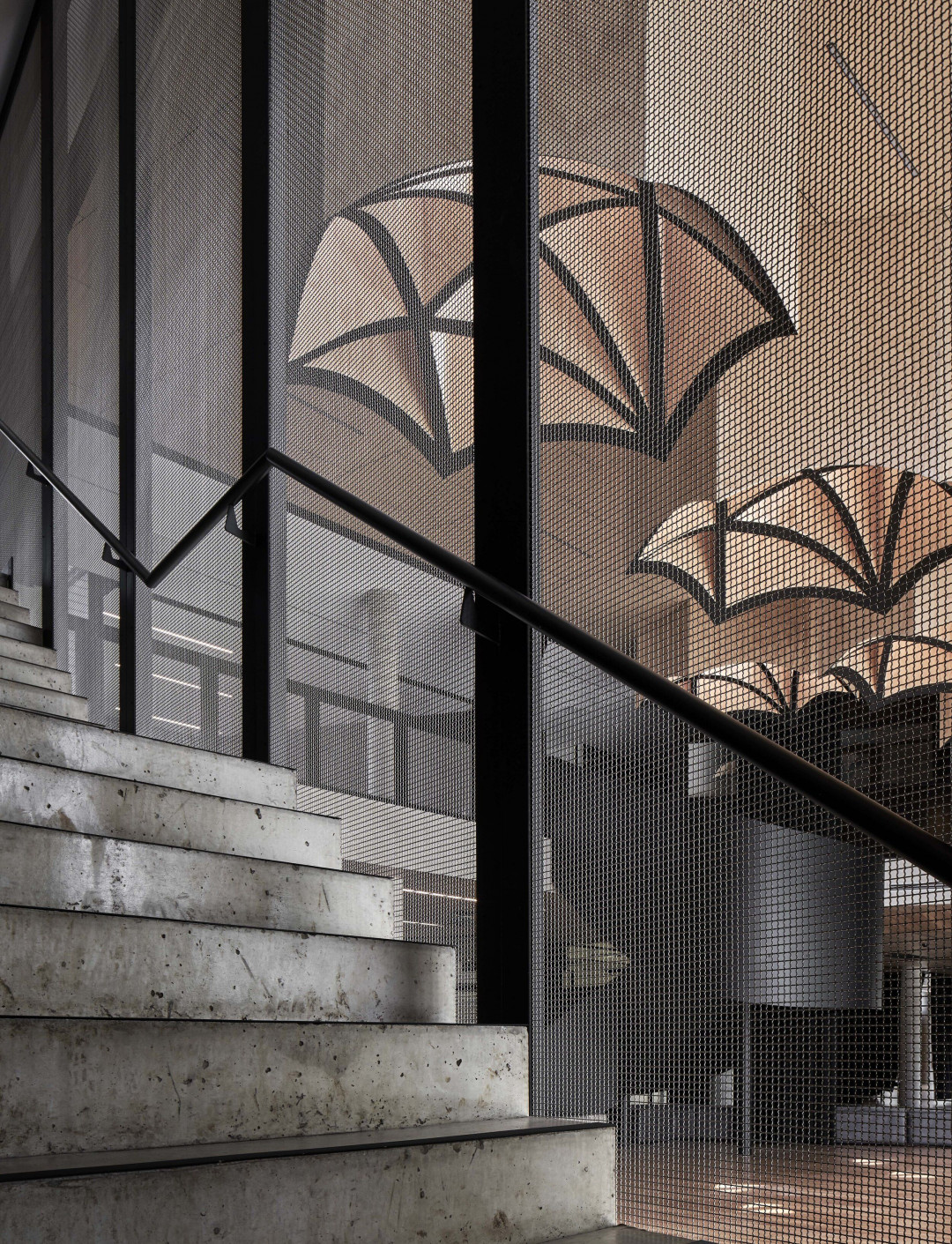
These key Architectural moves are:
1. The formalisation of the building starts with an enlarged rectangular footprint, orientated north-south lengthways to cater for the pragmatic increase of required program.
2. A glass threshold creates a ‘light’ direct link and formal relationship to the existing adjacent orange-brick - lower level Library and upper level classrooms building.
3. The ‘front’ of the building facing the oval - to the west, is then cut from the volume on an angle towards due north to create both a direct visual link and ‘stage’ to the oval.
The upper level is then pushed out over the top to create a ‘big verandah’. This not only responds directly to the wider surrounding suburban context but also creates a weather-protected area into lower performance spaces.
4. A large central subtraction from the northern part volume creates a primary atrium space within the building. This central atrium space is the heart of the project - where all respective disciplines within the building come to together into one adaptable performance space.
Importantly - The central atrium within the building also activates and brings in an existing courtyard into the building - allowing it to become a part of the enlarged floor plate of the building.
An impressive - 15mt x 3mt high singular steel and glass folding door opens up the building with the turn of a key, to create an indoor / outdoor performance space.
The flexible and operable configuration of the plan allows the lower level practice spaces at ground level to be easily re-configured from a series of spaces into one overall space.
This is controlled by a series of operable stage curtains which also create a clean-slate black backdrop to performances when required.
The floor plate can not only contract and expand externally but internally when required.
The internal arrangement of spaces is curated around the idea of audience and performance mirroring one another. For example, practice spaces have been orientated around the perimeter of the main performance spaces. Practice spaces will be flexible enough that they could be opened up to create smaller performance spaces where the larger performance space in turn becomes the audience space. This idea also applies for the internal, external relationships between the building itself, the ovals and the surrounding neighbourhood.
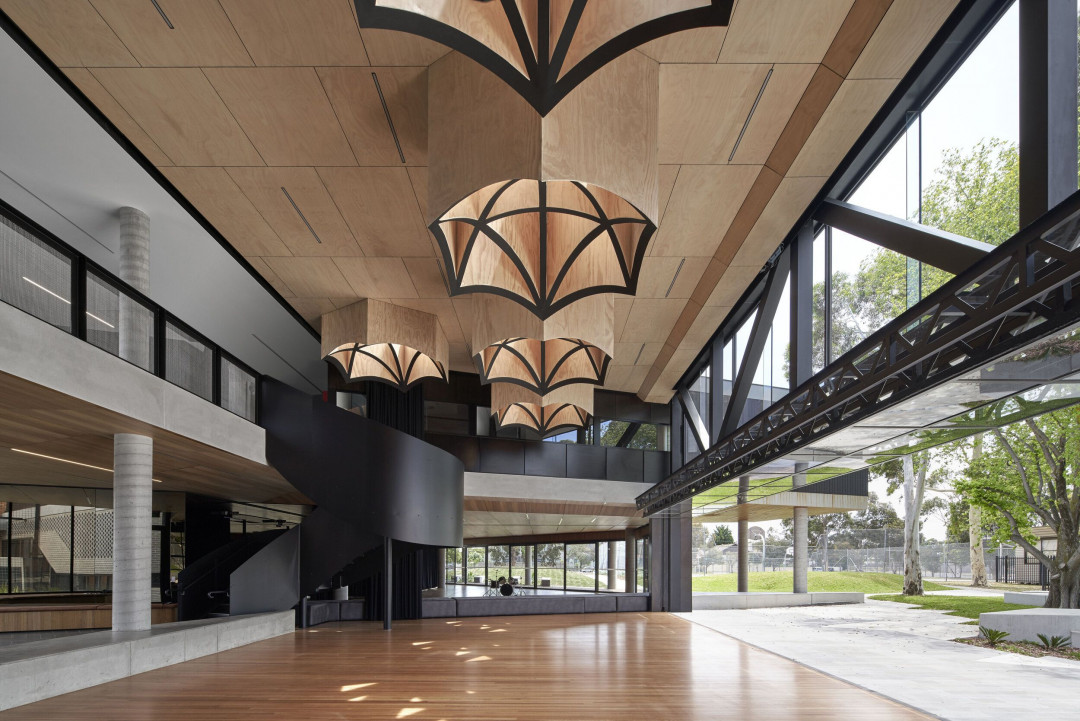
Opportunities for collaboration and social interaction are realised through programmatic and direct visual adjacencies as well as the flexibility of spaces.
Four ply-clad light-catchers seemingly hang within the internal performance space. These were derived from a combination of an emblem on the existing building in order to generate the webbed formal language. They then celebrate a dome structure within the existing building through the use of subtraction from the forms.
Stair circulation is specifically placed around the perimeter of the central atrium space to allow users of the building to become a part of the overall performance - even in just going about one’s day.
A central black-steel spiral stair can be used as both a pragmatic stair and as a stage-like platform used in performances and addressing gatherings.
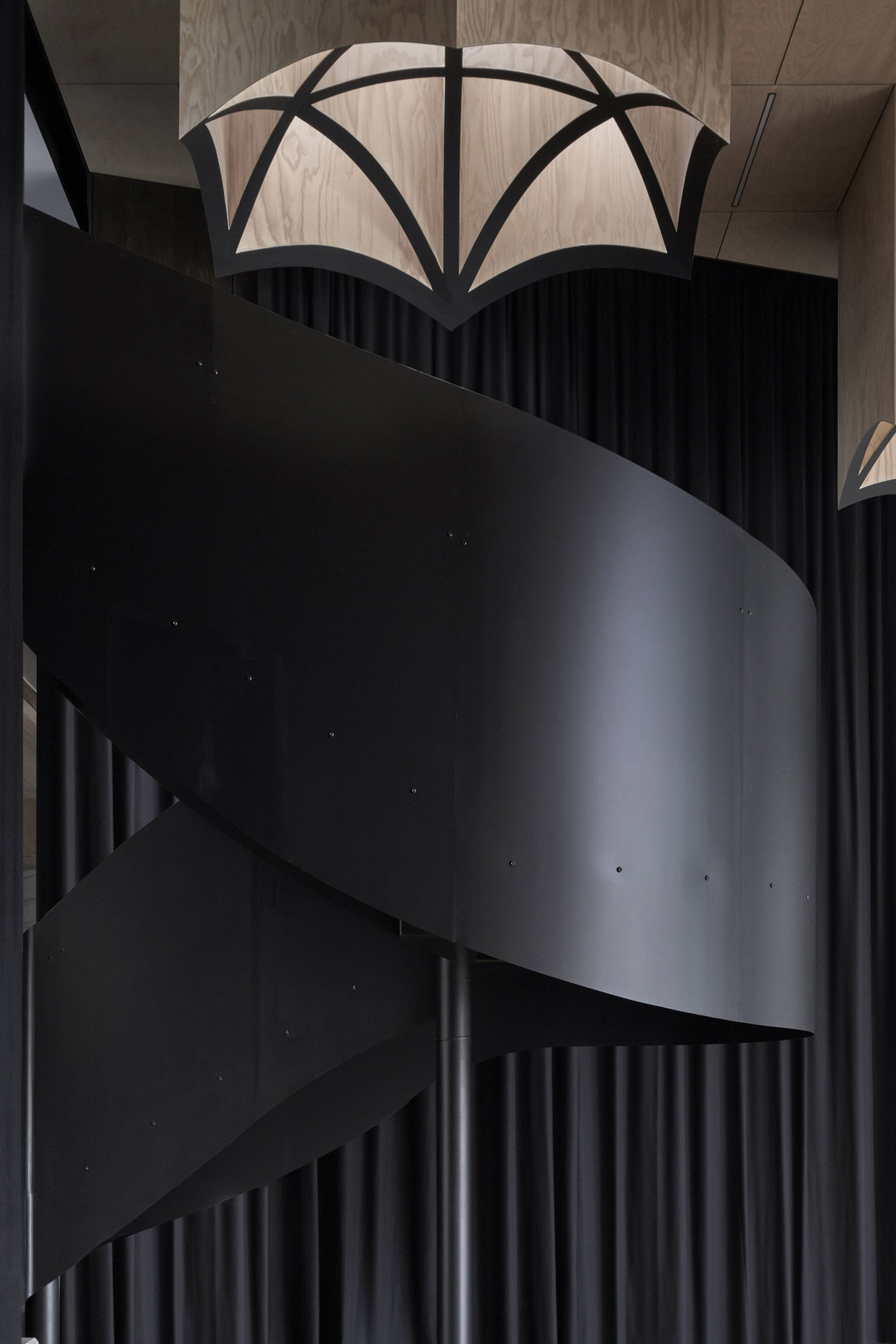
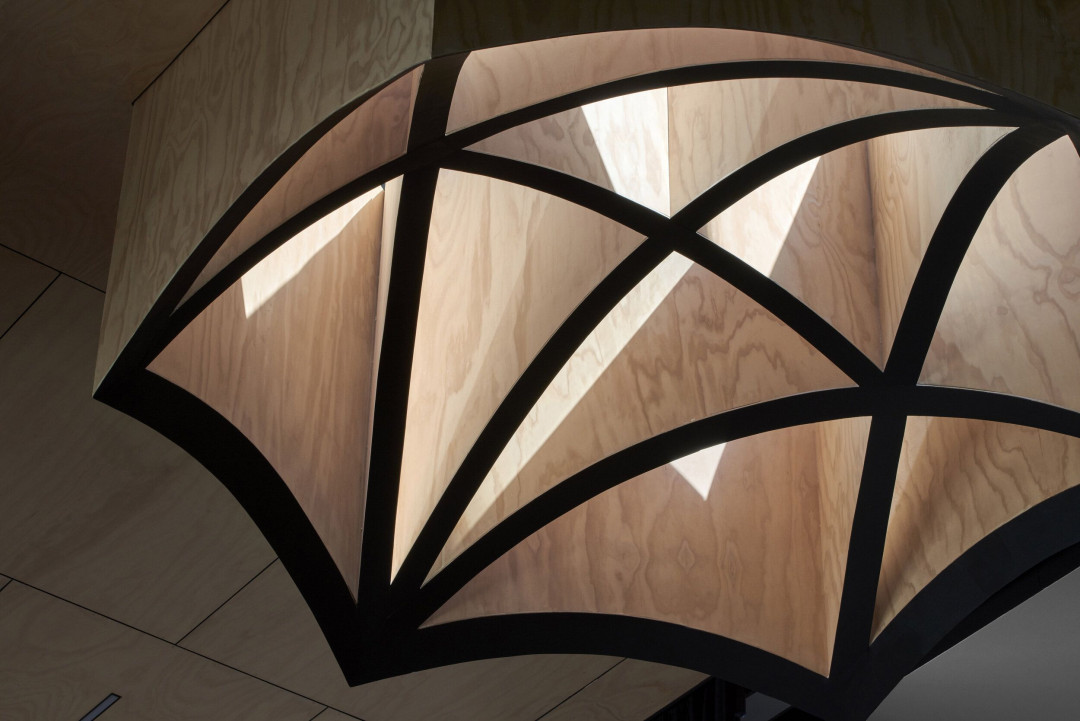
5. The upper level floor plate is then extended in two small areas to create specific visual links to the school’s main entry and to the nearby Churchill Ave streetscape.
The ‘street’ elevation facing a small suburban thoroughfare, Margaret Crescent, is fragmented to create links in and out of the building, enhancing the dialogue between the building, main central courtyard and the Margaret Crescent streetscape.
6. A smaller ‘cut’ is subtracted from the volume in the street elevation to create a ‘stage’ for the directly adjacent Primary school students who share the college ovals to see and potentially be inspired by what their Secondary college counterparts are doing.
The lower level of the building along Margaret Crescent is primarily composed of brickwork at ground level to celebrate the existing building which lay on site, the opposing primarily brick residential context and a specific directly adjacent house which uses formal decorative brickwork in its facade and fence.
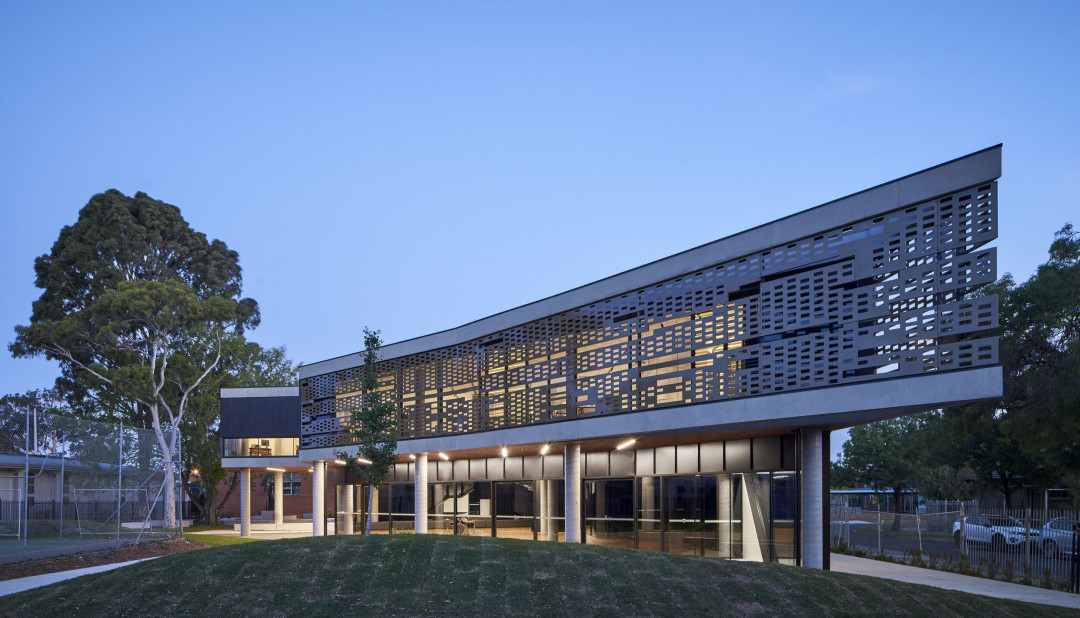
The upper level of the building to the west and south elevations is consolidated by a singular banded, slotted aluminium sun-screen. The screen was derived from a Pianola roll [a Pianola is a self-playing piano, containing a pneumatic mechanism that operates the piano action via programmed music recorded on a perforated paper roll] The translated music on the screens is the music for ‘Singing in the Rain’ composed by Nacio Herb Brown in 1929. This was created for means of controlling hot afternoon summer sun - particularly on the west elevation but also celebrating and reflecting the building’s interior programs to the college and wider community.
As a part of the project - The central external courtyard has also undergone a large overhaul. Soft plantings in contrast with timber and concrete elements have been used to create a series of external viewing and smaller performance spaces. The external courtyard is also now used to create a previously unrealised link with an existing community Chapel to the front of the campus. This operable link provides engagement between the school and local community - with the potential of the building being used outside of school hours by various community groups for numerous activities and gatherings.
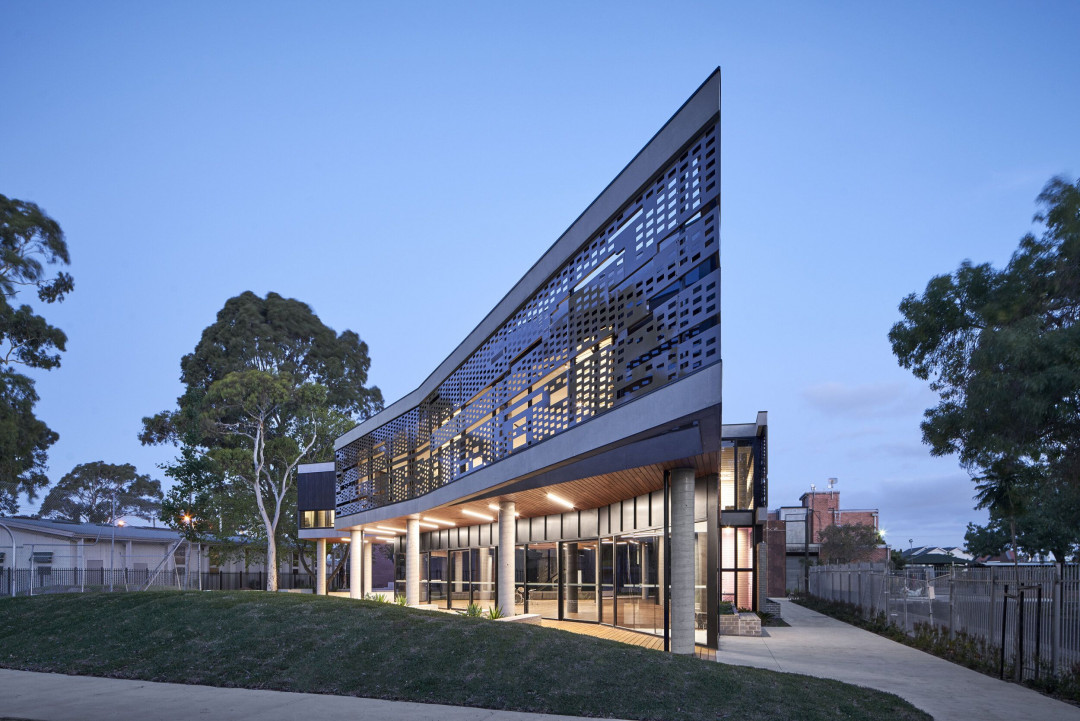
This article originally appeared in branchstudioarchitects.com




 Indonesia
Indonesia
 New Zealand
New Zealand
 Philippines
Philippines
 Hongkong
Hongkong
 Singapore
Singapore
 Malaysia
Malaysia








