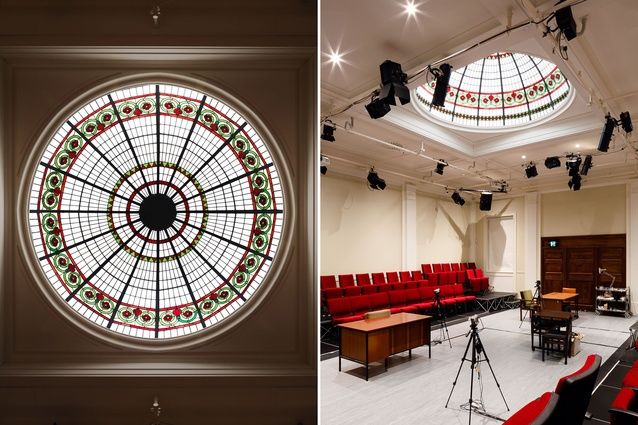Bats Theatre



Lord of the Rings, The Hobbit, King Kong, Bats Theatre: if you think one of these things is not like the others, you’d be right.
But what they all have in common is the hand of Sir Peter Jackson. And while the Kiwi filmmaker’s connection with the first three is obvious, his involvement with one of Wellington’s most beloved theatres had a somewhat different genesis. Back in 2001, Bats Theatre was put up for sale by its owners, a fraternal organisation – founded in England in 1822 by two thespians –which goes by the charmingly bonkers name: the Royal Antediluvian Order of Buffaloes.
“We had a month either to come up with $1.19 million to buy the building or to close,” recalls Chris O’Neill, Bats Theatre’s Business Development Manager.
Management contacted Jackson and he and his partner Fran Walsh plunged their hands deep into their pockets to save the 91-year-old building, saying they felt “its unique voice was worth preserving and protecting” and citing the theatre’s important role in “supporting up-and-coming writers, directors, musicians and actors”.
And so began a two-year programme aimed at breathing new life into the three-storeyed building.
Wellington architect Darren Matthews, who contracts predominantly to Jackson, worked to a brief that maintained the culture and spirit of Bats.
“We were very aware of the historical and cultural significance that Bats holds in the hearts of many New Zealanders,” says Matthews. “The rebuild needed to retain some of that original, raw and experimental character and authenticity – but while bringing it forward in time.”

The original stained-glass dome on the first level was removed and refurbished. Image: Jason Mann.
A desire to retain Bats’ robust brand experience was also at the top of O’Neill’s wish-list: “It needed to feel like Bats, but a better evolution of what Bats could be”.
It was also an opportunity to expand the former 80-seater theatre to include more performance spaces, each of which needed to be flexible for the needs of different productions. Incorporating the two top floors, previously used by the Buffaloes as a lodge, gave Matthews 480m2 with which to carve out three separate theatres – the Propeller Stage, which seats 85, the Dome Stage on the second level (seating between 60 and 105) and the 40-seater Studio, which will also double as extra rehearsal space – as well as two dressing rooms, a kitchen, a laundry and shower facilities.
Because the building hadn’t been maintained for several years, it wasn’t compliant with current requirements for public gathering spaces or seismic regulations.
“The earthquake-strengthening work involved replacing the entire building foundations as well as the ground and Level 1 floor structures,” says Matthews. Large concrete boulders under the foundations had to be extracted, adding extra time and expense.
Four 10m-high shear concrete walls were added at the rear, requiring Matthews to be creative with lighting and heating services. (“The engineers wouldn’t let us conceal them in the walls.”)
A lean-to, formerly used to store props, was removed and a new stairwell was added to provide access between theatres. Existing light-wells were co-opted to house services.
When it came to the fit-out, the desire was to honour the 1923 design as much as possible, including preserving and restoring around 90% of the original doors. “We undertook a detailed site survey of every building element, including the matai floorboards, skirtings, cornices, door mouldings and cast-iron window vents. The latter were repurposed as bathroom transfer grills, as well as providing the template for the laser-cut radiator covers.”
Every door and window was removed and refurbished, including the original stained-glass dome on the first level, which was carefully pulled apart.
Another glass dome was installed in the main stairwell when Fran Walsh realised an “ugly 1990s’ apartment block” was obscuring the view. “Fran collects all sorts of interesting things and suggested she had just the thing for the space: a stained glass dome which had previously been in the Kirkcaldie & Stains department store. It was obviously meant to be because it fitted perfectly.”
The central concrete stairwell was able to be salvaged, also, while the handrails were carved by master craftsman Neville Rhodes “in his Feilding garage”.
On the ground floor, the infamously small Pit Bar has expanded into the previous box-office and administration space and, rebranded as the Lumen Bar, has been fitted out with curved solid-oak panels and Thonet banquettes.
Ask anyone familiar with the previous theatre and chances are they’ll mention the lack of bathroom facilities. “There used to be two toilets in the whole theatre,” laughs O’Neill. “To have 13 now is a luxury.” Matthews says the toilets were based on those in the nearby Embassy Theatre, while the coloured glass incorporated in the original doors was found by Walsh on Trade Me. “Fran is really into details and wanted the doors to be as close to the originals as possible.”
Also, the exterior verandah was raised to allow for larger shop-front windows and the addition of traditional stained-glass windows.
O’Neill, who oversaw the theatre company’s shift from temporary premises across town, says they’re thrilled to be back in their original home.
“This new theatre is all our dreams come true. In fact it’s beyond all our hopes and dreams…”
This article was originally published on ArchitectureNow




 Indonesia
Indonesia
 New Zealand
New Zealand
 Philippines
Philippines
 Hongkong
Hongkong
 Singapore
Singapore
 Malaysia
Malaysia








