Blossom Restaurant by Brewin Design Office is a Spatial Installation in an Immense Interior Space



Blossom, an international Asian cuisine restaurant, is one of the many restaurants that sets foot in Marina Bay Sands Hotel, Singapore. As a 557-square-metre space, its footprint is rather miniscule compared to the vast and extensive lobby where it is located. Many restaurants in this case, whether in large hotel lobbies, shopping mall atria, food courts, or airports, are usually designed to be as open as possible. These restaurants are common to be only bounded by low partitions, which usually function to demarcate the dining space so that it does not interfere with the overall circulation.
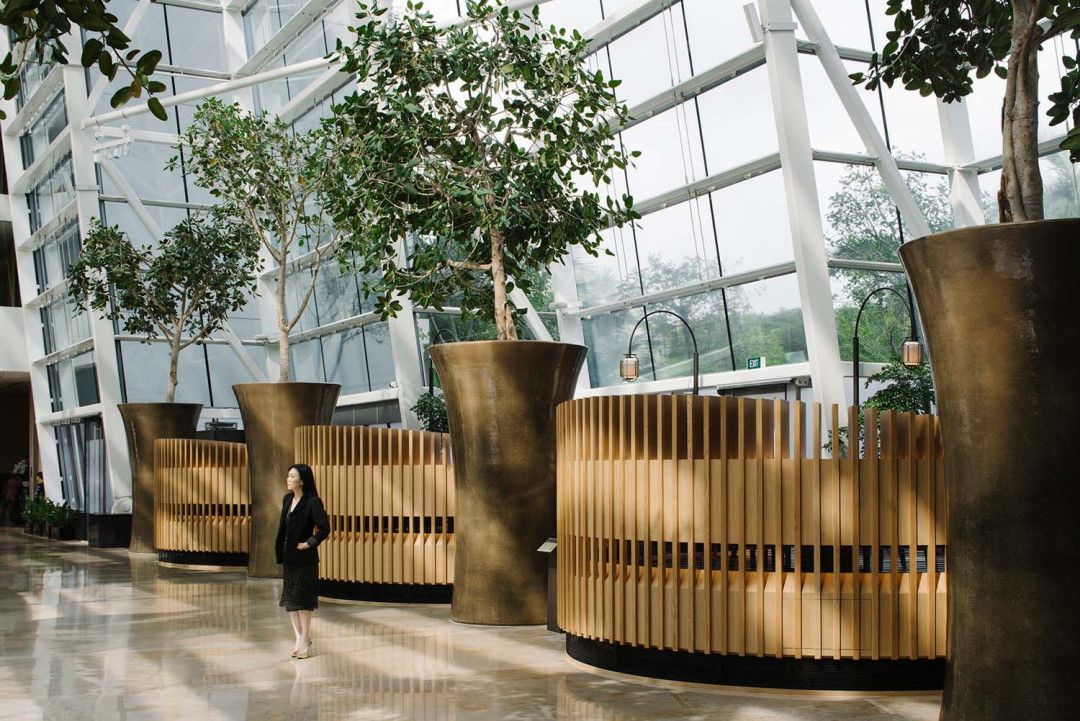 ©Brewin Design Office / Studio Periphery
©Brewin Design Office / Studio Periphery
Brewin Design Office took a different approach in designing Blossom. Instead of installing simple partitions, the restaurant features seven large timber pods which are lined up at the restaurant perimeter. These timber pods are erected with varied heights that provide enough privacy to the customers by visually separating them from the passers-by. Among these pods, there are three that measures up to the height of over 6 meters, giving complete privacy to the enclosed spaces that they accommodate.
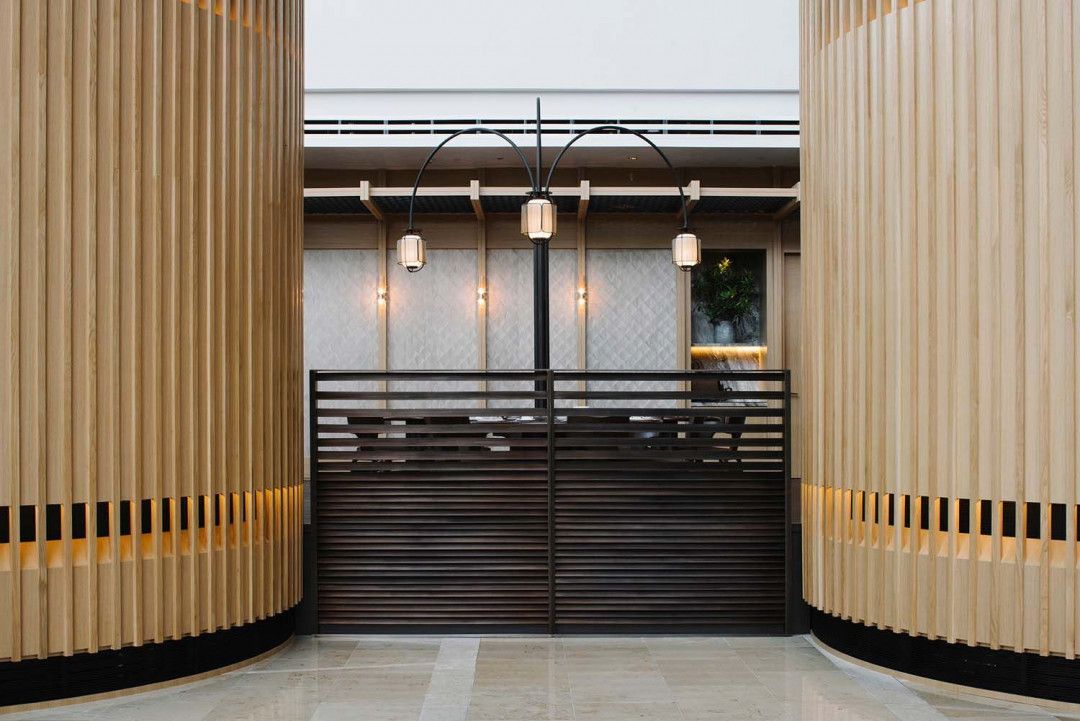 ©Brewin Design Office / Studio Periphery
©Brewin Design Office / Studio Periphery
The timber pods are wrapped with vertical timber strips, which visually complement the horizontal strips of the hotel room corridor’s solid balustrades that hang above the restaurant. The similar dynamic repetitions of lines and the contrast of colours of the light brown timber against the clean white corridor walls juxtapose the restaurant and the hotel lobby visually and spatially.
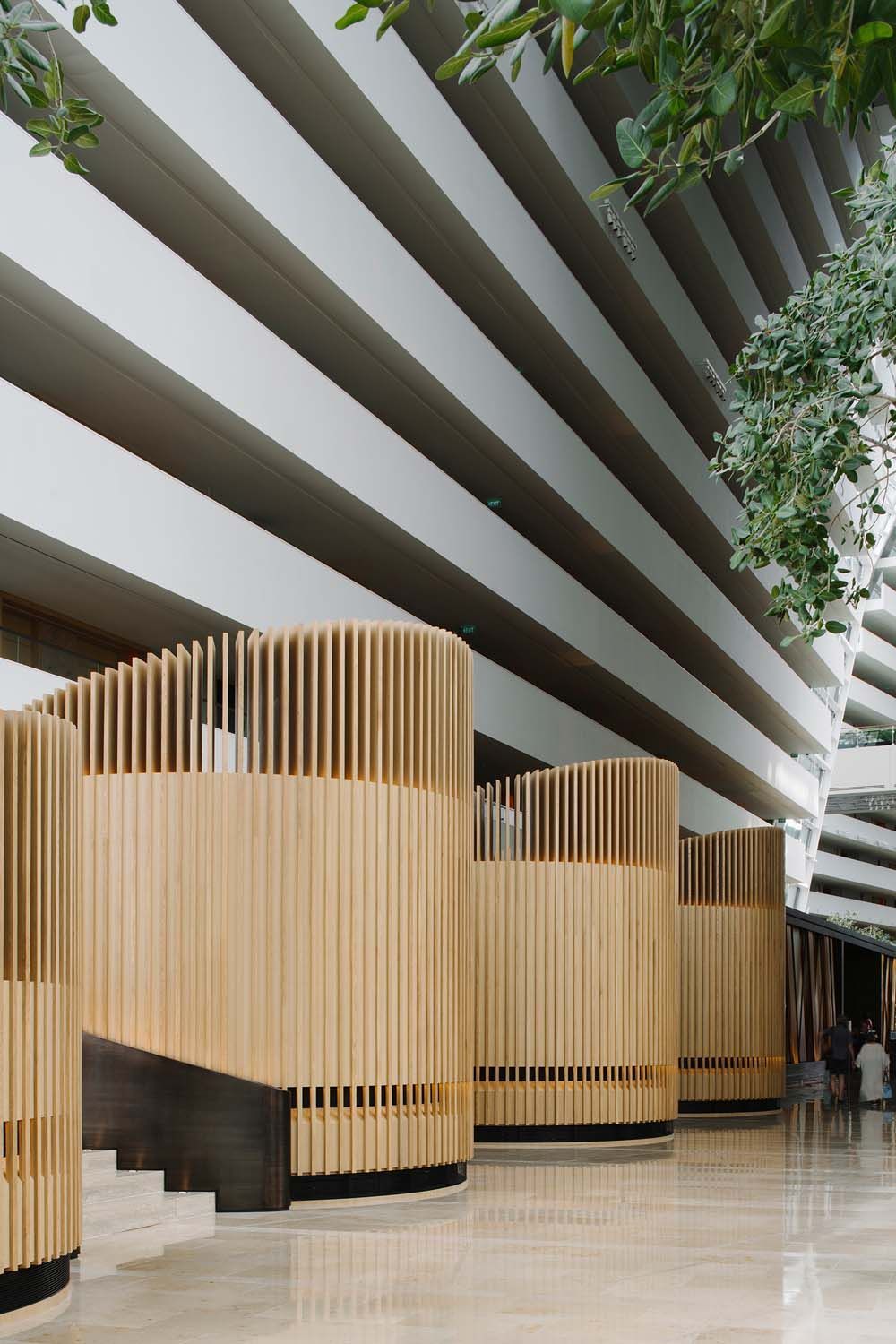 ©Brewin Design Office / Studio Periphery
©Brewin Design Office / Studio Periphery
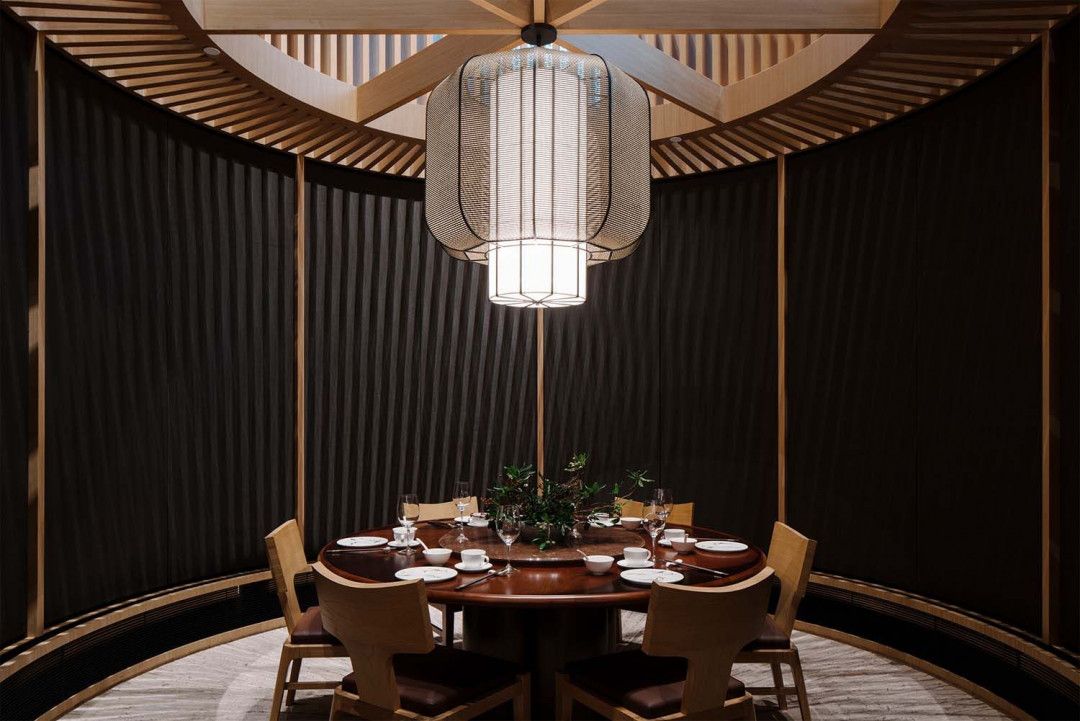 ©Brewin Design Office / Studio Periphery
©Brewin Design Office / Studio Periphery
Within the restaurant, the designer takes darker shades of timber as its main colour scheme, which is present on its floor, partitions and even furniture. This creates a contrast between the restaurant space and its bright surrounding and allows for a more pronounced sense of being enclosed despite the actual openness and the absence of ceiling. The colour palette, textures and the design elements are also the designer’s interpretation of Asian quality and traditions, toned down to further assimilate the restaurant to its surrounding.
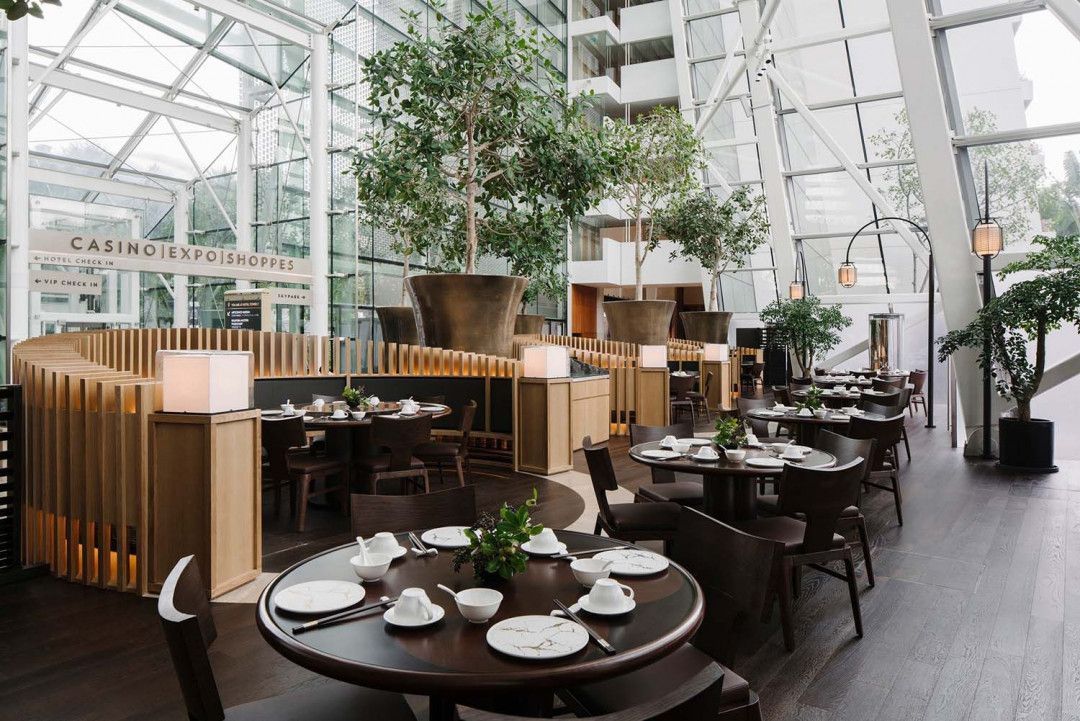 ©Brewin Design Office / Studio Periphery
©Brewin Design Office / Studio Periphery
While many restaurants designed in an open interior space often feel like an obvious addition to the space, Blossom shows the example of the space being in unity with the existing surrounding. Moreover, the design approach also results in a pleasant visual for the passers-by to enjoy without compromising the privacy of the restaurant visitors. Ultimately, by utilising the scale and the vastness of the hotel interior, Blossom provides an exclusive space while allowing the guests to enjoy Marina Bay Sands’ unparalleled atrium design.




 Indonesia
Indonesia
 New Zealand
New Zealand
 Philippines
Philippines
 Hongkong
Hongkong
 Singapore
Singapore
 Malaysia
Malaysia








