Canopy House
20 AUG 2021 BY
ARCHIFYNOW



Architect
Leeton Pointon
The organic architectural form of Canopy House hovers in thin air, the curved rendered wall concealing the building behind. The house is an extension of the adjacent street tree canopies.
The aqueous form gently folds to the ground plane and explores the delicate balance between mass, weightlessness and tactile materiality.
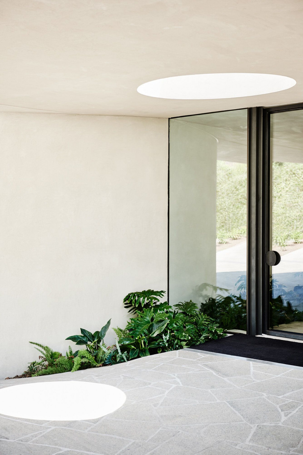
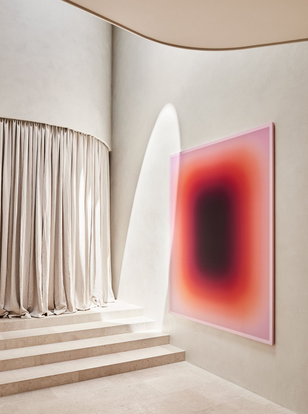
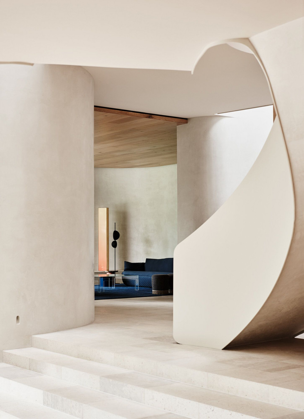
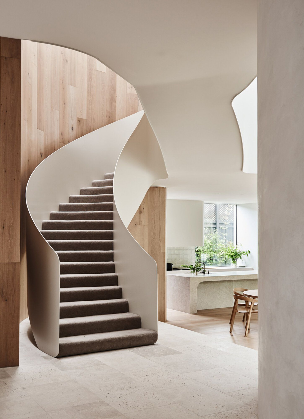
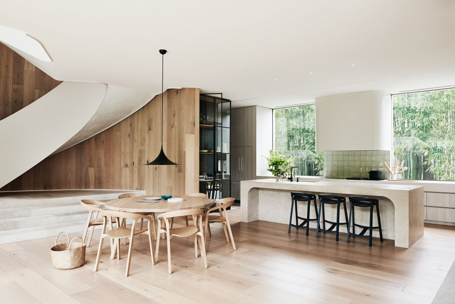
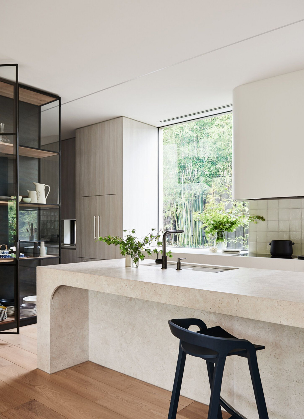
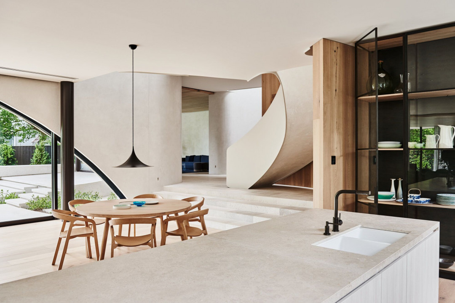
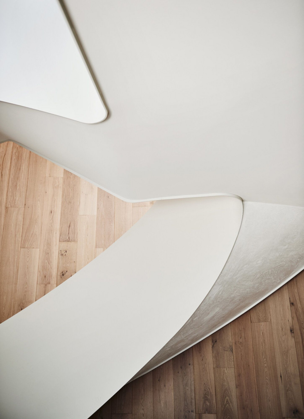
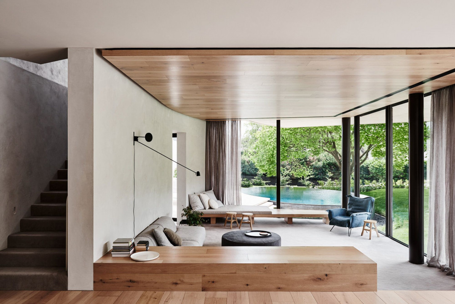
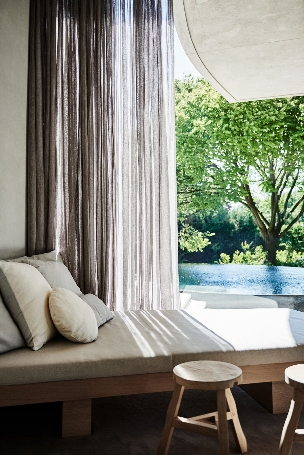
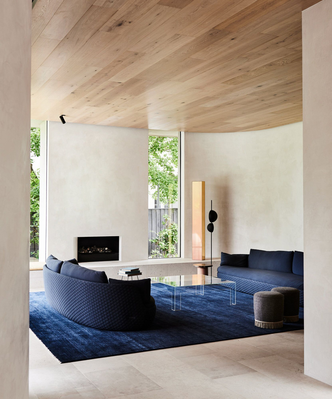
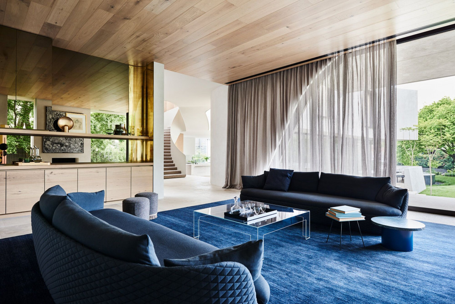
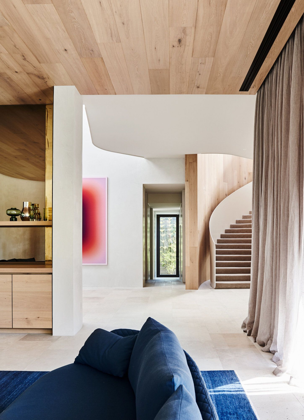
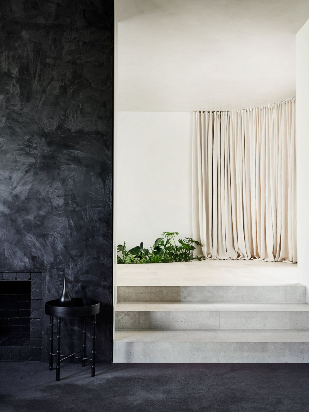
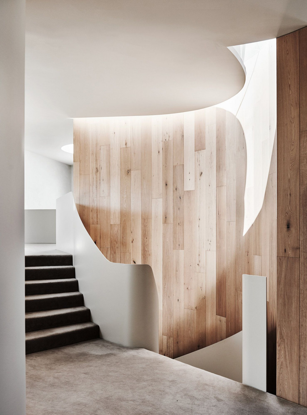
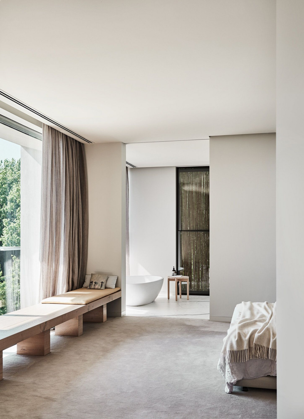
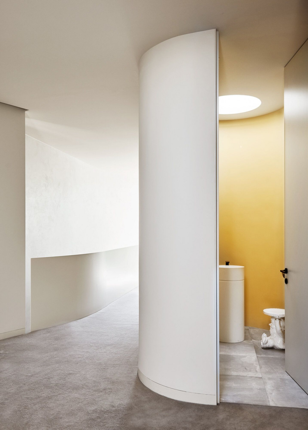
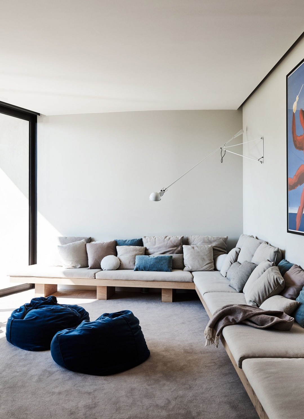
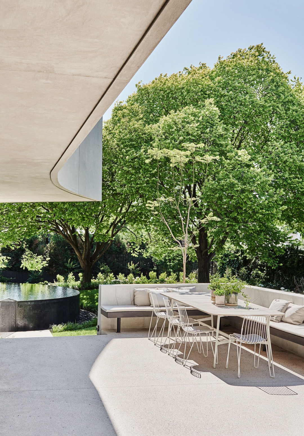
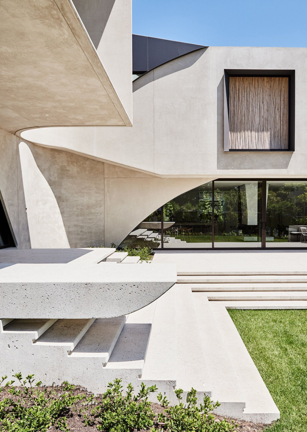
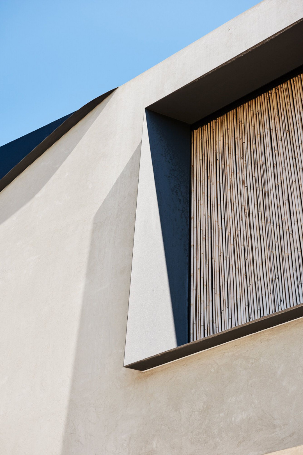
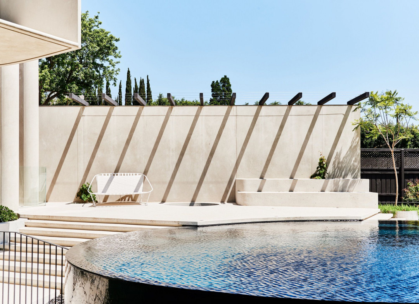
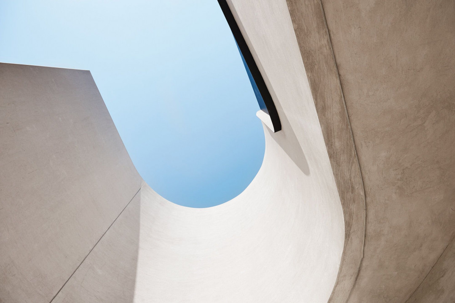
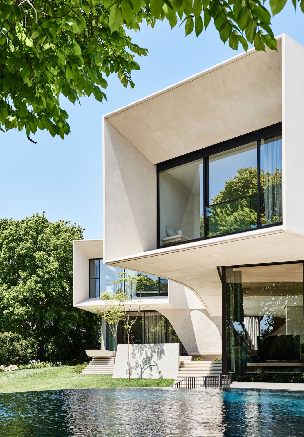
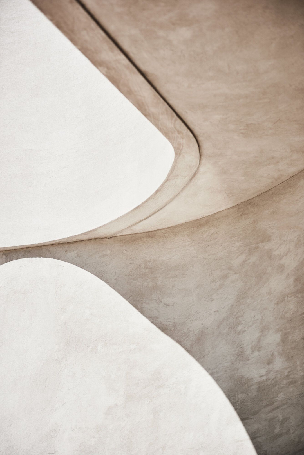
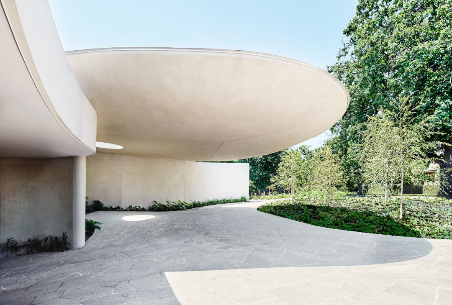
This article originally appeared in leetonpointon.com



Archifynow
blog platform
ArchifyNow is an online design media that focuses on bringing quality updates of architecture and interior design in Indonesia and Asia Pacific. ArchifyNow curates worthwhile design stories that is expected to enrich the practice of design professionals while introducing applicable design tips and ideas to the public.

 Indonesia
Indonesia
 New Zealand
New Zealand
 Philippines
Philippines
 Hongkong
Hongkong
 Singapore
Singapore
 Malaysia
Malaysia








