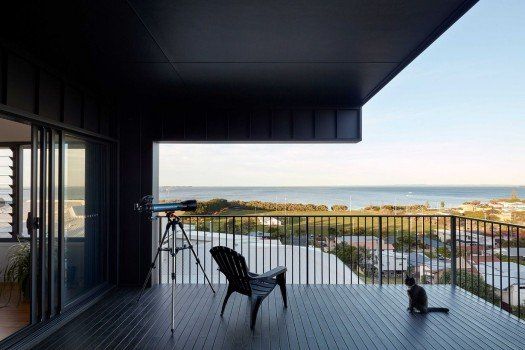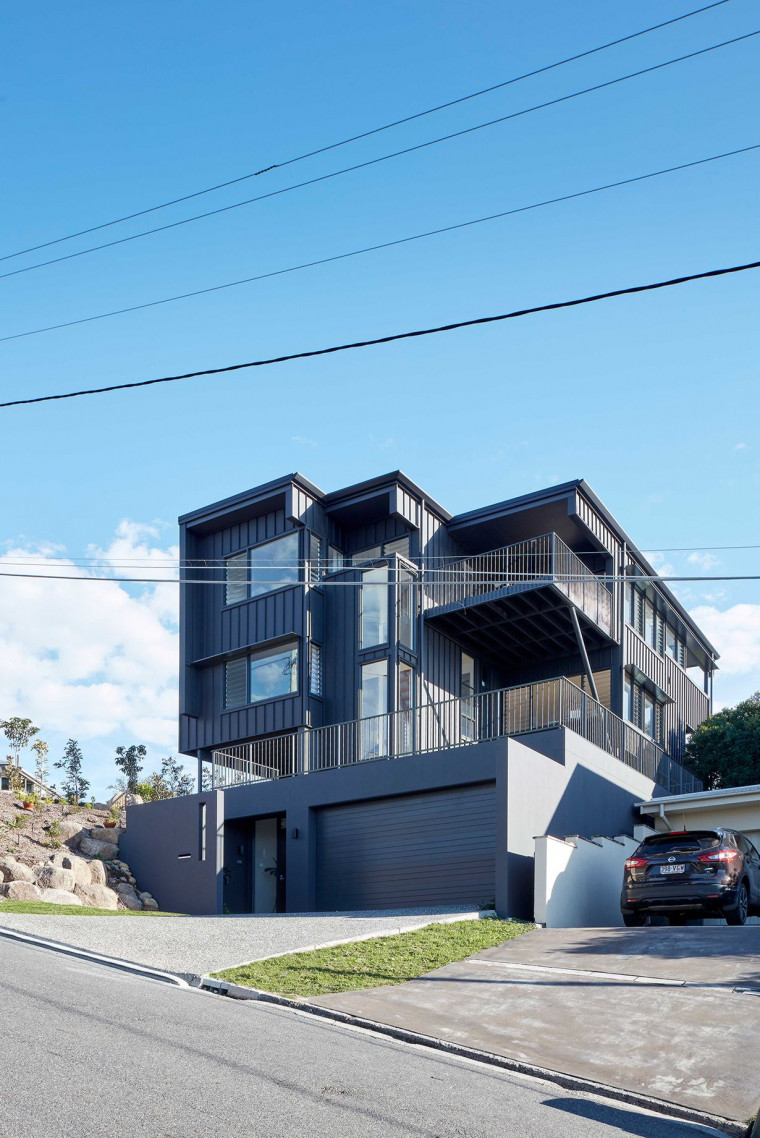Cuneo House by Shane Thompson Architects dominates the streetscapes of Bayside Brisbane



Located in the sunny Moreton Bay region this home hosts spectacular land and sea views making it the ultimate Bayside Brisbane retreat
The Moreton Bay region located in Bayside Brisbane encompasses all of the aspects that create an idyllic family lifestyle. The area is home to a plethora of divine beachfront spots without compromising on easy connection to nearby amenities. It is clear as to why the long time residents within the area chose to continue their residence within the newly developed Cuneo House by Shane Thompson Architects.

The house is essentially two separate structures with a critical link provided via a compact stair-case and small elevator. This arrangement allowed the home to sit within 9.5 metres and two storeys above natural ground level height constraint. Providing convenient connections between the street level and upper principal living areas. All whilst respecting the existing house design and streetscape.
Accommodating a family of four adults, the home offers the ability to vary their individual or communal living arrangements. The upper floors enjoy expansive views of the surrounding while the grassed roof of the garage below provides a rare useable recreation space. The undercroft of the house has been landscaped with local tropical species for eventual lush integrations between the structures and garden scaped precinct, while a swimming pool sits within the northern courtyard.

Whilst the view could dominate the character of the house in such a place, in this instance, the many views with varying compositions and characters have been framed, directed and included to be experienced in different ways as you move through the house and inhabit different spaces. There are multiple experiences of the wider landscape and seascape to be enjoyed depending on where in the house, you may be. For such a steep site, and significant brief, the minimal style of the house is inherent in the concept.
PROJECT DETAILS
Firm: Shane Thompson Architecture
Property Type: Single Dwellings, Residential Estate
Design Style: Contemporary
Location: Brisbane, Queensland
Status: Completed




 Indonesia
Indonesia
 New Zealand
New Zealand
 Philippines
Philippines
 Hongkong
Hongkong
 Singapore
Singapore
 Malaysia
Malaysia








