Generational living in Brisbane by Alexandra Buchanan Architects



Sat on a sloping site that captures views of the city skyline and a swathe of Eucalypts, Coorparoo house in Brisbane has been designed for the needs of a transitioning family. The house embraces Brisbane’s subtropical climate with terraced living spaces clustered around a ground level courtyard while sliding glass walls establish a seamless transition between the house and garden.
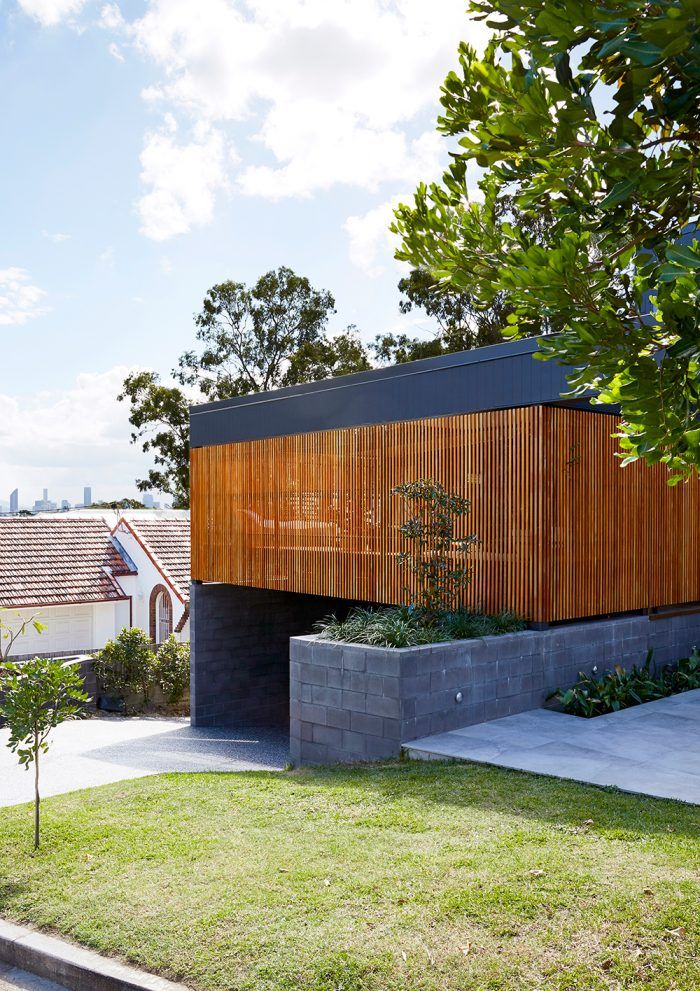
“The brief for the Coorparoo House was an interesting one,” explains Alexandra Buchanan, director, Alexandra Buchanan Architects. “It was for a family transitioning from young children to one looking to support the growing independence of young adults. The clients were seeking to keep the family together as much as possible and allow appropriate breathing space to engage and be together, whilst also giving all of the individuals in the family their own private space… and potentially their future families.”
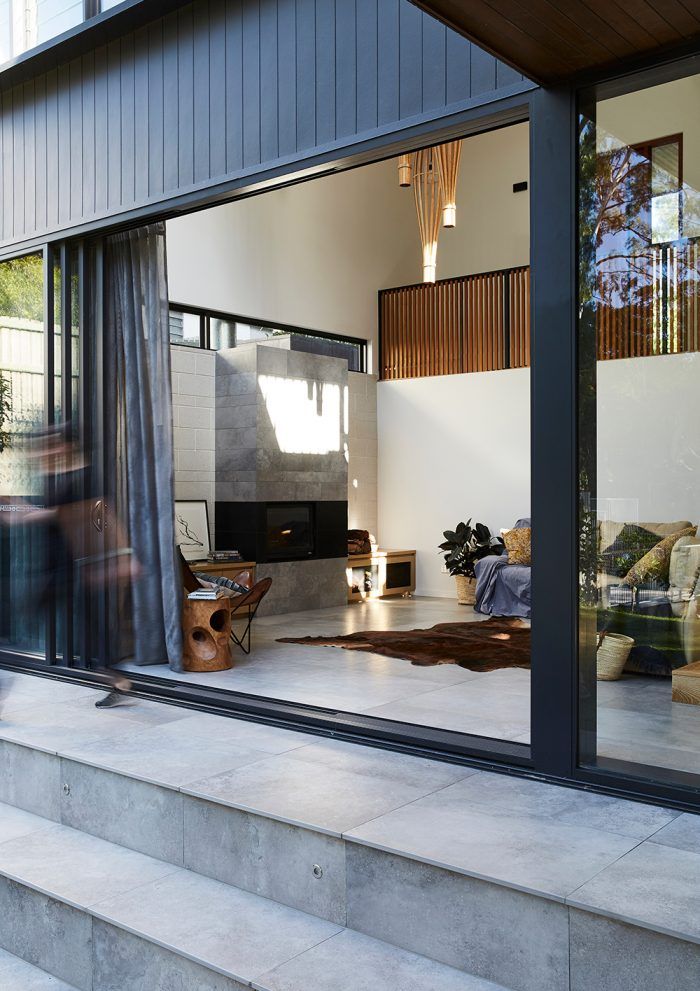
Striking a balance between independence and togetherness, rooms are designed to respect both adult and teenage domains with flexibility built-in to ensure the house will continue to serve the family for the next generation. “Whilst the topography was initially perceived as a challenge (the site falls steeply from the street to a beautiful nature reserve at the rear of the property) we managed to turn this into an opportunity to respond positively to the brief, creating a series of cascading spaces for the individuals in the family that culminated in expansive communal family living spaces that sit around the landscaped courtyard and orientated to the view of the reserve,” adds Buchanan.
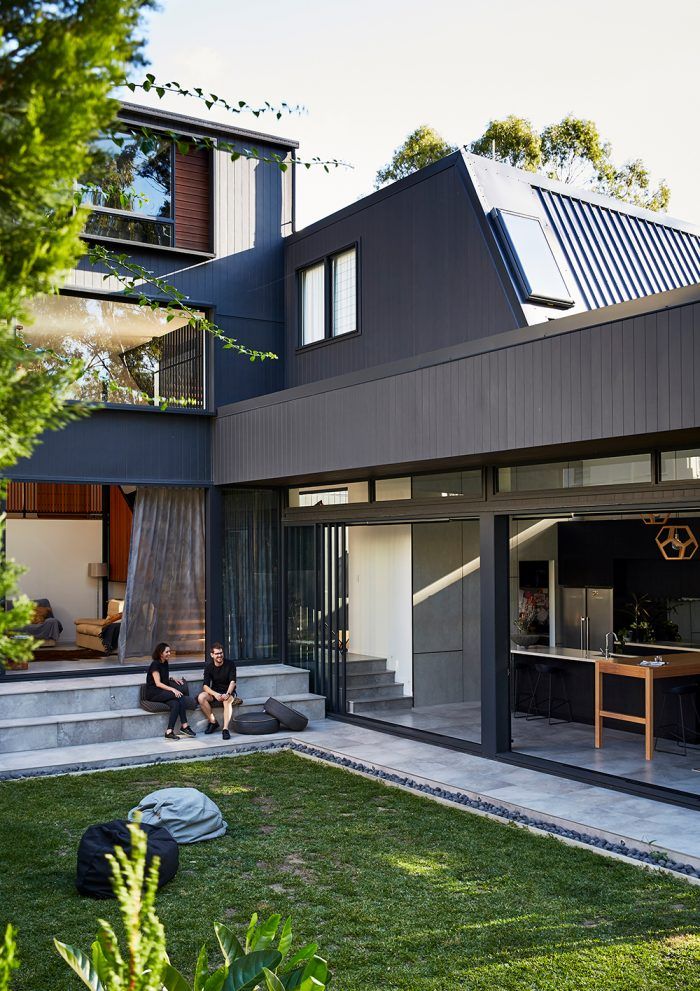
Stepped floor levels and three separate bedroom zones create spatial complexity and a subtle separation that promotes household peace and harmony. A stone fireplace, a timber and steel staircase and custom timber joinery bring a sense of material richness to the interior. The interplay of double and triple height volumes creates generous room proportions with full height openings promoting a feeling of infinite space.
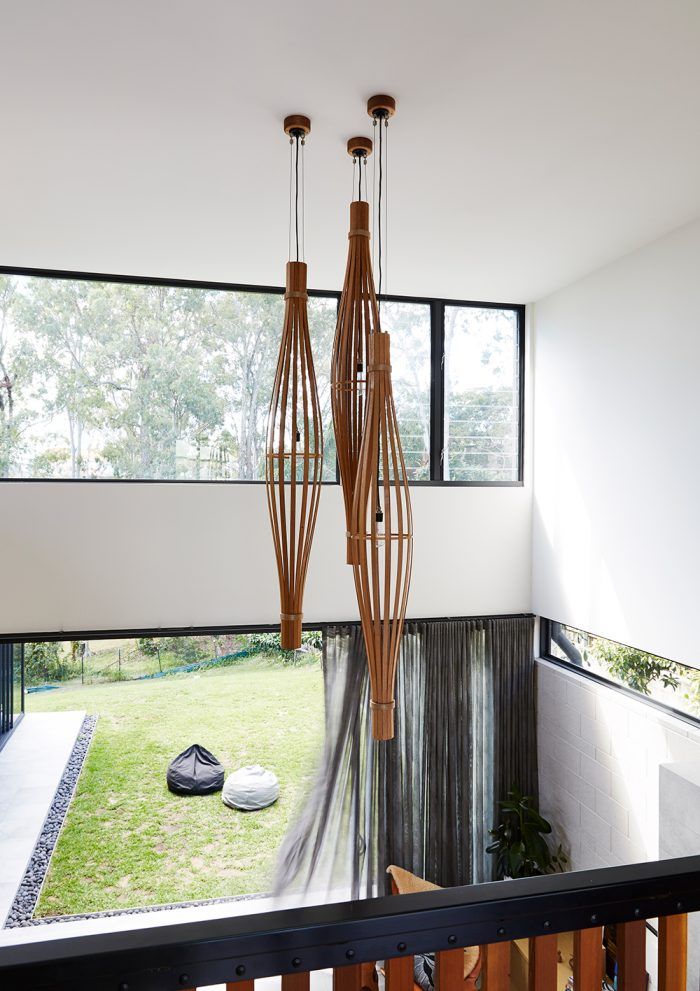
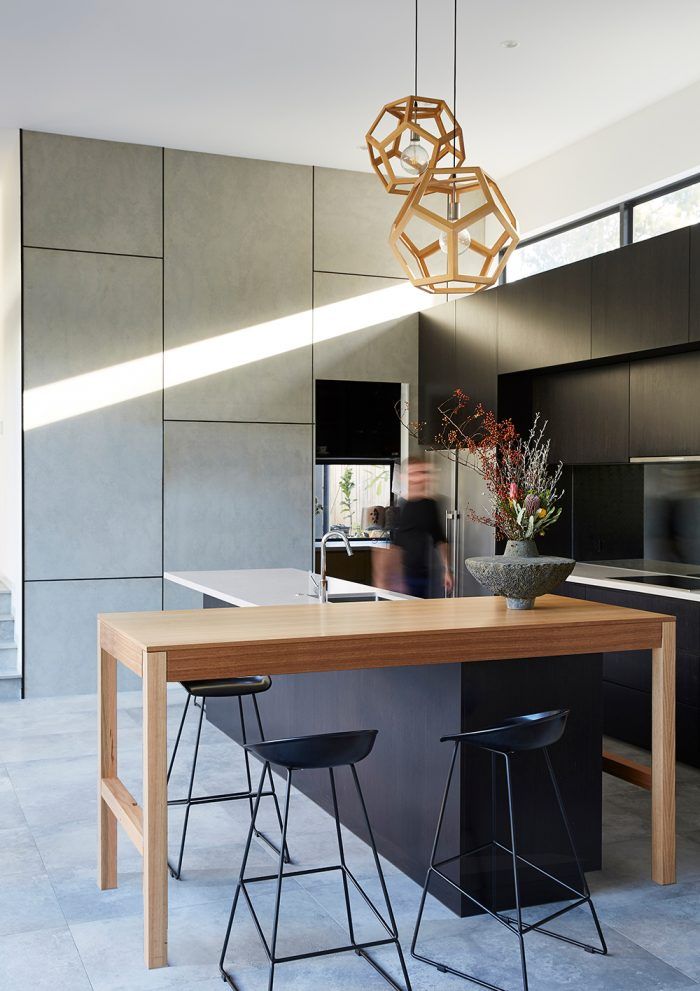
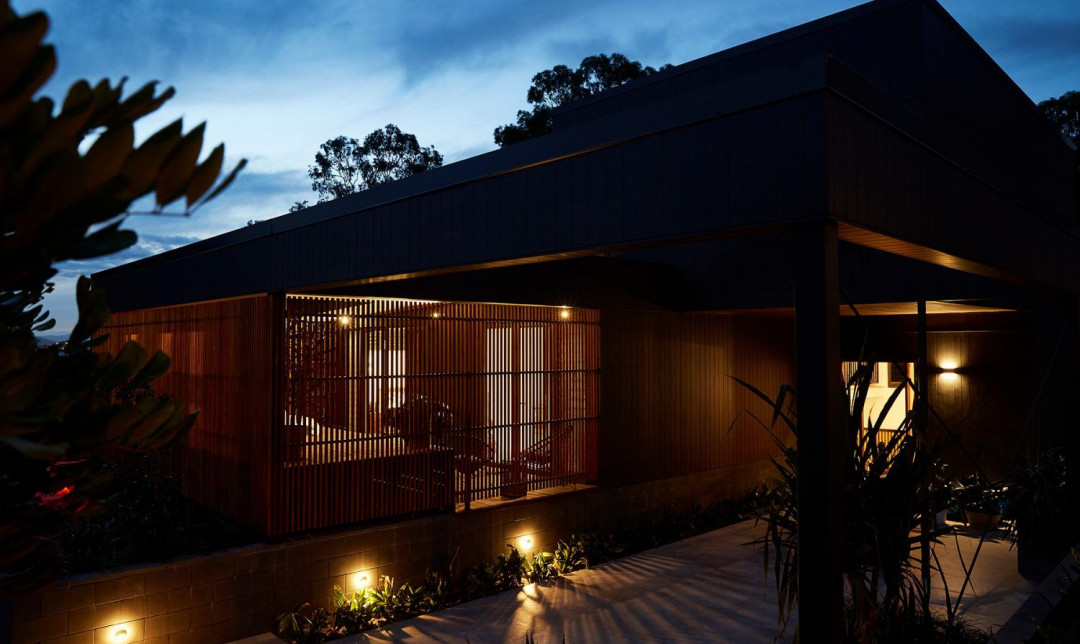




 Indonesia
Indonesia
 New Zealand
New Zealand
 Philippines
Philippines
 Hongkong
Hongkong
 Singapore
Singapore
 Malaysia
Malaysia








