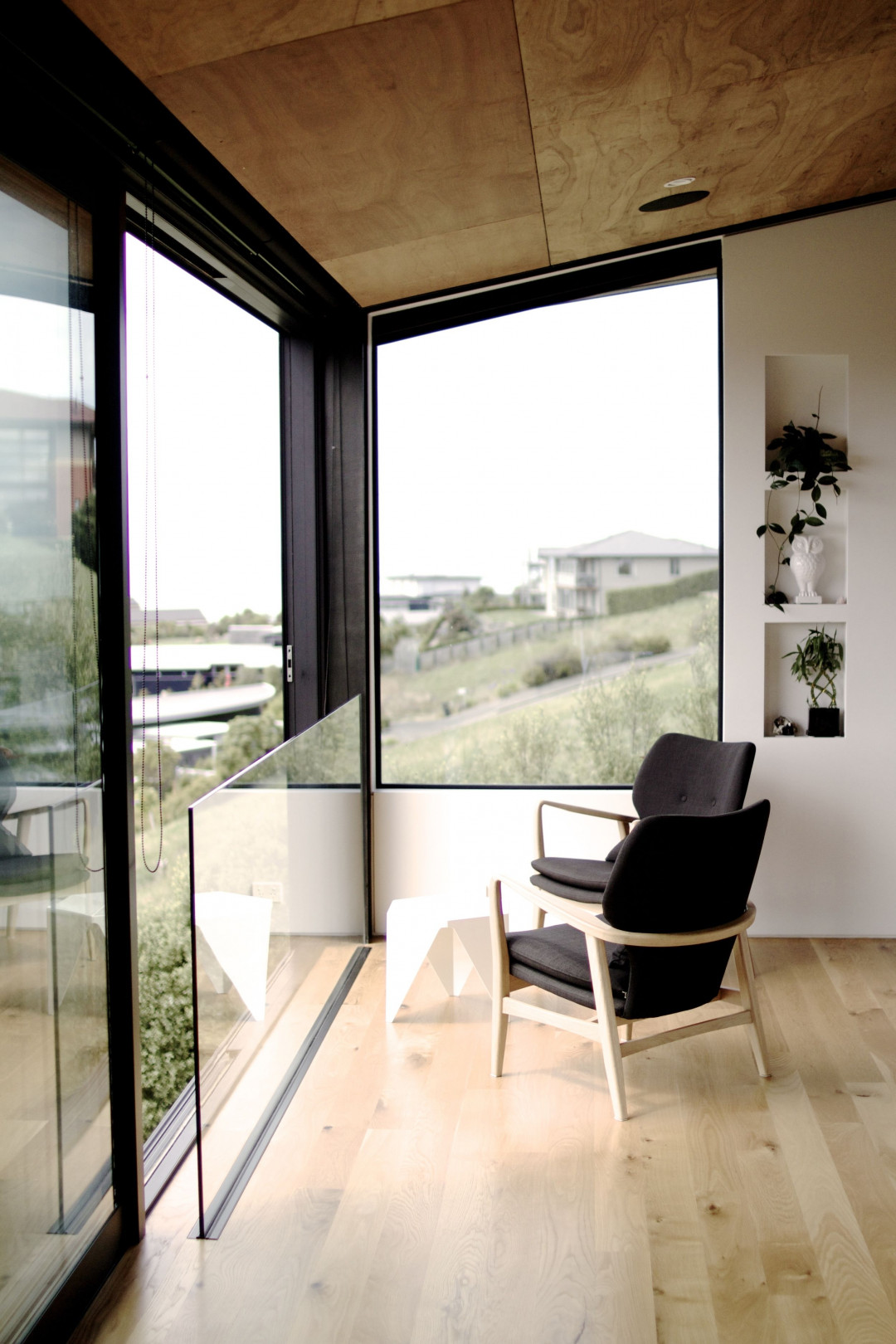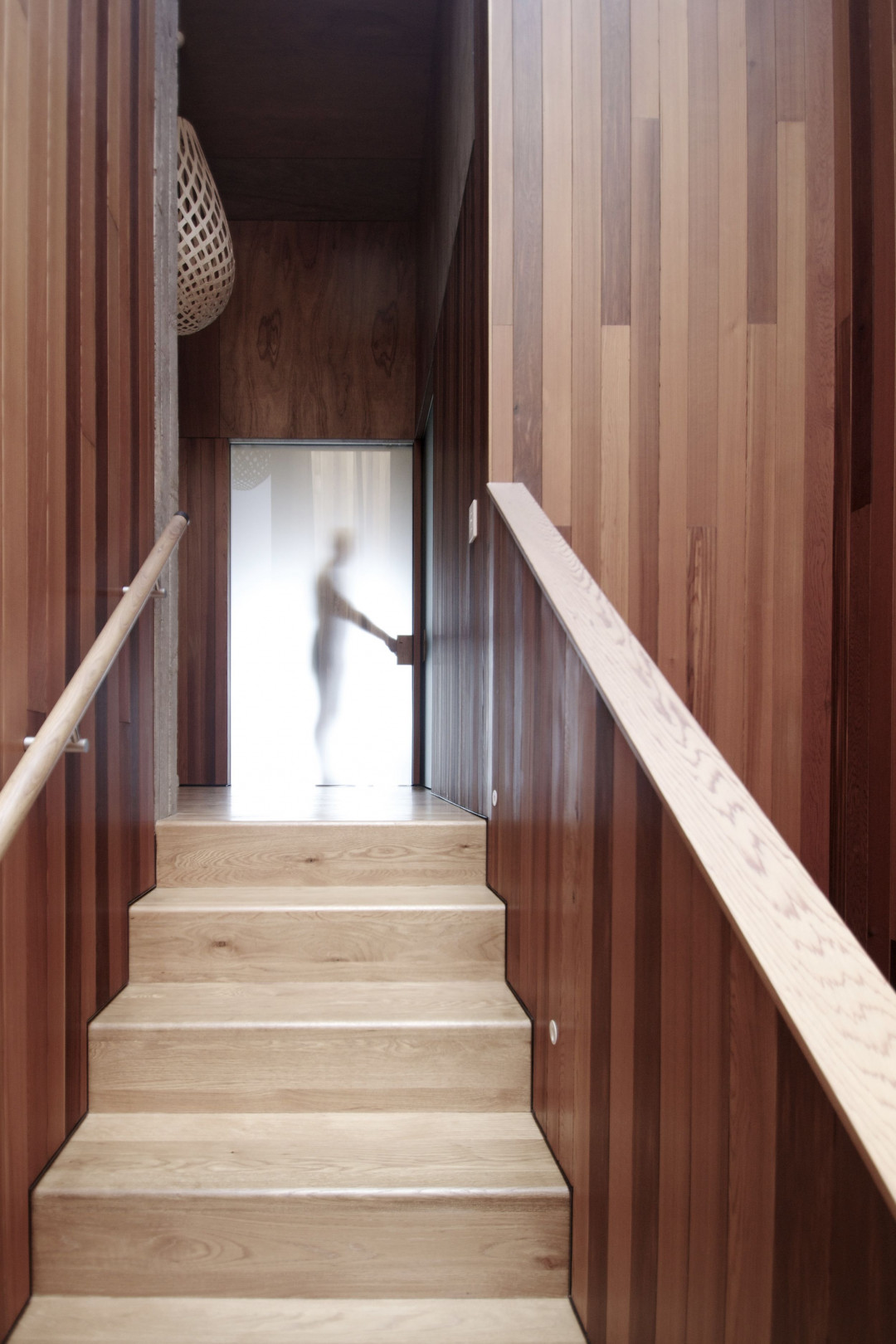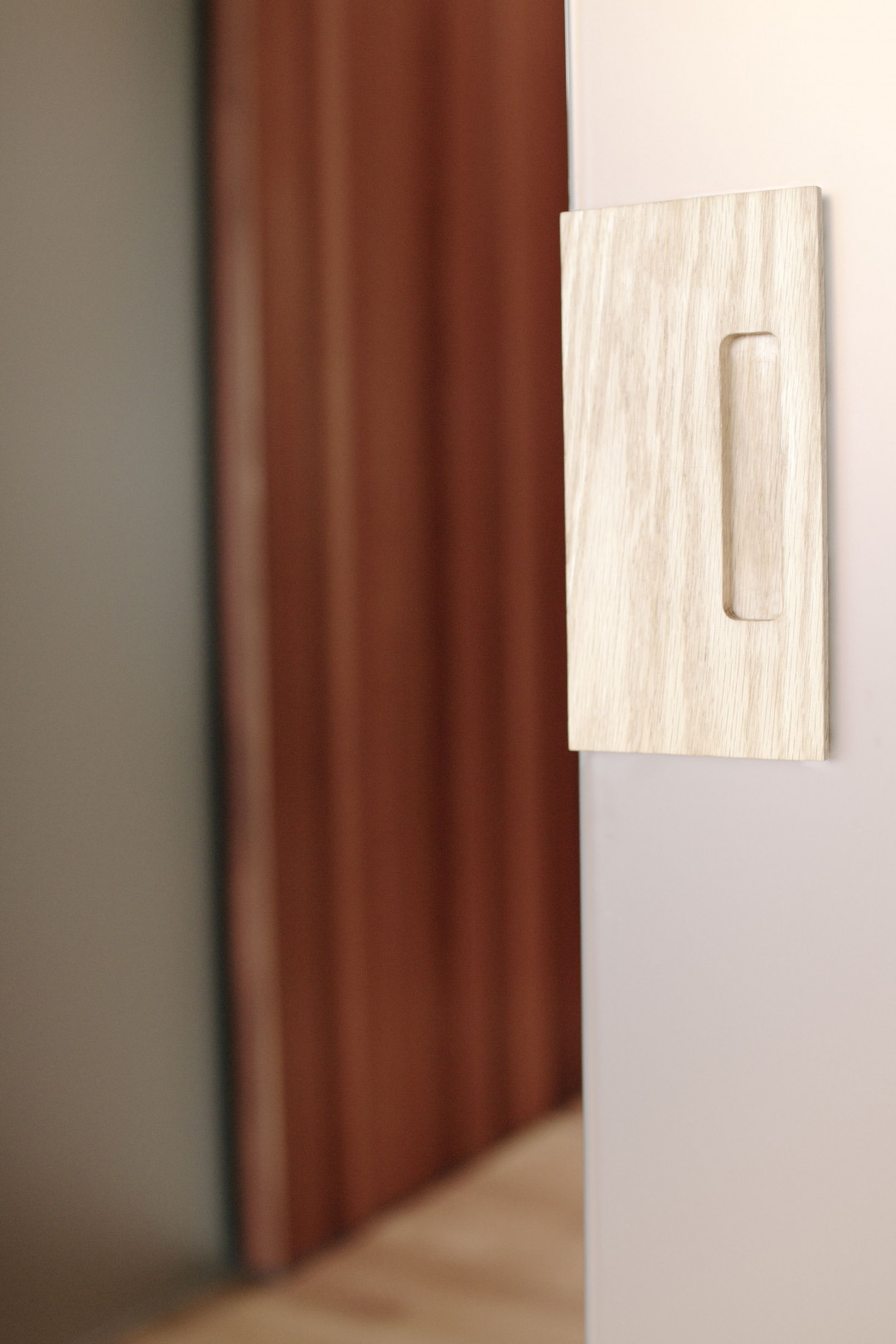House 20



Accessed off a quiet right of way, privacy is afforded by solid walls. Entering through a dramatic backlit space, occupants make the transition from privacy to transparency and are rewarded with expansive views over the estuary to the Southern Alp’s beyond from the main living spaces.
Timber finishes provide richness and visual warmth to the interior. A number of bespoke fittings add to the crafted nature of this project. High quality materials used throughout will patina gracefully ensuring the longevity of the dwelling.
The resulting home offers a sense of security, substance and permanence, and affords moments of calm within spaces for reflection, embodying a way of living to better suit its occupants.
.jpg)
_1633505047.jpg)



This article originally appeared in architectscreative.co.nz




 Indonesia
Indonesia
 New Zealand
New Zealand
 Philippines
Philippines
 Hongkong
Hongkong
 Singapore
Singapore
 Malaysia
Malaysia








