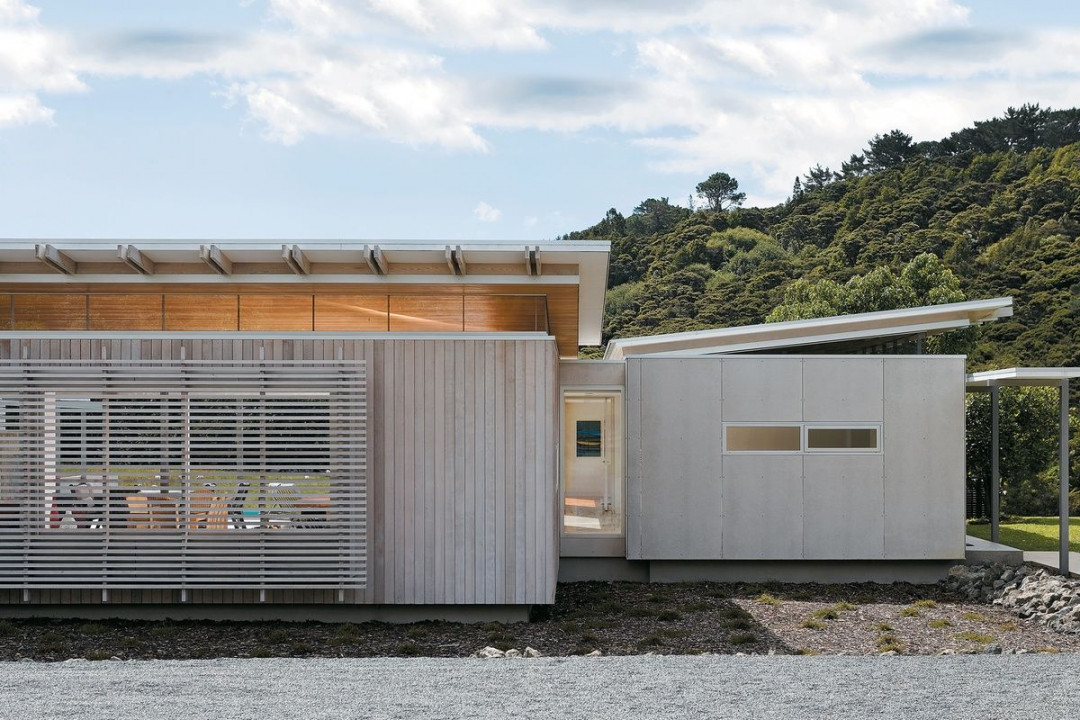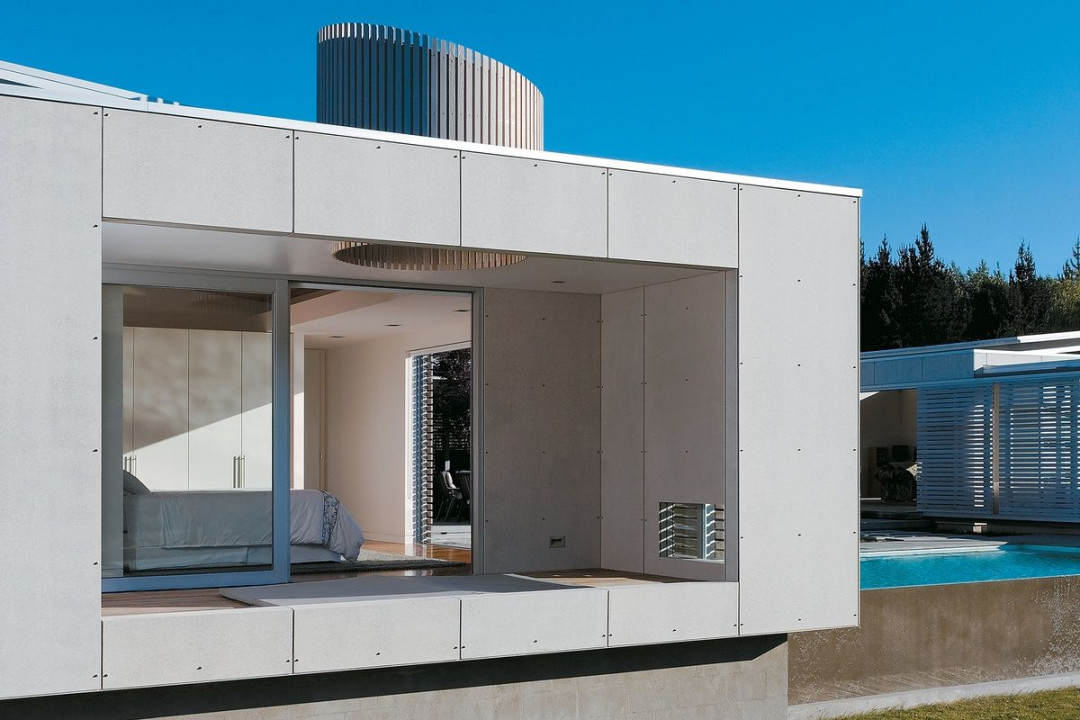Houses Revisited: Layered approach



As the old joke goes, if you don’t like the weather in Auckland, come back in fifteen minutes. When designing houses in or near the city, architects must take into account a climate featuring constantly shifting winds, intermittent rain (usually prompted by hanging out the washing), warm sticky patches and bright sunlight, all of which can occur in a brief period on any day through much of the year. It would be easy to regard the fickle weather as one big nuisance.
Auckland architects Lance and Nicky Herbst consider things differently. Rather than finding the local climate a frustration, the Herbsts regard it as a source of inspiration. At the very least, they recognise that there’s no point in fighting the elements. Although the weather may swing erratically between the seasons, rain, wind, humidity and melanoma-inducing sunlight will make predictable if not reliable appearances, and all need to be designed for.
On this project Herbst Architects, taking other cues from the site, such as the orientation towards the north, views of the surrounding rural valley and the slope of the land, have crafted a family home that is perfectly suited to its environment.

From the gravel approach on the south side, the living and bedroom blocks are clearly articulated. Image: Whit Preston
While only ten minutes from rapidly growing Albany, this house is a rural hideaway. You know you’ve left the city as roadside signs start advertising calves for sale and tractor repairs. The speed limit cranks up a notch, the houses get further apart, and the bustle recedes as you follow a gravel road pockmarked with recently-filled puddles through valleys of bush-lined paddocks. As my car splashes towards the homestead, the sun comes out and it’s summer again.
In a place where the weather changes so quickly, flexibility becomes paramount. Architects, perhaps, would do well to remember the maternal injunction: ‘Wear some layers!’ This house is best considered not as a single form but as a complex series of layers that can be adjusted depending on the forecast, or one’s frame of mind. While the courtyard is, anyway, generally sheltered from the prevailing wind, timber screens that line the glass corridor edging the yard can be rolled past the end of the pool to create a wind block. Even in a gale, the family could stay outside. On humid evenings, these same screens can be pulled across the master bedroom and the glass sliders pushed back, leaving the bedroom open to the breeze but still secure.
And then there is Auckland’s often-present rain. Large eaves create a covered walkway on the eastern face of the house, creating sufficient protection to allow windows and doors to be left open all afternoon. Even with a few rainy squalls twisting through the valley, the rooms stay dry – the house’s inhabitants are spared the race to close all the windows upon seeing the first fat drops. Similarly in the courtyard, a glass-covered deck shaded with cedar slats protects the living room sliders and allows year-round outdoor living.
The architects were interested in retaining the sense of openness throughout the house, no matter what might be happening outside. In the living area, clerestory windows admit sunlight throughout the day and also have the effect of ‘floating’ the roof above the structure. The U-shaped house has been designed to foster views through the building to the landscape beyond. The constant connection of interiors to the rural views beyond is consistent with the architects’ pursuit of a layering treatment of the building, and with their consideration of the house as part of the wider landscape.
While this is a house for a particular site in the country, it does reflect the Herbsts’ wider scope of work and their approach to designing for the New Zealand environment. For example, materials in the house, which are expressive of our lightweight tradition (even, perhaps, of a bach aesthetic), are used to delineate different areas of the building. Cedar weatherboards and slats clad the central living block while fibre-cement board covers the bedroom and games-room wings of the house.
Although a pared-back range of materials has been used, the manner in which these have been considered and fastened together is what elevates this house beyond a functional dwelling to a crafted object. Each cedar board was whitewashed before being attached to ensure the timber weathered similarly. The fibre-cement board was left in its natural state, a subdued off-white which correlates to the muted whitewashed cedar, and in a typical Herbst touch, was intricately fixed with precise gaps between each board and held in place with eight tiny bolts.

Looking back into the deck and master bedroom. Image: Whit Preston
Everywhere in this house things have been done in a way that is an intelligent twist on conventional design. Off the master bedroom a small deck contains a spa which, rather than being placed lumpily on the deck to block the view across the valley, has been recessed into the floor. Directly above the water, a cylinder lined with cedar battens rises through and above the roof to reveal an unanticipated celestial view. And in the nearby ensuite, the bath, which takes pride of place in the centre of the bathroom, is again flush with the floor. An ankle-height window illuminates the bathroom while ensuring privacy – it’s the perfect height to observe the view while soaking.
This house seems well matched for every act in every season. Such a resolution would not have been possible without the close involvement of the client, a builder who slowly constructed the house with his own team and took part in discussions over every detail. Whatever the weather is doing, this house provides a most liveable environment at any time. Forget leaving and coming back later, it seems it’s proving difficult to get rid of guests at all. Much better to settle in and have another drink on the deck.




 Indonesia
Indonesia
 New Zealand
New Zealand
 Philippines
Philippines
 Hongkong
Hongkong
 Singapore
Singapore
 Malaysia
Malaysia








