LiveWorkShare House



The site of the project is a 40m long 612 sqm vacant block with two street frontages. The two frontages have been exploited to create two primary entries – one for the office (and rear house access) and, at the other end, one for the house and self-contained flat.
The principle aim of the design was to ensure that the live/work/share components happily co-exist whilst achieving for each component an obvious entry, engagement with the street, visual and acoustic privacy, passive ventilation, good solar access, immediate outlook and connection to greenery and an outdoor area. The central two storey 5 bedroom house component has been arranged around a primary courtyard with a yard and pool and also overlooks a rear garden with vegetable patch and firepit. Living spaces are at the ground level and bedrooms on the upper, along with a garden terrace. The self-contained Studio component is suitable for upto seven staff and has its own entry courtyard and enjoys views into the garden and to the street. The self-contained Flat is accessed via a dramatic spiral staircase to a small deck. Built into the planning is the option of flexibility in the delineation of each use – ie. if the office needs more spaces it can take over a spare bedroom without negatively impacting on the house. Or the Flat can readily become part of the house via a door that connects it to the upper walk way in an extended family scenario. Many other options for occupation can be accommodated, making it future proofed against life unexpected twists and turns.
Like a compressed tropical village, the building has been pulled apart into separate pavilions connected by covered external decks, or by what we have termed ‘micro-courtyards.’ This ensures excellent passive ventilation and outlook to greenery to all parts of the project despite its suburban situation. Climatically responsive design is also evident in the fugitive thermal mass, shading devices, high level windows for hot air to escape, and ability to keep windows open whilst it is raining. The two storey courtyard space can be fully shaded in summer by retractable overhead retractable awnings and a curtain, making a memorable double height ‘outdoor room.’
Environmental design strategies also include:
– inclusion of thermal mass in the form of the polished concrete floor
– high level windows for hot air exhausting
– single room wide plan for excellent cross ventilation
– full shading of all opening during summer months
– use of recycled hardwood for all exposed hardwood framing and pergolas
– plantation timbers elsewhere
– non-toxic finishes
– ‘green’ concrete
– 10kw PV plant
– food garden
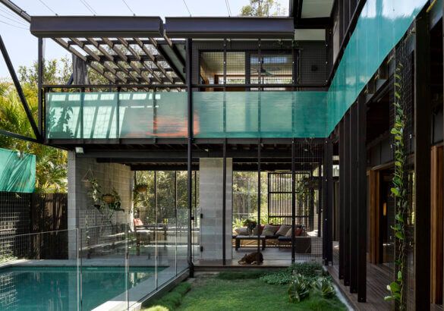
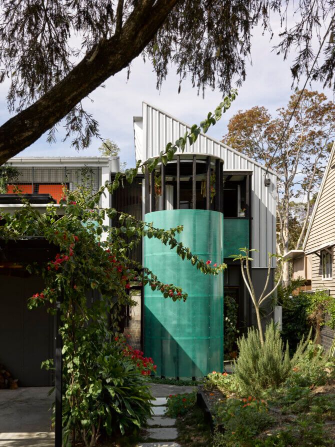
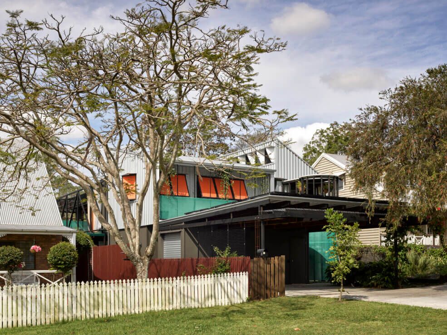
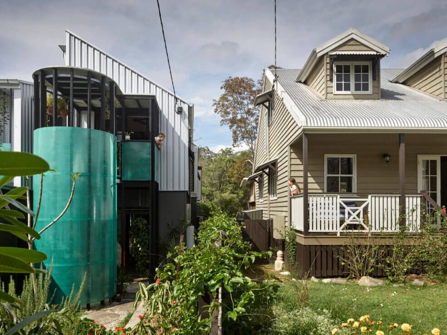
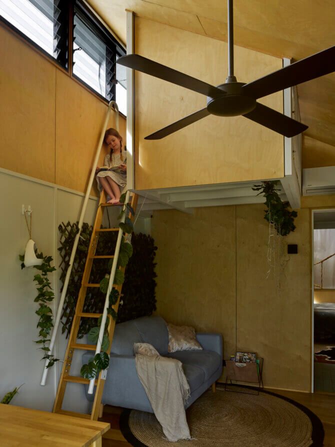
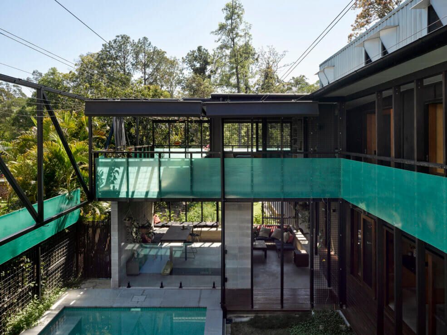
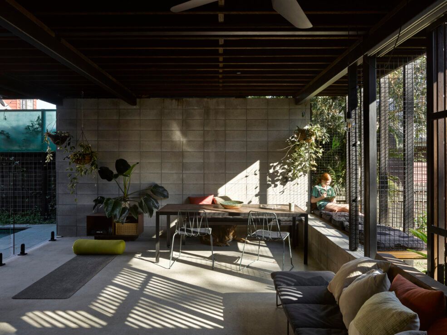
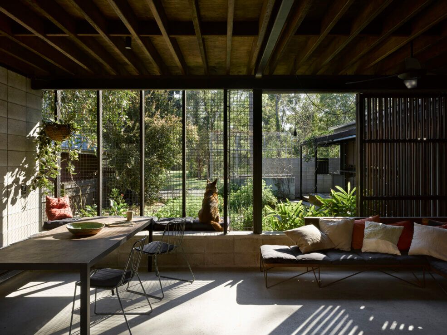
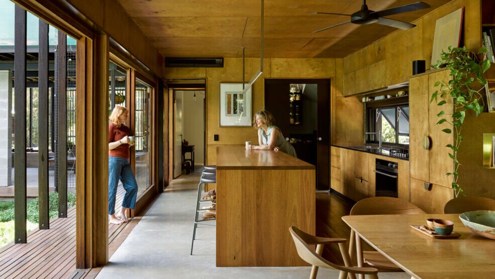
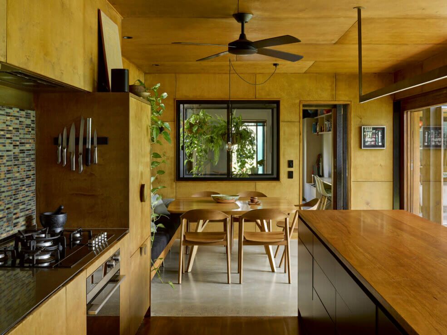
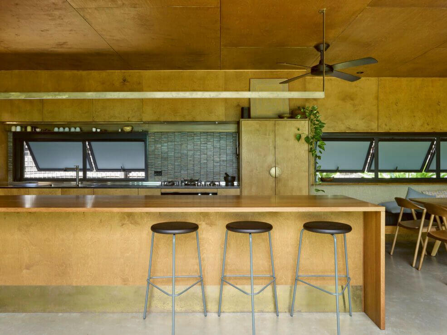
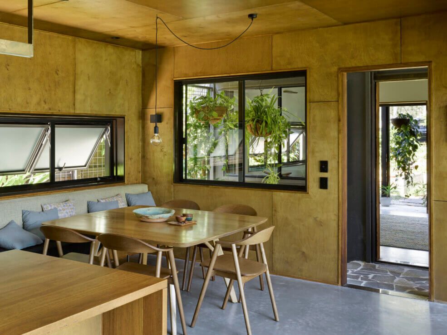
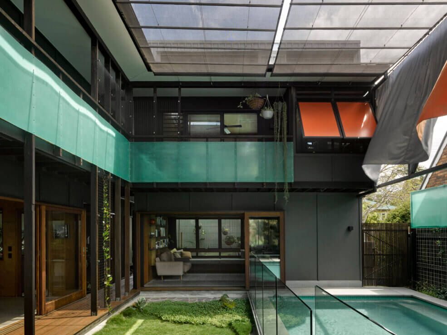
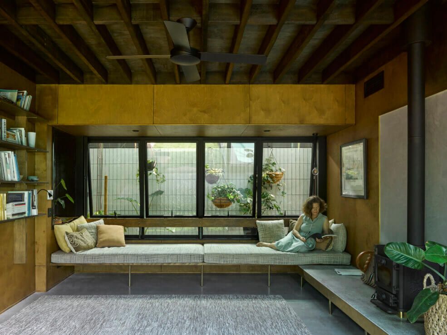
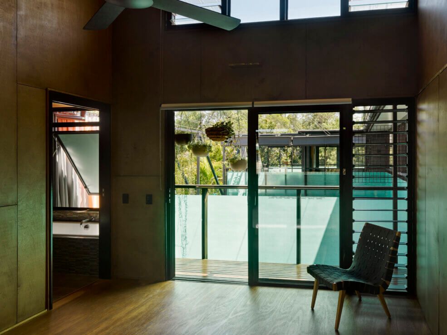
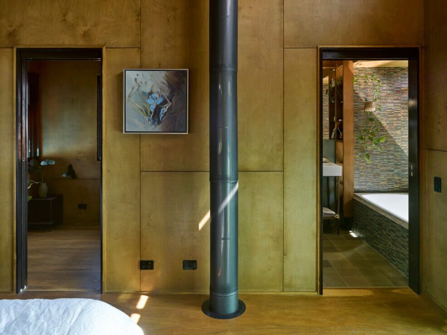
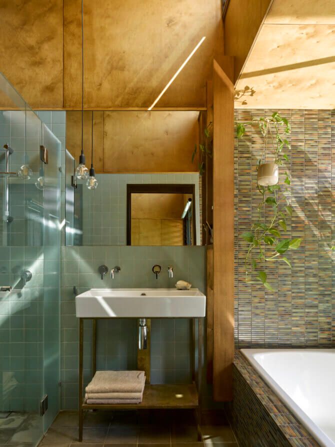
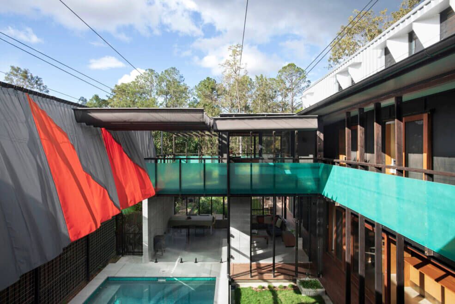
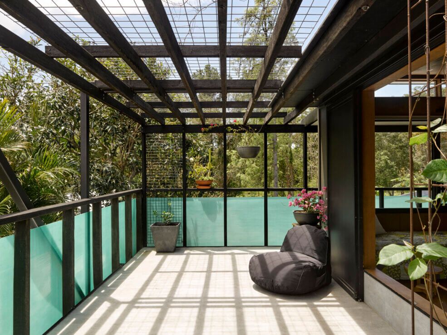
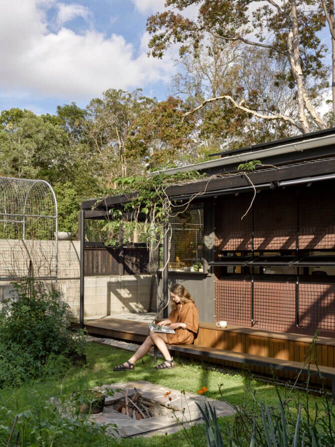
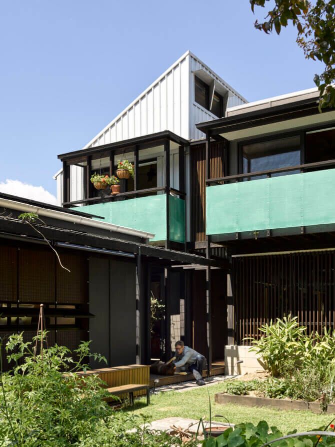
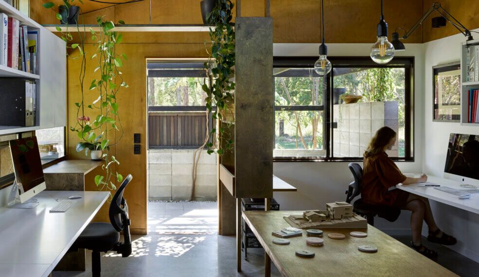
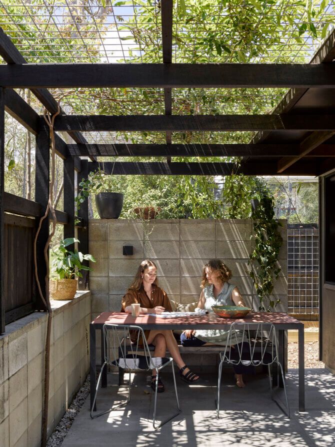
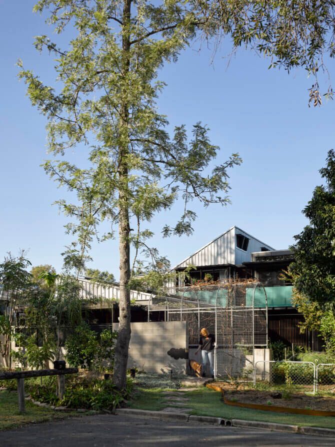
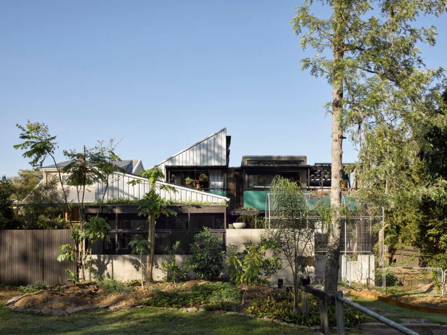
This article originally appeared in blighgraham.com.au




 Indonesia
Indonesia
 New Zealand
New Zealand
 Philippines
Philippines
 Hongkong
Hongkong
 Singapore
Singapore
 Malaysia
Malaysia








