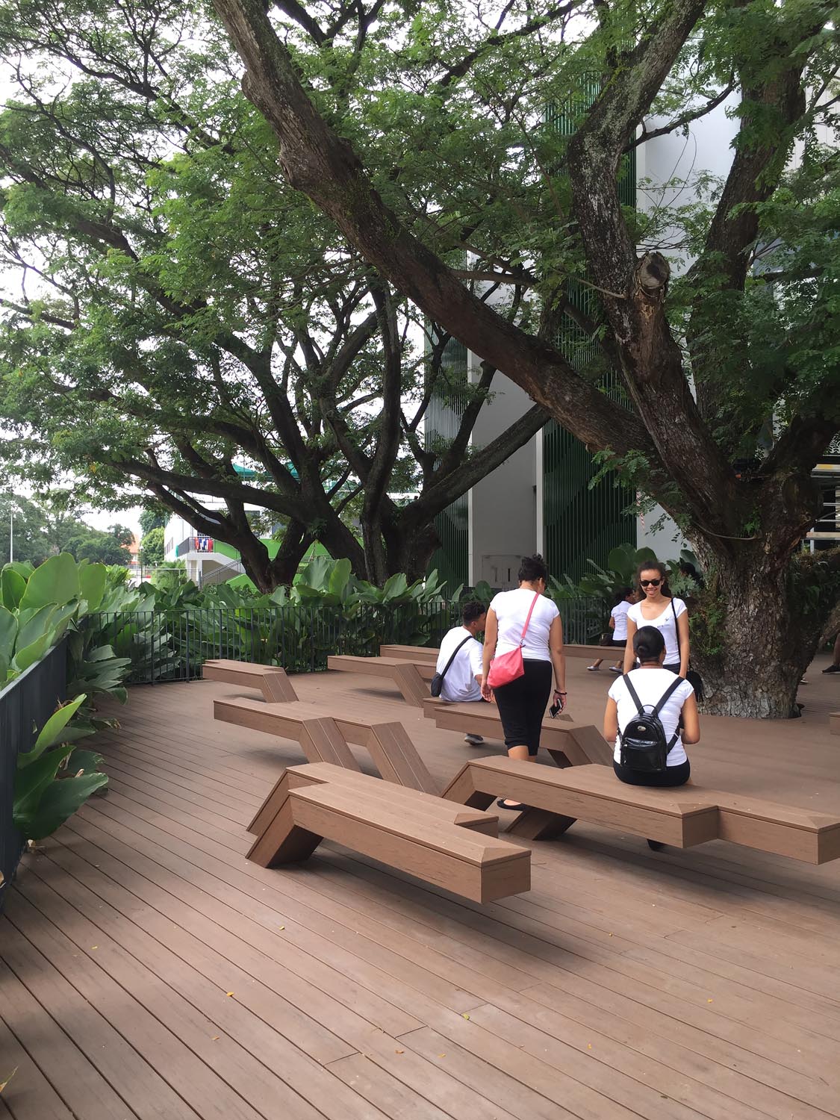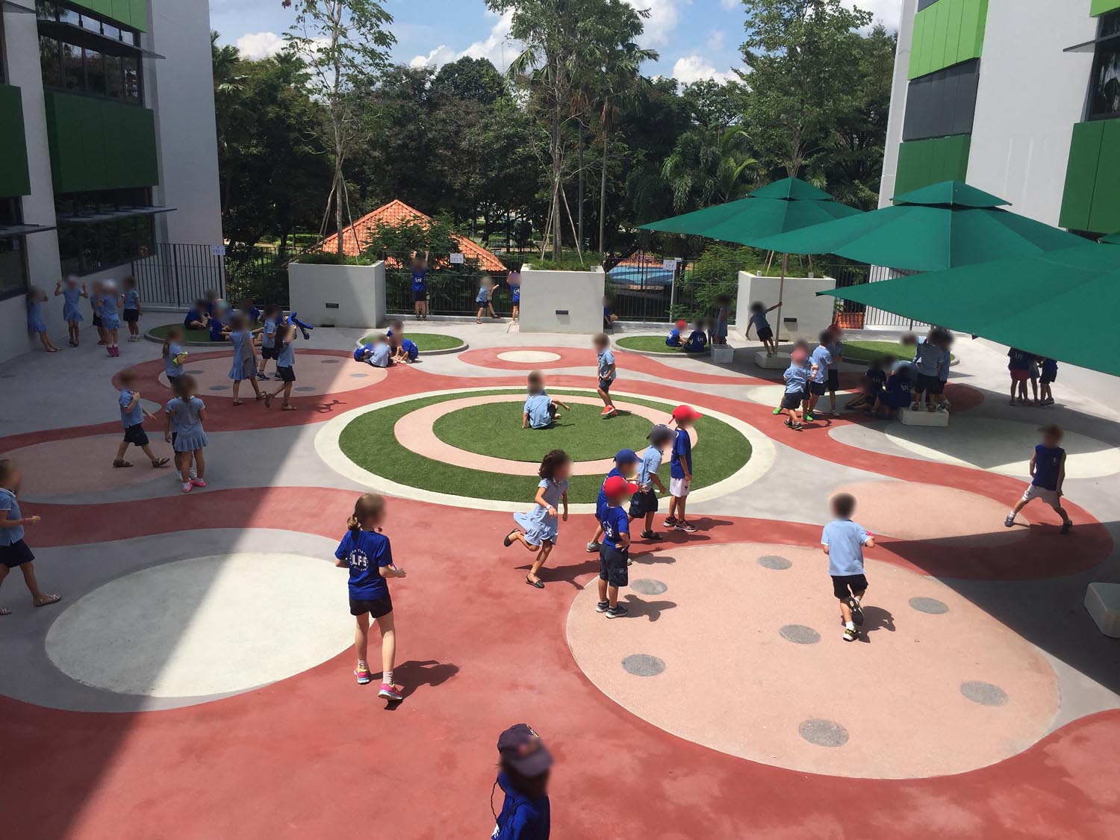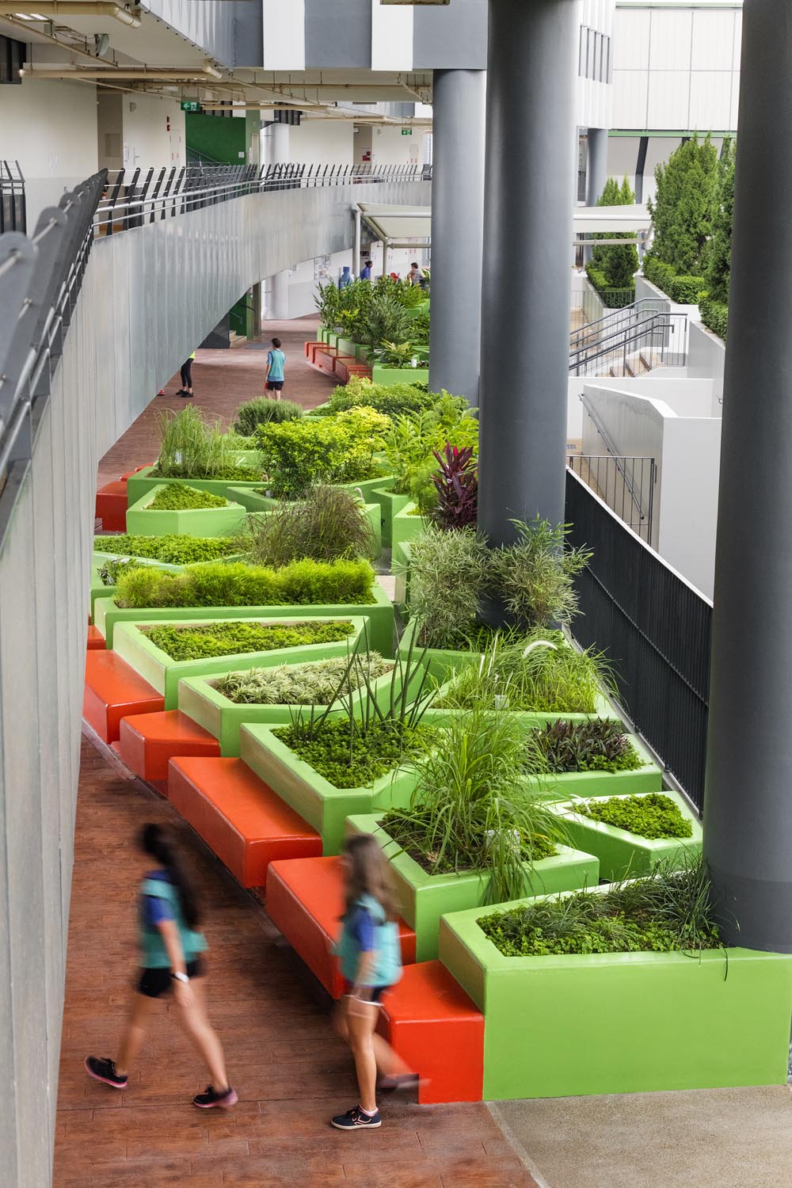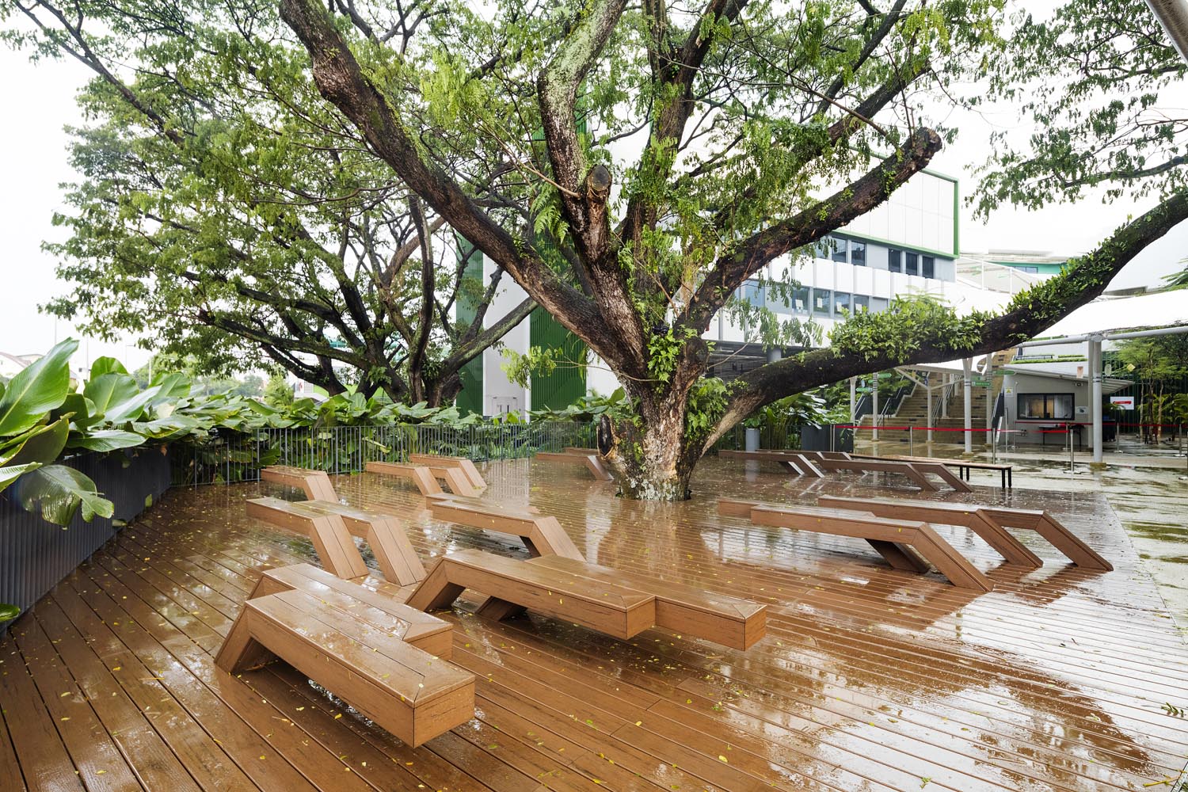Lycée Francais de Singapour Extends With A Lush Open Space



The original article is published in Construction+ Singapore online
The Lycée Francais de Singapour (LFS) is an educational institution catering to Singapore’s French community. This project is a new primary school extension to the existing secondary school on an adjacent site.
The landscape design re-interprets the rich depth of French culture to create an innovative learning environment in tropical Singapore with an Asian-French identity.

© Helen Smith-Yeo
The overriding challenge in the project was the successful preservation and integration of four heritage-value mature rain trees on site, which are sandwiched between the reconstruction of the old canal and the new school buildings. The trees now form a key visual landmark that greets visitors upon entry. Nestled within their shade are poetic interpretations of place, leading from the Welcome Garden to the Woodland Garden.

© Helen Smith-Yeo
The Welcome Garden, with its wooden deck and benches, serves as an outdoor living room, inviting a moment of repose. In the Woodland Garden, rainwater is collected, held and channelled into the re-built canal, with timber terraces suspended over rocks and boulders, mixed in with indigenous plants and broad-leaved lush planting. The canteen space opens out to the Woodland Garden, which transitions into a structured space called the Formal Garden—a series of rectangular lawns and linear hedges with punctuating columnar trees.

© John Gollings Photography Pty Ltd
Along the classroom blocks is the Botanic Learning Walk, with a long timber-like terrace extension. A series of strongly patterned concrete planting beds—resembling French-styled parterres—form child-sized mazes to engage curiosity and instil appreciation for flora diversity. The edge of the botanic walk is defined by brightly coloured concrete benches that form a sinuous wave in the landscape, sliced following the parterre planters. This wave reflects and forms a counter-wave to the curve of the walkway above.

© John Gollings Photography Pty Ltd
The learning section of the development features three open-air play courts in basic geometric forms—square, circle and triangle—with two- and three-dimension concrete and pebble wash motifs, such as raised artificial lawn planes, folded forms, mounds, and depressions for imaginative play.
The original article is published in Construction+ Singapore online




 Indonesia
Indonesia
 New Zealand
New Zealand
 Philippines
Philippines
 Hongkong
Hongkong
 Singapore
Singapore
 Malaysia
Malaysia








