Ruckers Hill House



The new pavilion expands the nuanced living possibilities. Rooms are configured for the specialised interests of particular family members, yet each offers scope for temporal adaptations on the fly. For example, the living room is a music space with a heavy curtain ready to be drawn across to present impromptu theatre, steps forming the stage edge. On the upper floor, two multipurpose spaces house a library, lounge, guest room and study.
The link that allows this rearward displacement spans the site bridge-like, almost an inverted Roman aqueduct with its water at the bottom. Its spatial use is unclear yet full of possibility: poolside chaise, veranda to a garden, even at times an indoor cricket pitch. To the long side-street edge, new stepped levels help mediate the street, working the balance between defending internal privacy and yet sharing inner workings and the pleasures of the spilling-over garden.
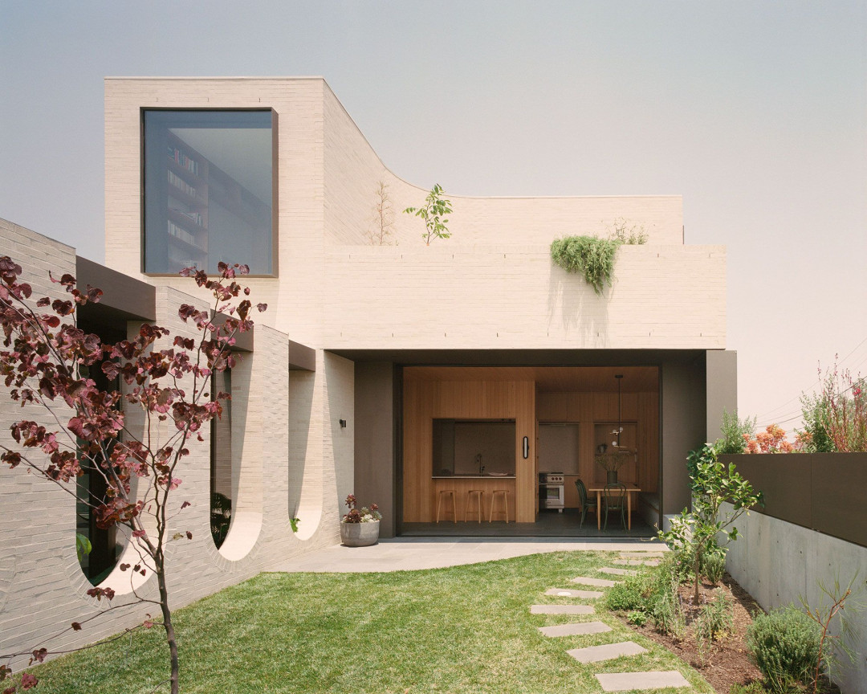
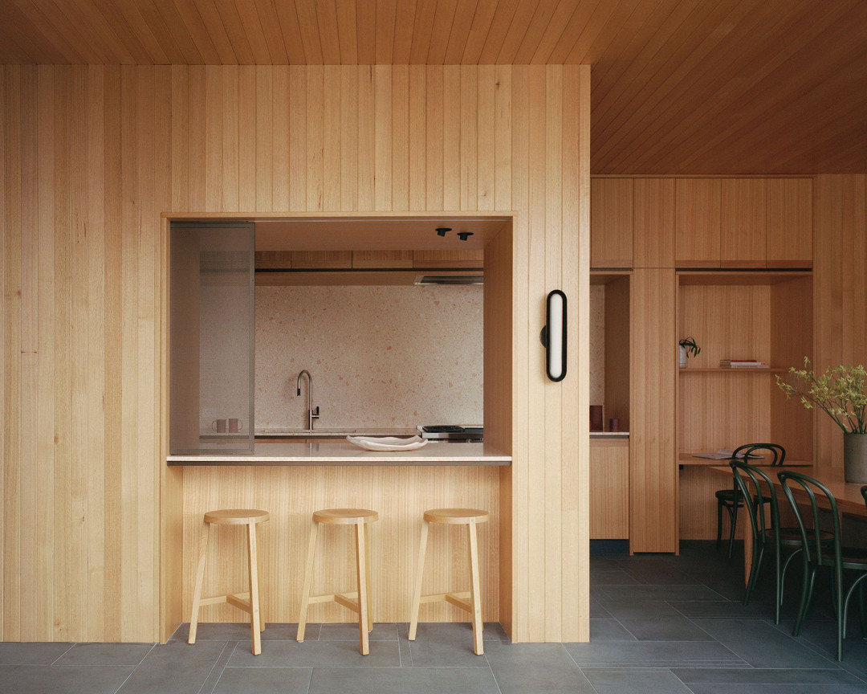
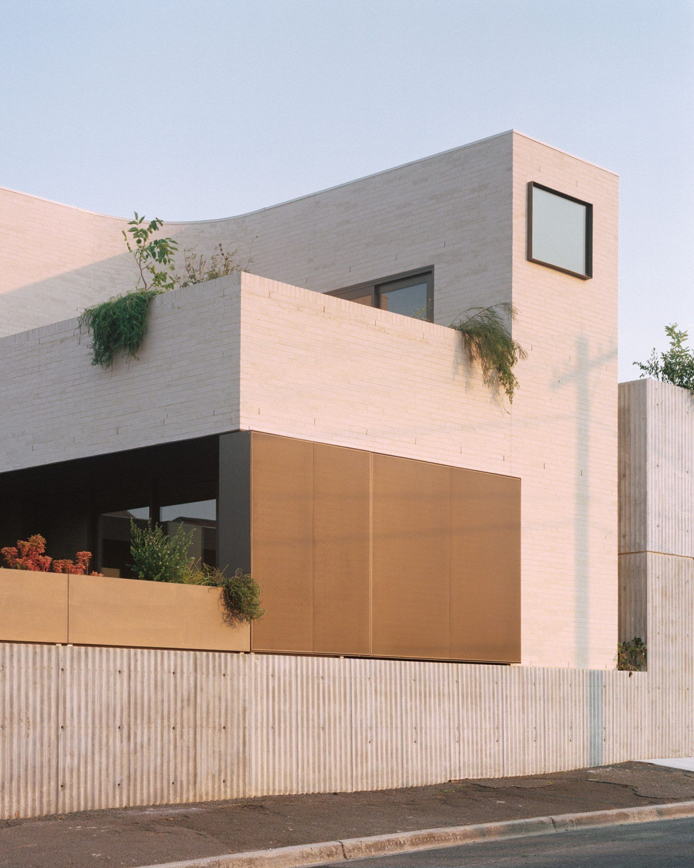
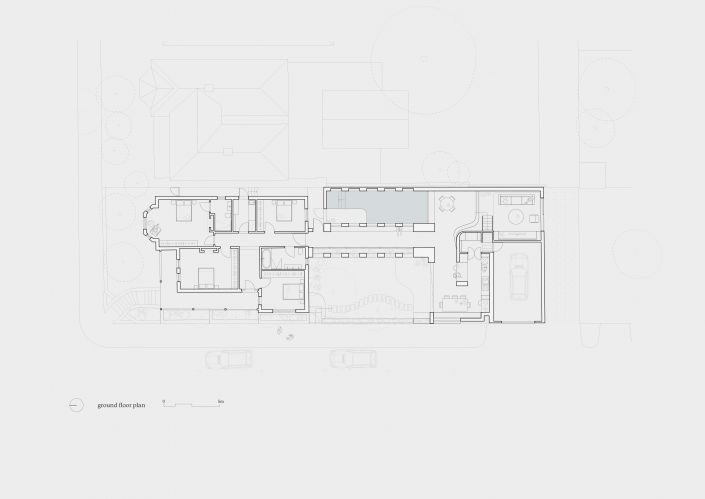
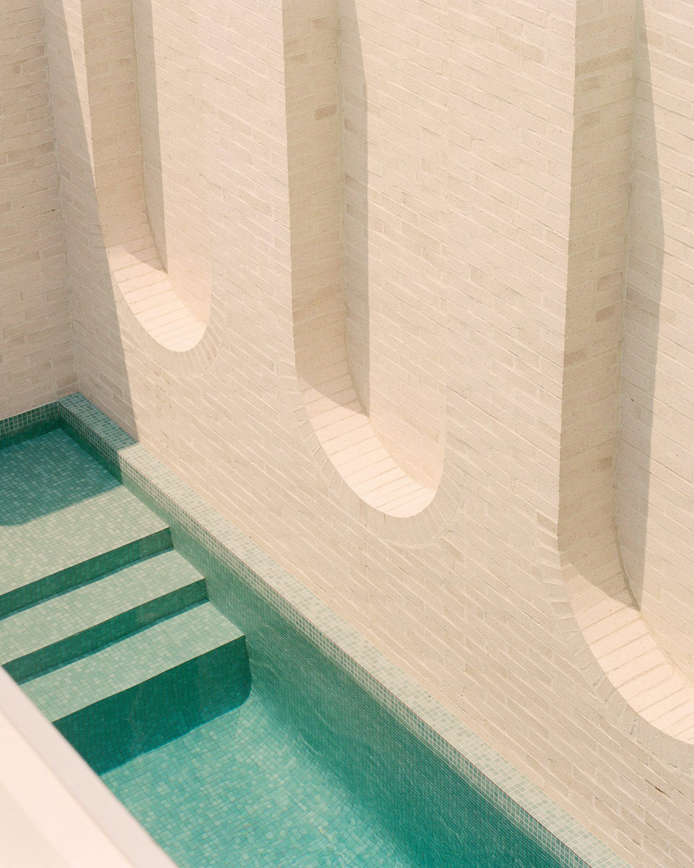
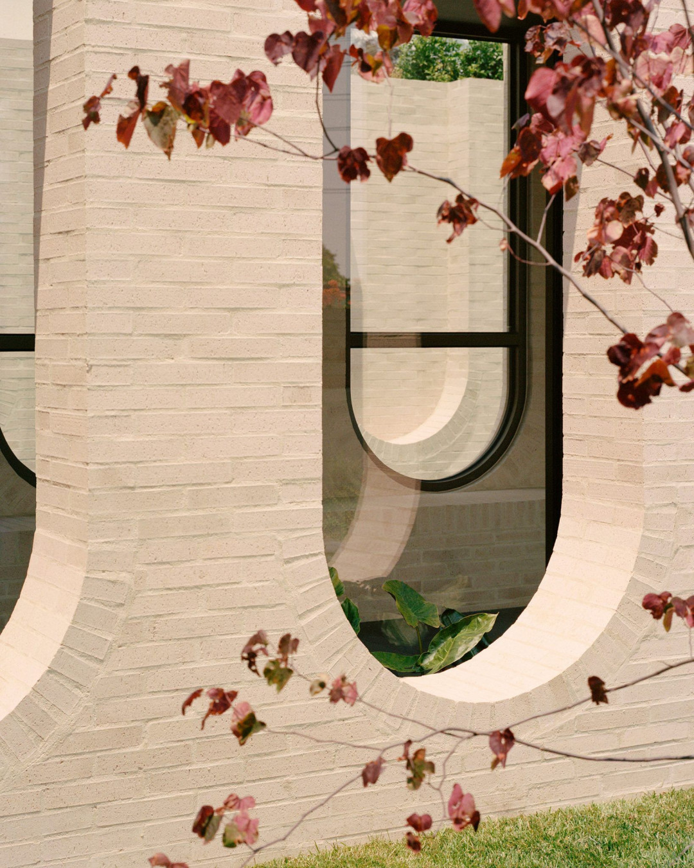
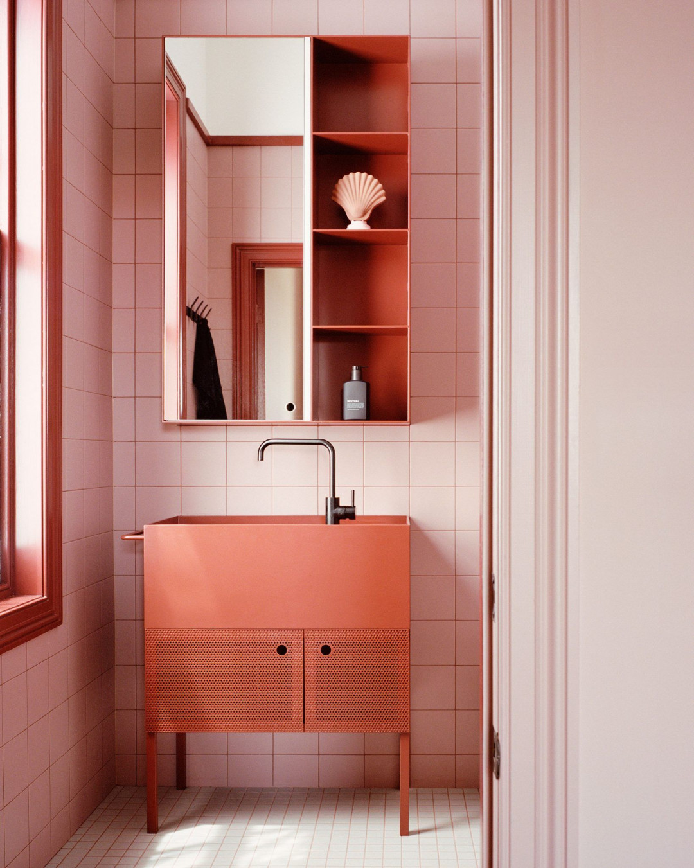
Jury comment for the 2020 Houses Awards: House Alteration and Addition over 200m2:
“Ruckers Hill House celebrates then subverts the order of operation of the Edwardian… [it is] a generous civic act that registers the changing context of contemporary family life.”
Jury comment for the 2020 Victorian Architecture Awards: Residential Architecture – Houses (Alterations and Additions):
“Ruckers Hill House is an undeniably well-considered piece of architecture, with equally considerate and playful response and finishing to the original home internally. It continues Studio Bright’s commitment in addressing how architecture contributes to streetscape, and their masterful manipulation of form and space.”
Awards:
2020 The Design Files Design Awards - Residential Architecture : Shortlisted
2020 Belle Coco Republic Interior Design Awards - Best Residential Bathroom Design : Shortlisted
2020 Victorian Architecture Awards - Residential Architecture - Houses (Alterations and Additions) : Architecture Award
2020 Houses Awards - House in a Heritage Context : Commendation
2020 Dulux Colour Awards - Residential Interior : Commendation
2020 Houses Awards - House Alteration and Addition over 200m2 : Winner
This article originally appeared in studiobright.com.au




 Indonesia
Indonesia
 New Zealand
New Zealand
 Philippines
Philippines
 Hongkong
Hongkong
 Singapore
Singapore
 Malaysia
Malaysia








