Suzhou Bay Cultural Centre



Arup supported the architects, Christian de Portzamparc / 2Portzamparc, during the design competition, and provided combined structural and façade engineering services to realise this unusual design.
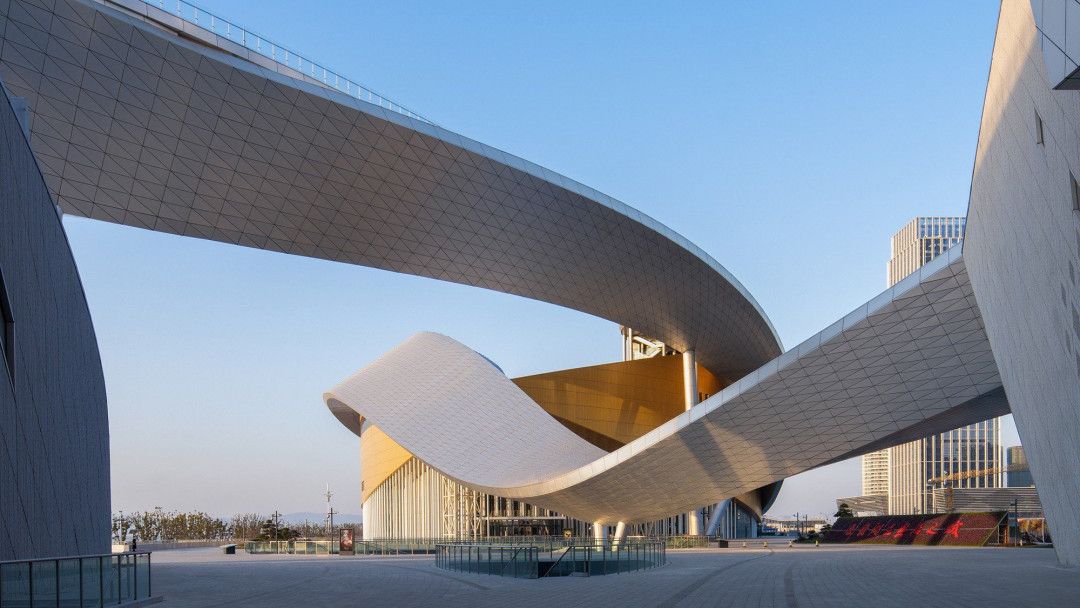
An all-in-one cultural landmark
As one of a series of prestigious projects commissioned by the city as part of the Wujiang Lakefront Masterplan, this remarkable development occupies a site of over 100,000m².
Each of the two buildings houses approximately 40,000m² superstructure, and is further divided into sub-buildings of different functions. The 1,600-seat Suzhou Opera House features an international standard opera theatre, a multifunctional stage, a modular 600-seat hall, and an IMAX theatre, whilst the Wujiang Exhibition Centre comprises a 24,000m² museum, an 18,000m² exhibition centre and a 14,000m² conference centre.
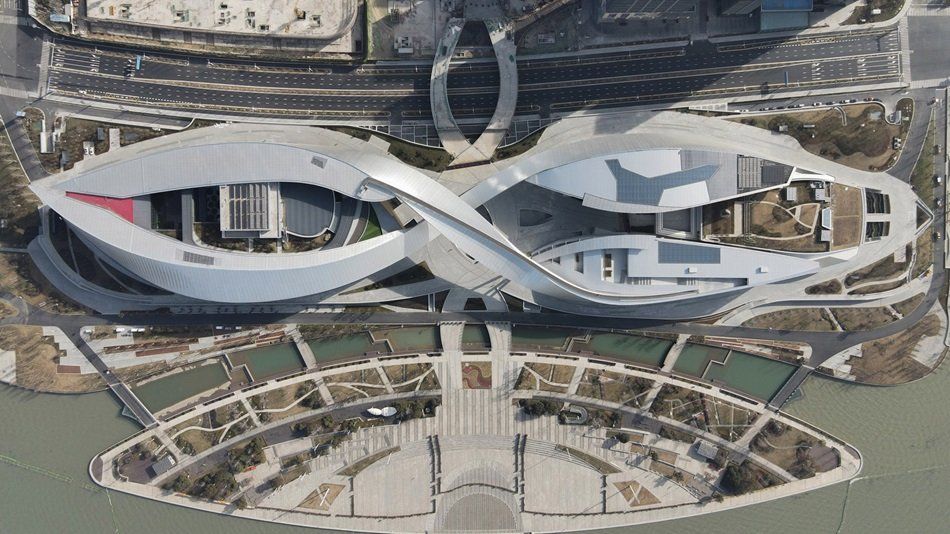
Realising the flying double ribbons
The two buildings are connected by the double ribbons – a focal feature which uses space truss structures with rotating geometry to create a single continuous façade scheme over the complex. They continue to the edges of the buildings and cantilever 50m outwards as the façade wings.
The unique double ribbon structure consists of a top ribbon with a span of 100m – the largest in China – and a bottom ribbon stretching over 370m – also the longest in the country. We conducted rigorous computational analyses and used advanced digital tools to realise this complicated structure.
The ribbons, which symbolise silk water sleeves of the Kunqu Opera, are intended to reflect the cultural richness of Suzhou. The top ribbon also serves as a bridge allowing pedestrian access to the fantastic views of the lake and the city.
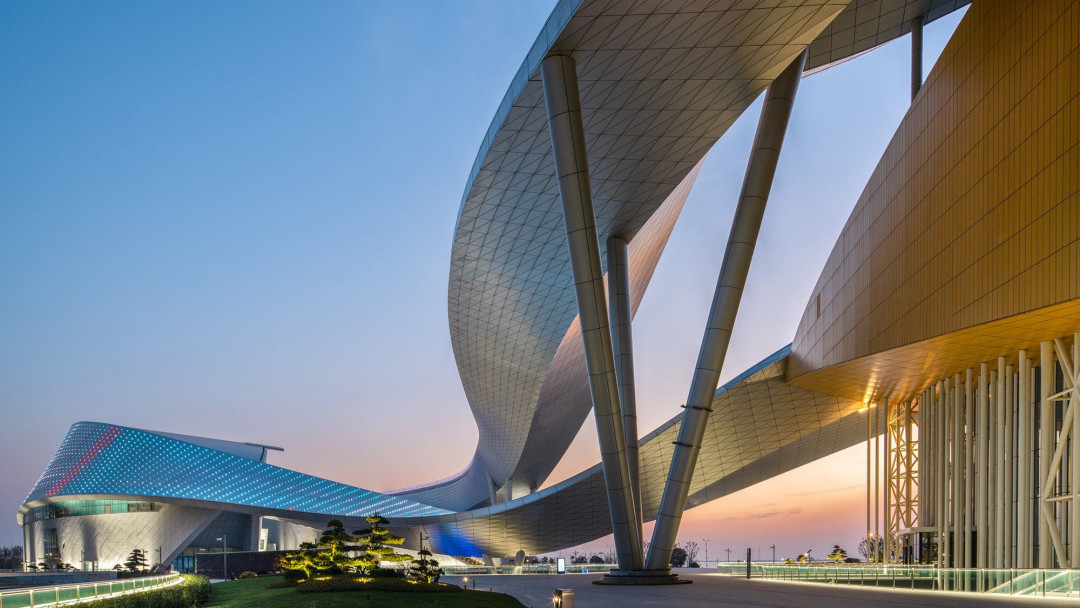
Ensuring structural resilience
Long-span structures are not ideal in a seismic zone, such as where this project is located. To meet safety requirements, we carried out detailed numerical analyses to identify alternative load paths and provided numerous novel solutions for the museum, IMAX and opera house buildings to ensure structural resilience.
Spaced V-columns are used to support the ribbons – with each of them inserted into a 4.1m-diameter circular concrete column to enhance structural resilience and facilitate construction. This was the first time for this innovative approach to be used in China.

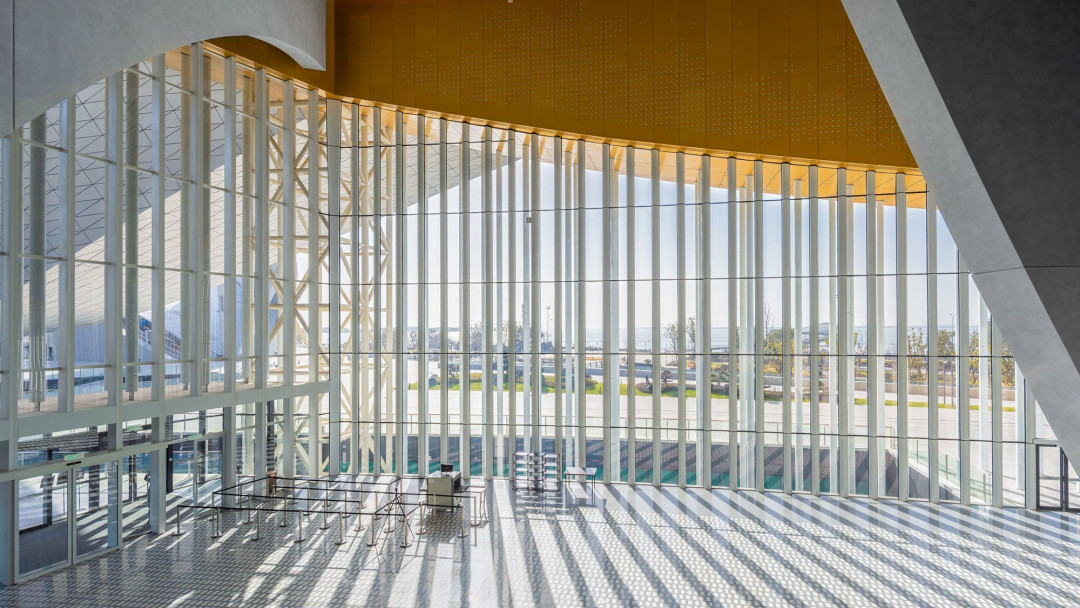
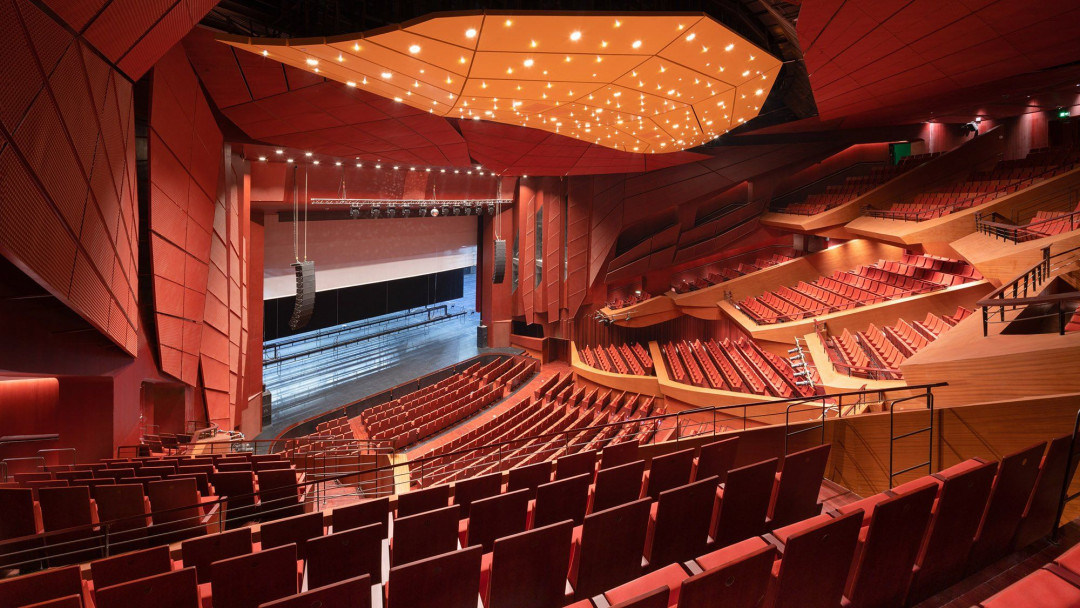
Creating unique interior experience
The museum comprises three display areas connected by bridges with a 6-storey shared hall running through the entire building, creating a continuous, spectacular exhibition area with daylight beaming down from the skylights. Leveraging the shared hall, our engineers extensively used inclined reinforced concrete columns and beams to set up a hidden structure that supports the museum, skylights and connection bridges, providing an inspiring environment that invites visitors to embark on a journey of discovery.
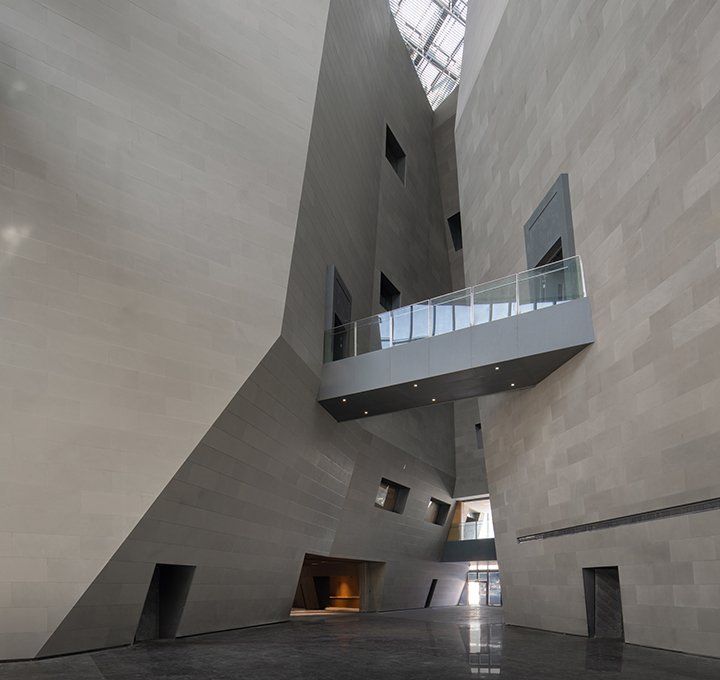
In the opera theatre, we also provided innovative solutions to suit the artistic, technical and operational needs of this world-class performance facility. To meet the seating, headroom and comfort requirements, the 1,600 seats were arranged at three levels with two of them cantilevering out. Within limited space, our engineers ingeniously used the features of the audience stands to hide the cantilever structure and building services.
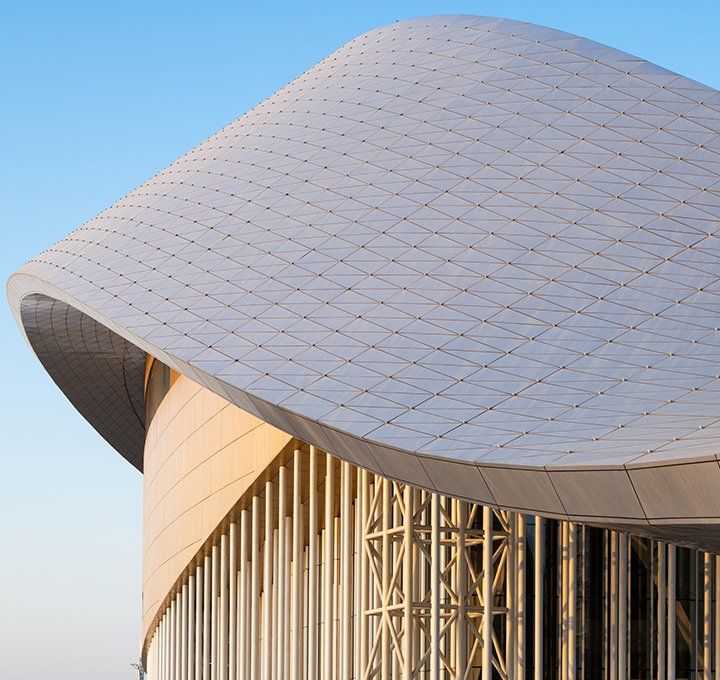
Seamless integration
The complexity of the project required our structural and façade engineers to closely collaborate for the best outcomes.
The façade of the opera house features hanging bamboo columns of 300mm in diameter to create a dynamic visual effect. We divided the bamboo columns into various areas according to their loadings and used different methods to fix the them for a unified column section. A large number of ‘sleeved column connections’, were used at the bottom of the curtain wall keel for both decoration and support. This award-winning design not only realises the architect’s design intent but also reduces wind-induced deformation of the curtain wall system.
The demanding combination of shape and surface of the twisted ribbons called on our expertise in parametric design. We employed Rhino and Grasshopper to find the most efficient division and formation of the curtain wall panels that retain the beauty of the original design while easing the construction and thus reducing cost.
This article originally appeared in arup.com




 Indonesia
Indonesia
 New Zealand
New Zealand
 Philippines
Philippines
 Hongkong
Hongkong
 Singapore
Singapore
 Malaysia
Malaysia








