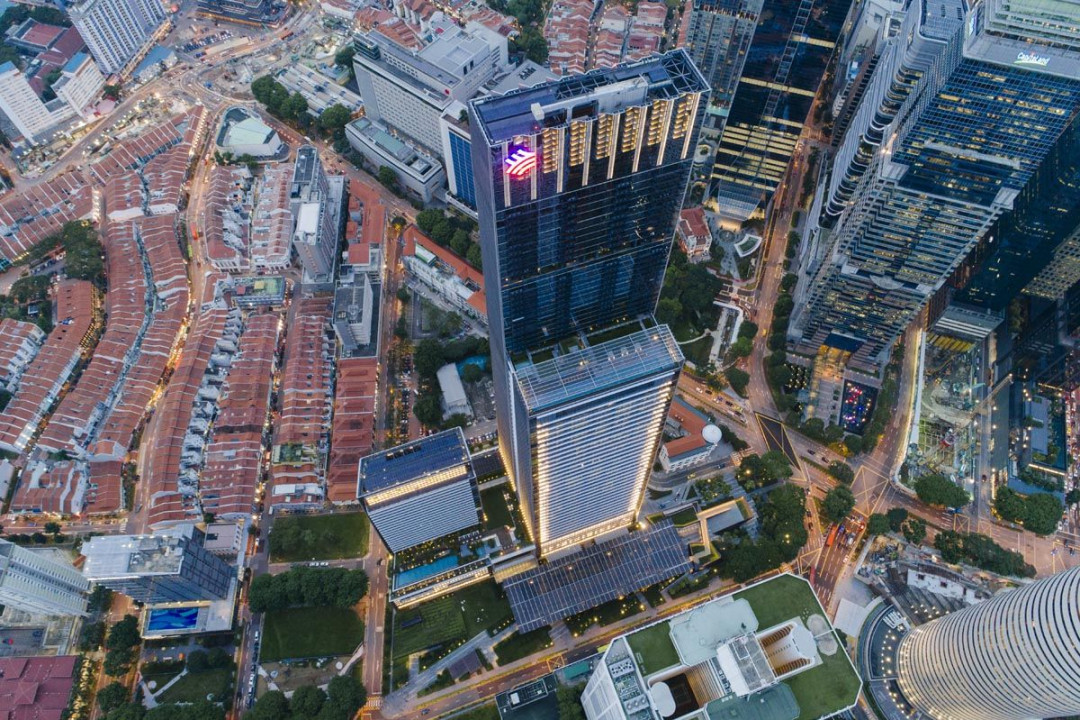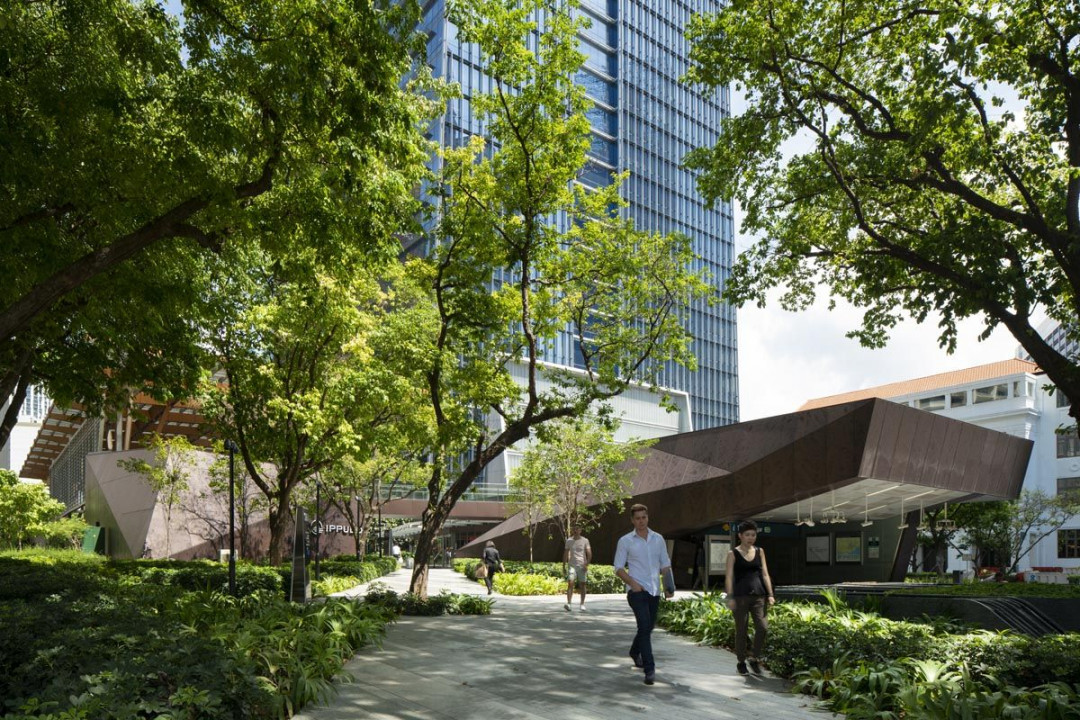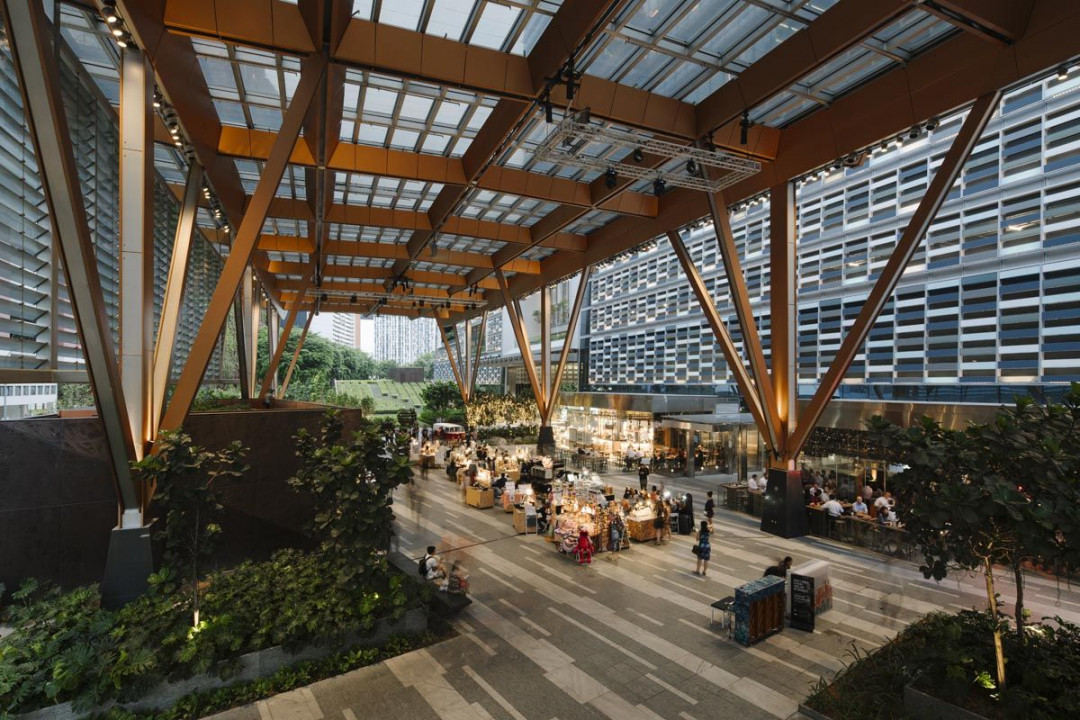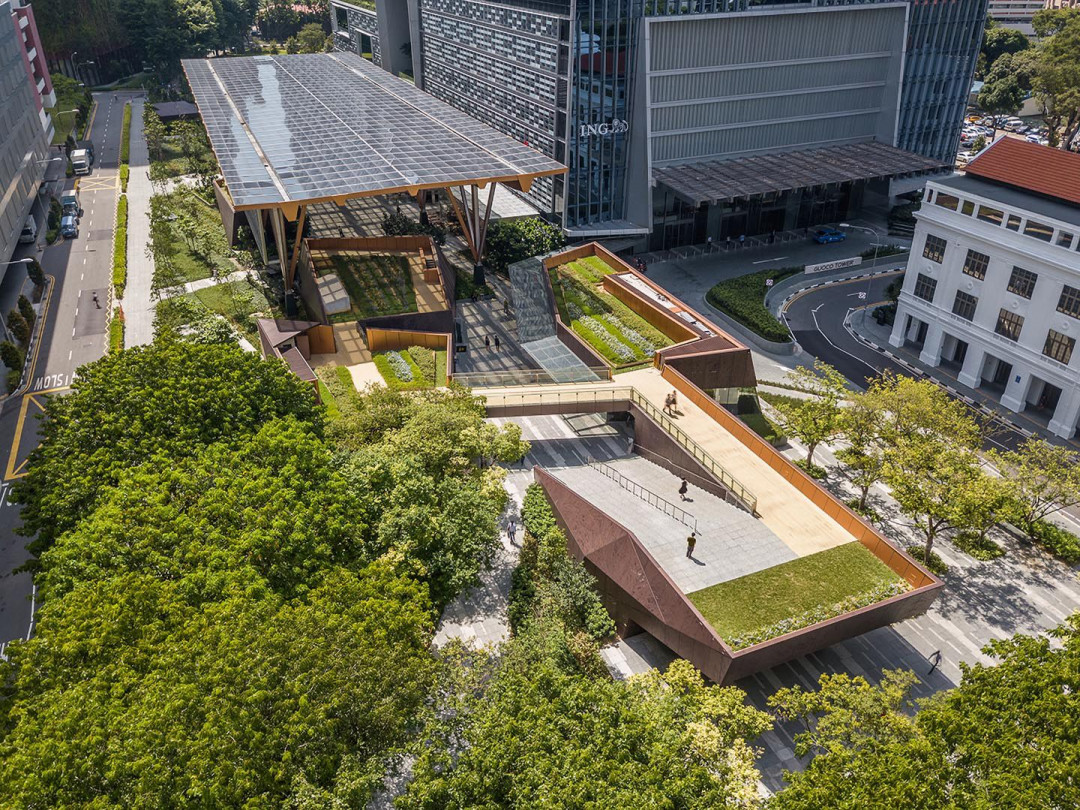Tanjong Pagar Centre Connects Neighbourhoods with Extensive Green Open Space



Standing at 290 metres above street level, this mixed-used development is the tallest building in Singapore at the moment. With its location flanked by the heritage rows of shophouses in Tanjong Pagar, this skyscraper stands out prominently on an urban scale. On a human scale, its extensive green open spaces have also defined the project as a landmark in the proximity of Tanjong Pagar MRT Station.

Built to refurbish the existing park and open space, this development connects private and public functions seamlessly. On the ground level, the transformed Tanjong Pagar Park brings together the three main programmes of the development, namely the hotel, office, and condominium, as well as becoming a spatial extension of those functions in the form of a lush garden. Integration is also present in the basement, connecting the building directly to the MRT station. Above, pedestrians could descend to the station via two entrances at the east and west side of Tanjong Pagar Park respectively.

The decision not to develop any building mass above the MRT station allows a continuous open and accessible park from the west to the east side of the site. The openness of the park and its location between Tanjong Pagar and downtown become a subtle pause as well as a transitionary space from the historical to the new neighbourhood. Tanjong Pagar Park completes the contiguous green belt in the vicinity, together with Telok Ayer Park and the lines of greenery leading to Pearls Hill City Park.

As the extension of the vertical mixed-use development, the park does not only function as a thoroughfare, but it also provides an ample space for numerous activities. Under the transparent photovoltaic panels that cover an area of 3,200 square metres, seasonal markets, music performances, fitness workouts and other recreational events could take place to enliven the neighbourhood. Furthermore, the park is complemented with pathways that lead to green rooftops with various F&B and retail outlets along the way, enhancing visitors’ experience.

Given that Tanjong Pagar Centre is located at two adjacent neighbourhoods and above an MRT station, as well as its status as a landmark—both in terms of urban and human scales—the project presents itself as an exemplar of a privately-owned public space.
Information and project data are provided by Construction+ Malaysia & Singapore Issue 16. Click the link here to read the publication




 Indonesia
Indonesia
 New Zealand
New Zealand
 Philippines
Philippines
 Hongkong
Hongkong
 Singapore
Singapore
 Malaysia
Malaysia








