The Clan Living Combines the Paradox Between Working and Vacation



Located in the centre of Ubud, Bali, the vision of Clan Living is creating a new model of micro living where entrepreneurs can find their own private living as well as places to work, share ideas, and gather with others. Combining the paradox between working and vacation, a new cosy working environment is created to expand the entrepreneurs' network.
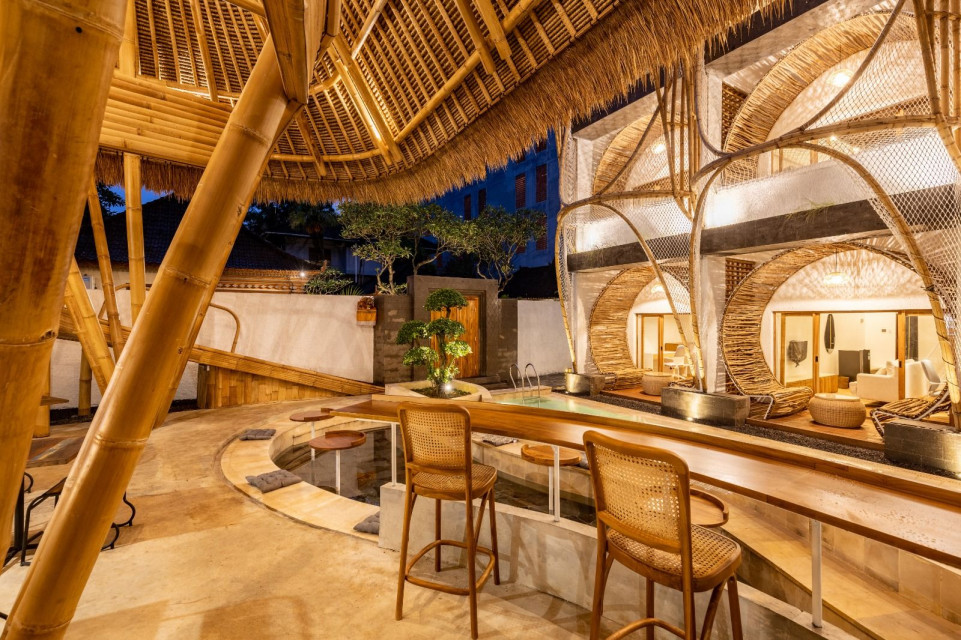
Designed from the existing structural building, the curved bamboo façades are created as the protagonist material, combined with other natural materials such as natural stones, coffee branches, and wood to react and enhance the cultural context of the site, developed with sustainable considerations. The idea is to evoke spatial senses that give long-lasting memories in lives, yet also as a symbol of appreciation for the local culture in a way to convey the sense of togetherness.
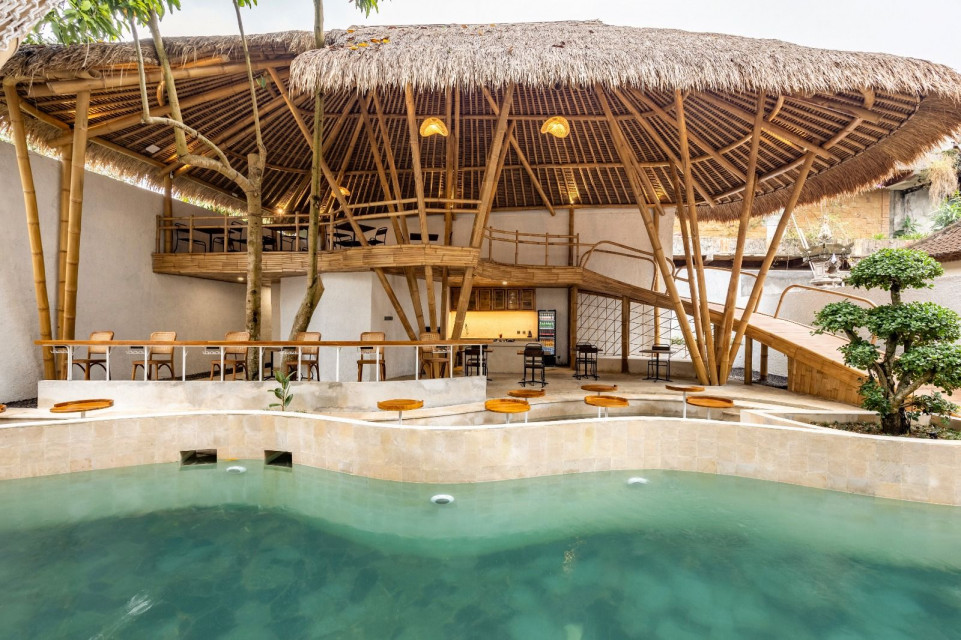
The communal area is set with a massive bamboo roof, spanning two levels with a wooden ramp connecting the two floors. On the upper level, guests can work while enjoying the pool view and curves pattern calming the eyes, evoking a soothing atmosphere. The ground level can boost interactions and gatherings while soaking their feet under water. In addition to the communal space, a fully equipped kitchen and pantry presents as guests gather and share.
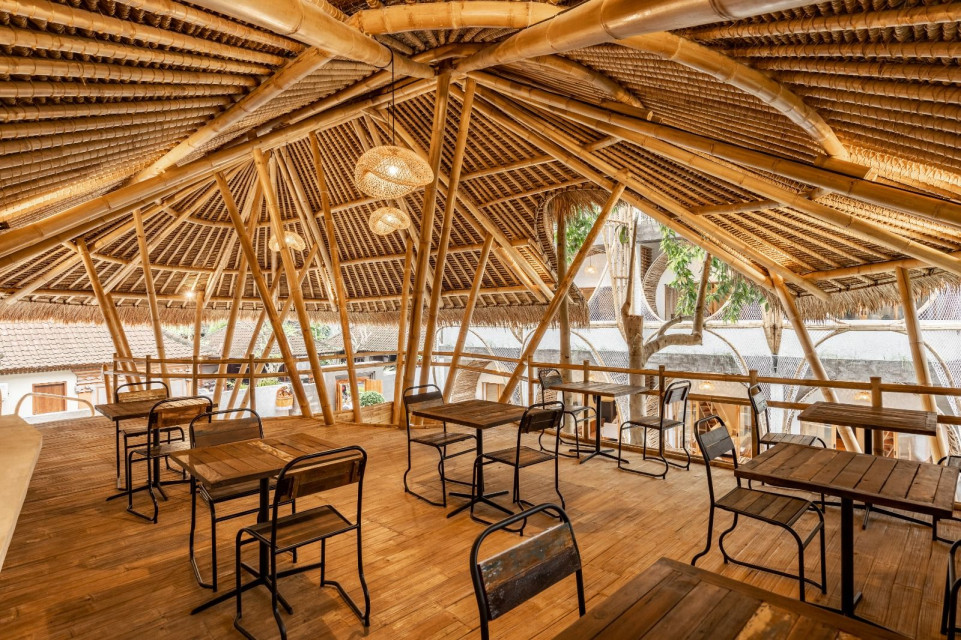
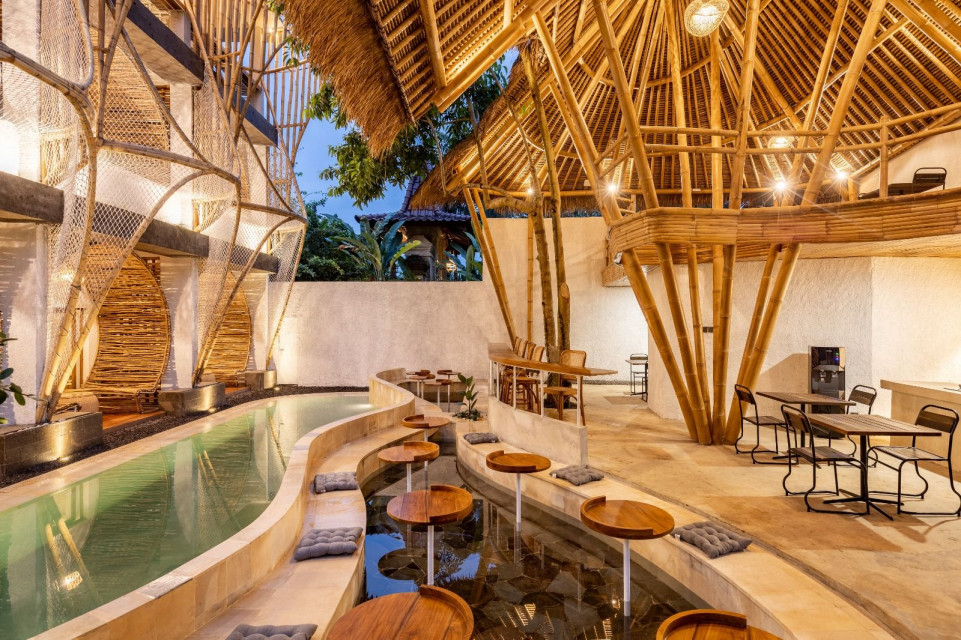
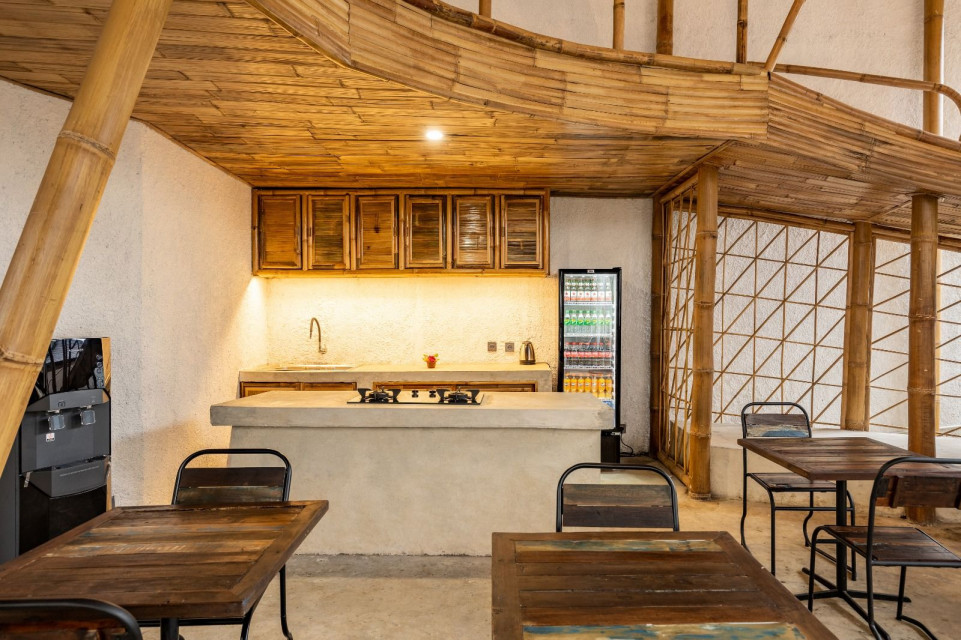
The private areas are built in 3 floor levels, ensuring each level has a different experience. The ground level includes a big terrace with arranged coffee branches as the lounge chair and direct access to the pool. The second level is built with the same coffee branches with additional hanging nets as a hammock, becoming the focal point and giving a different way of experiencing the balcony. The third floor features a long work stool table with exciting views towards its surroundings.
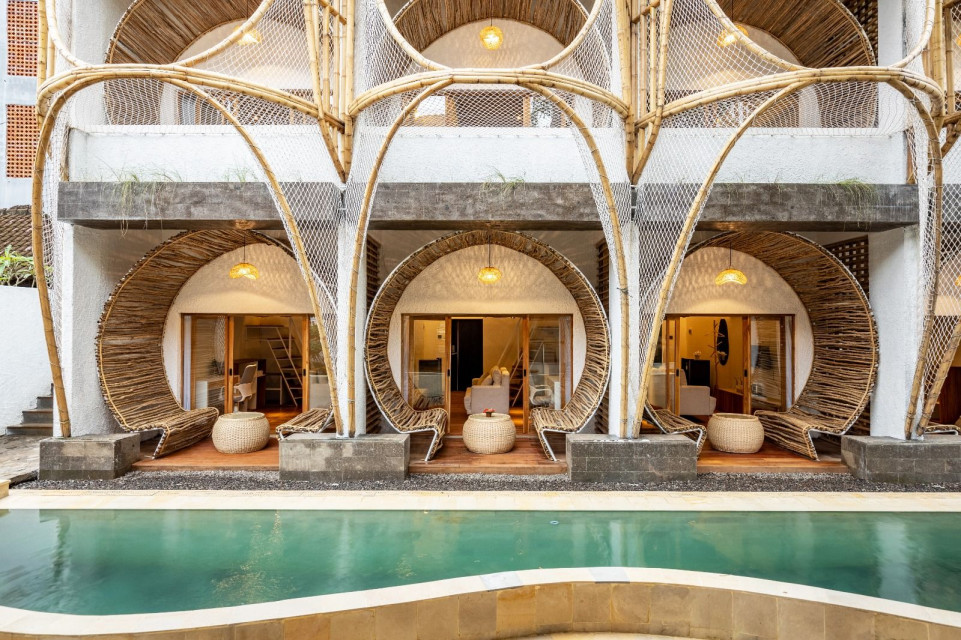
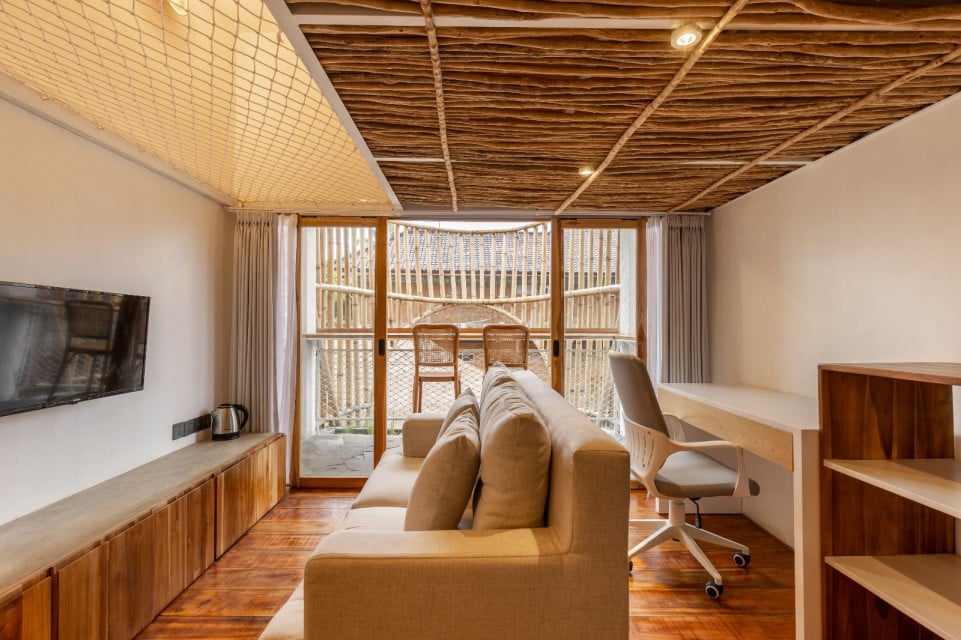
The interior design uses a mezzanine system with a unique staircase connecting the living room and bedroom. They are all designed to maximise the guests' sense of comfort, combining work and vacation.
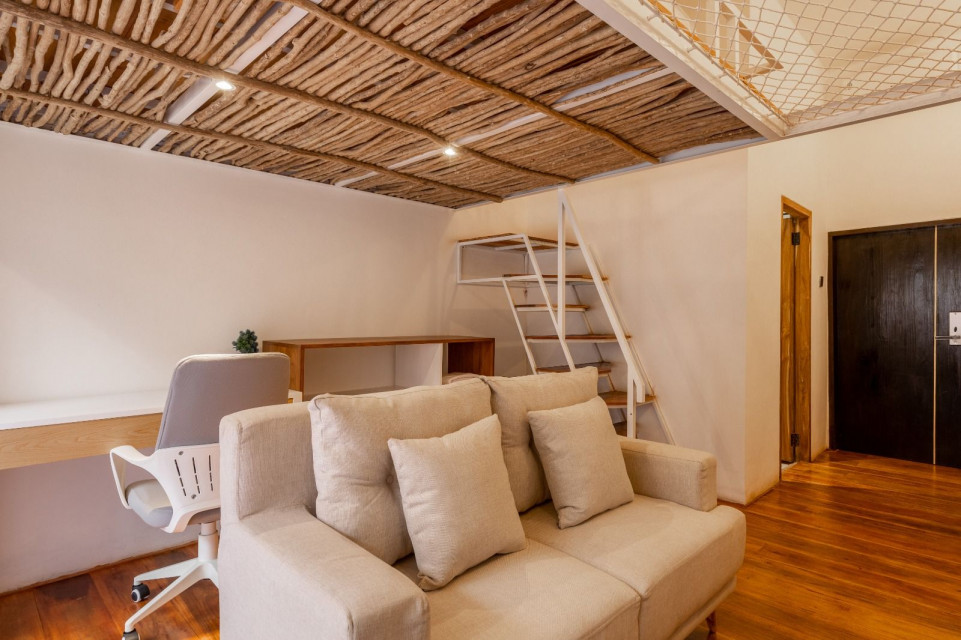
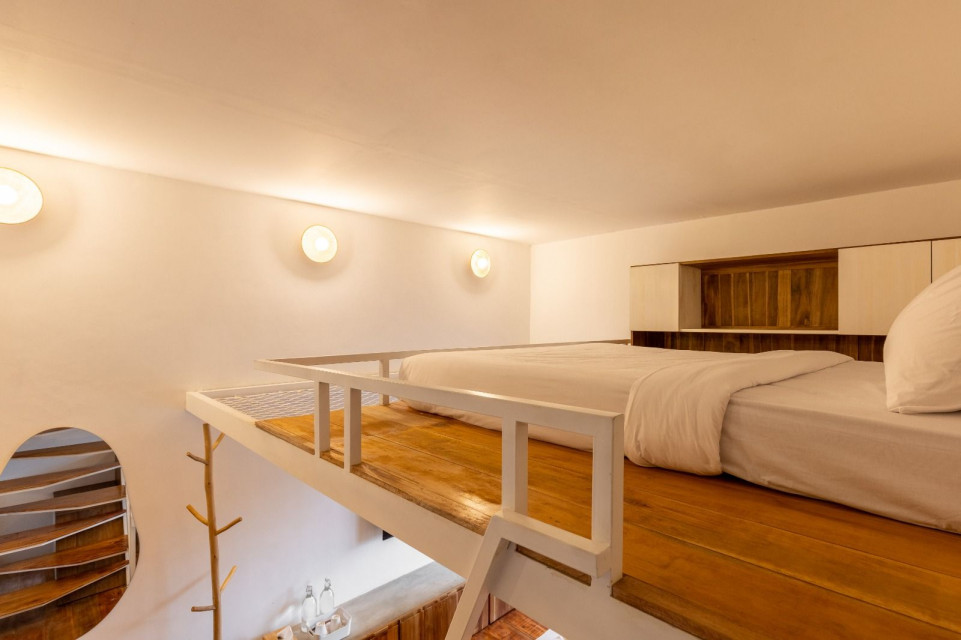
For the façade, arch-shaped bamboo conveys the sense of flexibility towards the digital nomads era of working. A secondary skin façade is used, arranged in a hollow with enlarged shape on top of it, as a natural response to the surrounding environment, from visibility to sun exposure.
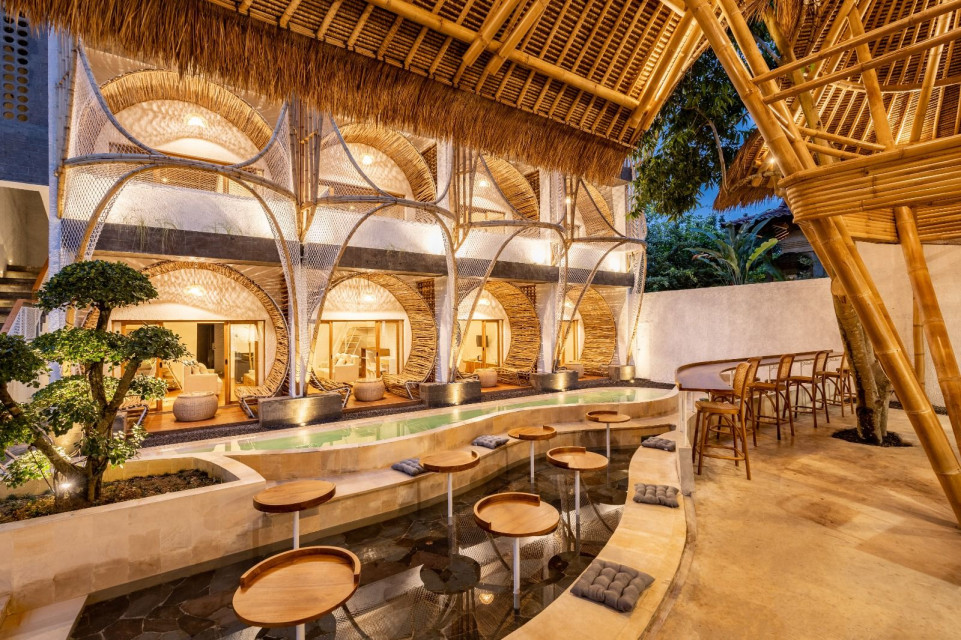
The Clan Living will grow throughout time and make a strong foundation in understanding spaces through new ways of view to achieve a new perspective of a good living space, as architect creates and builds today for tomorrow's living.




 Indonesia
Indonesia
 New Zealand
New Zealand
 Philippines
Philippines
 Hongkong
Hongkong
 Singapore
Singapore
 Malaysia
Malaysia








