Vinyasa House Features Geometric Shapes and Openings for a Pleasant Tropical Living



Aaksen Responsible Aarchitecture has recently finished a residential project in Jakarta named Vinyasa House. This dwelling is located at a housing precinct that borders Jakarta with its satellite city, Depok. A typical suburban house in this neighbourhood has rectangular structures and a pitched roof, so among such uniform facades, Vinyasa House stands out with its towering geometric mass.
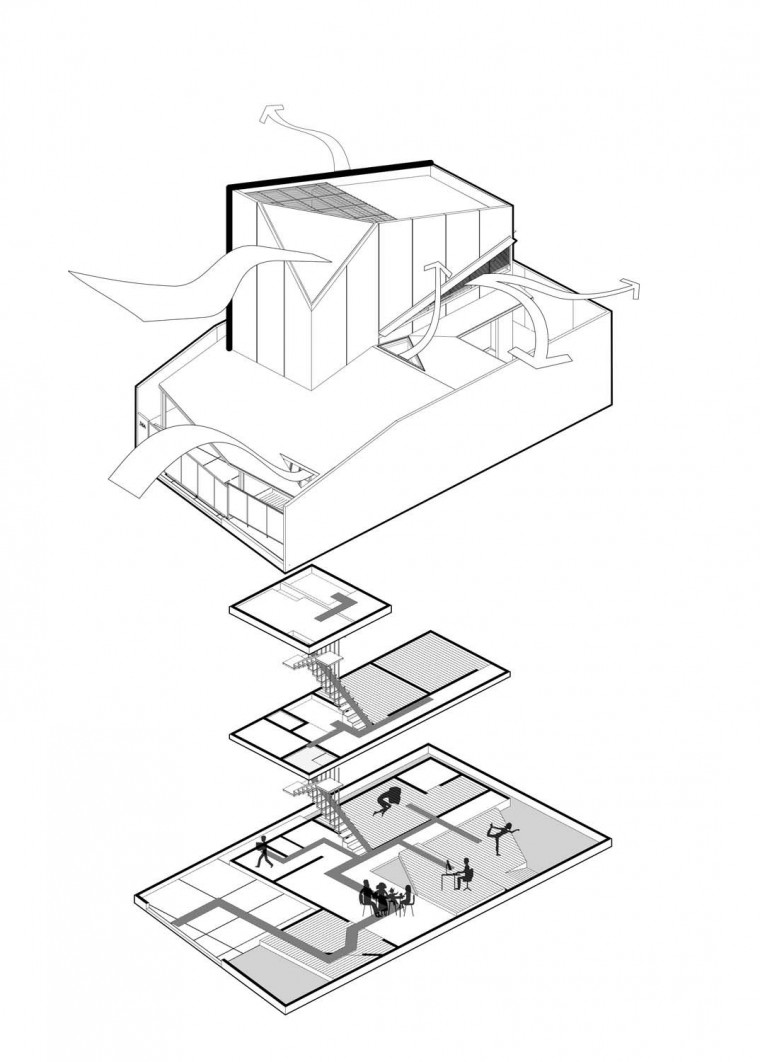
©Aaksen Responsible Aarchitecture
As its name suggests, this house is designed to reflect the term “vinyasa”, which means a coordinated flow between body movement and breathing. To achieve this, the architect set a sequential space from the front area of the house. Covered with a tapered roof, the front yard area and the following foyer room are enclosed with limited openings. However, the subsequent area opens to an expansive space that comprises a combined kitchen-dining-living area and a workspace.
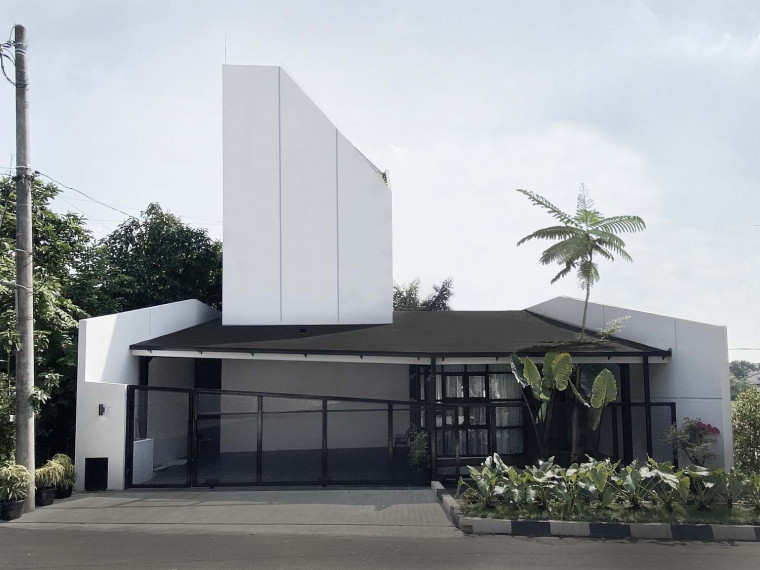
©Aaksen Responsible Aarchitecture / Azzahra Dartaman
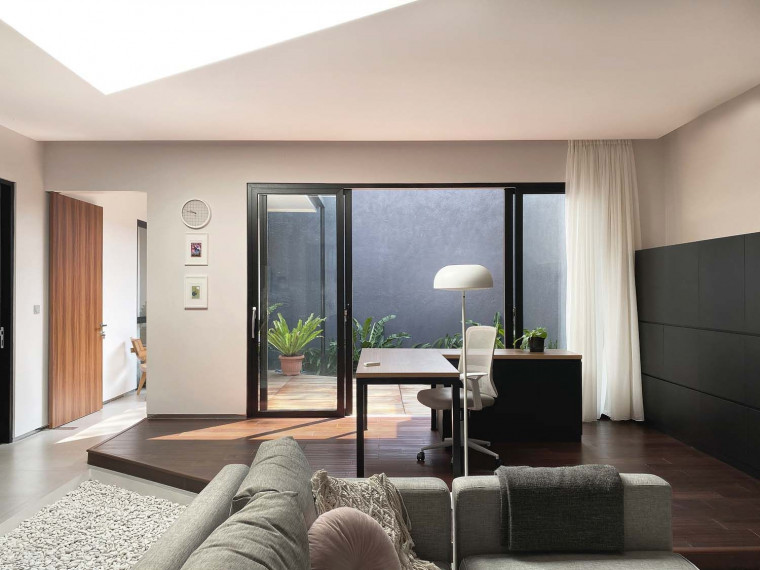
©Aaksen Responsible Aarchitecture / Azzahra Dartaman
In this main living area, the triangular skylight and wide openings to the backyard elevate the expansiveness and the openness of the space. Without as much covered space as the front yard, the open space at the rear fits to end the whole procession in Vinyasa House, with its climax being the most open.
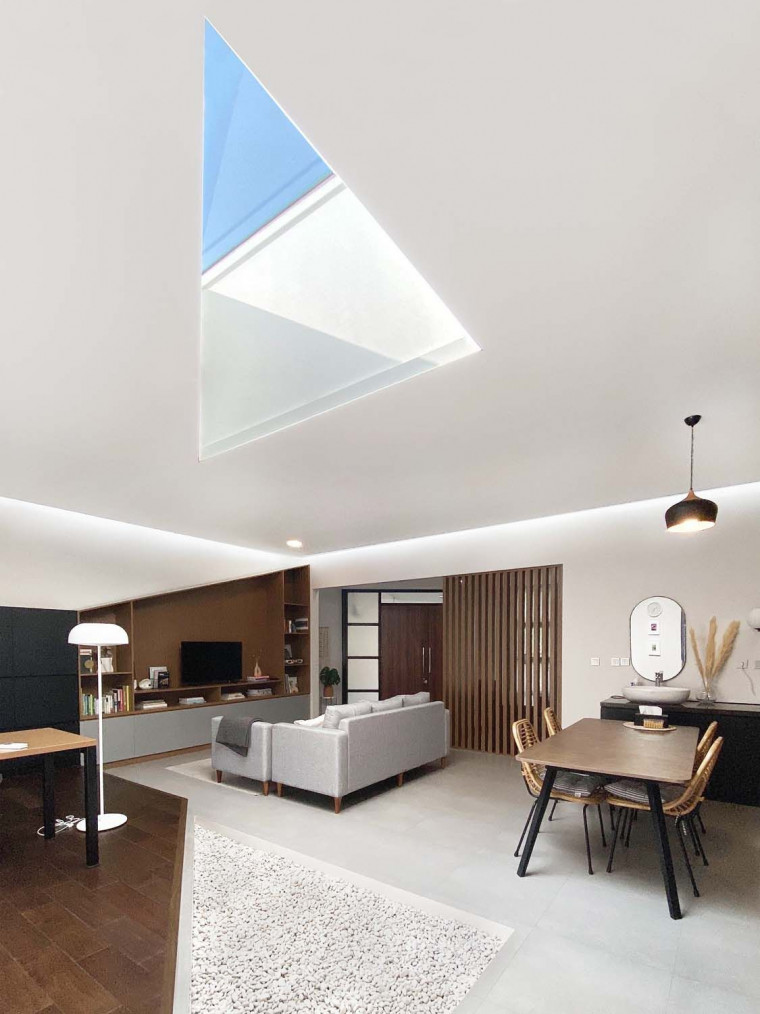
©Aaksen Responsible Aarchitecture / Azzahra Dartaman
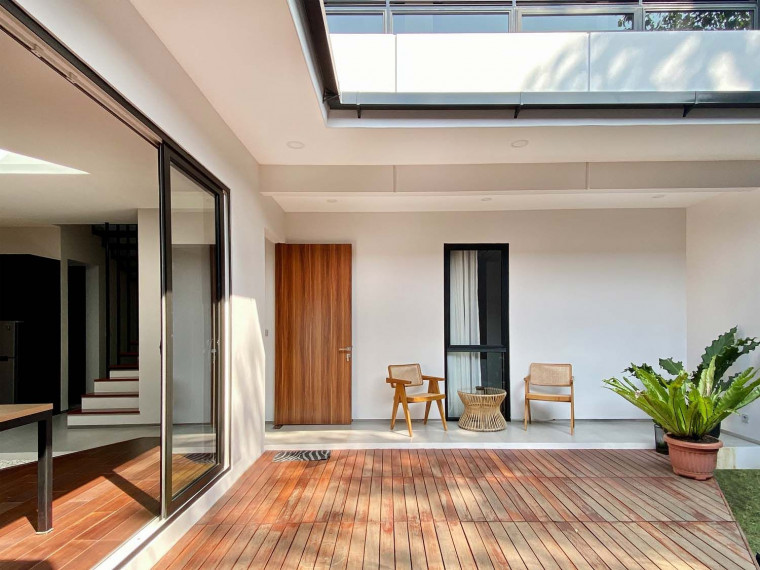
©Aaksen Responsible Aarchitecture / Azzahra Dartaman
The gradually increased openings not only dictate the narrative, but also accommodate the level of privacy with the back of the house being the most private and pleasant area. As the result, bedrooms are positioned in this area and oriented towards the backyard. “Designed to bring the atmosphere of a tropical seaside villa, the house caters the needs to relax and heal in a tranquil and natural space,” Yanuar Pratama Firdaus explains. With timber flooring, greenery, and abundant sunlight, this space become an ideal space to retreat from the hectic city, especially during the pandemic.
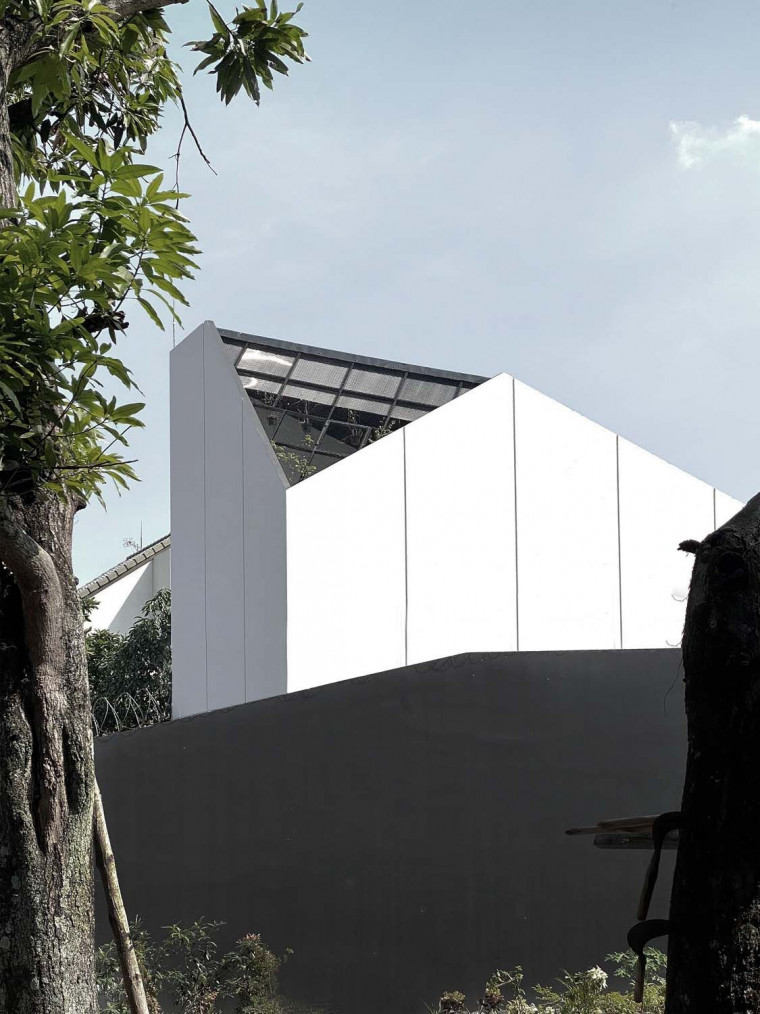
©Aaksen Responsible Aarchitecture / Azzahra Dartaman
Since the house openings are concentrated at the back, it is no wonder that the front façade of Vinyasa House is almost fully enclosed as a towering mass. This enclosed part of the house on the upper floor is reserved for a service area, which actually receives adequate natural lighting from the tapered triangular skylight at the open rooftop. Overall, the openings brings optimum air circulation within the house that not only provides breathable, pleasant indoor living, but also strongly represents the concept of vinyasa that capitalises on conscious breathing.




 Indonesia
Indonesia
 New Zealand
New Zealand
 Philippines
Philippines
 Hongkong
Hongkong
 Singapore
Singapore
 Malaysia
Malaysia








