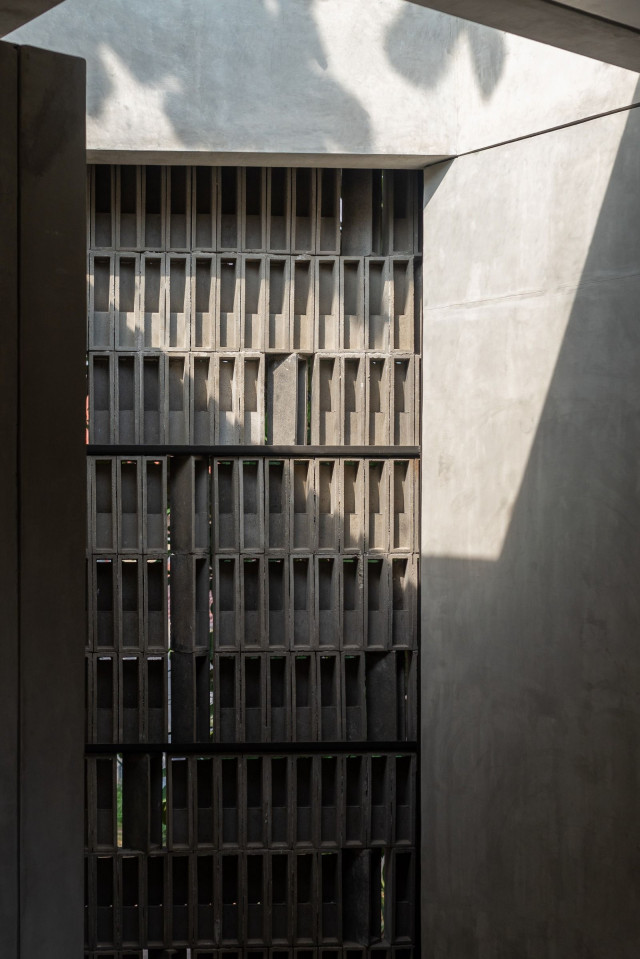AT Pavilion Highlights Its Appearance Through Materiality in Design



In between traffic jams, busy work schedule, and the hustle and bustle of Jakarta city, the need to take a breath is so pivotal that it becomes a key inspiration of home design. Located in the bustling urban area of South Jakarta, AT Pavilion is designed as a serene retreat from the city's fast-paced lifestyle for its residents.

AT Pavilion extends horizontally across a rectangular site. The ambiance of the residence is manifested through careful materials selection and design elements implementation. Both the exterior and interior of AT Pavilion are defined by combining several materials to shape the overall appearance of the space.
The pavilion employs a mix of three materials: concrete, wood, and steel. The three materials are combined in balance to compose AT Pavilion's volumes. The exterior features a monolithic front façade, providing a sense of privacy to the pavilion. The exterior walls are clad in wood plank precast concrete, adding texture to the monochrome palette. Custom concrete breezeblocks cover the service area and partially form the front façade.


The interior is characterised by numerous openings connected with outdoor spaces. The vertical garden and swimming pool in the outdoors become the central features. The large glass doors throughout the interiors offer expansive views of the landscape. Bengkirai wood accents are also utilised to bring a sense of warmth to the design of AT Pavilion.


The materiality in AT Pavilion's design defines the overall look of the residence. The selected materials construct a contemporary, modern tropical house design, making AT Pavilion a harmonious home to relax and unwind.




 Australia
Australia
 New Zealand
New Zealand
 Philippines
Philippines
 Hongkong
Hongkong
 Singapore
Singapore
 Malaysia
Malaysia








