Coffer House, A Resort-Inspired Brutalist Home with Rhythm of Space



Embracing the existing condition of a house is one of the key design strategies in a renovation project. As the owner favours a house that emphasizes durability and aims for affordability at the same time, Coffer House implements brutalism by adopting a stark, monolithic form language in the shape of a bold geometric with block-like massing that expresses the exposed construction. Through a robust palette of concrete, plastered brick, steel, and glass, each element is left unapologetically raw to highlight function and pragmatism.
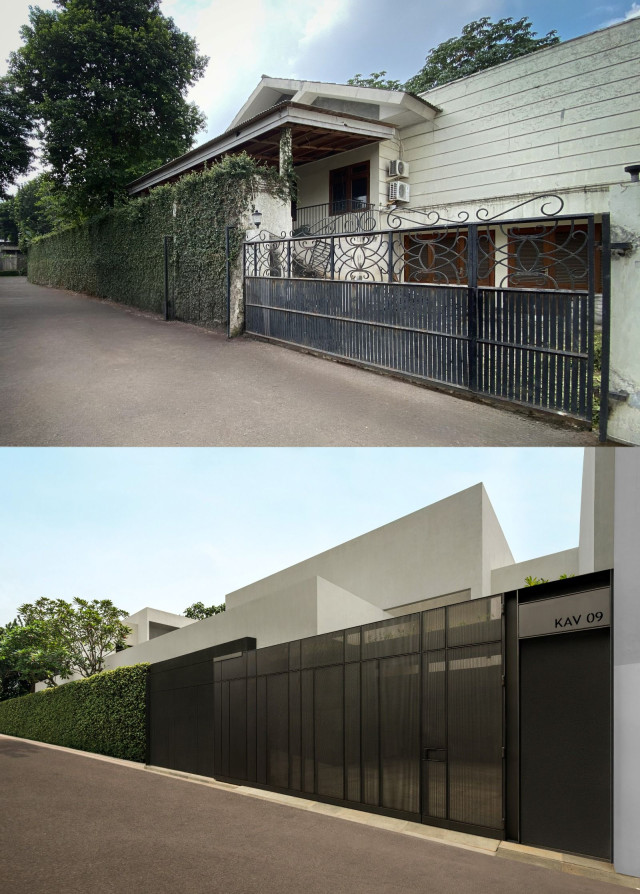
From the street, the house appears as a massive modern fortress. The lower level is largely enclosed by an existing solid boundary wall to ground the structure. The wall is almost entirely covered in creeping plants, softening what would otherwise be a harsh concrete base. Its lush, overgrown condition adds a layer of organic texture that contrasts beautifully with the raw minimalism of the renovated architecture.
Recognising the potential, the existing wall is preserved. The vegetation remains as a living façade, serving as a vertical garden that visually cools the plinth as well as bridges the natural and built environments.
The only alteration proposed for the façade is the replacement of the old, deteriorating steel gate. A custom-designed gate is installed to echo the renovated house's brutalist language. The new gate will serve as a refined threshold, aligning the street-facing entry sequence with the architectural clarity of Coffer House as a whole.
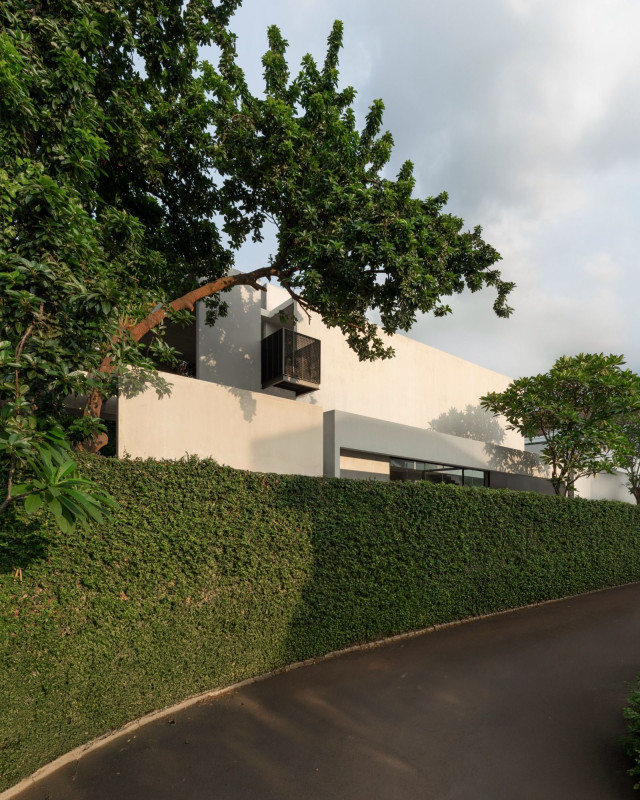
Due to site constraints and an existing 2-metre raised first floor, the base of the house has been reconceived as a utility zone, accommodating carports, garages, and service zones. A once-abrupt staircase has been replaced with a gradually inclined ramp, softening the approach and offering a sequence in the entryway.

Spatially, the architecture is orchestrated through a series of compressions and releases. The entry procession begins under the extended waffle canopy unfolding continuously from the ramp entry path all the way to the backyard pool terrace. Flanked by planter boxes, the structure remains deliberately unglazed except above the main entrance where a single skylight marks the threshold. However, the waffle grid has been structurally prepared for future insertion of skylights, offering flexibility without compromising the purity of its form.
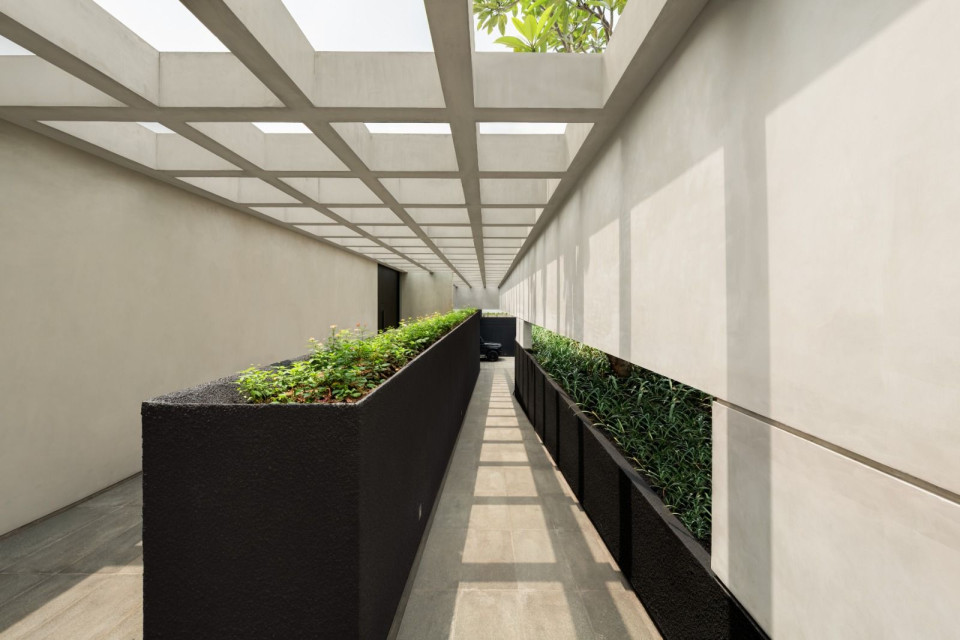
More than mere horizontal slab structure, the waffle grid canopy becomes a signature detail that balances structural necessity with ornamental expression. It also modulates light and shadow, offering rhythm to the space. Shadow moves across the grid throughout the day, creating a dynamic play of light that animates the minimal material palette.
In contrast to a utilitarian form, the surrounding landscape is intentionally counterbalanced. The material shifts, planes bend, and vegetation punctuate voids, softening the cold visual weight. The planter boxes of varying heights introduce playfulness and vertical rhythm, offering contrast to the stark materiality from the brutalist character. Since the house is entirely detached from the site boundaries, landscape elements are allowed to wrap freely around all elevations, thus creating a lush, immersive buffer that tempers the austere, raw surfaces of concrete and steel. The structure and landscaping intertwine in this arrival zone, introducing an almost meditative transition from street to sanctuary.
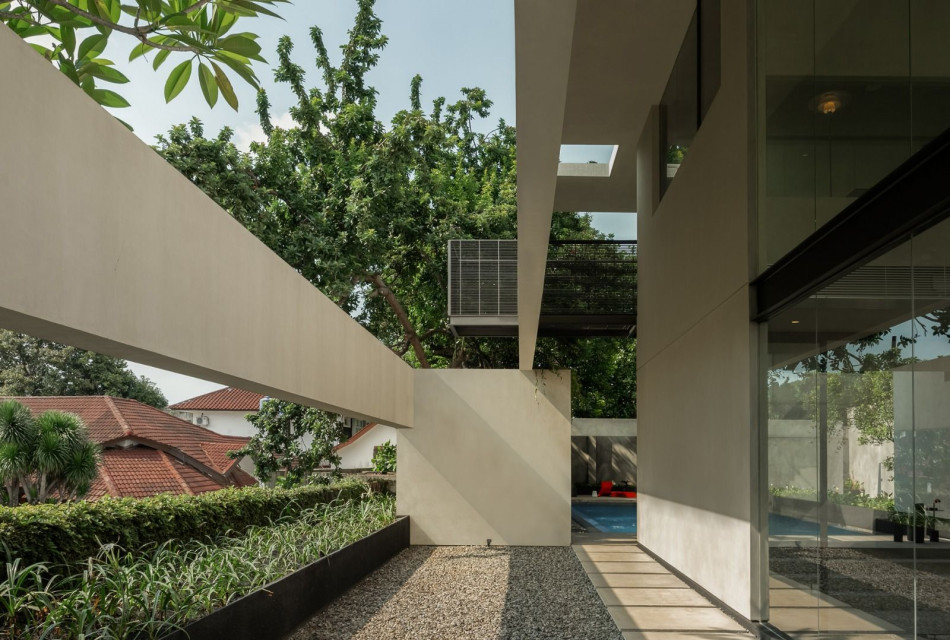
From the open waffle grid canopy that functions as a decompression or release zone, the space transitions into a narrow, low-ceiling foyer. Light is restricted, scale is compressed, and attention is drawn inward toward a small courtyard anchored by a single Moringa tree, an organic counterpoint to the house's geometry.
After this moment of stillness, the plan opens along a central axis: a corridor that runs horizontally along the X-axis, guiding movement past a reflecting pool. The volume expands vertically to the left, revealing a dramatic double-height space. Here a thin linear skylight slices through the ceiling, casting theatrical light onto a descending ramp that navigates the existing level changes of the site. Adjacent to this space, a slender staircase leads to the upper floor, punctuated by a large fixed glass window that frames the view of the illuminated dry garden and Moringa tree.
Despite its narrow dimensions, the vertical passage feels unexpectedly expansive. The height, transparency, and natural light converge to create a powerful sense of openness.

Following the rhythm of compressions and releases to the space, the overall layout is highly efficient and structured. The corridors guide movements with clear intention, organizing the program into distinct zones for working, living, public engagement, and private retreat.
The upper floor accommodates a compact yet purposeful workspace. Despite its modest footprint, the workspace is strategically positioned to enhance both privacy and connectivity. It is accessed through an open corridor that runs alongside a double-height void overlooking the main living room, establishing a quiet visual dialogue without compromising acoustic and functional separation.
The workspace opens outward, aligned along a linear axis that extends toward the pool terrace and backyard. This deliberate orientation fosters a sense of openness and focus, allowing uninterrupted views and abundant natural light to permeate the space.
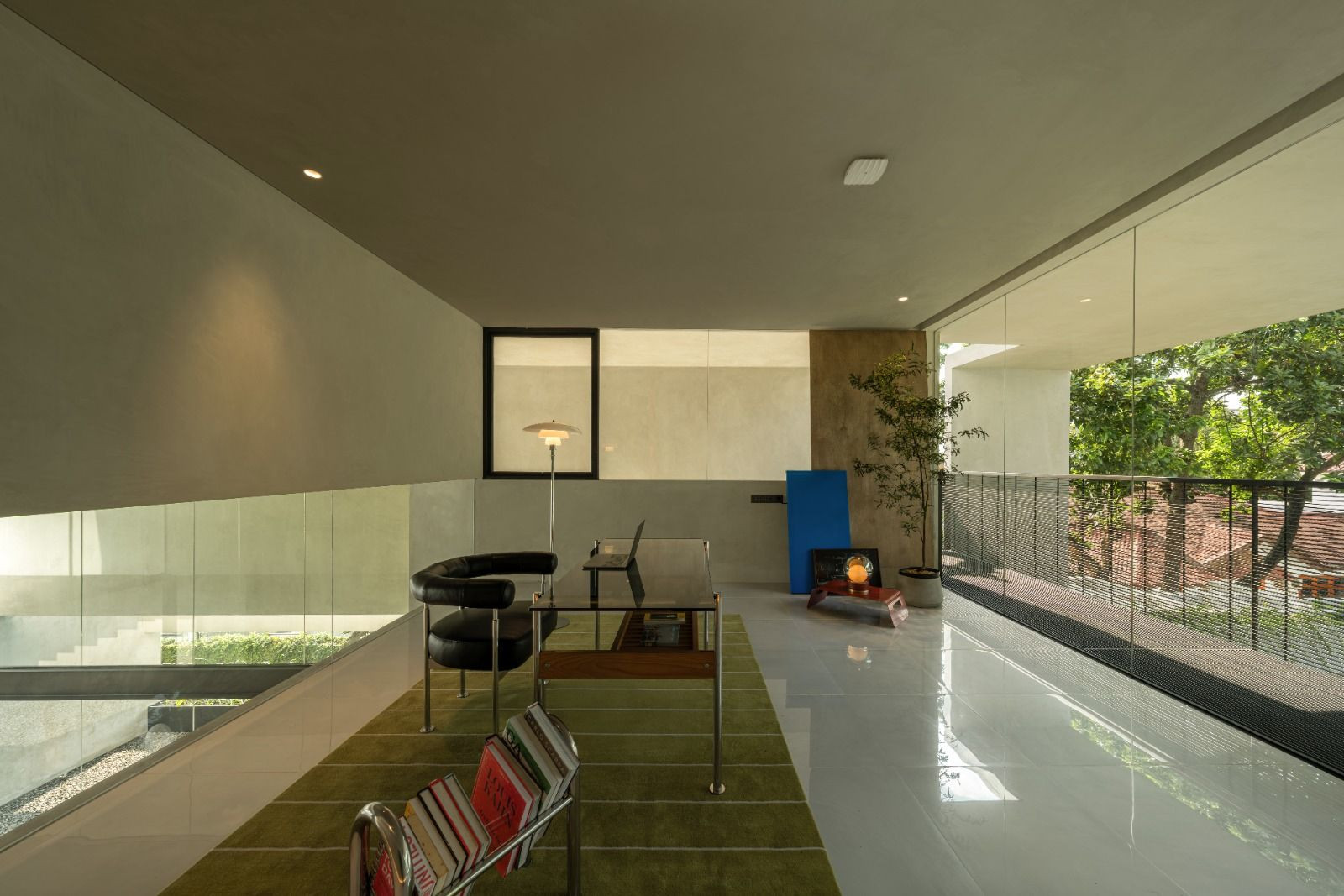
A cantilevered balcony extends from the workspace, puncturing the street-facing façade. Constructing of grated steel, the balcony floor appears lightweight and visually porous, minimising its impact on the monolithic composition of the exterior. The material choice enhances transparency while casting a delicate pattern of shadows onto the façade below.
The balcony becomes both an architectural statement and a spatial release—a suspended threshold between the quiet introspection of the workspace and the activity of the street beyond. It introduces moments of relief and intensity, creating visual and spatial rhythm that enlivens the house.
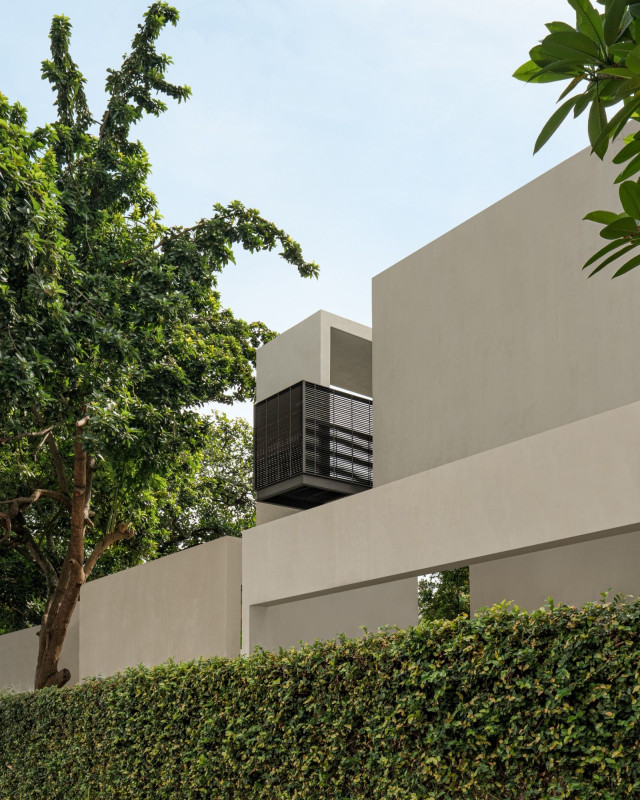
On the lower floor, living spaces are conceived as sanctuaries of openness. The main living areas are also designed with decompression in mind, featuring high ceilings, expansive rooms, large windows, and panoramic views toward the landscape and hardscape. These spaces are choreographed to align with diurnal rhythms, casting long shadows and bathing surfaces in changing lights.
The living areas are protected from the intense tropical sun by a substantial overhanging canopy, formed by the continuation of the waffle slab system and extended from the building mass. The balance between openness and protection allows the interior to remain light-filled yet thermally comfortable.
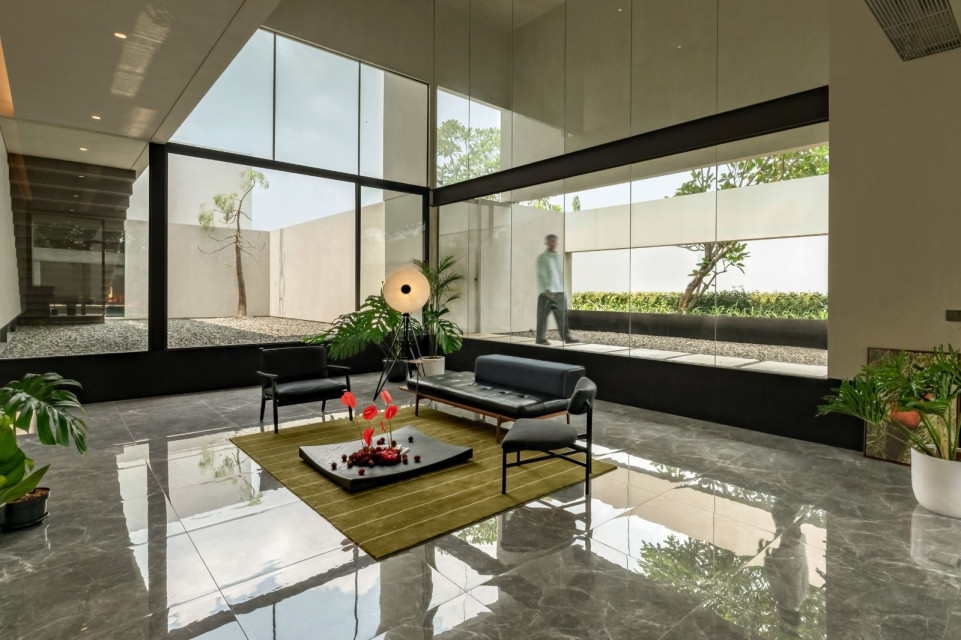
An outdoor pool sits elevated relative to the living area as a response to the site's original topography. Its only modification is a reshaped corner which transforms the form into a clean rectangle, aligning with the overall architectural concept of the house.
At the far end, another striking waffle-structured canopy extends from the entrance ramp, floating above the outdoor terrace without columns. This creates a sense of lightness while dramatically framing the house's bold massing. Nestled within this space, enormous existing trees like rambutan, plumeria, and red lip are preserved. Their natural presence offer shade, serenity, and vital connection to the tropical landscape.

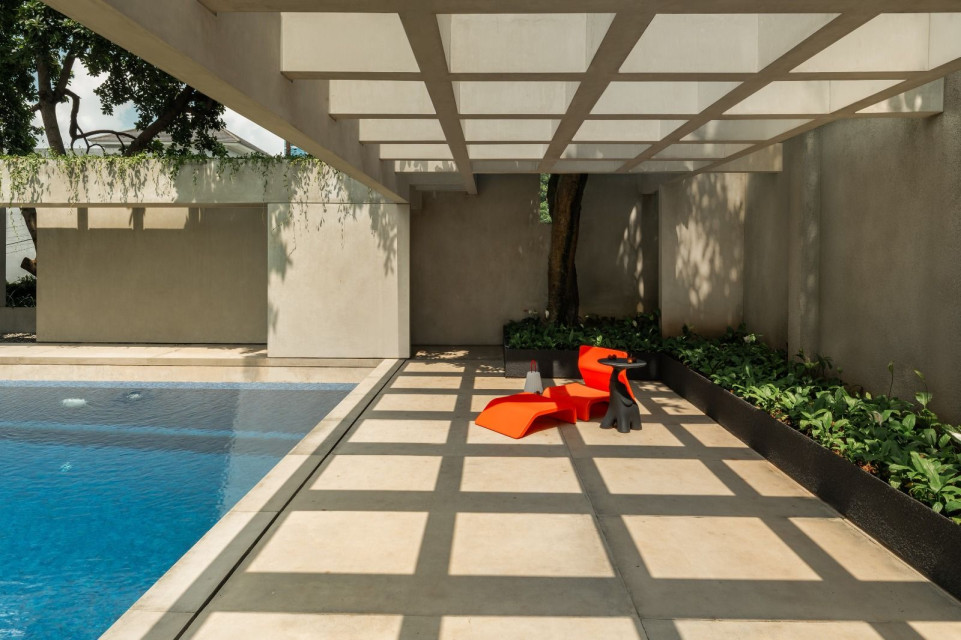
Preserving two original bedroom units, the private retreat is configured for maintaining privacy through separation while still giving access to a shared bathroom. These rooms open up to their own private terraces, shaded beneath the extended waffle canopy and equipped with built-in outdoor benches. The design offers moments of solitude within the wider composition.
The newly articulated space becomes the social heart of the house, designed for both everyday use and communal gathering. The terrace's adjacency to the master suite is divided not by a wall, but by a long, narrow reflecting pool. The reflective surface becomes both visual buffer and connective thread.
A custom wooden bench begins indoors, extending seamlessly across the water and into the backyard, blurring the threshold between interior and exterior while reinforcing the architectural narrative of continuity. The side yard itself is conceived as a dry garden, covered with split stone and planted with loosely arranged parahyba trees that provide light lush elements overhead.

The master suite occupies a privileged position—framed by water on multiple sides, hence exuding calmness and quietude. Large openings allow the light to reflect off the water surface, casting soft ripples and shadows into the room throughout the day. Within the master suite, the bathroom adopts a resort-style sensibility. A full-height glass wall opens to the bedroom, maintaining visual transparency and expanding the space.

The entire composition of Coffer House speaks a minimal but resonant voice where materials are left to tell their own story and spatial experience becomes the narrative thread. The house manipulates scale and light to shape mood and experience. Each element is carefully designed to enhance the daily rituals of living, drawing from both the functional rigor of brutalism and the serenity of resort-inspired domesticity.




 Australia
Australia
 New Zealand
New Zealand
 Philippines
Philippines
 Hongkong
Hongkong
 Singapore
Singapore
 Malaysia
Malaysia








