GolFN House Presents A Large Laser-Cut Box with Unique Intersection



Having the privilege of a golf field view with the incidence of sunlight, GolFN House starts with a transversal cut as the mass combination. The cut creates a sharp intersection between the upper masses with the intent of framing the lush scenery of the golf field across the house and Mount Salak far away.
Located in Bogor, the house is built as an easement space to reminisce the cherished memories of the owner's childhood home in Saudi Arabia. The golf field represents the familiar scenery of dunes desert landscape due to their similar gradual slope even though they have different hues.
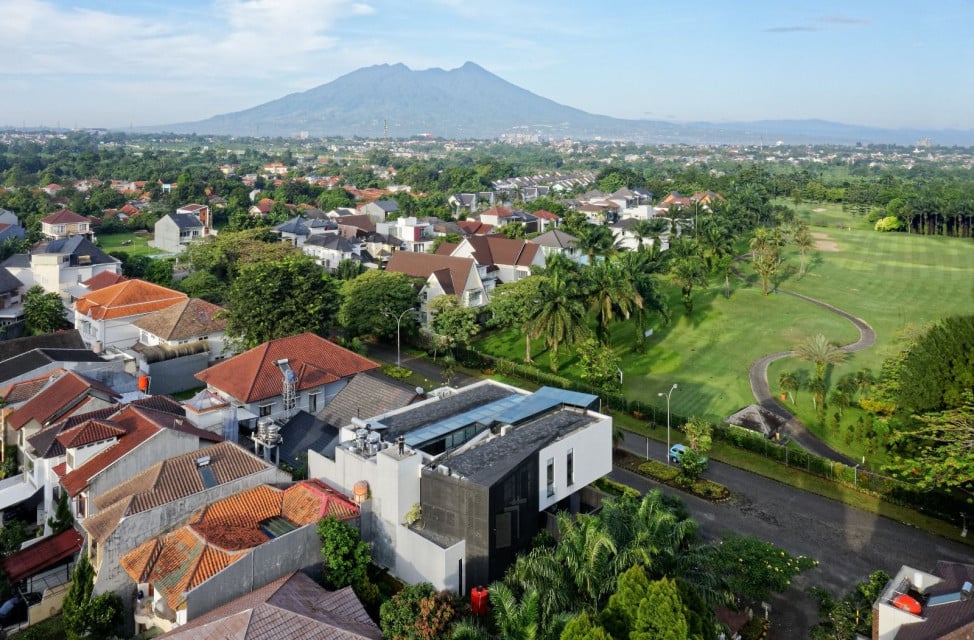
Although the owner comes from Saudi Arabia, he prefers no ornamentation that resembles the Saudi culture in the house. The house uses a large laser-cut box uniquely throughout the upper volume which then appears to be floating atop a glass volume. This laser-cut box conveys a personalised pattern of a modern and versatile house.
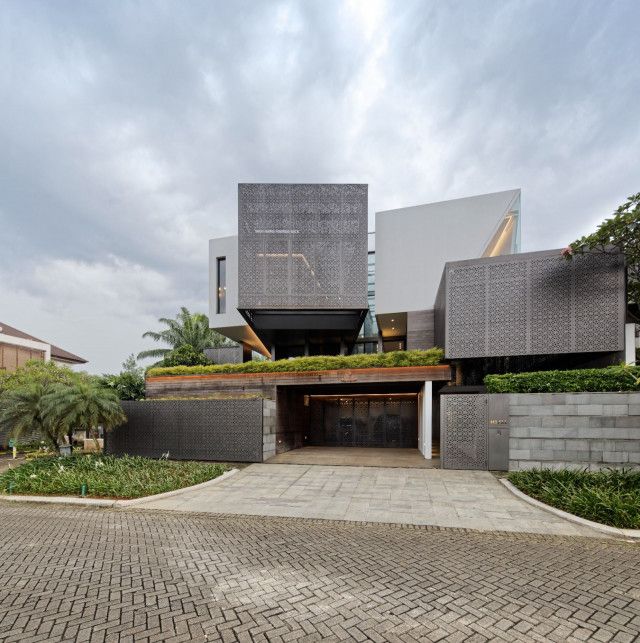
On the right side of the house, the entrance to GolFN House is an open ramp secluded by the semi-opaque laser-cut volume above. The combination of vertical and horizontal aluminium sun shading panels protects the main entrance from the majority of daylight that occurs primarily through the east-facing building. It creates the surprising effects of light yet ends up functioning to split the heavy raindrops in Bogor.
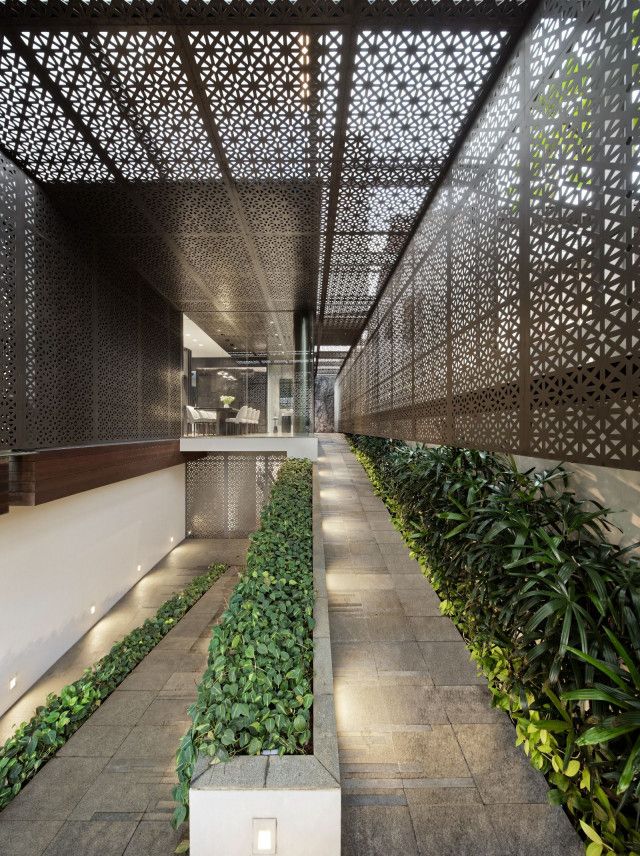
With the consideration of the owners aging comfortably in the house, leveling is provided with ramp and lift at one continuous level. Hence, the ramp has to create an atmosphere of walking through a worthy entrance. As the owner who is fond of rain doesn't want the laser-cut mass being protected by a glass roof, the ramp-entrance has uncertainty about the internality of an external space.
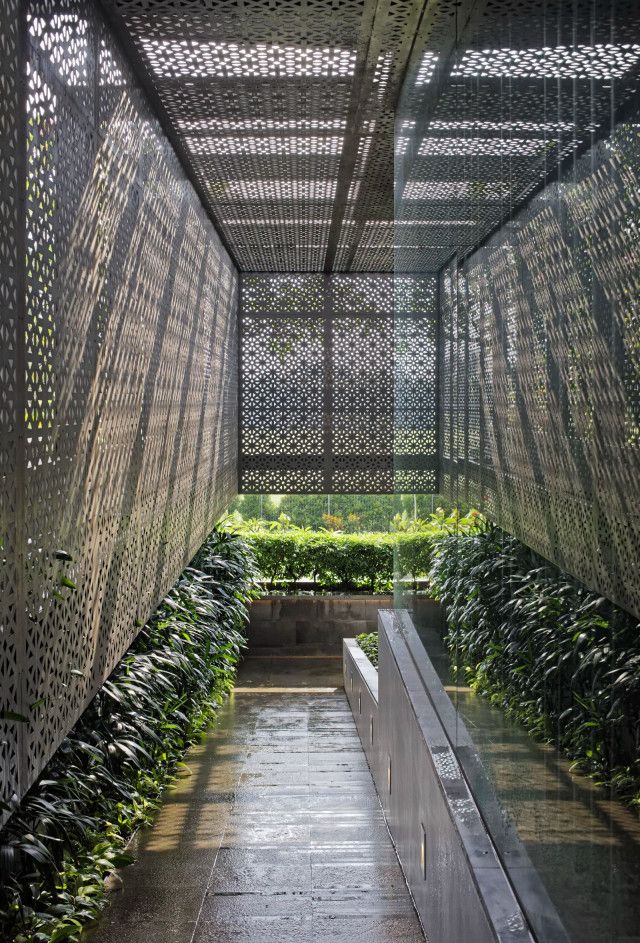
Designed for a couple with two children, the house accommodates a warm and intimate home as well as a welcoming space for their extended family. Therefore, a hierarchy around different orientations and occasions throughout each level is specified. The ground floor holds the semi-private program while the public program is on the first floor. The private program is above them.
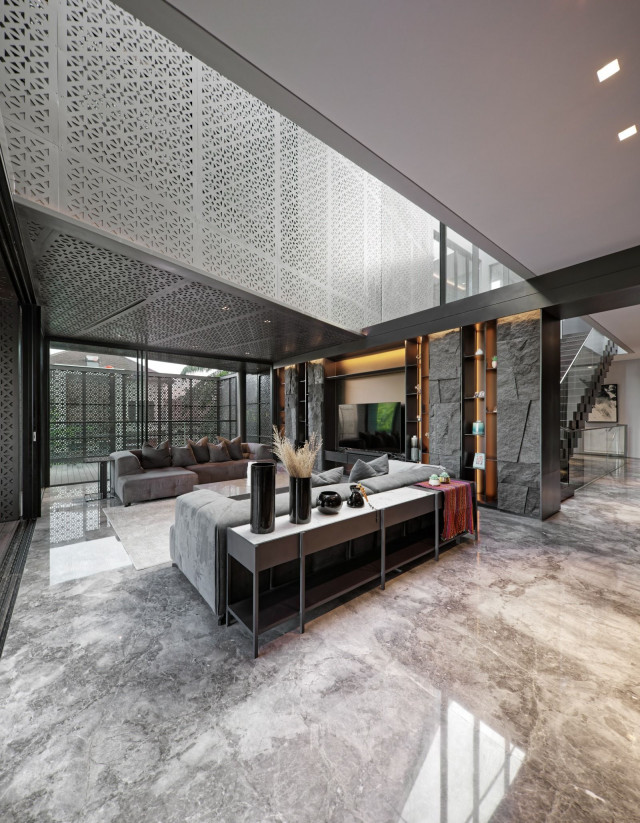
On the first level, a 1150-square metre outdoor oasis presents with the honed stone wall, wood decking, and large void covered with the laser-cut aluminium pergola, reflecting pool, and trees combined. This outdoor oasis continues to the multifunction area and guest bedroom. The spaces are carefully personalised with customised wood decking niches and seating areas for extended family gatherings. A special spot in the second area can also be utilised as a porch to peek through the level beneath. It is created so that the owner can interact vertically to the first floor without having to join the crowd directly.
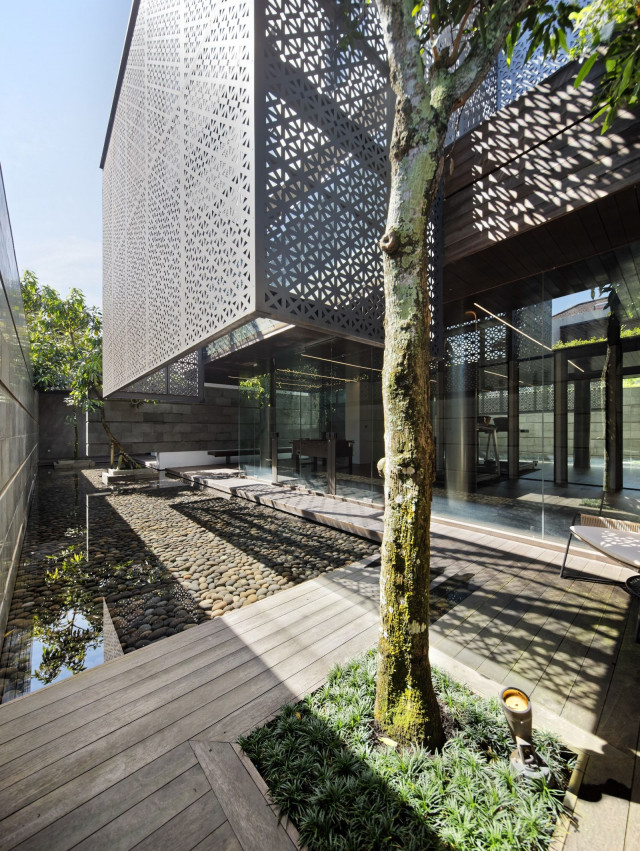
The living room on the second floor continues to the wooden deck and roof garden. The sliding glass door can be opened completely, diluting the division between indoors and outdoors to maintain a haven atmosphere between natures. The special composition of striped planter box that is combined with a glass roof is also used as a canopy in order to draw natural light to the carport beneath.
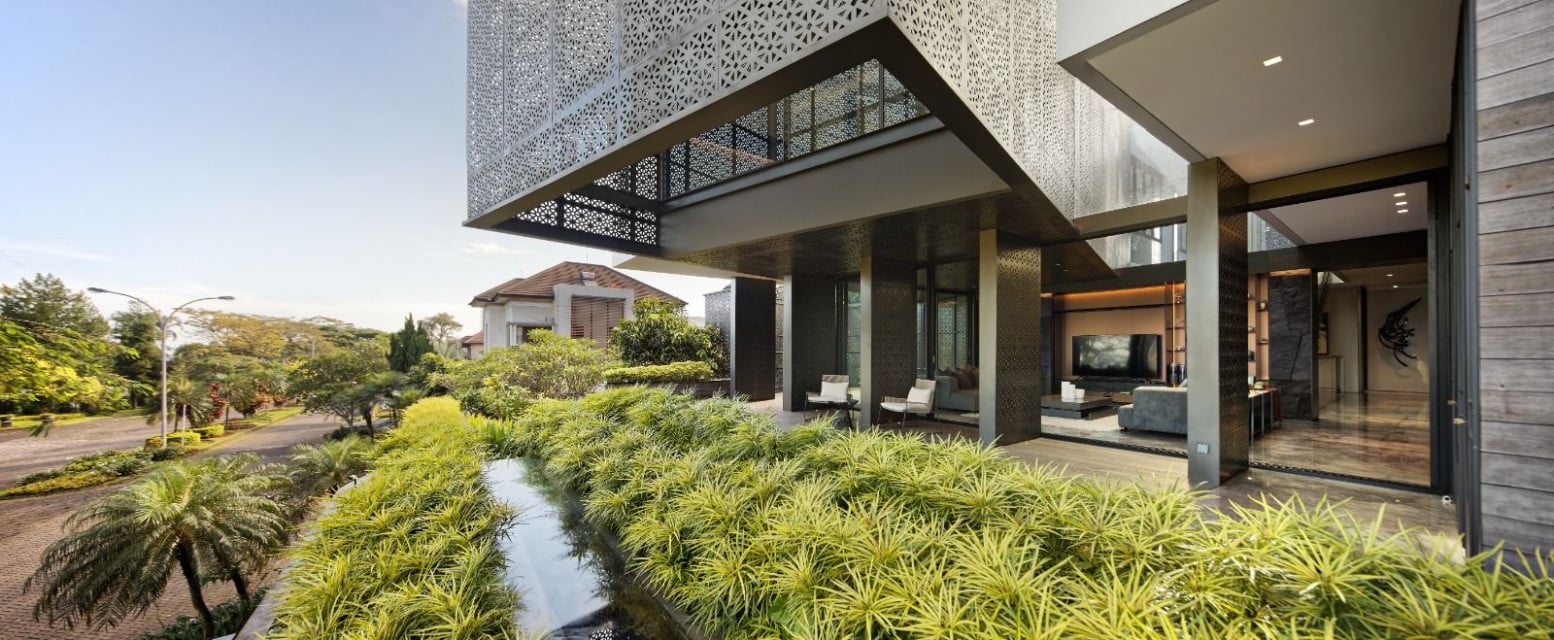
The accent of the laser-cut volume appears on the interior through the living area ceiling. It also creates an image that the box is cutting from the exterior through the interior area. The living room has an adjoining dining area, which also connects visually to the greeneries outside. Yet, the hierarchy is divided by an elegant openwork cabinet lighted from the ceiling.
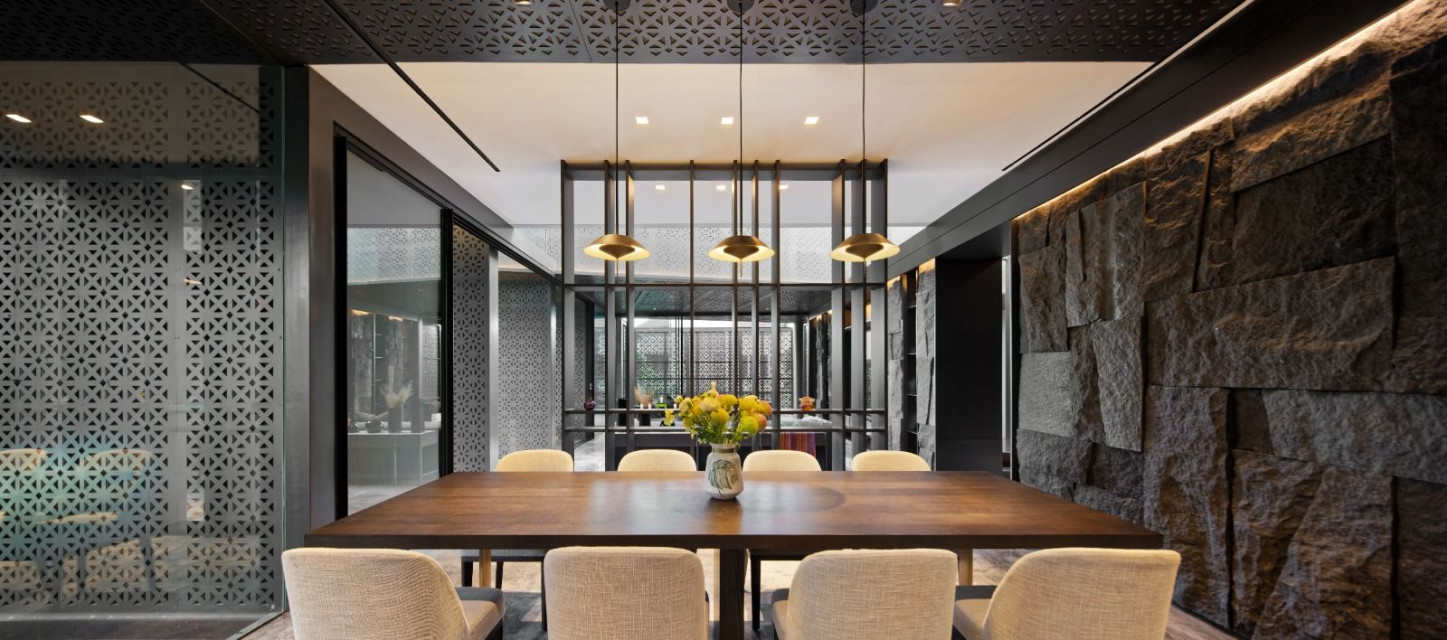
The third-floor operable laser-cut aluminium panel on the balconies makes the openness of each room adjustable and flexible. On the master bedroom and family room, the balconies are created by the juxtaposition of three masses, forming a closed space with lots of light due to the coverage of the operable aluminium sun shading panel.
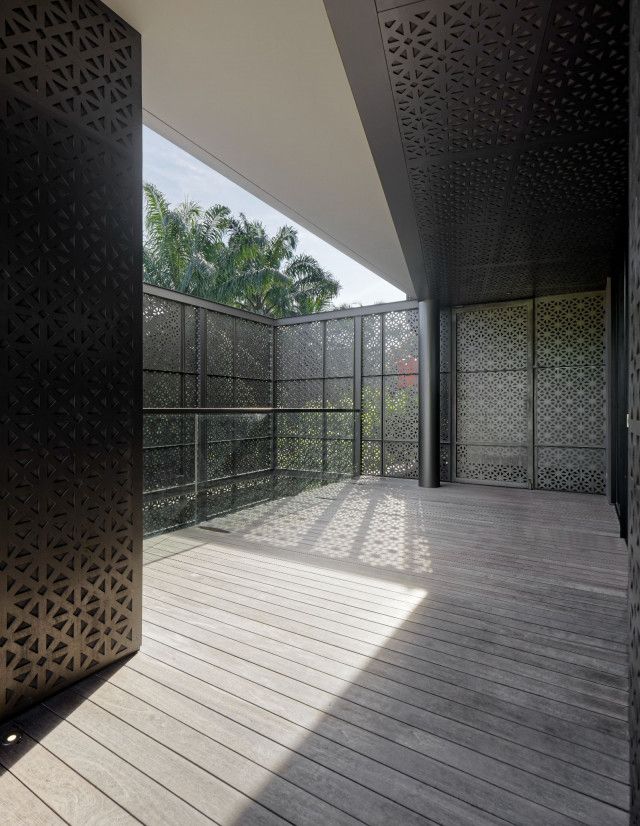
The use of honed stone, grey marble, and wood embodies the concept inspired by the owner who doesn't like a superfluous pattern. For the owner, the design of GolFN House focuses solely on the value and sense of space itself, not on the ornamentation.




 Australia
Australia
 New Zealand
New Zealand
 Philippines
Philippines
 Hongkong
Hongkong
 Singapore
Singapore
 Malaysia
Malaysia








