Himawari House, A Calm Retreat Amidst Busy Urban Setting



When it comes to designing a home in a dense neighbourhood, the biggest challenge might come from the site itself. Noises from nearby roads and surrounding environment along with privacy issues often become the primary concerns, especially in a busy urban setting. The same case happens when designing the Himawari House.
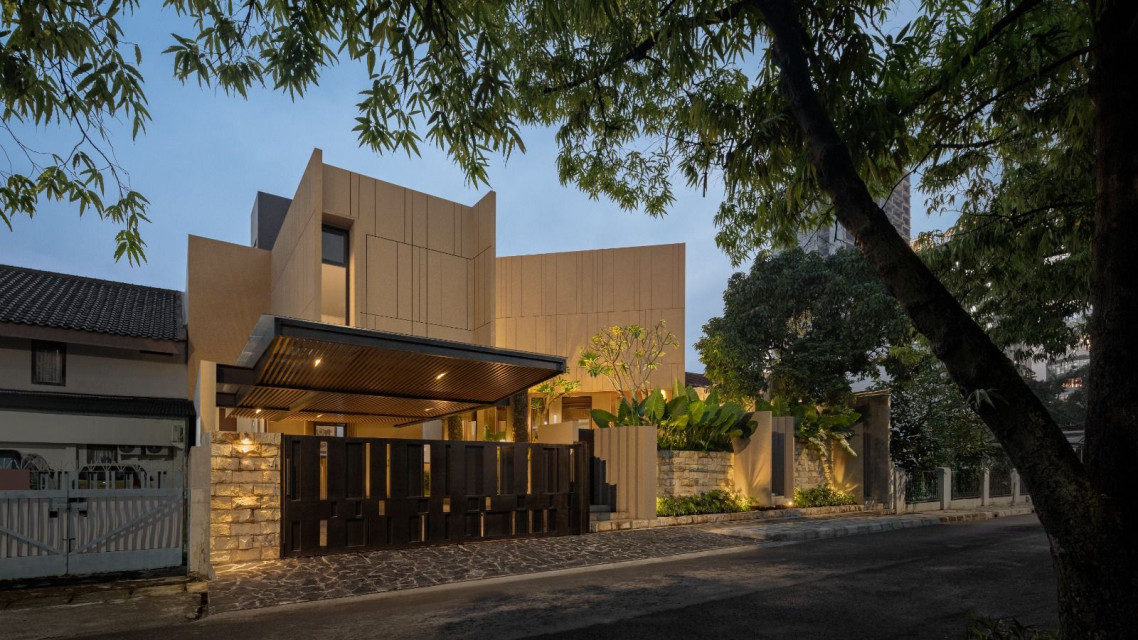
Located in Cempaka Putih, Himawari House is a family residence designed as a calm retreat from the crowded Central Jakarta. The house accommodates six people in the family, including a grandmother. The Himawari House design is shaped by the family's fondness of Balinese architecture and dream of a house with swimming pool.
The Balinese architectural style is manifested not through ornaments or objects, but from the atmosphere created within the residence. Inspired by Balinese spatial qualities, the design blurs the inside and outside with the swimming pool anchoring daily life.

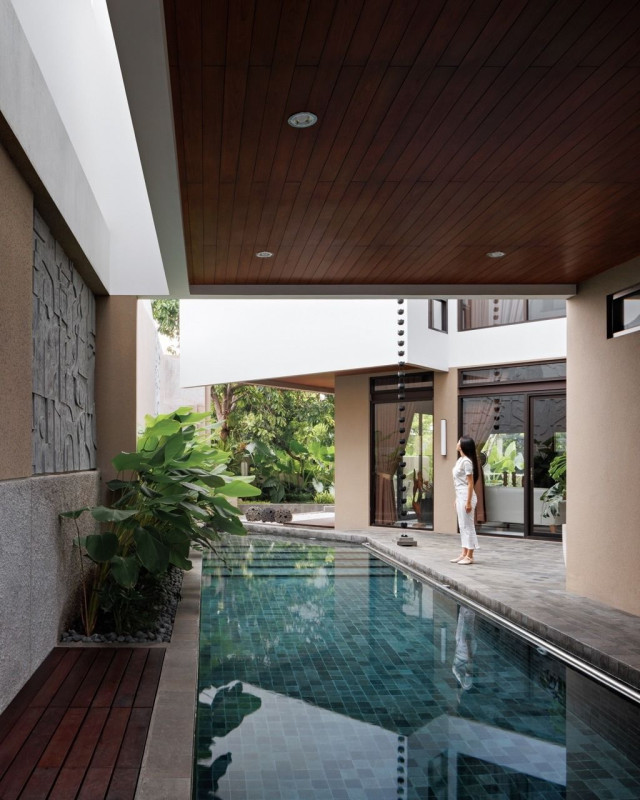
The ambiance of the house is greatly influenced by the landscape factor or precisely the application of living garden concept. The plants or greeneries in the garden are not just backdrops or complements to the house, but instead becoming the focal point and the main element of Himawari House.
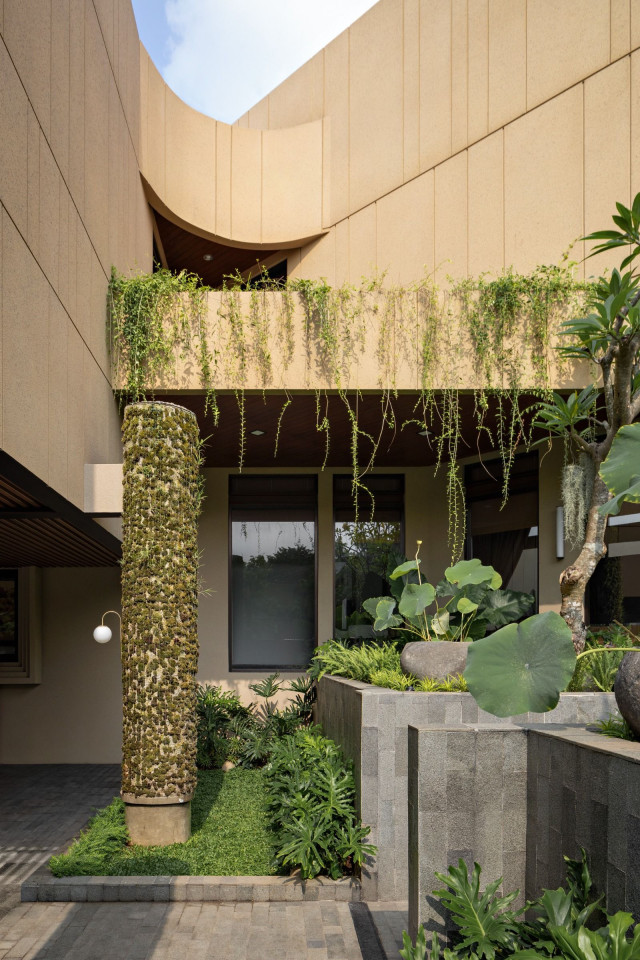
The landscape and the building are designed to blend together. The building level is raised to avoid the risk of overflow from the flood-prone site. The building is divided into three separate masses and the living garden is placed in between each mass. Three garden-separated volumes offer privacy, natural ventilation, and fluid connection between spaces. The use of natural materials like limestone, wood, and andesite gives warmth to the space and ensures durability.
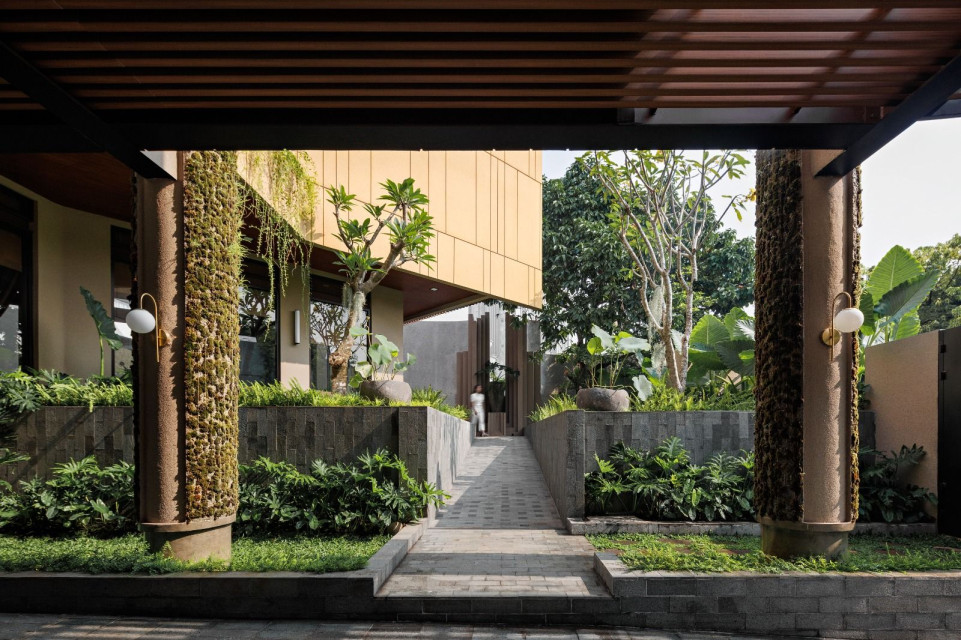
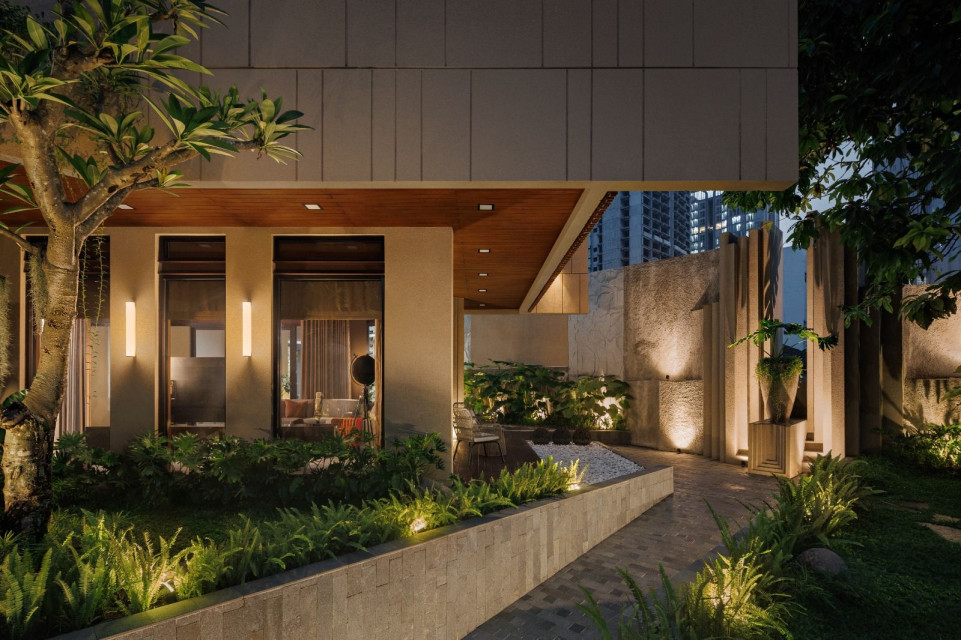
The design of Himawari House is also personalised to reflect the family's personality and needs. The ornaments in the house are mostly inspired by Karo culture, expressing the family's identity. The living garden and the swimming pool are adjusted with accessibility for the elderly in mind, along with other facilities in the house such as elevator, ramp, and specially-designed bathroom.
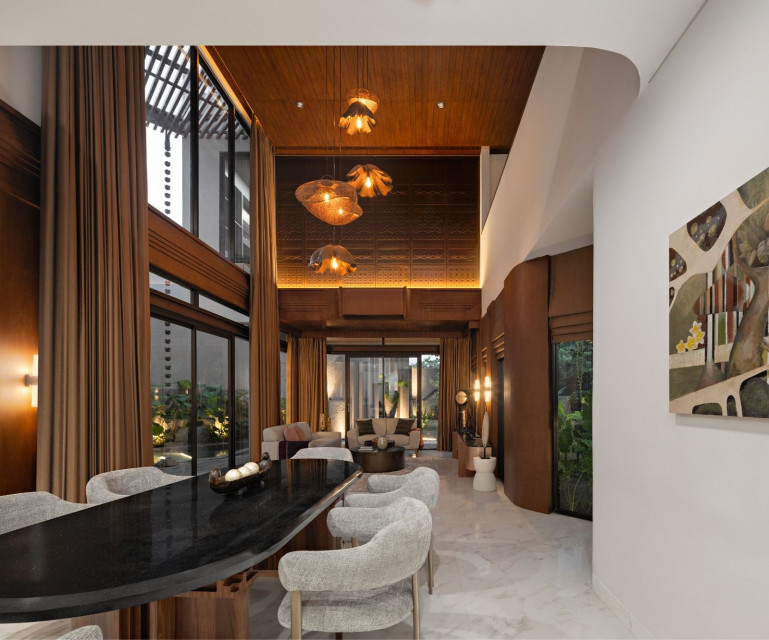

Beside accommodating the specific, detailed needs and preferences of the family, the design still pays attention to energy saving by adapting both passive and active design strategies. The passive design strategy is implemented by arranging the orientation of the building masses to ensure every room in the house gets a good air circulation, passive cooling, and natural lighting. The house also utilises solar panels as an active design strategy to save energy consumption.
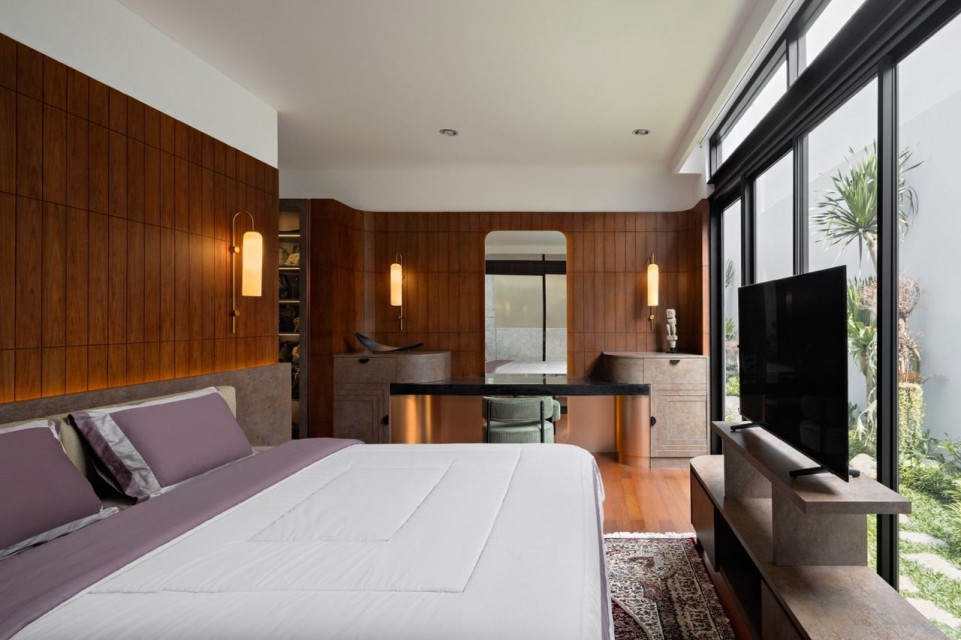

Himawari House design explores a certain architectural style as design inspiration and adapts it to its occupants' lifestyle and the site condition. It is a perfect embodiment of shaping home as a lived experiences defined by memory and time.




 Australia
Australia
 New Zealand
New Zealand
 Philippines
Philippines
 Hongkong
Hongkong
 Singapore
Singapore
 Malaysia
Malaysia








