HOTEL TEPOZTLÁN



A fundamental condition was to intervene the land as little as possible with the footprint of the constructions and let the nature of Tepoztlán take over the space and architecture. From the beginning, they worked with the landscaper Luis Guisar to identify the species of trees that were on the ground to propose the relocation of all the flora of the site and then place it in its final place. Some large trees acted as elements that conditioned and governed the location of the architectural volumes, cutting, perforating and deforming the architecture. In total, 99% of the species found on the ground were rescued.
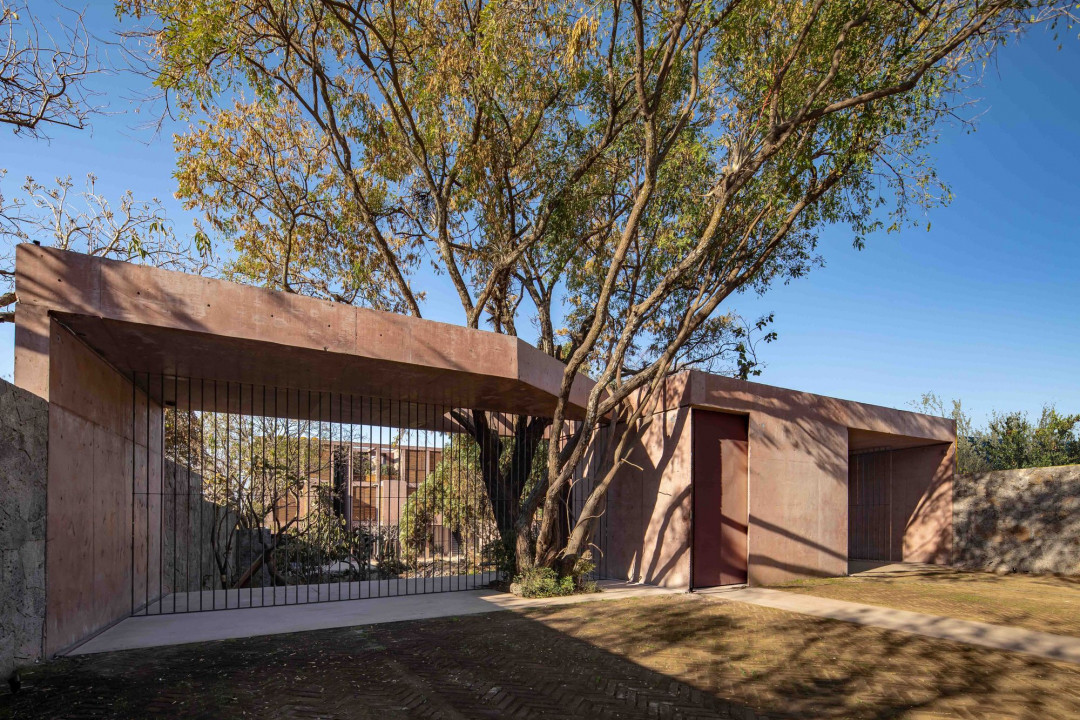
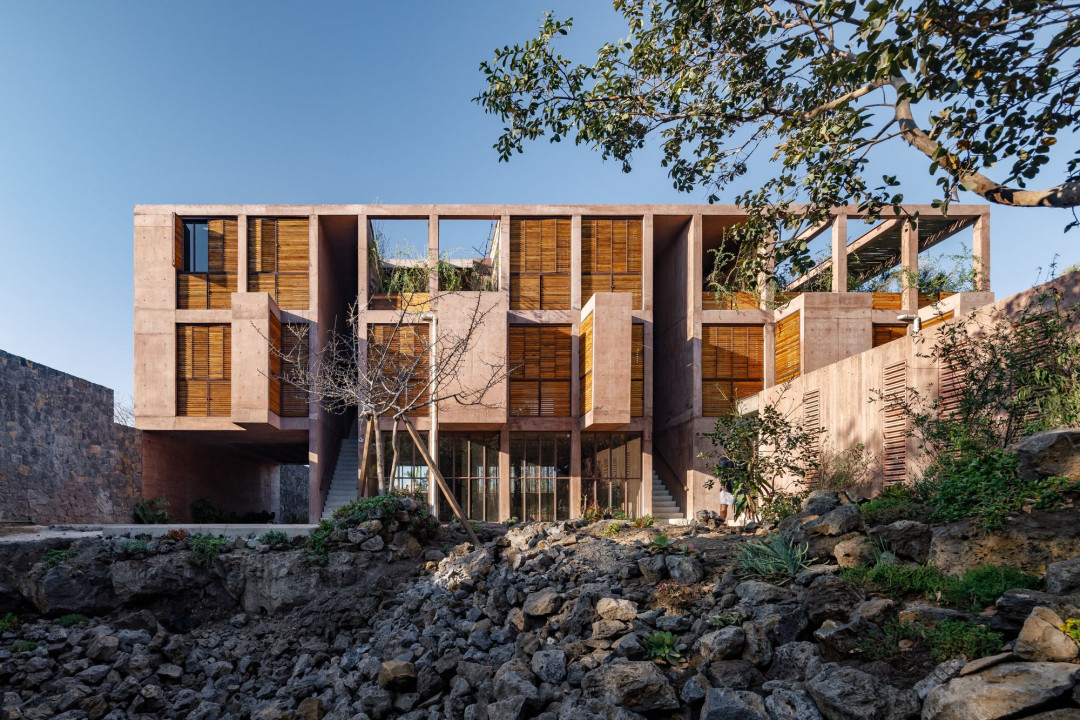
_1627972979.jpg)
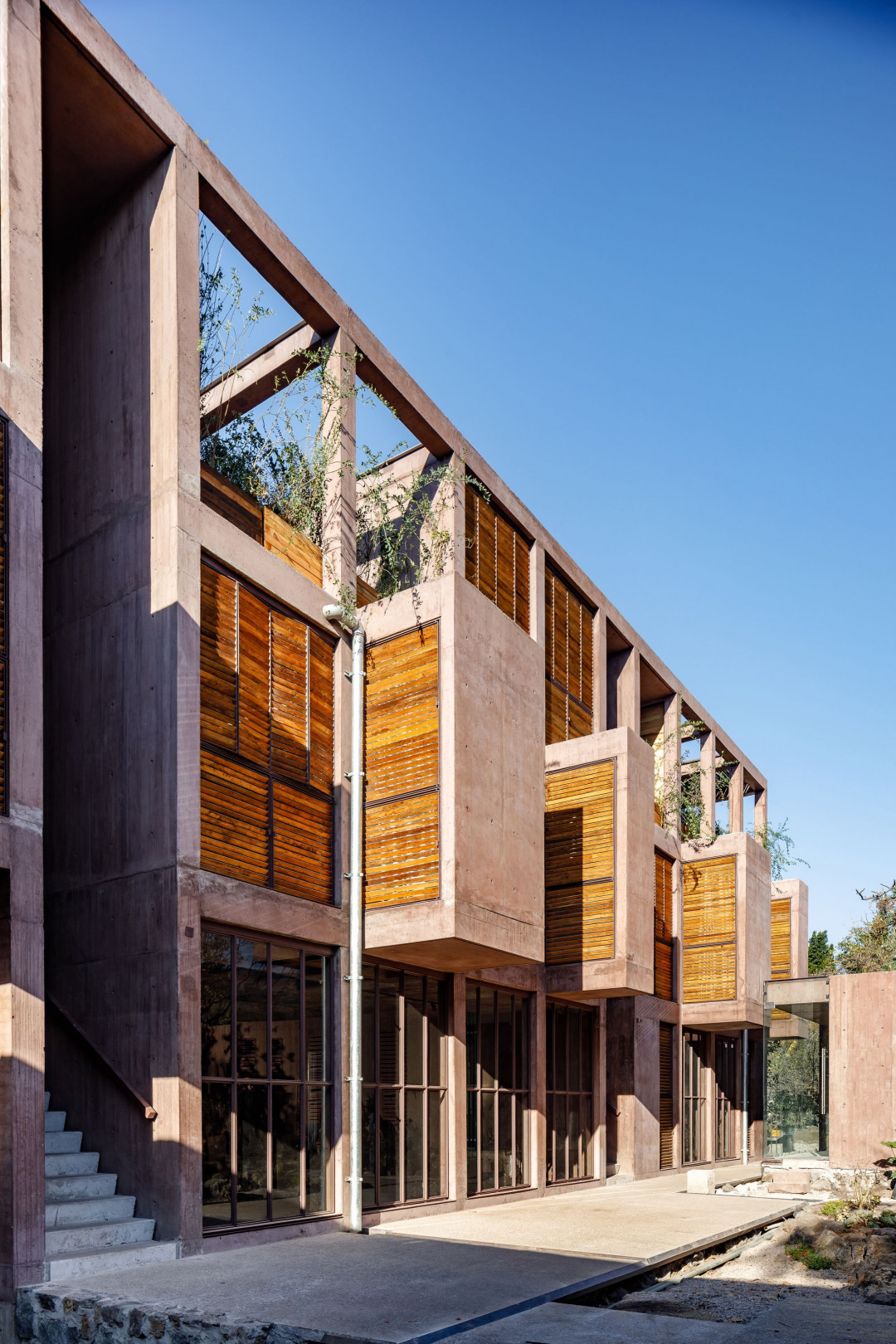
_1627973009.jpg)
QUARRY
The Tepoztlán area has a large amount of volcanic stone which was used to build a large number of walls and floors. The strategy was to extract stone in strategic places, to the extent that we extracted stone for the construction of perimeter fences and floors, at the same time we generated "voids" and / or "quarries" that we were allowed to use as machine rooms and stone squares or craters that in the rainy season would generate water mirrors.
WATER
The Hotel has a rainwater collection system in order to depend as little as possible on the drinking water provided by the municipality. The collection begins with the capture of water on rooftops that is then distributed through channels to later be deposited in cisterns to be treated and reused.
ARCHITECTURE
The fusion between architecture and nature was a premise from the conception of the project, existing volcanic stone was used for the creation of walls and floors, masonry wood was recycled (formwork, rollers and bars) for the creation of railings, furniture, doors and floors. As for the main construction material, we opted for apparent pigmented concrete, this reddish tone allowed us to blend not only with the existing stone and wood but also with the landscape, with the hills that surround the valley.
The hotel has 11 rooms distributed on two upper levels, which allows you to appreciate the views of both the valley and the formations of the hills. There are some rooms that allow you to merge and share terraces (private roof gardens). On the ground floor of the main building is the restaurant and Yoga Room where the floor was built with recycled wood.
The amenities building houses the hotel's kitchen and bar, massage room, gym, temazcal and common showers. This volume protects, together with a volcanic stone wall and vegetation recovered from the site, the pool and lily pond. In the basement of this body there are warehouses and machine rooms.
_1627973028.jpg)
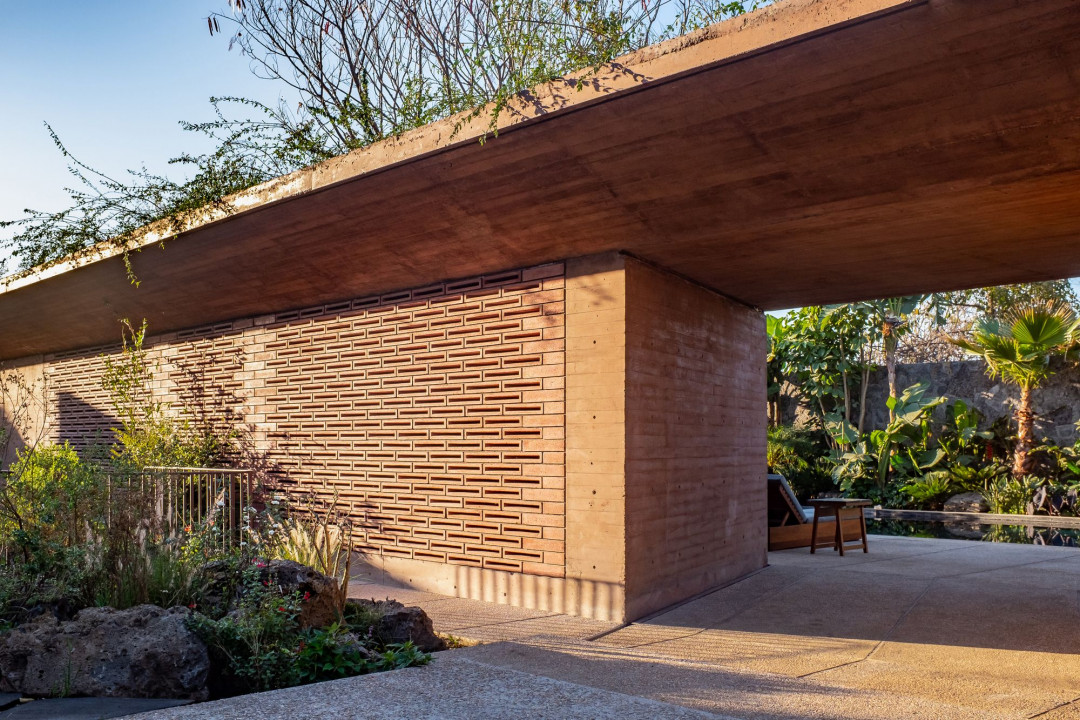
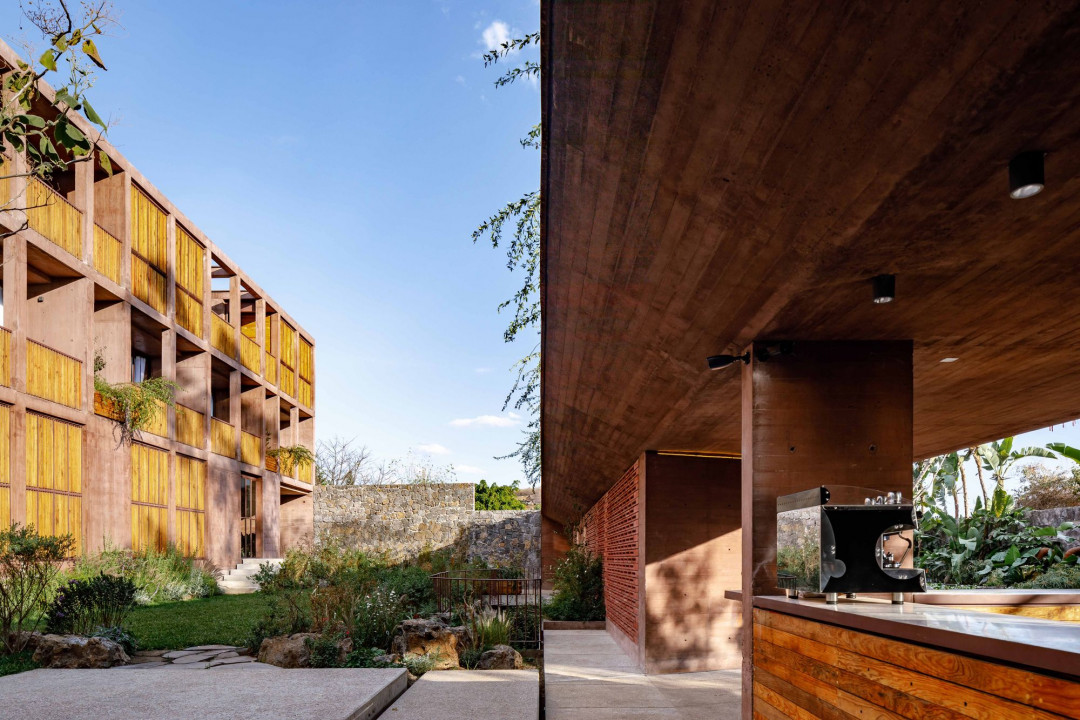
_1627973086.jpg)
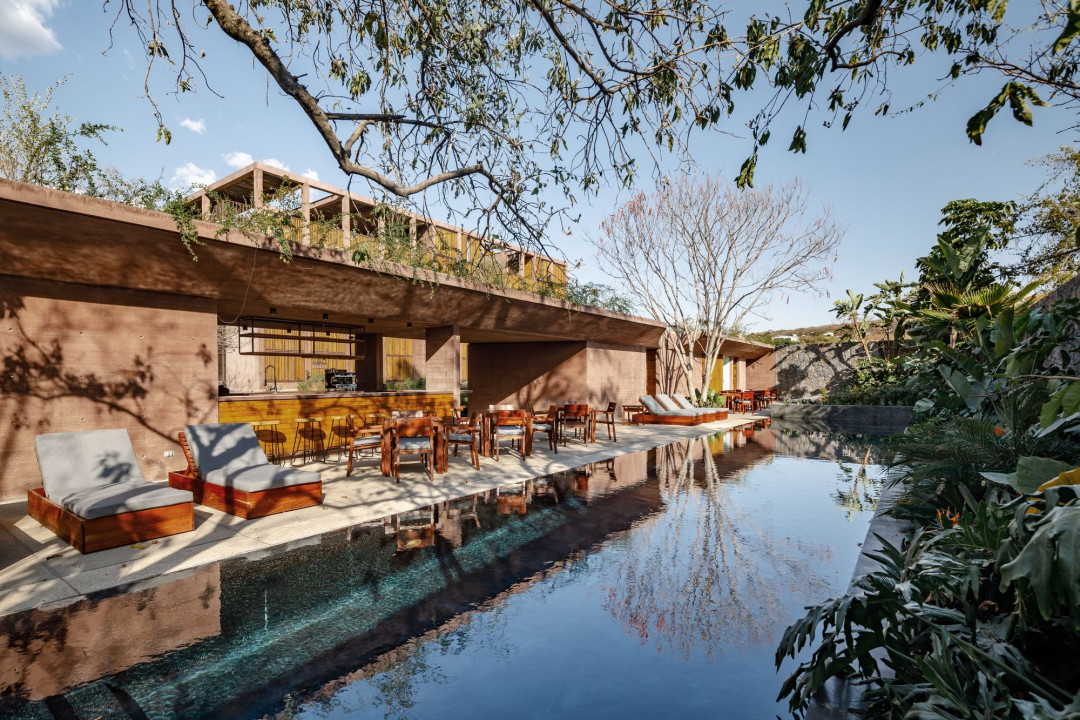
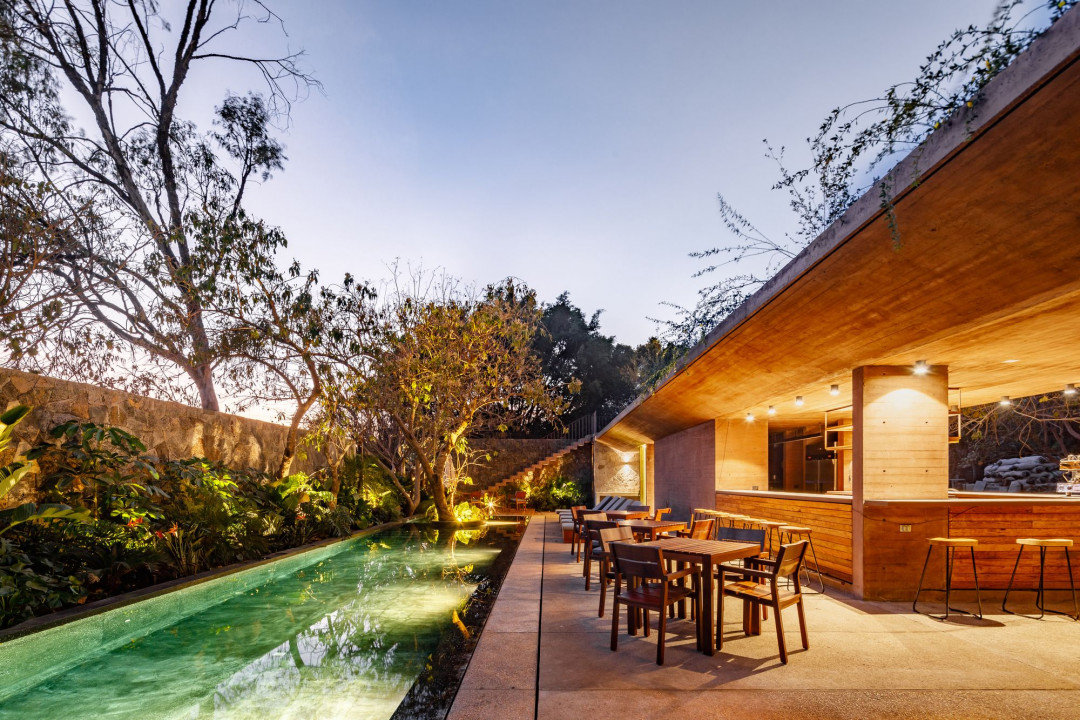
This article originally appeared in tallercarlosmarin.mx




 Australia
Australia
 New Zealand
New Zealand
 Philippines
Philippines
 Hongkong
Hongkong
 Singapore
Singapore
 Malaysia
Malaysia








