M+



This project has won the Grand Award of DFA Awards 2022 Design for Asia Awards.
M+ was designed by Swiss architects Herzog & de Meuron in partnership with TFP Farrells and Arup. The design is composed of a central horizontal podium and a slender tower that fuse into a distinctive upside-down ‘T’ shape. The podium houses 17,000 sqm of exhibition space across 33 galleries, three cinema houses, the Mediatheque, Learning Hub, and a public Roof Garden. The tower houses the museum’s Research Centre, staff offices, restaurants, and a Members Lounge.
The entire building is supported by five high-strength “mega-trusses” designed to bridge the weight of the entire building without resting any load on the underground Airport Express railway tunnel beneath. Internally, differently textured concrete and wood provide interesting visual qualities. Externally, dark green glazed ceramic tile, which draw reference from traditional Chinese roofs, subtly shift in hue throughout the day. The same tiles also seamlessly continue inside, emphasising the architect’s idea of the main hall as an open and inviting public plaza. At night, within the external tiles facing the harbour, a series of 5664 embedded energy saving LEDs tubes light up, showcasing their alternative purpose as the ‘M+ Facade’, a screen showcasing new commissions and moving image works.
Continue Entry Description
By mirroring the tiered shape of the tunnels, a new gallery called the ‘Found Space’ was created. This feat of structural engineering is offset by the materiality of the internal and external surfaces, and the external cladding, a Herzog & De Meuron hallmark. Near the display galleries is the Grand Stair, a multi-functional space which consists of a number of wooden steps which cascades down towards a stage area over which a giant LED screen is suspended. This public space has been designed with an informal, relaxed atmosphere with the addition of soft cushioned seating, which makes it ideal for general screenings and talks, as well as live performances.
Learning is a key focus within M+’s remit to furthering the understanding of Visual Culture. The architects designed a learning hub containing generous workshop facilities, and "The Forum” which is a multi-functional space where lectures, events or performances can take place within a state of the art function room with a magnificent view of the harbour. Within one of the galleries is “The Cabinet”, an exhibition space consisting of forty moveable panels showcasing over two hundred works from the M+ Collections. This mechanical structure presents an ever evolving display which allows visitors to explore the collections and share their own insights through the use of an interpretive game and their own mobile devices.
To look after its specialist collections is the CSF (Conservation and Storage) facility which is located opposite M+ and was designed to conveniently conserve, store and facilitate movement of museum objects. However, on street level, it also serves as a para-display space intended to showcase the expert work of the conservation team and will educate and stimulate the public’s understanding of this vital practice.
Sustainability was embedded in the M+’s building design process, we took the BEAM Plus and Integrated Sustainable Building Design (ISBD) approach, integrating architectural, construction, mechanical, electrical, and other technical disciplines to minimise energy consumption and reduce greenhouse gas emissions. We recently joined the Charter on External Lighting launched by the Environment Bureau which advocates for reduced energy wastage to ensure our LED Facade adheres to their guidelines.
Aside from the galleries, M+ contains generous public green spaces and roof gardens which allow the public to enjoy the architecture refreshed by the harbour breeze or to take a beauty shot of Hong Kong’s skyline. These outdoor spaces connect to the Art Park and other spaces in the surrounding area which offer Food and Beverage options or to just while away a few hours on the grass taking in the view.
In terms of its local transport links, M+ and the West Kowloon site are highly connected and can be reached via Austin MTR or directly via Kowloon MTR whereby a dedicated covered walkway connects M+ with Elements mall and can enter the museum from various points on the ground and lower floors. Once it reopens, the Hong Kong West Kowloon railway station will provide an express rail link between Hong Kong and China, providing access to M+ within walking distance from the station. This connectivity cements M+’s status as a new cultural destination not only for Hong Kong, but also within its strategic location within the entire Greater Bay Area.
Taken as a whole, the unique aesthetic design of the building coupled with its harmony to its location, the engineering innovations used in its construction and M+’s cultural goals as a Museum of dedicated to ideas surrounding Visual Culture, combine to position it as one of the most important and exciting international galleries today.
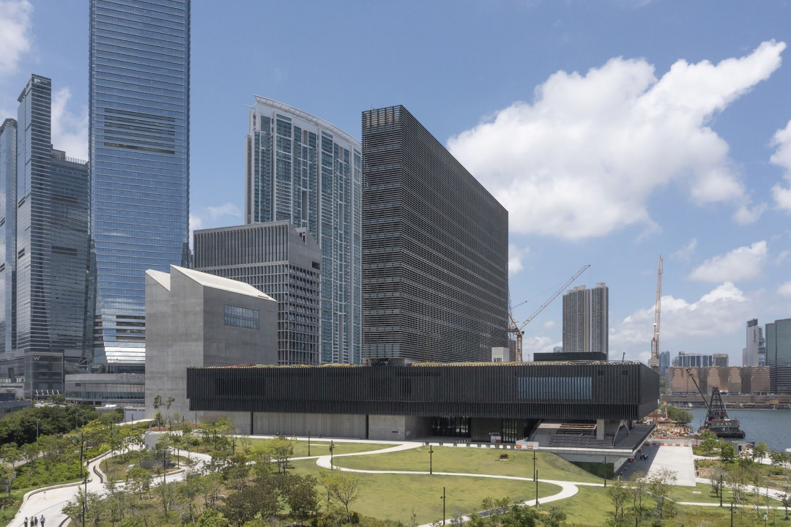
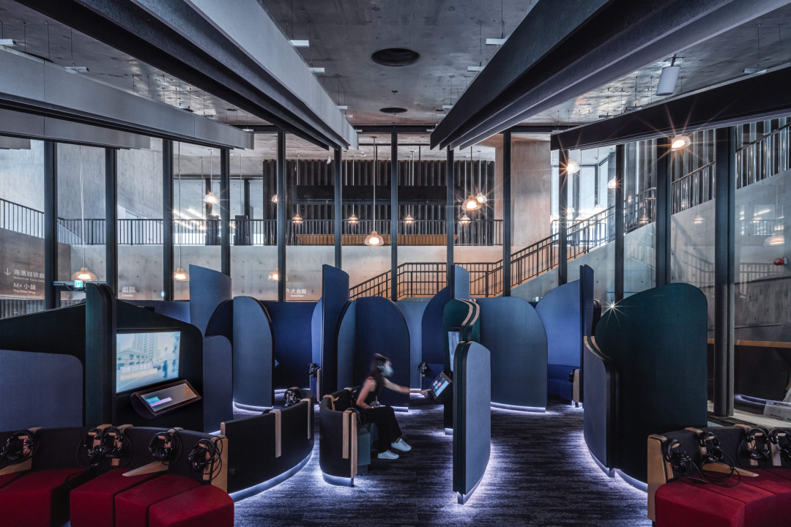
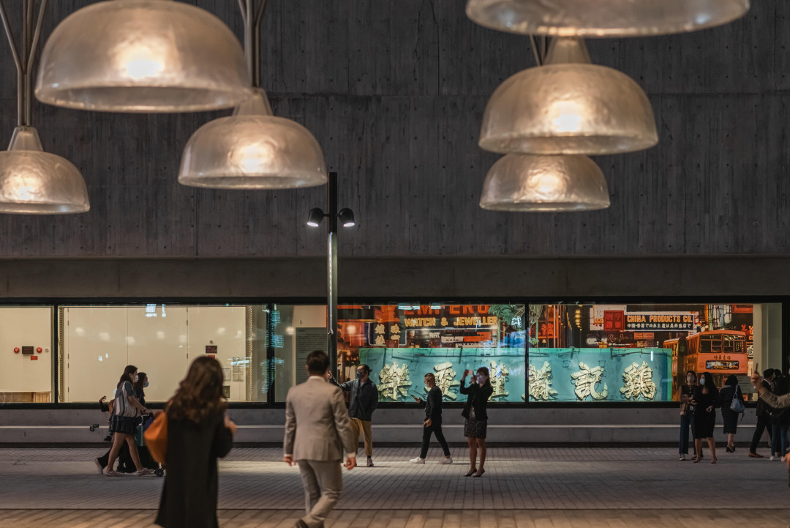
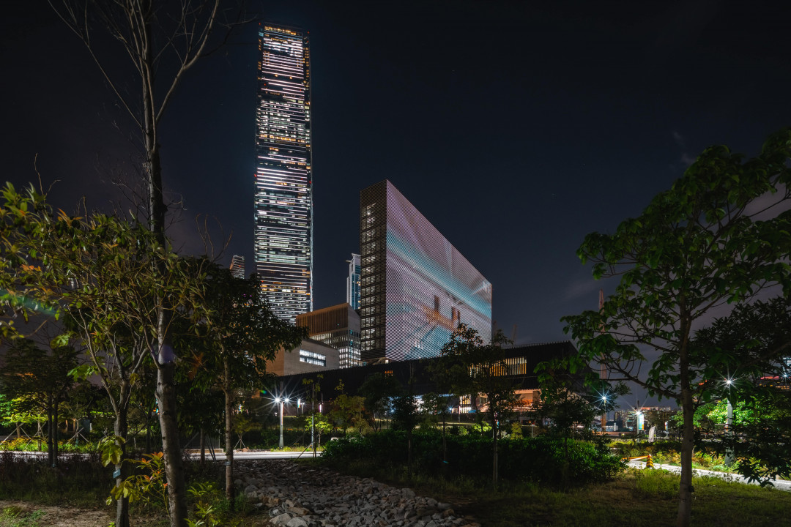
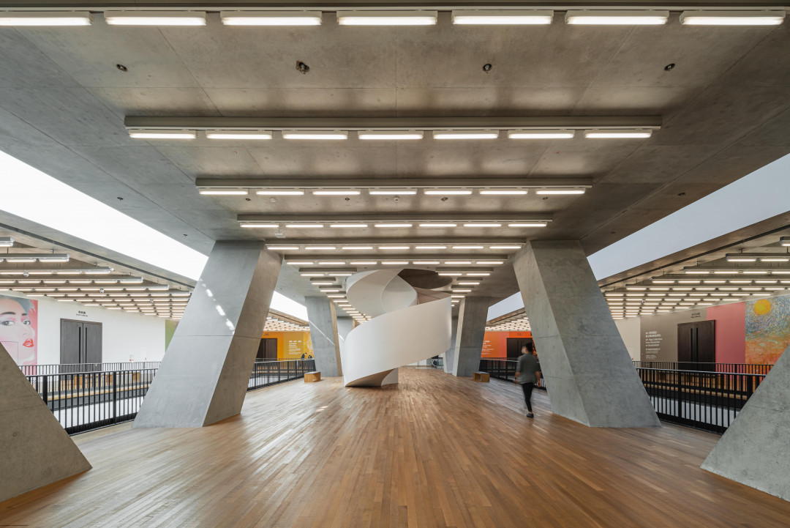
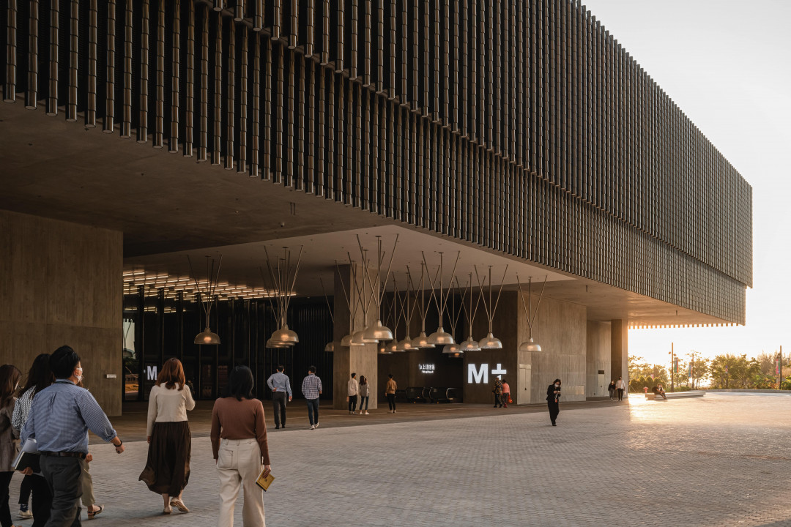
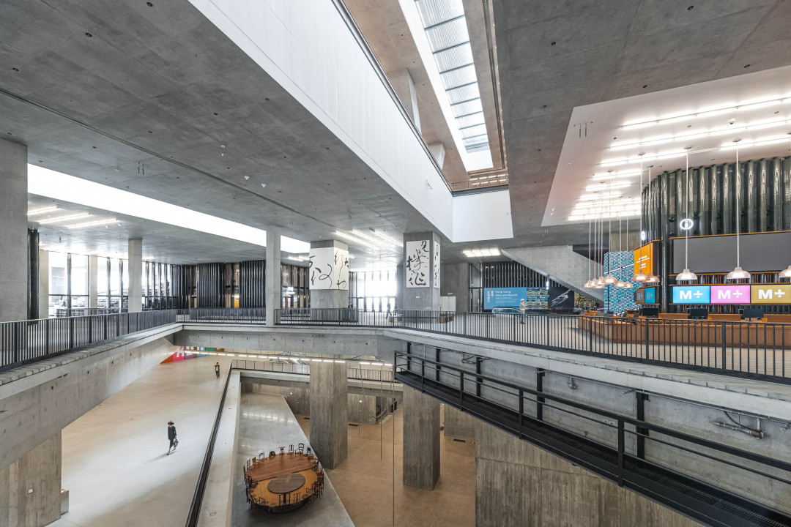
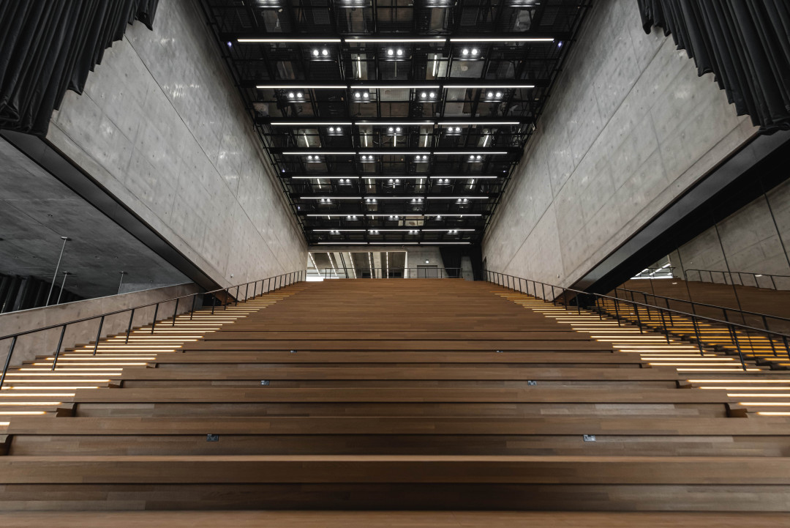
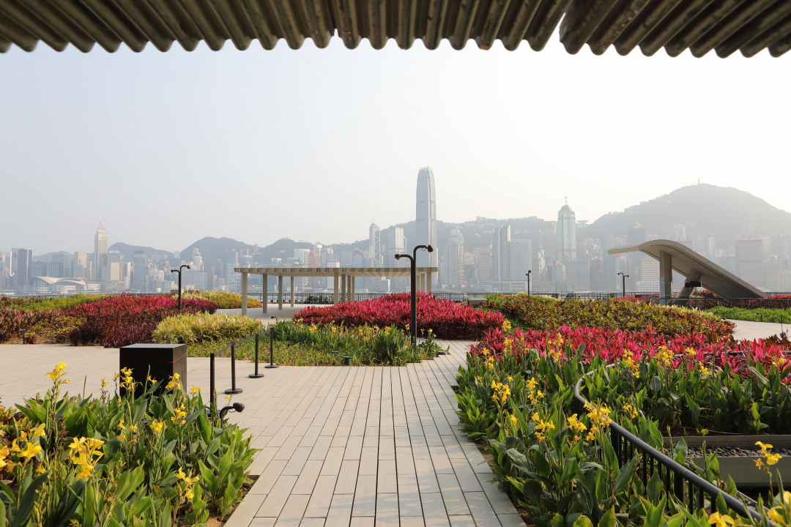




 Australia
Australia
 New Zealand
New Zealand
 Philippines
Philippines
 Hongkong
Hongkong
 Singapore
Singapore
 Malaysia
Malaysia








