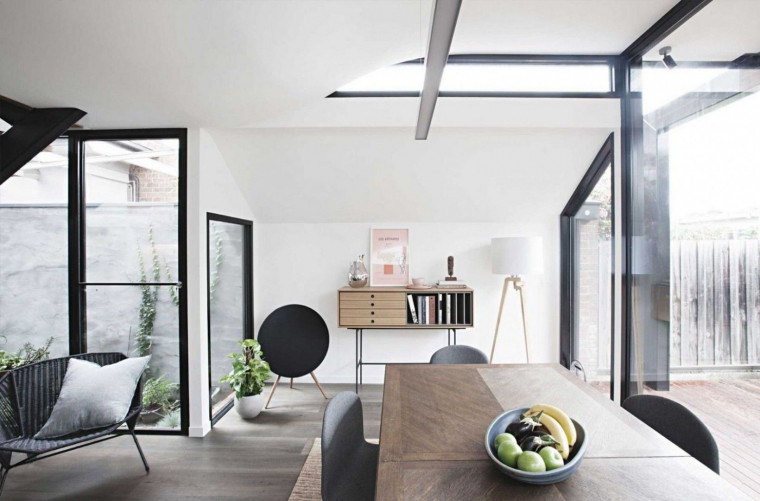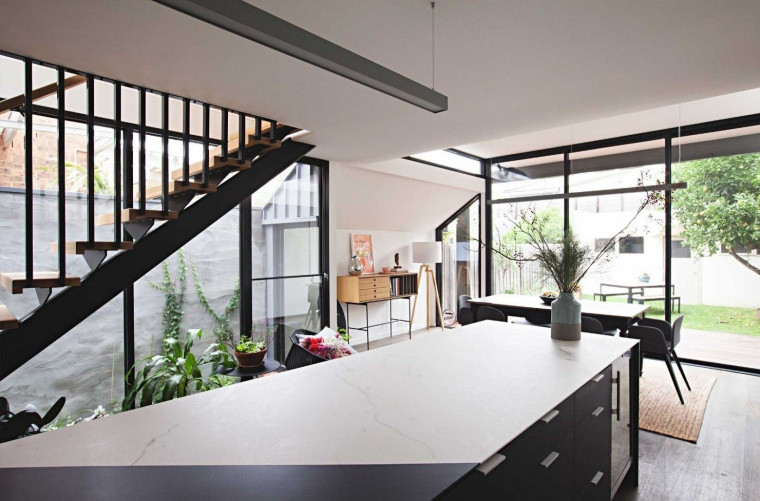Melbourne Based Edwardian Home receives a major facelift bringing in space and light



The new home layout, while seemingly small in plan optimised the lot space to the max, bringing in light and air through the property.
Located in the prestigious suburb of Melbourne’s Fitzroy North is the single fronted Edwardian property Perched House, skillfully crafted by RARA Architecture. The brief delivered by the owners is common within inner-city Melbourne properties. Often seen due to the need to pack in as much space and storage as possible which results in living spaces lacking natural light and feeling cramped.
While the client originally desired to utilize the existing 1980’s extension by adding a first floor and further amenity to the property, the firm suggested a slightly different approach. Which lead to the optimization of the lot space to maximize light and air flow through the property.

To begin with, the home hosted an unusual layout which limited furniture use and resulted in substantial dead space. To rectify this, RARA focused on improving the essentials by refining the layout to host a bedroom and lounge at the entrance of the home and kitchen at the rear. This offers residents the ability to easily float out to the deck and courtyard area. With one half of the owners a chef, gatherings around the island bench were a common occurrence, therefore the kitchen was created as a centerpiece for the home and their future entertaining ventures.

The client requested high ceilings within the new build – to achieve this the new extension was essentially split into two parts. The ceiling within the kitchen area is now 2.4 metre’s where it increases to 3.0 metre’s above the dining area. The differences in ceiling heights throughout the home provides a changing dynamic within each room. The lowered ceiling within the kitchen area creates a more intimate feel whereas the raised ceiling within the living and dining area extends the area out to the backyard while broadening the space.
PROJECT DETAILS
Firm: RARA Architecture
Property Type: Single Dwellings, Residential Estate
Design Style: Modern and Tropical
Location: Melbourne, Victoria
Status: Completed




 Australia
Australia
 New Zealand
New Zealand
 Philippines
Philippines
 Hongkong
Hongkong
 Singapore
Singapore
 Malaysia
Malaysia








