RumaDuaBata, Shaping Space Between The Two Walls Full of Memories



RumaDuaBata sits on a land occupied since 1989 with 7×20-metre area and two building faces. Before the renovation, the client was living under unorganised space. The rooms grew organically without a plan. Once seven people stayed and the furniture filled the house. The spaces that flowed freely entangled with one another, diminishing the quality of the space itself while also compromising the client's quality of life.
The renovation decision comes after the ceiling collapsed due to heavy rain. A total renovation is needed for the client's safety.
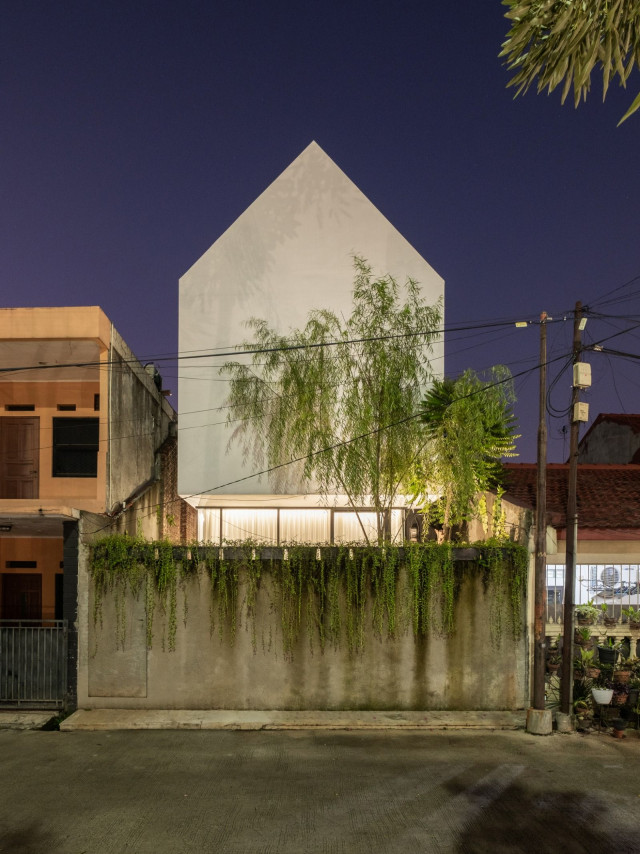
The main concept in renovating this old house is reviving the two sides of the old wall. The left and right boundary walls with red bricks remain in the house as a symbol of memories.
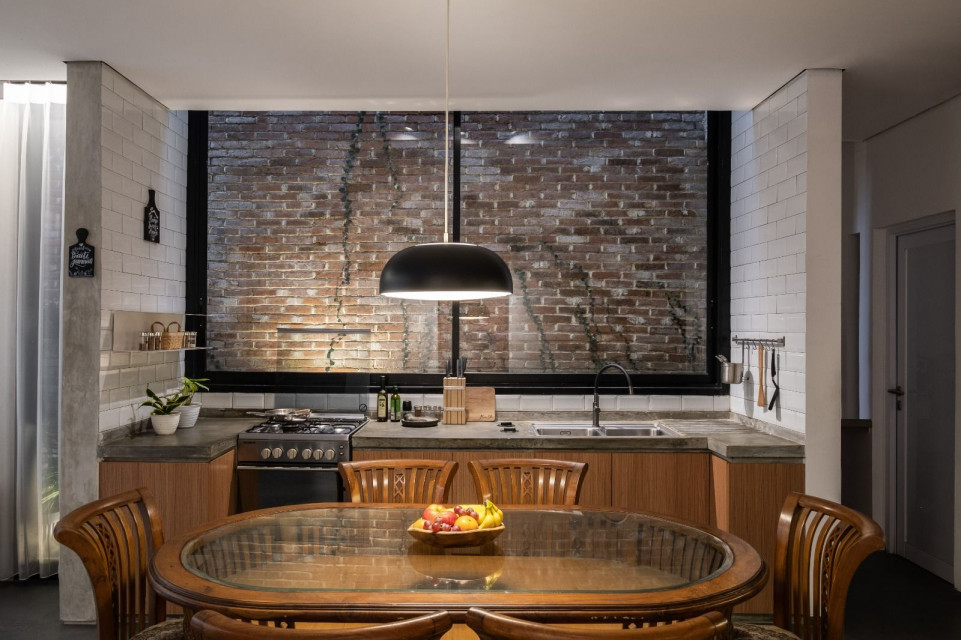
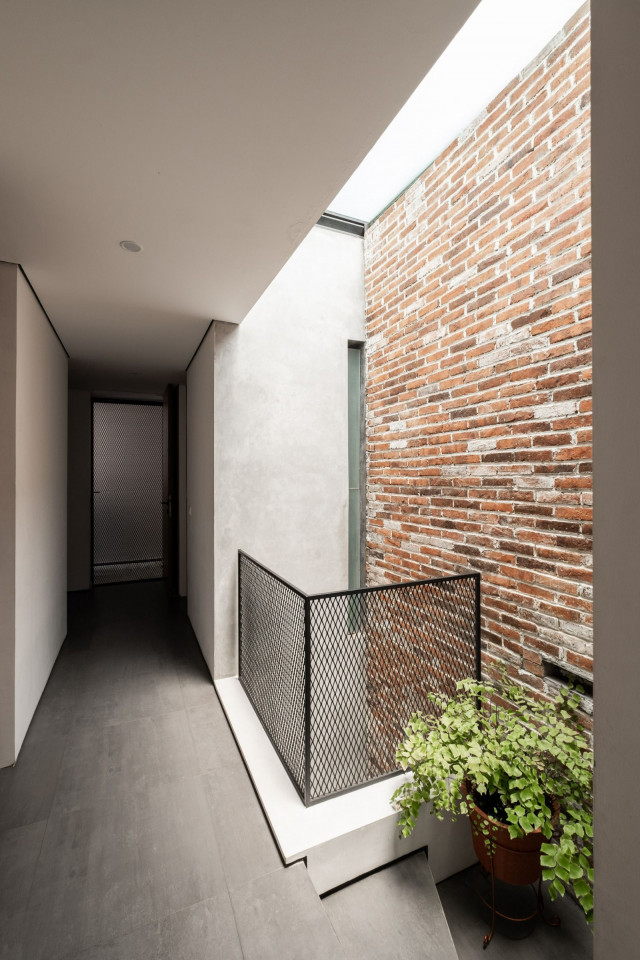
As the house is located in an area with flood risk, the ground level of the house is raised to 1 metre height from the road.
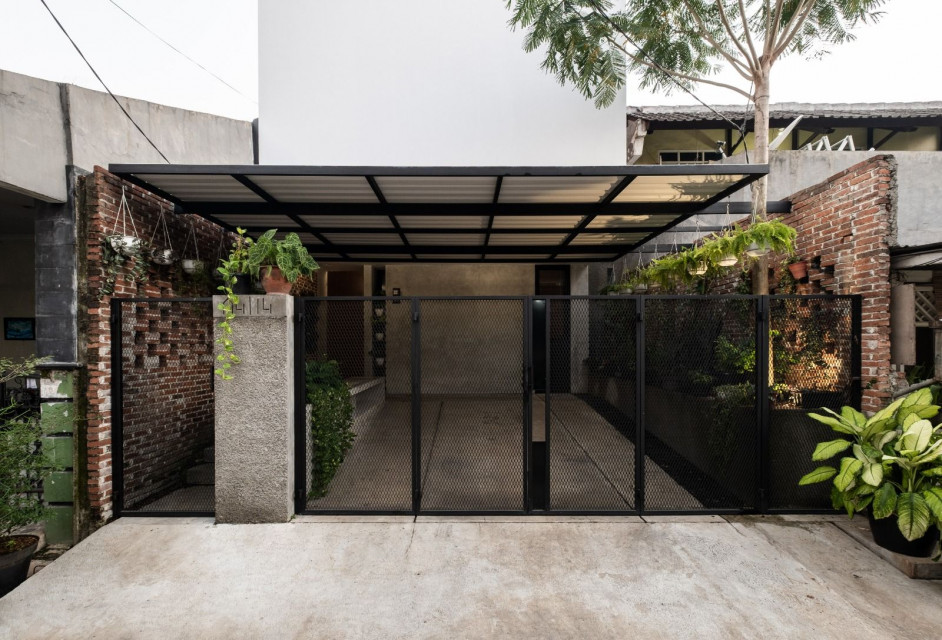
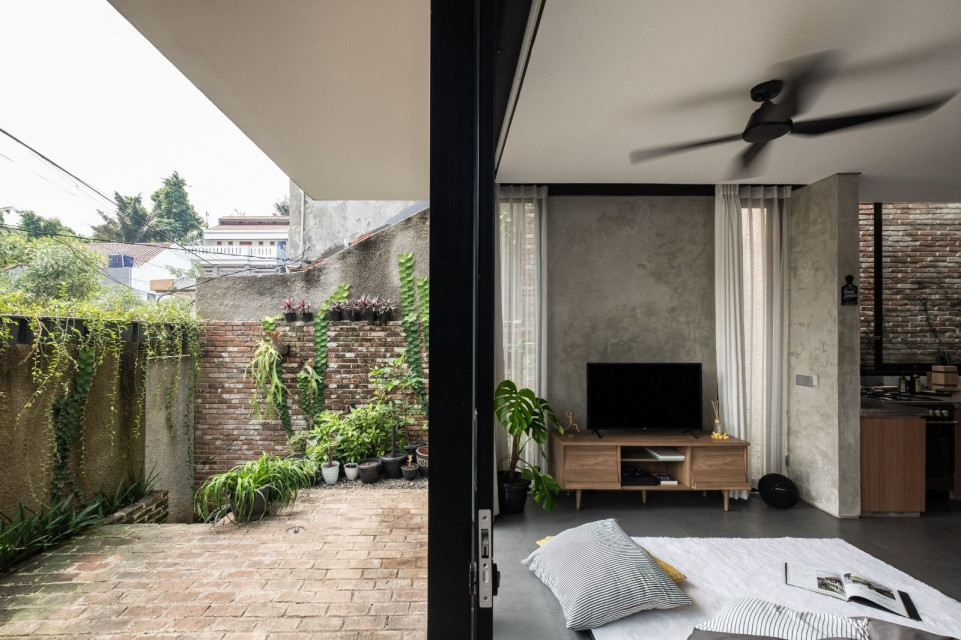
The neighbourhood looks crowded in terms of shape and colour. Hence, both façades of the house are designed plain and ornament-free with neutral colour.
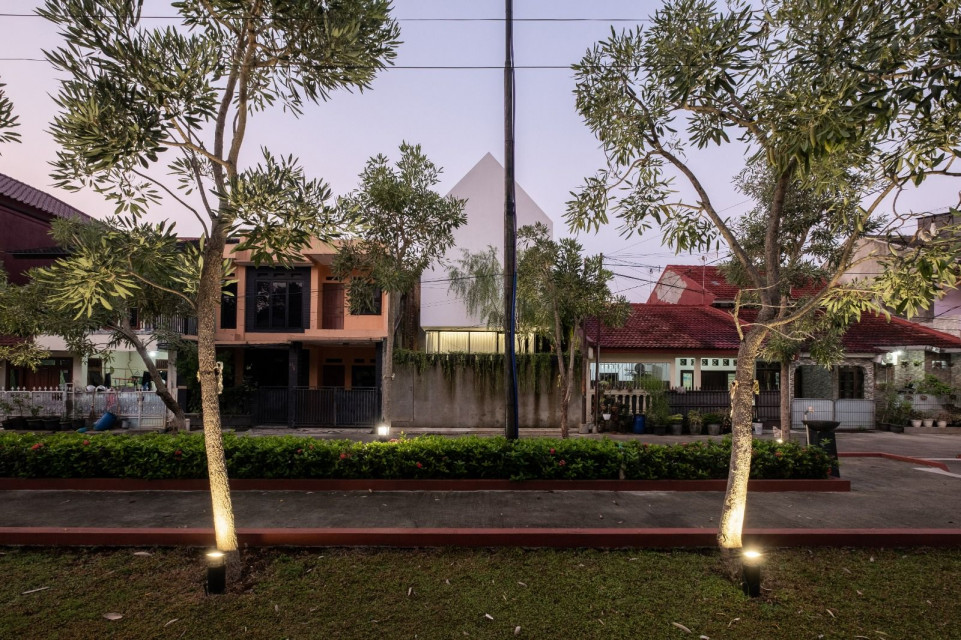
The house plan and both façades are influenced by the neighbourhood. The front façade is facing the neighbour house, while the back façade is facing the neighbourhood garden. The design is made so that the living and dining area can have visual access to the neighbourhood garden.
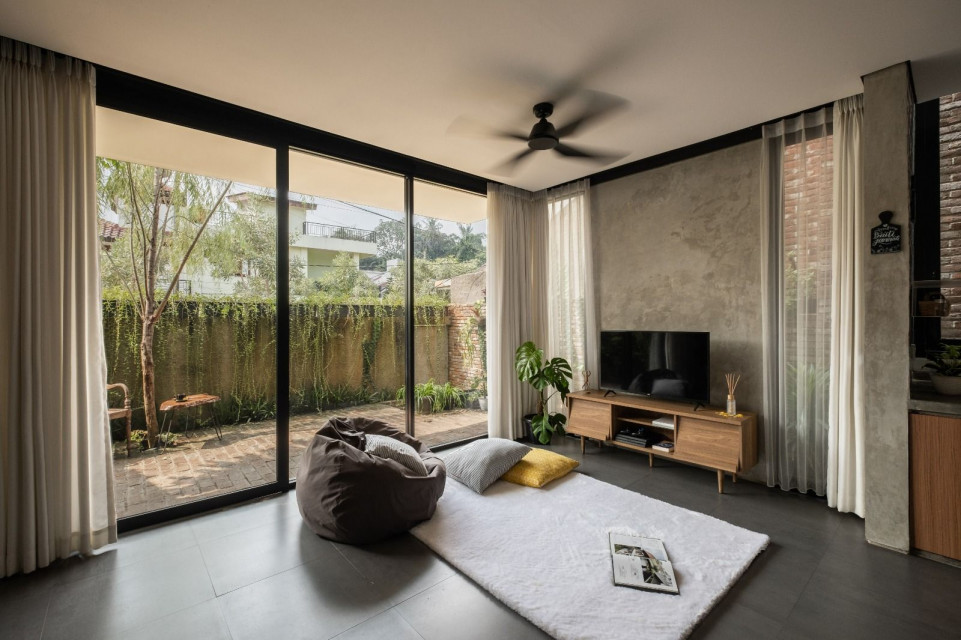
On the first floor, there is one bedroom and public areas such as living and dining room, designed with an open plan concept. The master bedroom and two children's bedrooms are on the second floor.
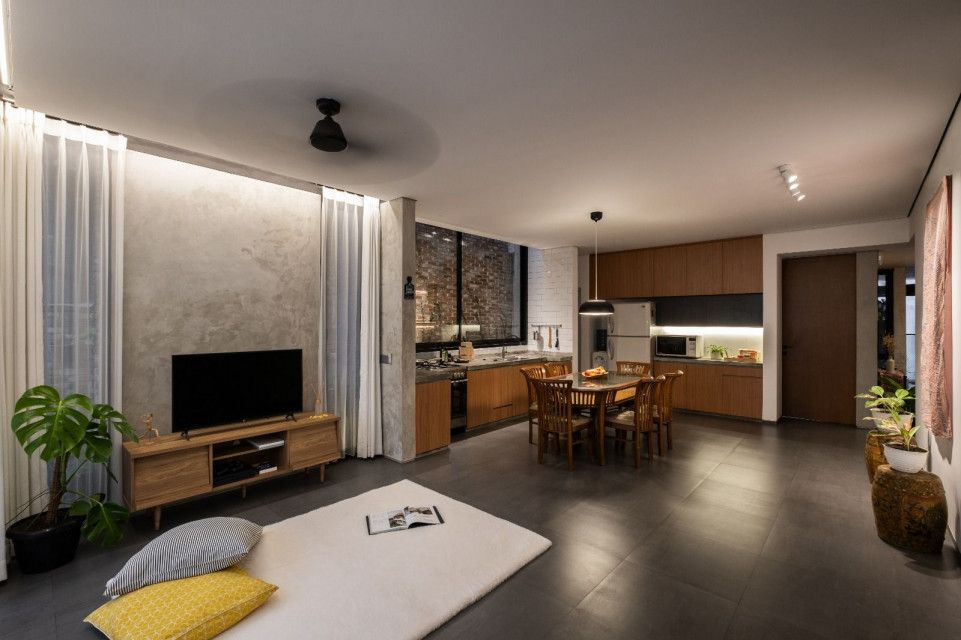
The RumaDuaBata project's success story is based on the architect's efforts to observe the client well and get the bigger picture to better know the client’s needs. RumaDuaBata is shaping space between two walls, while weaving the future between memories.




 Australia
Australia
 New Zealand
New Zealand
 Philippines
Philippines
 Hongkong
Hongkong
 Singapore
Singapore
 Malaysia
Malaysia








