SAKA MUSEUM



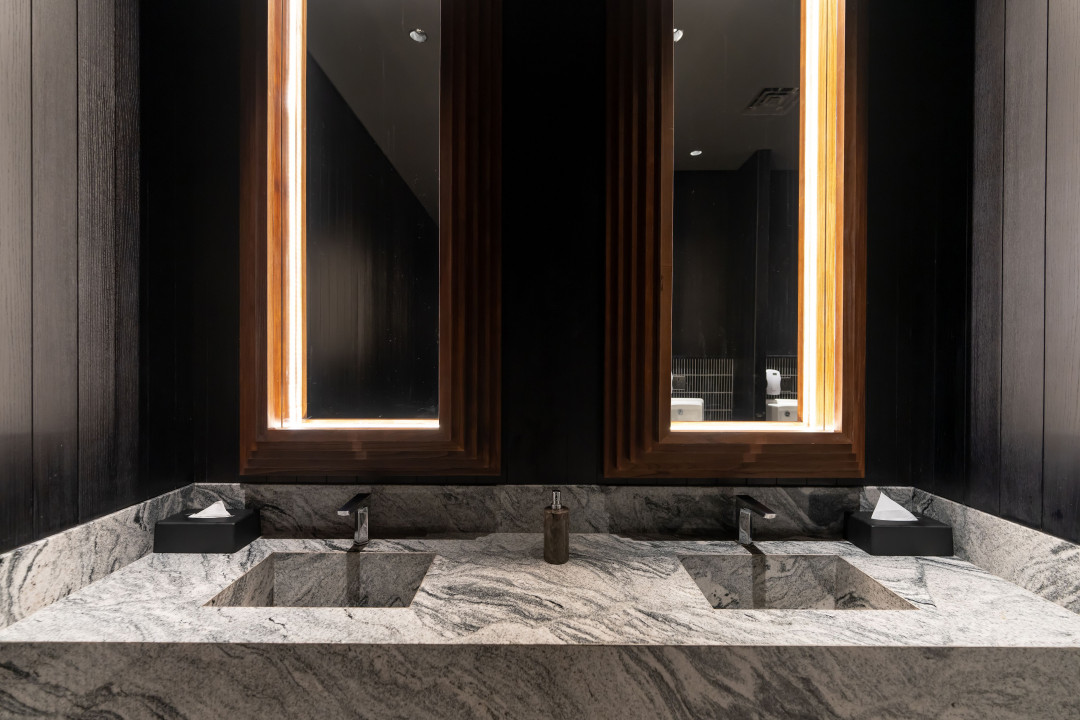
Introduction
The SAKA Museum is one dedicated to Balinese Hinduist culture and traditional crafts in the Ayana Estate in Jimbaran, Bali. The entire interior seeks inspiration from local natural and cultural heritage in order to represent the powerful connection between culture and nature in Balinese Hinduism. From the tranquil night sky of Nyepi to water caves, volcano rocks to jasper and agate of Indonesia, Saka Museum defines each area through the translation of nature into architecture in formal and material expression. Different Balinese Hinduist motifs were also reflected in the architectural language through a contemporary lens while maintaining the essence of the traditional form.
Concept Of Main Spaces
The SAKA museum takes visitors to embark on a captivating exploration of the Balinese Day of Silence, Nyepi, and a myriad of art and cultural expressions deeply intertwined with the profound Balinese principle of Tri Hita Karana, a Balinese philosophy that emphasizes harmony and balance between the three realms of life: God, nature, and humanity. The interior serves as a medium to connect visitors with natural and cultural heritage of Bali through materials, lighting, and formal expressions.
The entrance lobby gallery is conceived as the sacred tranquil night sky of Nyepi, the New Year's Eve as The Day Of Silence. The ceiling appears to be completely dark during the day with a subtle grey granite flooring that extends the exterior into the interior. Minimal lighting is used as the space intends to slow down the pace of visitors and clear their senses and mind for a spiritual journey. During sunset, the ripple lights on the dark ceiling slowly reveal themselves like constellations in the night sky of Bali.
In the lobby café, seating takes shape of stone stacking which is used as a meditative practice in Bali. Local aggregates are casted in GRC to create those monolithic pebble seatings.
The museum shop draws its colour palette from moss agate of Indonesia with its various shades of grey and green. All statutes and handcrafts are works of local Balinese artists, and are displayed on a series of pedestals with ascending heights for optimal display.
The external spiral ramp pays tribute to the iconic water caves across the island of Bali while the central staircase and core are cladded with lava stones that are highly abundant in Bali with its active volcanoes.
The Nyepi Night Sky Ceiling
The main challenge of the interior was an apparent juxtaposition of two structural column grids at an acute angle that were highly dominant but also the relatively low ceiling of the entrance lobby and main gallery floor. One of the first highly practical questions was how to extend the sense of height without modifying existing structures. With Nyepi being the very first theme the museum would like to introduced to its visitors, the night sky came to mind with a pitch black ceiling that blurs the perception of distance while creating a sense of tranquillity that echoes Nyepi as The Day Of Silence. The main lighting during the day relies heavily on full height glazed windows but also column lights and recessed coves which helps to extend the reading of verticality. As the sun sets, 3000 mini-spotlights begin to glow. Their arrangement was an abstraction of constellations rippling out in concentric circles from vertical elements that punctured through the ceiling. The highly geometric layout with its overlapping ripples created an apparent randomised effect but also masked a lot of the ceiling fixtures and utilities that were arranged under two structural grids juxtaposed on each other at an angle.
Past And Future
The interior design of SAKA Museum, with its mission to promote Balinese culture and elevate Balinese art expressions to the global audience, is a museum of artwork, artefacts and archive; moreover, it is a temple of Balinese knowledge for future generations with a strong spiritual and philosophical setting. The design of the interior translates traditional Balinese Hinduist motif and philosophy into material and formal expression with a timeless appeal that speaks to a wide range of audience across generations. Through a carefully curated museum journey, a diverse range of programs, lighting conditions and materials managed to form a coherent experience that tied to various cultural and natural references of Bali, bridging the past with the future.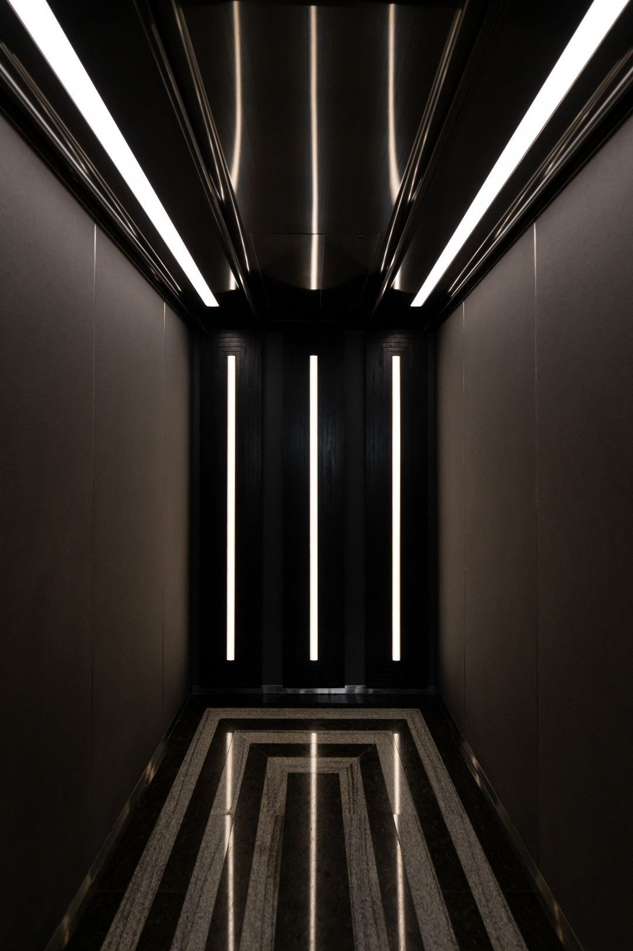
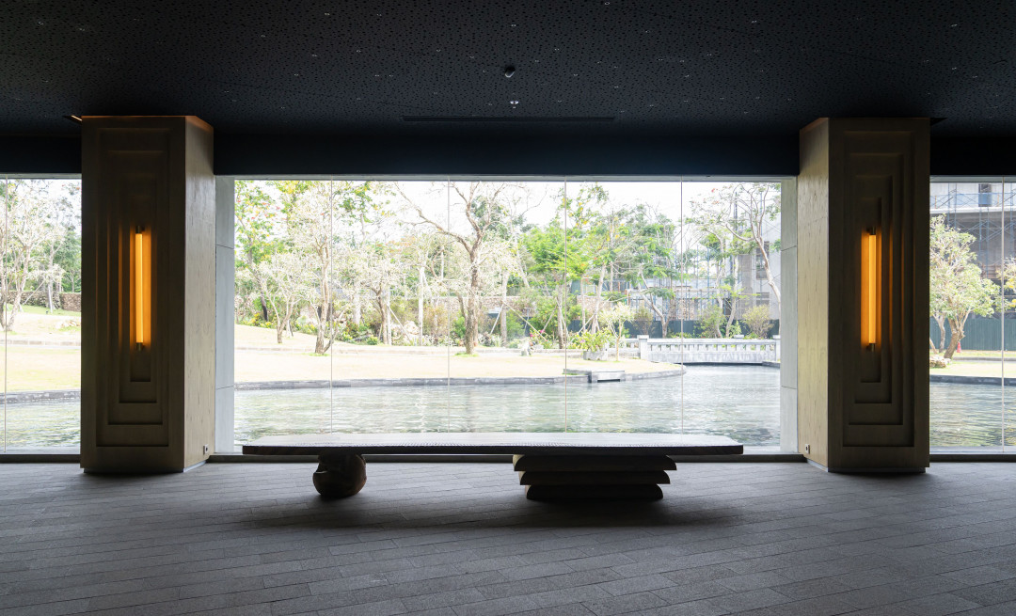
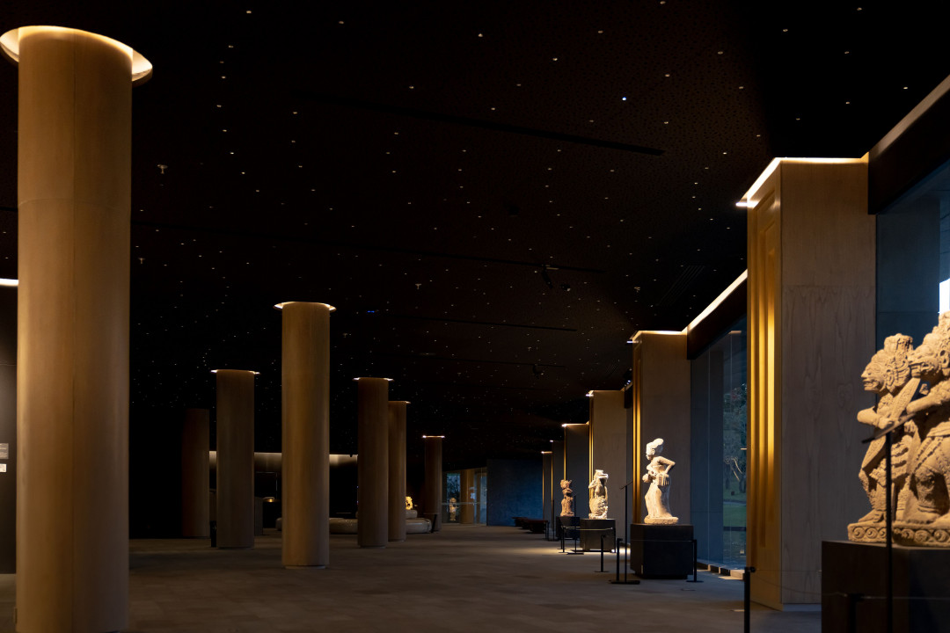
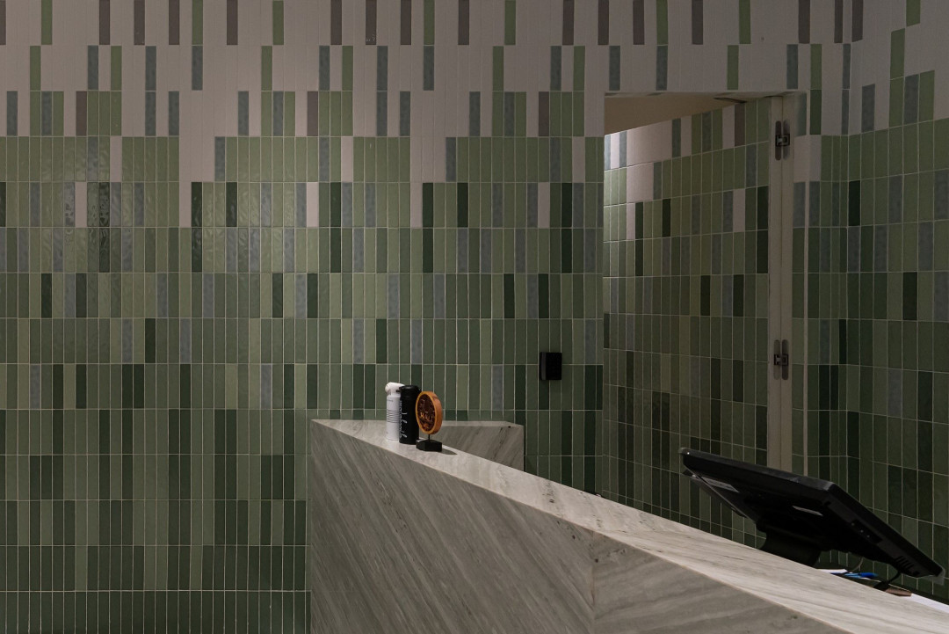
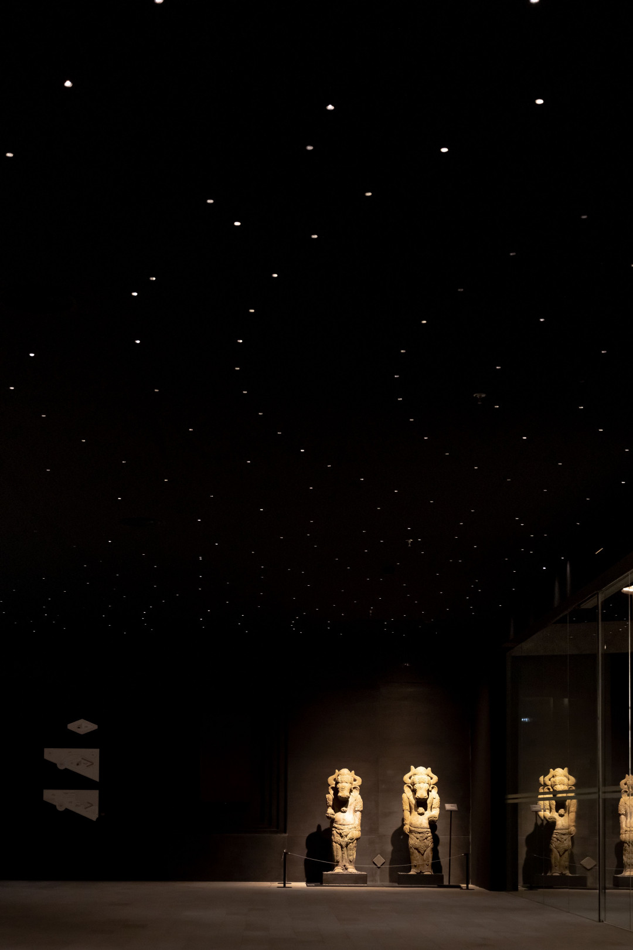
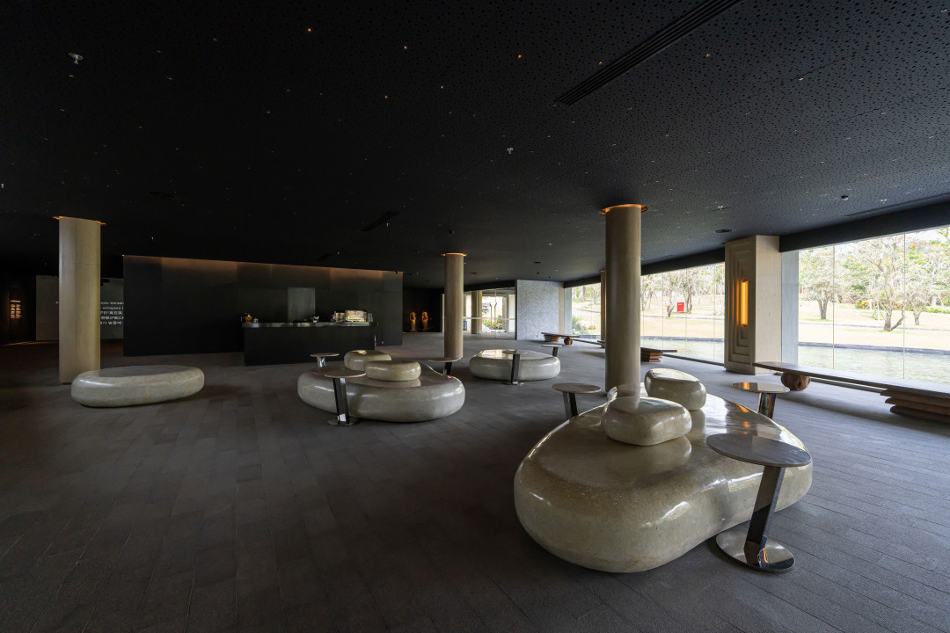
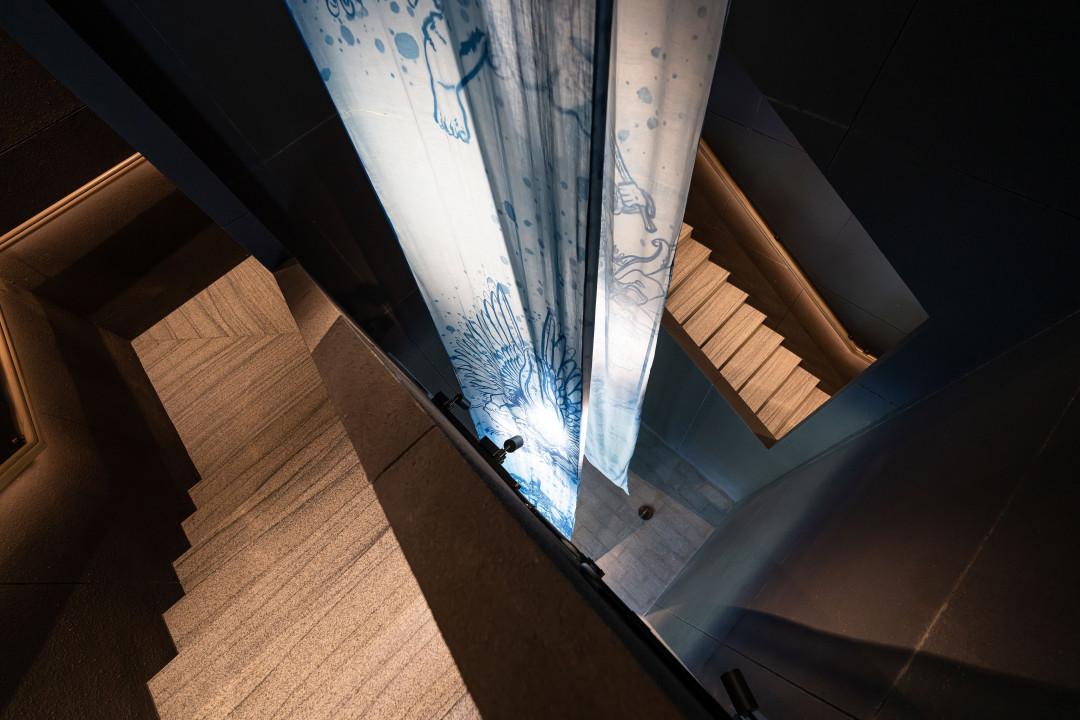




 Australia
Australia
 New Zealand
New Zealand
 Philippines
Philippines
 Hongkong
Hongkong
 Singapore
Singapore
 Malaysia
Malaysia








