The Blend of Tradition and Modernity in Sepiring Nusantara Restaurant



Located in Cibinong, Bogor, Sepiring Nusantara is a restaurant inspired by traditional Sundanese houses, but with a modern twist. The Sundanese traditional house form is deformed to become a more modern form.
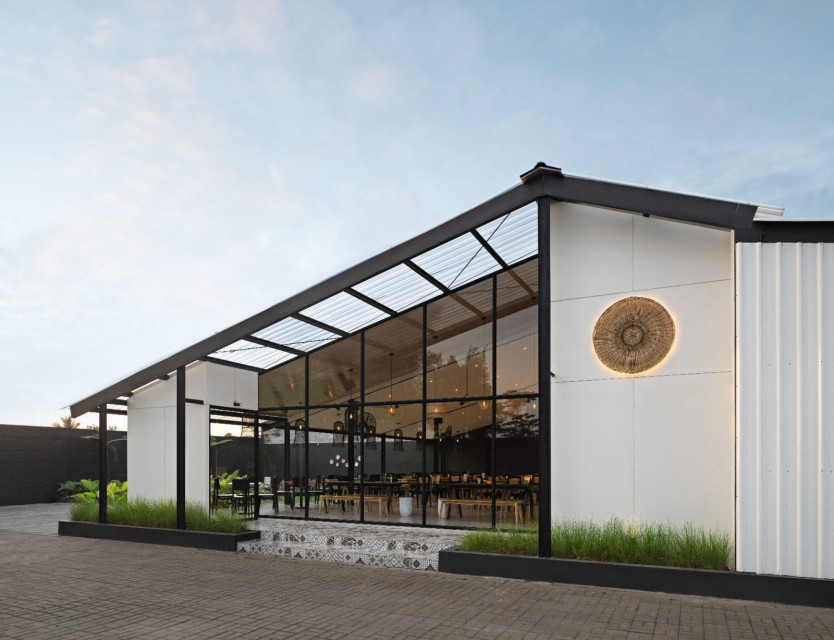
The main deformation comes in the angle of the roof, which is made steeper at the backside to maximise natural wind circulation inside the restaurant while also protecting the space from heavy rain and excessive sunlight. This design element not only enhances the aesthetics of the building but also gives functional advantages for the diners, making their dining experience more comfortable.
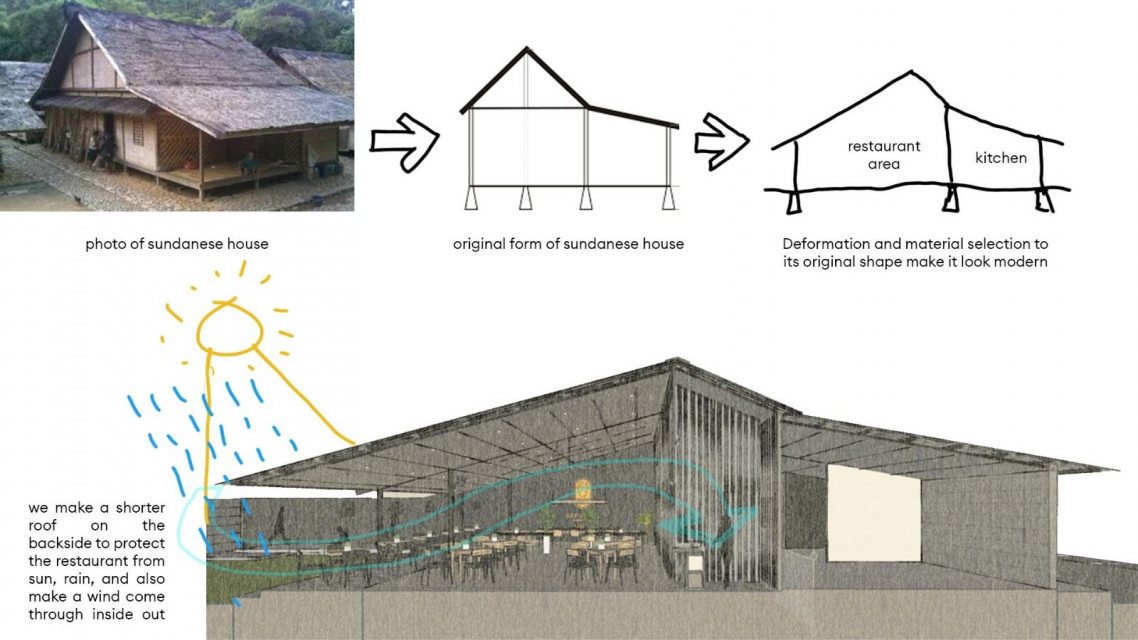
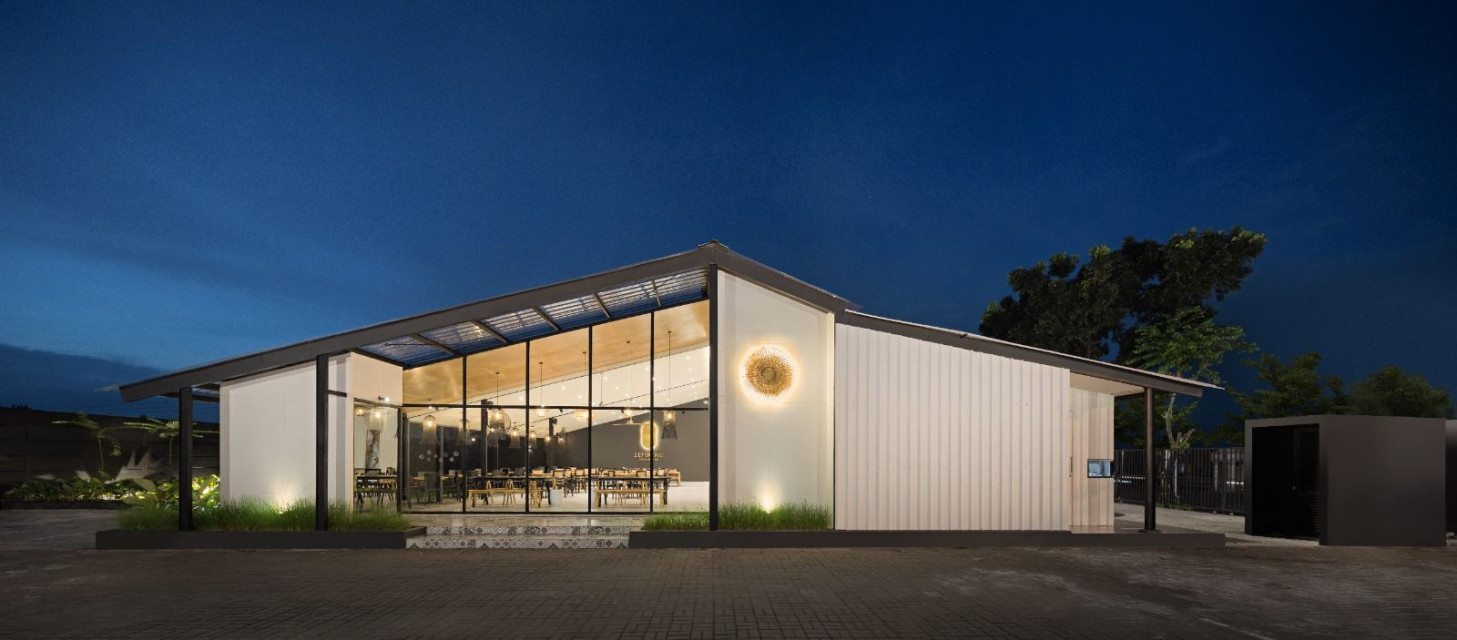
The zoning becomes another key aspect of the design. The separation of the roof angle serves as a clear distinction between kitchen and the dining area, making it easier for the restaurant staff to work effectively and efficiently.
The dining area is separated from the cashier area by applying different floor levels and materials, further defining the different zones within the restaurant. The use of batik motif for the floor materials adds a touch of Indonesian cultural identity to the design, further enhancing the dining experience.
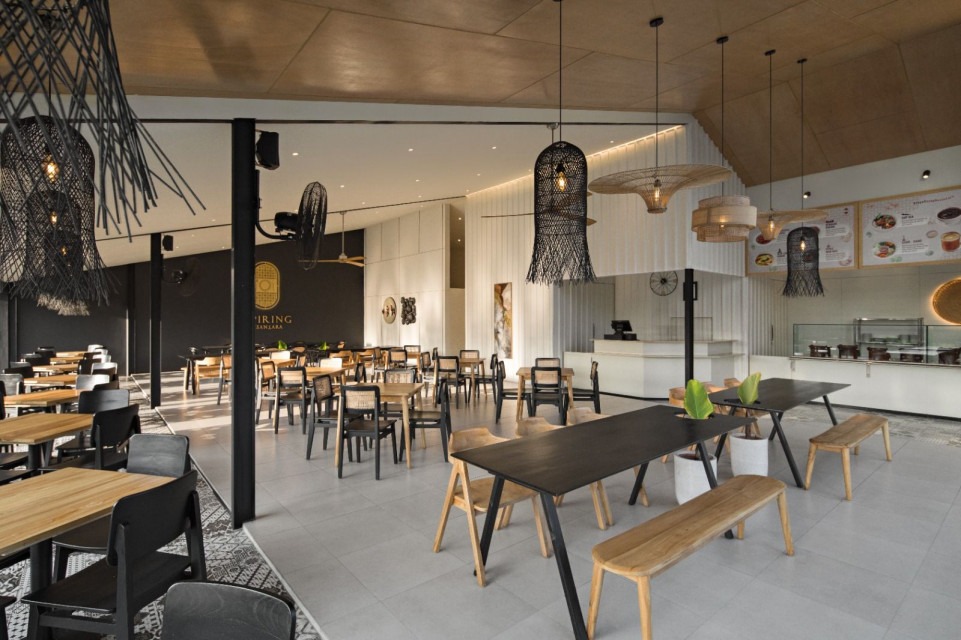
The kitchen location at the front of the restaurant is a clever design choice. Not only does it serve as a buffer for the traffic rush from the main road but it also allows for a larger garden area at the back of the restaurant which can be used for future expansion. This provides the owner with greater flexibility to adapt the restaurant to changing needs and demands over time.
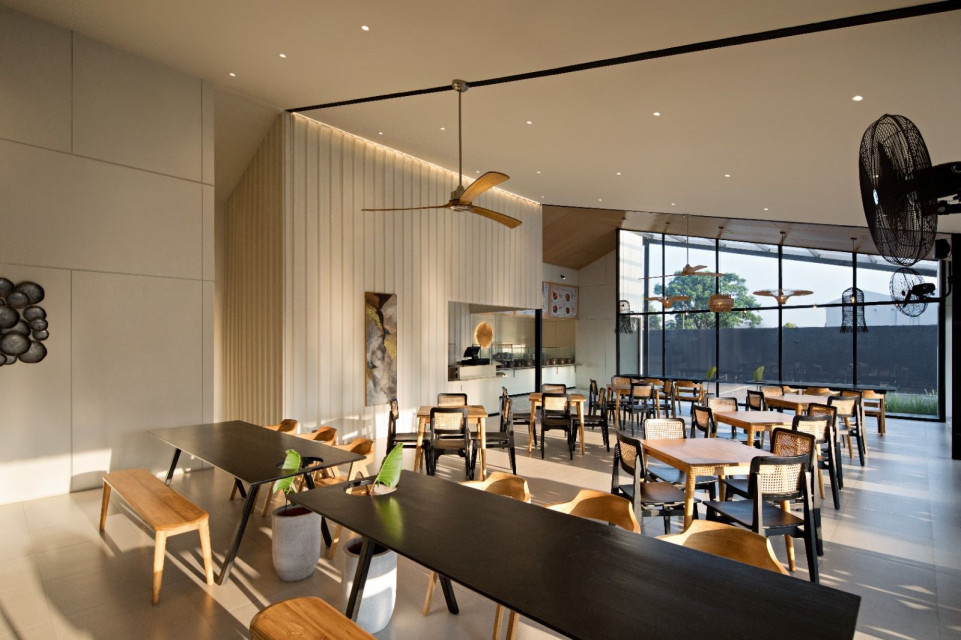
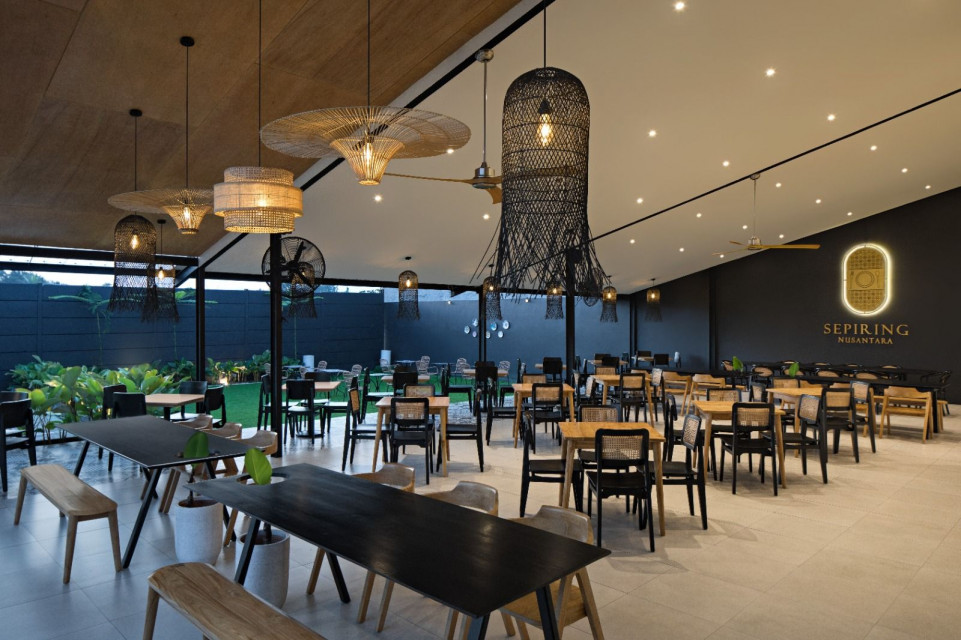
The overall design of Sepiring Nusantara is a beautiful blend of traditional and modern elements, creating a unique and memorable dining experience. The use of traditional motifs, such as the batik pattern, adds a sense of cultural identity to the space, while the modern design elements, such as the steep roof angle, maximise the comfort of the diners.
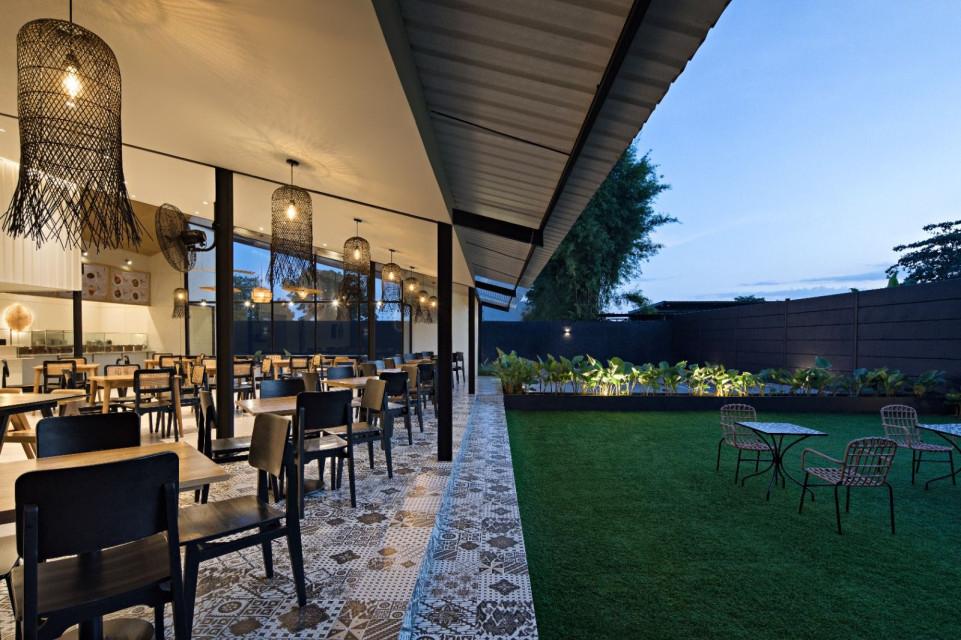
The design of Sepiring Nusantara is an excellent example of how a thoughtful and well-executed design can enhance the dining experience for customers and make a restaurant more functional to the owner.




 Australia
Australia
 New Zealand
New Zealand
 Philippines
Philippines
 Hongkong
Hongkong
 Singapore
Singapore
 Malaysia
Malaysia








