Summer Friend House Celebrates All-Year Unlimited Sunlight in a Tropical Country



Living in a tropical country like Indonesia is a blessing, thanks to the all-year unlimited sunlight. On the contrary, such a setting may be tricky to design a house, especially to measure the right amount of sunlight penetration to make it comfortable for the inhabitants.
Let us introduce you to Summers Friend House. Designed by Phidias Indonesia, the project sets exceptional architectural strategies for a compact house on a narrow site in a tropical country.
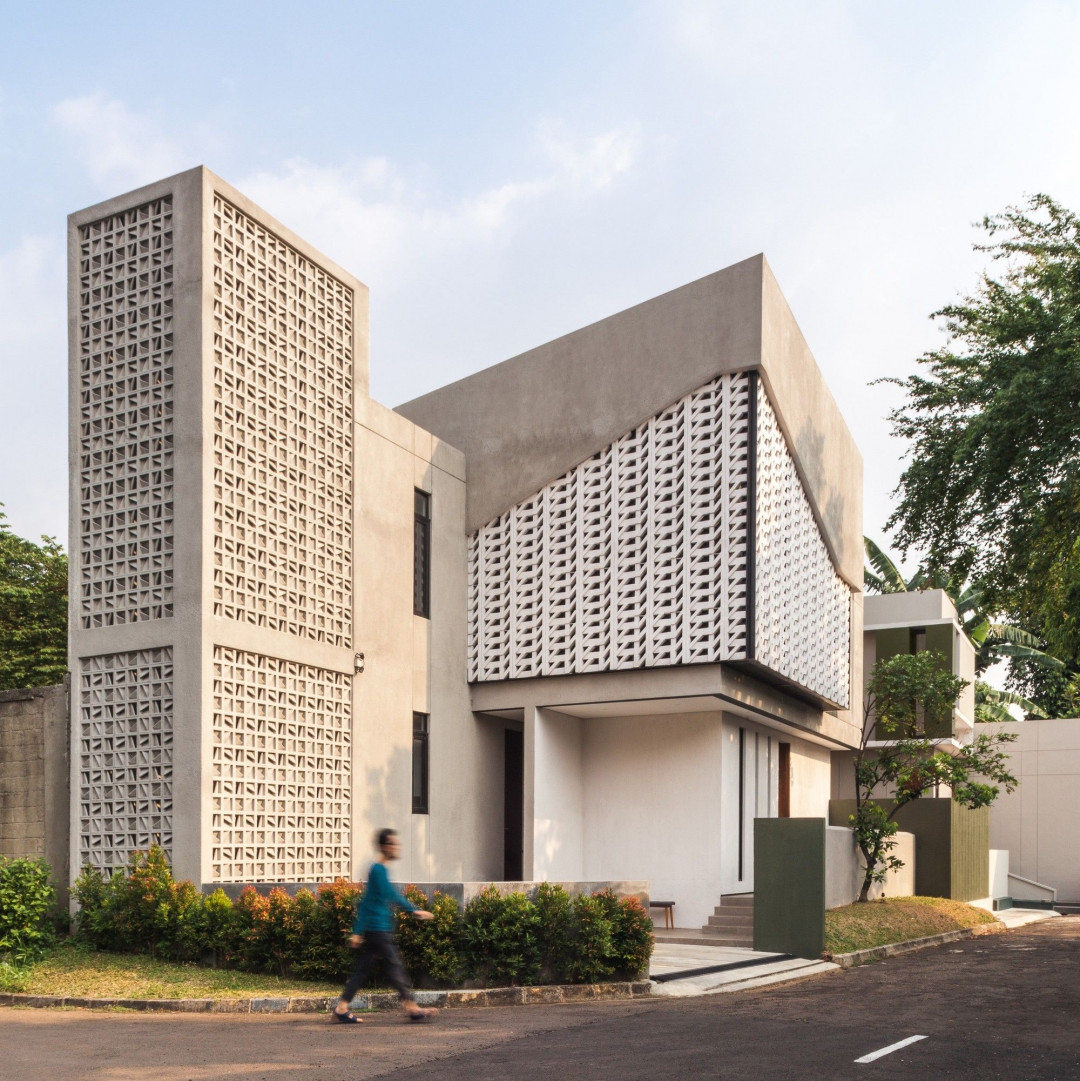
As the east and west-facing facade are a big concern in tropical context; and on the contrary, the house faces the west, the architect applied massing strategy by playing an interactive push and pull mass to optimise shading features on the openings and walls, resulting in the lower temperature of the facade. This strategy also avoids the bulkiness of the overall massing.
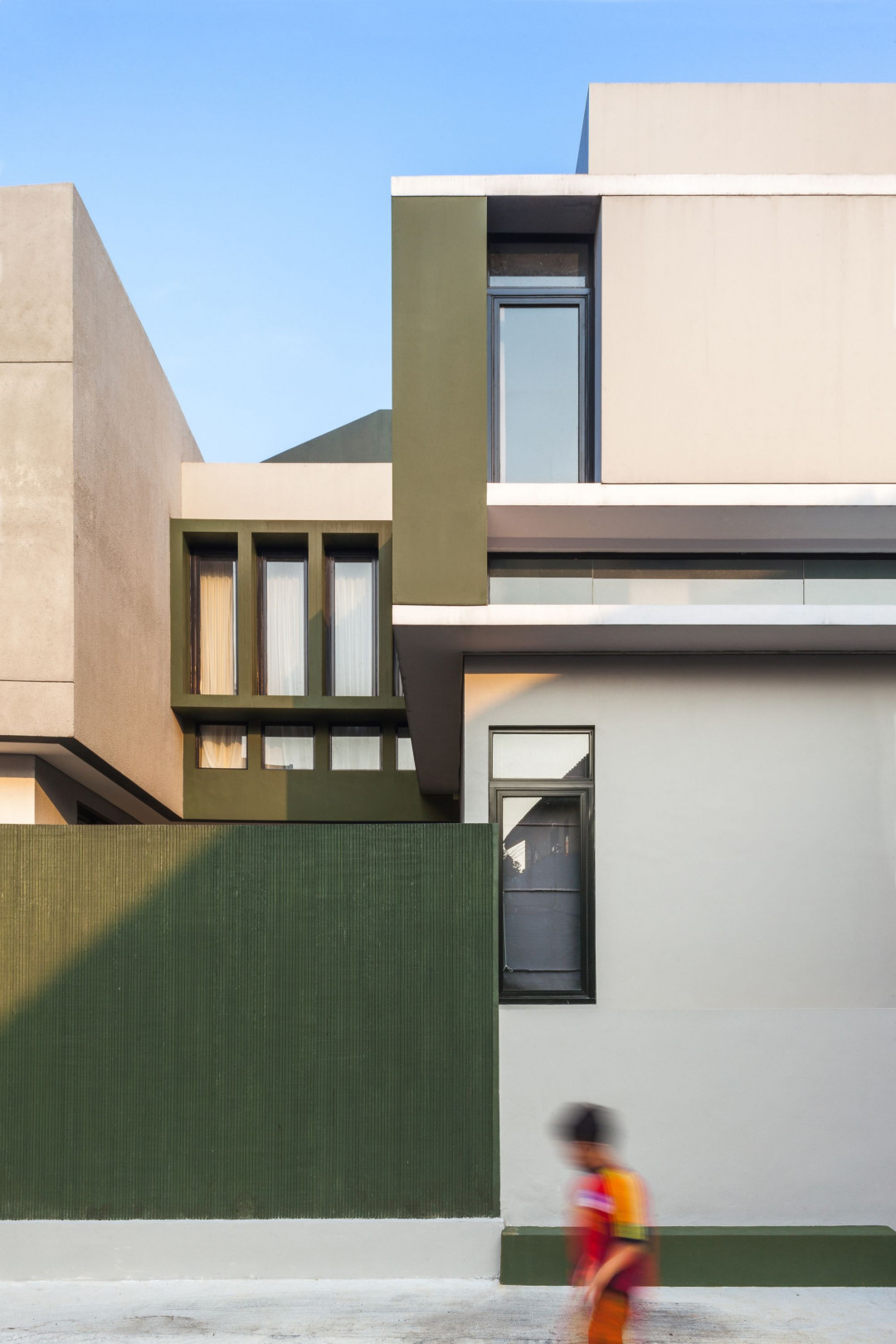
On the facade, the architect strategically designed fewer openings, more walls, and protected openings. Therefore, we could see a combination of walls and small windows on the facade. Contrast light and dark colours are applied to highlight as an accent and to avoid a massive impression of the wall. On the upper floor, handmade breezeblocks made of light brick are applied to protect the bedrooms windows. Thus, we could see a rich composition and combination of materials for an aesthetic and functional purpose at once.
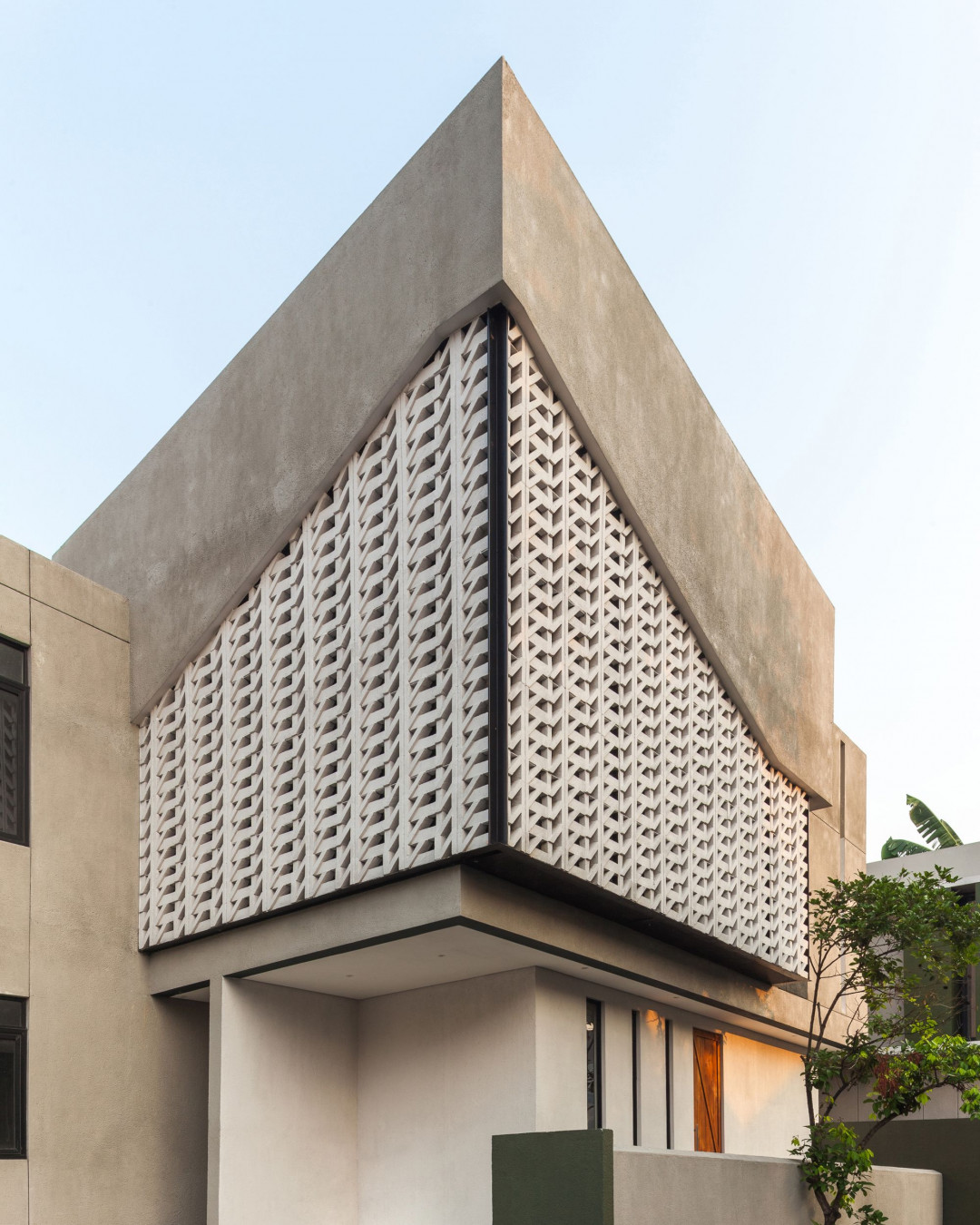
In the main building, the architect also pushed the ground floor deeper than the upper floor. However, for the service area, the wall depth of the ground floor and upper floor maintains the same due to its critical dimension. The ground floor, the main purpose, is to accommodate family gathering events, with the living room as the centre of the activity, horizontally and vertically. Horizontally, this room is directly connected to the small courtyard, dining room and service area, also it is connected to the office.
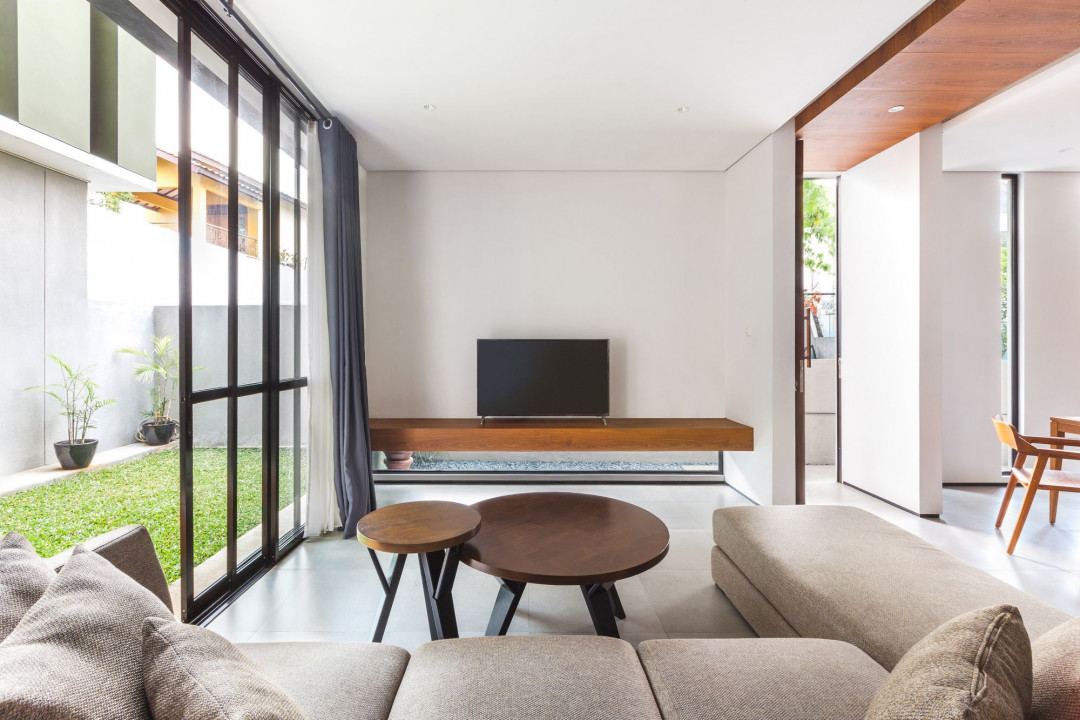
Vertically, the living room is the main access to the upper floor, through an elegant straight staircase made of concrete that adjacent to it. The straight staircase model is used to optimize the functional space on the ground floor.
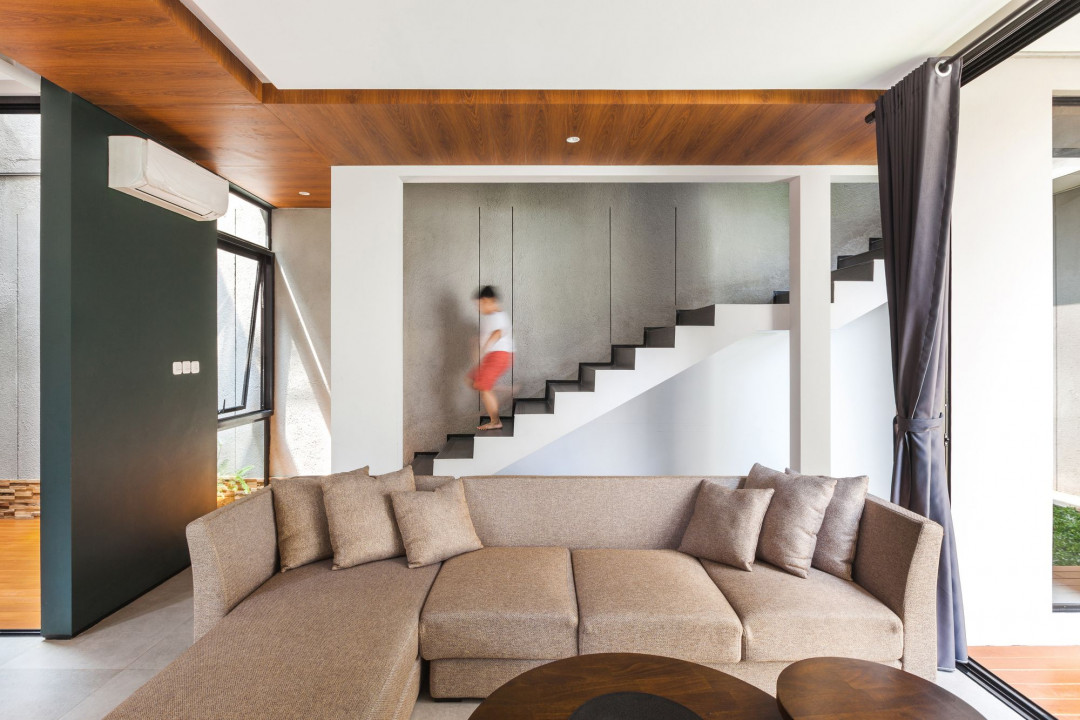
The upper floor, the centre of private activities of the house, consists of 3 bedrooms and a staircase to the future rooftop development. A simple and elegant material finishing such as doff ceramic floor, wooden door and steel staircase, also we use lighter colours used to present more spacious area.




 Australia
Australia
 New Zealand
New Zealand
 Philippines
Philippines
 Hongkong
Hongkong
 Singapore
Singapore
 Malaysia
Malaysia








