The Power of Thoughtful, Personalised Home Design Displayed in the BROX House



What shapes a house? Beyond its physical appearance, the essence of home design lies on the people living in it. When it comes to home design, the unique needs, preferences, and lifestyles of its inhabitants take significant parts in shaping the house itself. The same approach is applied in the BROX House.
The homeowner of BROX House is a quiet, introverted couple seeking a home to accommodate their interests, while also reflecting their simple and efficient way of living. Rather than focusing on conventional aesthetics or trends, the design of BROX House revolves around the couple's personalities, blending functional spaces with thoughtful design features.
Behind the unified mass of BROX House
The architectural concept of BROX House centres around the idea of cohesive mass that embodies the simplicity and clarity valued by the couple. Designed as a box-like structure, the house is divided into two distinct sections by a central gap. The gap not only provides a visual break in the building massing thus creating a balanced and proportionate façade, it also serves a functional purpose by promoting natural air circulation within the space. The thoughtful design approach reflects the couple's desire for privacy while meeting their functional needs.
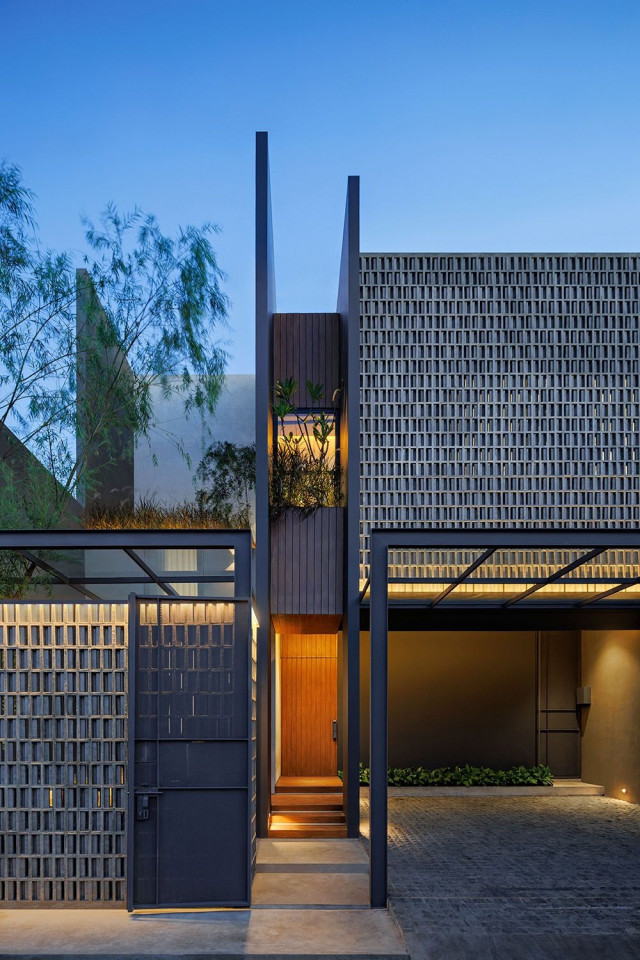
The layout strategically divides the space into public, semi-public, and private zones, ensuring both optimal functionality and privacy. The zone classifications are expressed through the three different masses. The public areas are represented by the front garden on the ground floor and the balcony on the upper floor. The semi-public spaces include the entrance pathway on the ground floor and the shared children's bathroom on the upper floor. Finally, the private zones are defined by the communal living and dining areas at the rear of the carport wall on the ground floor, as well as the children's bedrooms on the upper floor.
The perfect façade for the owners' nature
Intentionally designed to be discreet, the façade of BROX House accommodates privacy and adds a sense of warmth. The exterior is wrapped in combination of roster bricks and perforated metal fencing, creating a barrier that subtly shields the interior from public view.
The brickwork roster is specifically designed to allow views outside the wall. The perforated gates and rosters serve multiple purposes: ensuring the privacy of the homeowner, while also inviting natural light and air circulation into the home.
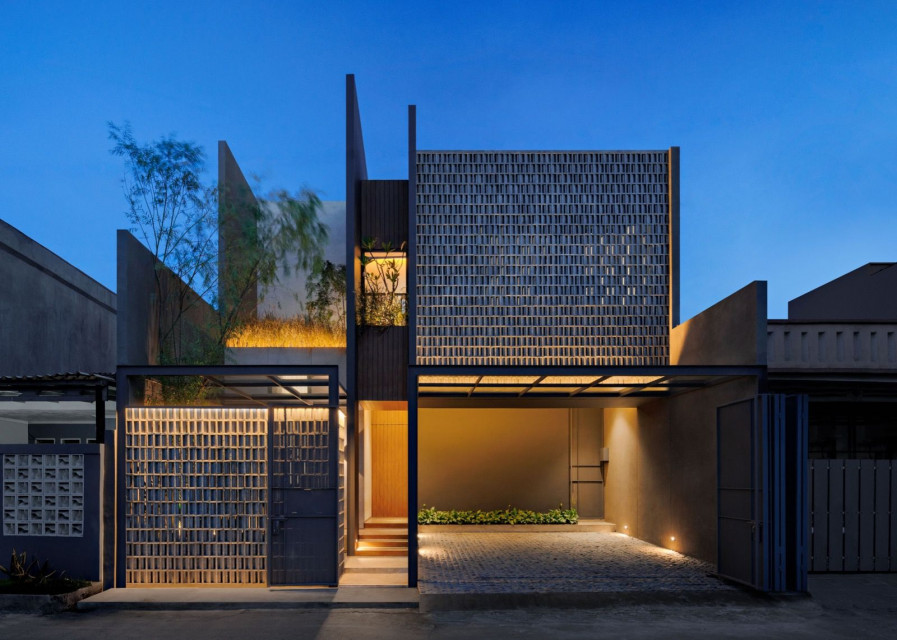
In addition to the façade, grey is chosen as the main colour palette of the house. The intentional unfinished look lends the house a contemporary yet approachable aesthetic. While the house is visually restrained from the outside, it does not come across as imposing or uninviting— a perfect reflection of the owner's introverted nature.
The welcoming space of the ground floor
While the façade of BROX House conveys a sense of privacy and enclosure, the interior embraces a sense of openness and fluidity. The entrance is marked by a clean, straight pathway, flanked by a carefully designed roster brick wall that offers the same privacy and visual barrier as the façade. The wall leads seamlessly inward, along with the stairs positioned at the rear to subtly separate the zones.
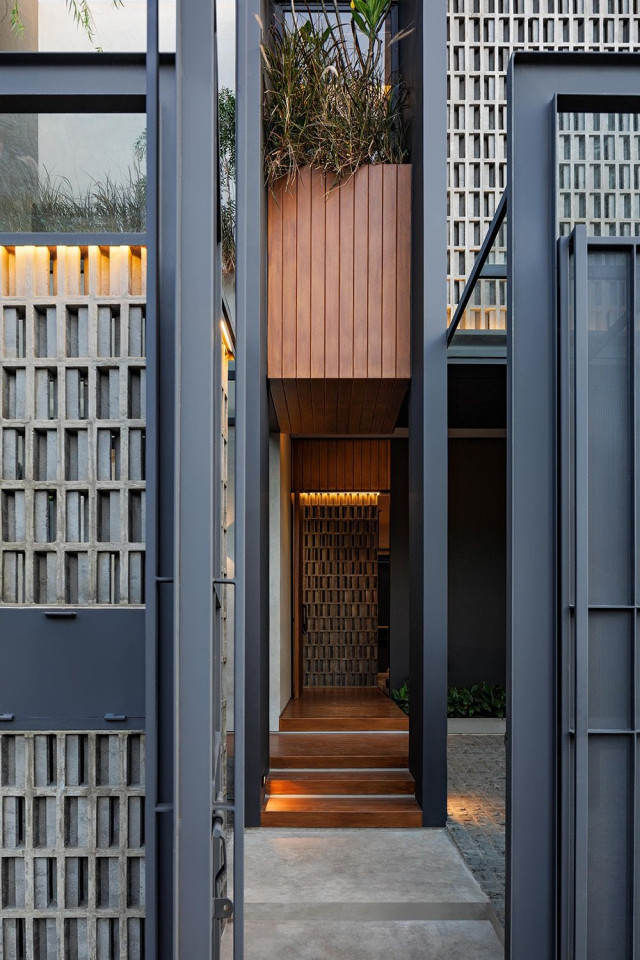
The ground floor accommodates a guest bedroom, a shared bathroom, an open-plan communal space, a wet kitchen, and service area. All rooms are thoughtfully arranged to divide the public, semi-public, and private zones. The guest bedroom is located at the front part of the house near the shared bathroom, ensuring privacy for both guests and homeowners. This layout arrangement allows the owners' space to remain uninterrupted when hosting visitors.
The open-plan layout of the communal space merges the living, dining, and pantry areas into one expansive space, promoting easy interaction and flow inside the house. The large sliding glass doors open to the side and back gardens, inviting natural light and fresh air to fill the house. There is also a central void, extending from the ground floor all the way to the upper floor. The central void gives a visual connection between the two levels, enhancing the sense of openness and connectivity inside the house.


For the couple's personal enjoyment, low-maintenance dry garden and semi-outdoor seating area are positioned at the front, back, and one side of the house, providing an ideal space for informal gatherings and relaxation. The front dry garden is visually linked to the seating space on the upper floor. The dry garden at the side and back part of the house are connected to the communal space, building a continuous connection between indoor and outdoor spaces. The design fosters a dynamic interaction between spaces in the house, offering an engaging atmosphere while still maintaining privacy well.

The service area consists of the wet kitchen and laundry area. Both are conveniently placed behind the pantry, enhancing the house' overall practicality and ease of use. The overall layout gives clear distinction of functions: the ground floor serves as a welcoming space for guests and social gatherings, while the upper floor remains dedicated to the more private spaces for family life.
The intimate space of the upper floor
Designed as a retreat for the homeowners and their family, the upper floor is particularly filled with spaces dedicated for rest, relaxation, and personal activities. The master bedroom, complete with a walk-in closet and ensuite bathroom, occupies the rear part of the house, strategically placed to maximise quietness and seclusion. The positioning allows the master bedroom to open onto the back garden, seamlessly connecting with nature and offering a private outdoor sanctuary.
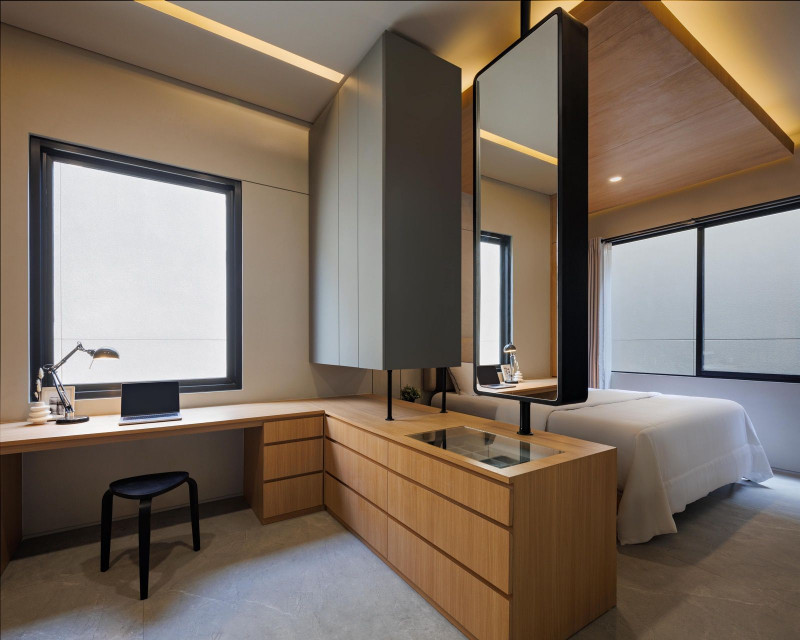
Adjacent to the master bedroom is the children bedroom, carefully planned with flexibility in mind. In the future, this bedroom can be split into two separate spaces to accommodate the growing needs. The shared bathroom and the outdoor seating area complete the upper floor, offering both functional and tranquil spaces for family living.
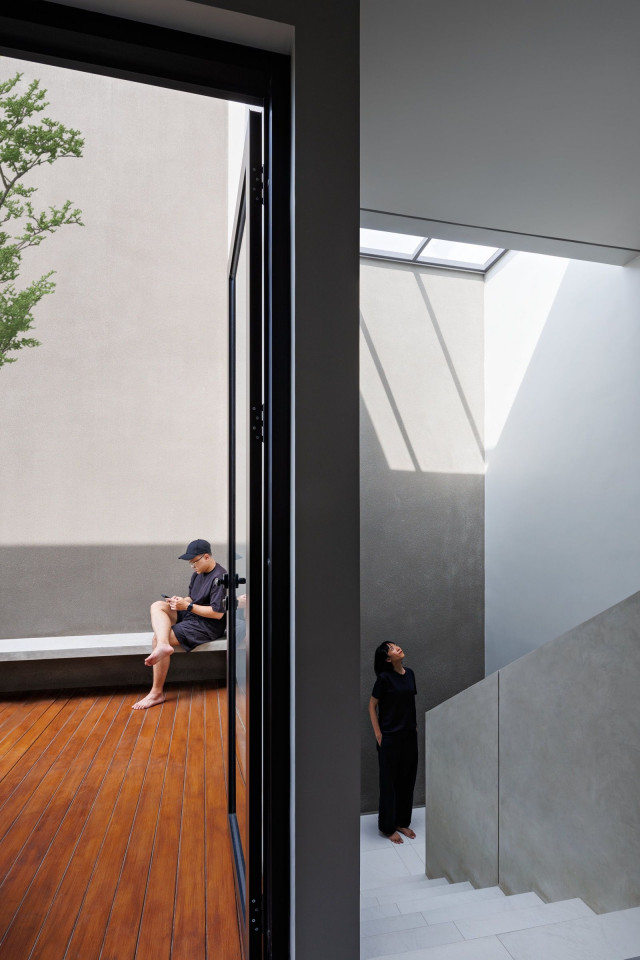
The showcase of personality
The architectural feature that becomes the focal point of the interior is the large central void separating the master and children's bedrooms. The void is visually connected to the living room below, enhancing the sense of continuity throughout the house.
There is a showcase cabinet which runs along the void's railing, displaying the couple's cherished collection of action figures and further personalising the space. The display not only highlights the couple's passion but also adds a layer of individuality to the home design. As the display is visible from both the upper and ground floor, it creates an engaging and personal connection between the couple's interests and their living environment.
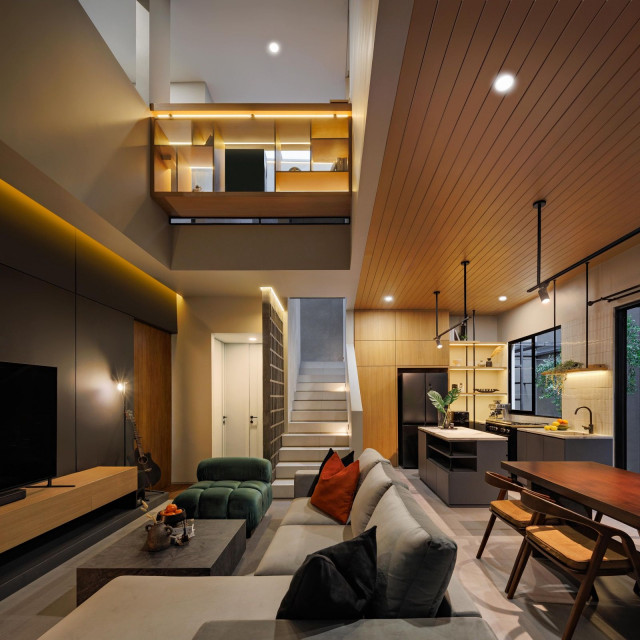
BROX House stands as a testament to the power of thoughtful, personalised design. From the façade to the layout and interior design, every detail has been carefully considered to reflect the homeowners' values, lifestyles, and interests, resulting in a perfect balance between privacy and openness, function and comfort in the home.
BROX House allows the couple to live in harmony with their environment, while also providing space for personal hobbies and social engagement. BROX House is not just a building; it is an expression of who its owners are—a sanctuary that fosters connection, creativity, and contentment.




 Australia
Australia
 New Zealand
New Zealand
 Philippines
Philippines
 Hongkong
Hongkong
 Singapore
Singapore
 Malaysia
Malaysia








