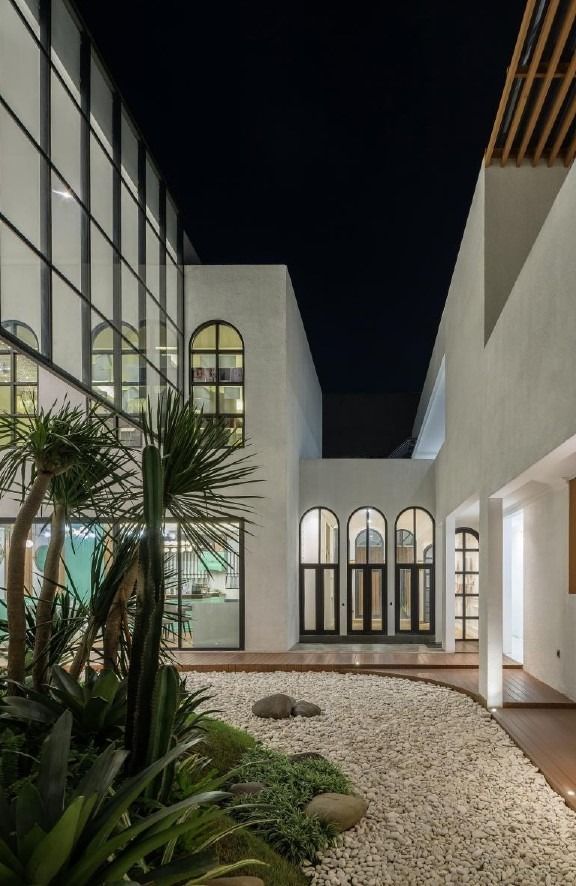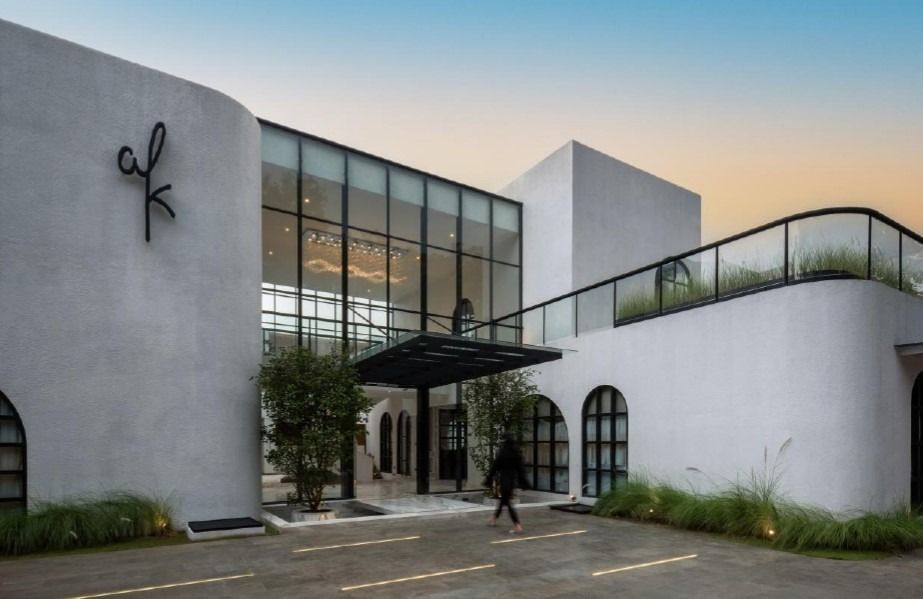Wearing Klamby



The project represents the expression of a local fashion brand Wearing Klamby in a modesty and elegance style for this creative office. The function is divided into three main masses: exhibition/entertainment; creative/office; and living area connected by inner courtyard interlace. The inner courtyard plays a vital role in the overall site, giving the possibility to play with the mass volumes, not to get one massive building and provide more experienceable sequences of in-between spaces to explore.

Interlace space in the middle creates an inner courtyard as a divider from the office and private living studio. The inner courtyard gives access to air circulation to every space inside this private creative office. A basic rectangular geometry with a curve represents the owner as a couple business entrepreneur of masculine meets feminine, where creative practice meets management practice.

With all the fashion design processes of various type-colour-size and combination of fabric, black and white building implemented simplicity; texture white space is the background that holds the elements together and surrounds the other design elements to stand out. Moreover, the composition of stacking and overlapping masses gives more space between creativity and continuous inspiration.




 Australia
Australia
 New Zealand
New Zealand
 Philippines
Philippines
 Hongkong
Hongkong
 Singapore
Singapore
 Malaysia
Malaysia








