White Chapel
25 APR 2022 BY
ARCHIFYNOW



White Chapel is a small chapel built within the site of Hyatt Regency Osaka. It is used for wedding ceremonies and accommodates 80 people. The structure consists of square steel rings 60cm in diameter, with sides of 25mm, which are interlocked three-dimensionally. One virtual unit is a 3D truncated tetrahedron, and the combined units fill up the space. The three-dimensional layout of the ring corresponds to the array of the circle, inscribed in the 4 regular hexagons within the unit. Steel rings are welded together, forming a foam-like three-dimensional grid which is mainly occupied by voids. This not only supports the roof but is also used to assist the glass exterior as MPG System. Inside the grid, a double-layered woven screen of white organdy is hung.
Collaborator : ATELIER G&B Corp.(ExecutiveArchitect)・Yuko Aondo(Textile Designer)・Izumi Okayasu(Lighting Engineer)
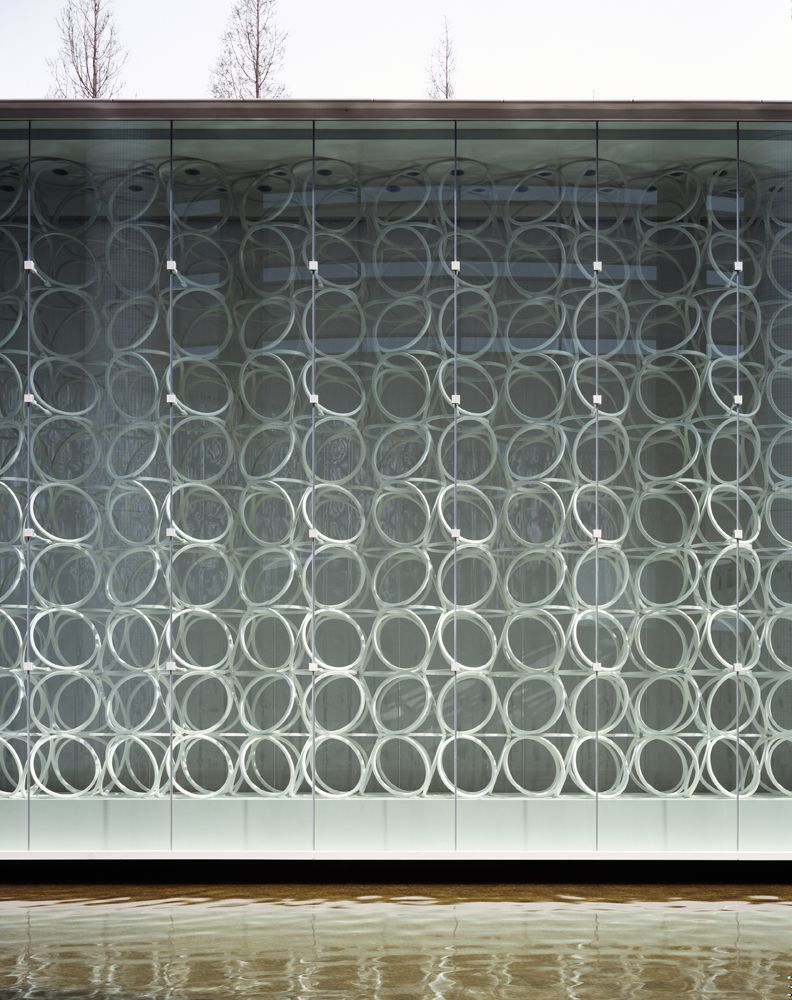
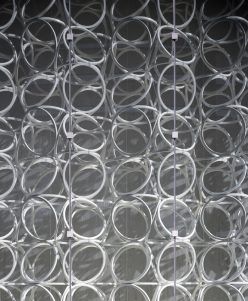
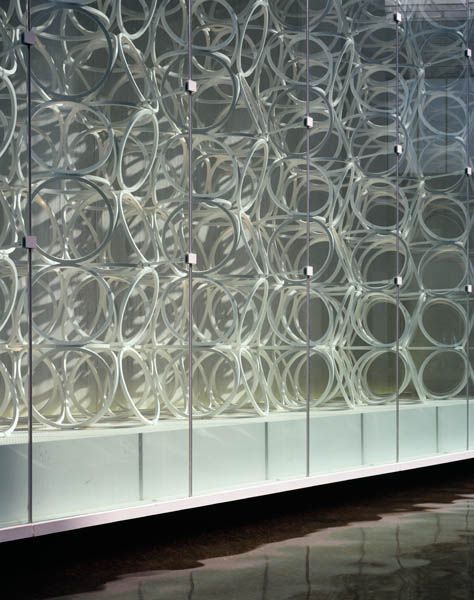
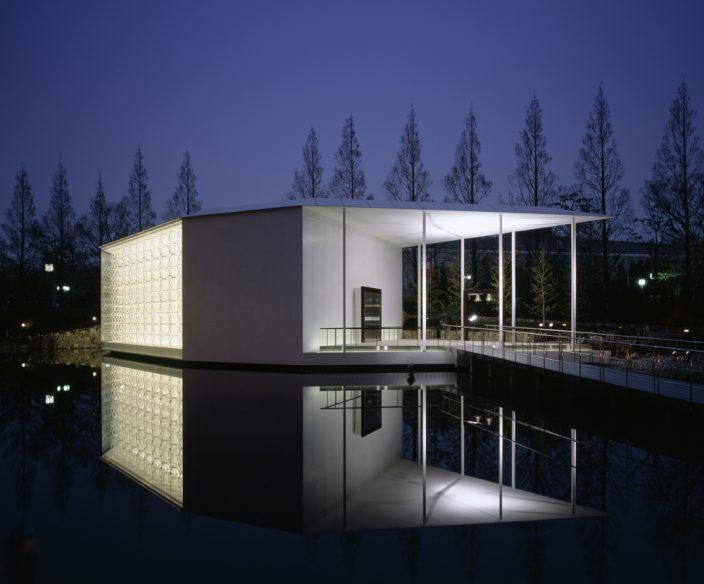
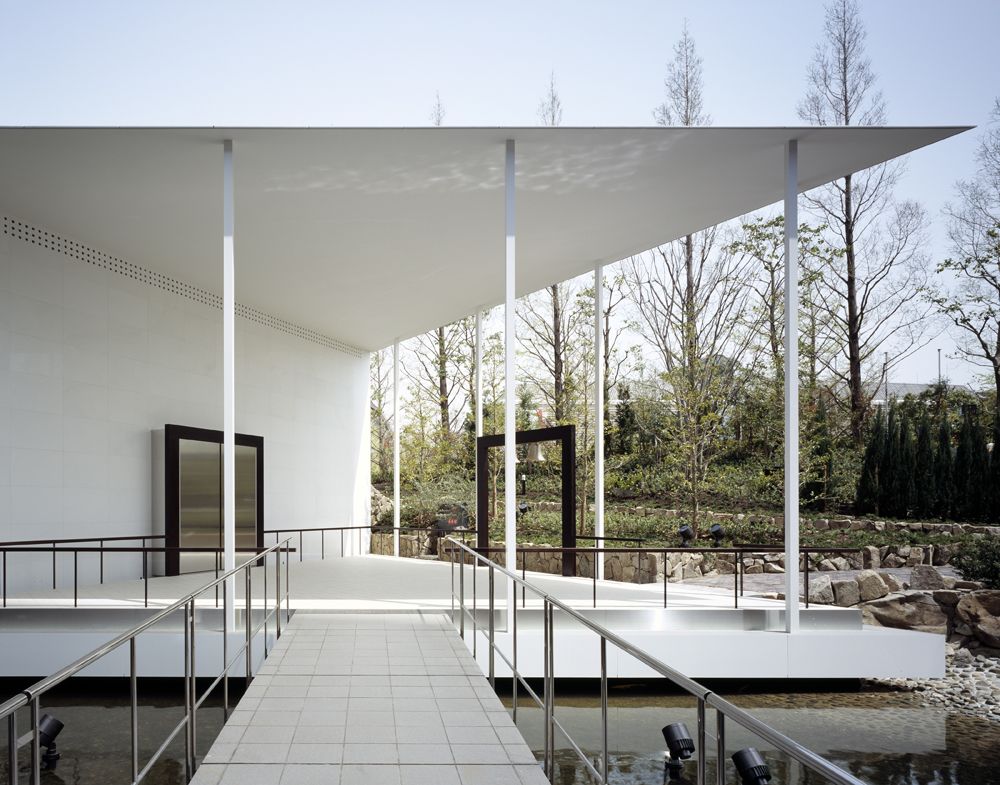
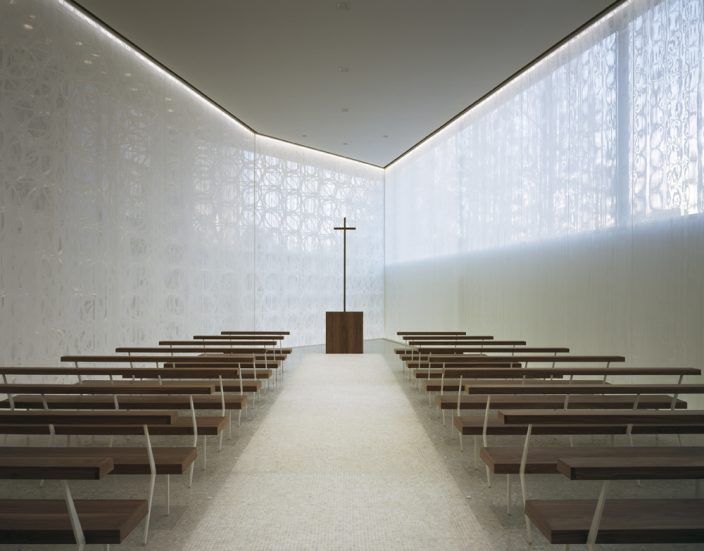
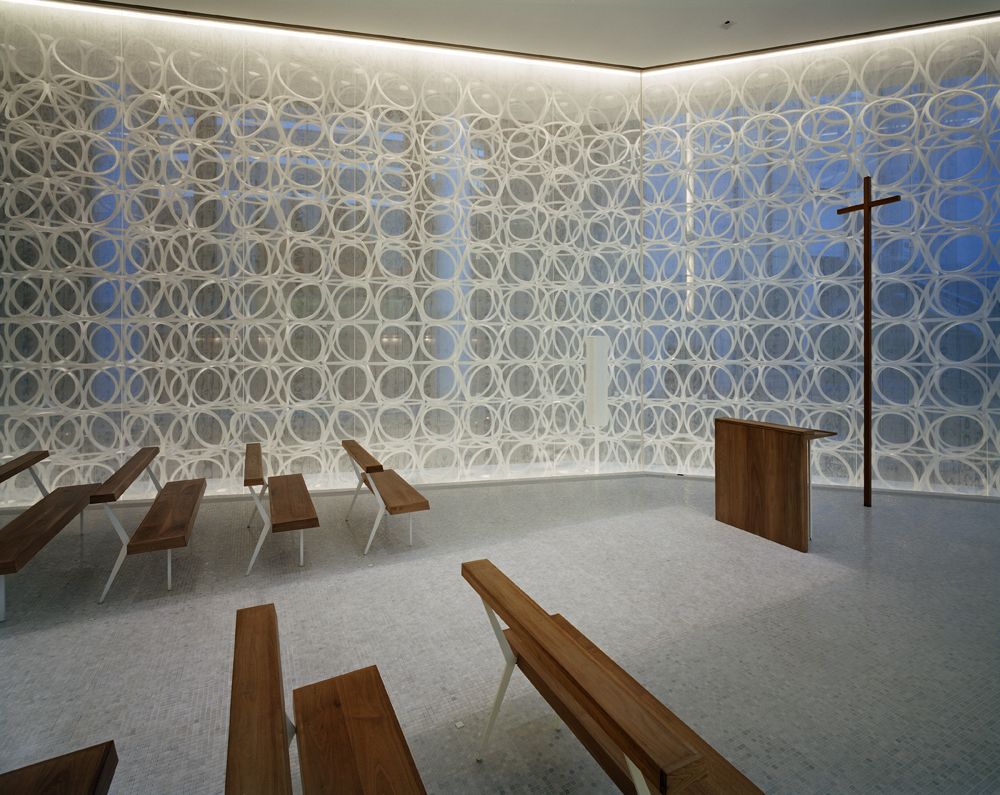
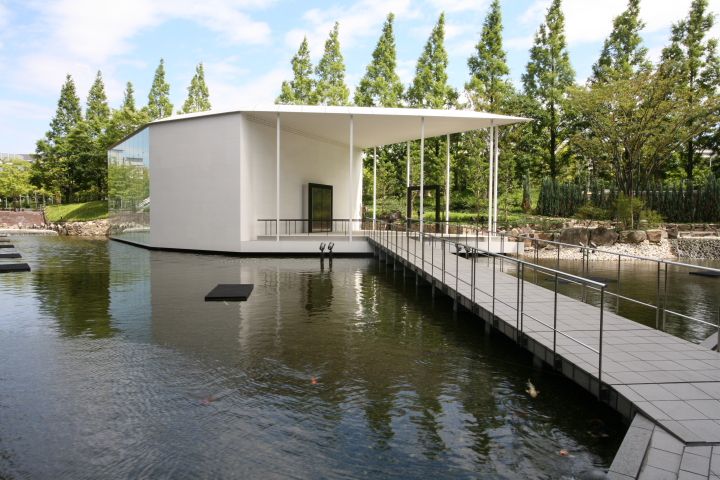
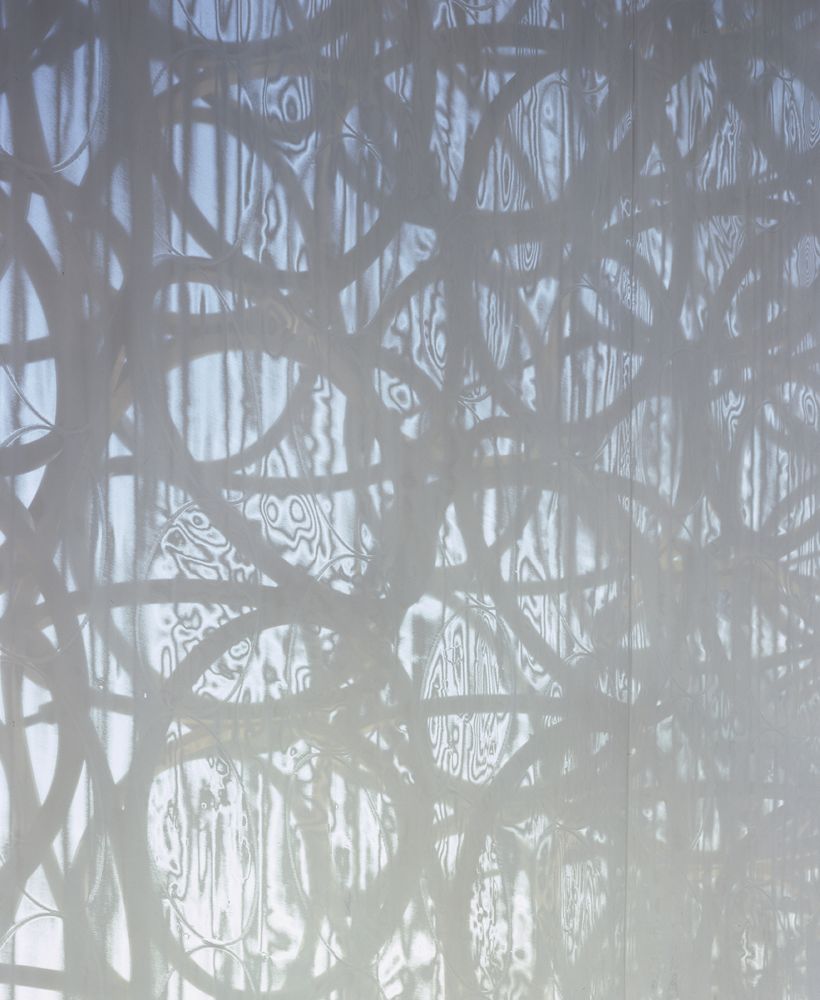
Photos: Daici Ano
This article originally appeared in aokijun.com



Archifynow
blog platform
ArchifyNow is an online design media that focuses on bringing quality updates of architecture and interior design in Indonesia and Asia Pacific. ArchifyNow curates worthwhile design stories that is expected to enrich the practice of design professionals while introducing applicable design tips and ideas to the public.

 Australia
Australia
 New Zealand
New Zealand
 Philippines
Philippines
 Hongkong
Hongkong
 Singapore
Singapore
 Malaysia
Malaysia








