2DEGREES



2degrees' new head office designed by Warren and Mahoney is the first in Aotearoa New Zealand to achieve WELL Certification at Platinum level under the WELL Building Standard V2 (WELL v2).
WELL is a flexible points-based certification scheme, designed to help organisations incorporate health and wellness strategies into their building design, operations, and policies, and is the world’s first building standard that focuses exclusively on human health and wellbeing.
To achieve this certification, 2degrees alongside Warren and Mahoney had to intentionally design many positive well-being features within the fitout. This included enhancing air quality through Kaiterra Sensors across the two levels of the office building which provide real time data of the current dust, VOC, humidity, temperature, and CO2 levels.
Warren and Mahoney won this project through a competitive bid with a design competition element. Our workshopping with 2degrees enabled us to successfully distil the brief down to its essence, determining three main drivers for the project - The Protagonist, Heroic and Audacious – key drivers that underpin all decision making.
'The Protagonist' represents 2degrees brand, continuing to challenge the industry and not be seen as just another telco. After ten years in business, they have the confidence and maturity to continue doing things their way, and the new workplace is a tangible expression of this. The zig-zag interconnecting stair that links the four floorplates is an audacious move. Saturated in 2degrees blue, the colour continuing into the workspace like a paint spill. Large graphic overlays throughout the spaces are irreverent and a bit cheeky - reflecting the 2degrees attitude while incorporating New Zealand icons and landscapes.
'Heroic' refers to 2degrees' belief in ‘fighting for fair’. With a focus on wellbeing throughout the workplace, it supports their staff to be their best selves and the best for New Zealanders.
Finally, to encapsulate all the drivers, we created a large hub that is adaptable, flexible and heavily planted; a place to revitalise, socialise with each other and be part of a community. For this super-hub, floor space was conceded to create a community where grandstands on wheels enable up to 250 people to come together and flex to create smaller, more intimate spaces on a day-to-day basis. Plug and play technology empowers people to be mobile and to choose a workspace that best suits the task at hand.
Team neighbourhoods are made up of a multitude of settings, to provide focus, process and collaborative work. Part of each neighbourhood is a ‘collaboration corridor’ consisting of a custom screen, whiteboard and desk system which offers staff control over their environment and encourages mobility within a deconstructed space people can make their own.
This project was designed during the 2020 Covid-19 lockdown. While this created upheaval, it also showed us new working efficiencies and enabled a bold approach. The decision was made to embrace ‘space-less growth’, where co-sharing and flexible solutions brought the entire team together under one roof for the first time, enabling more choice, mobility and community.
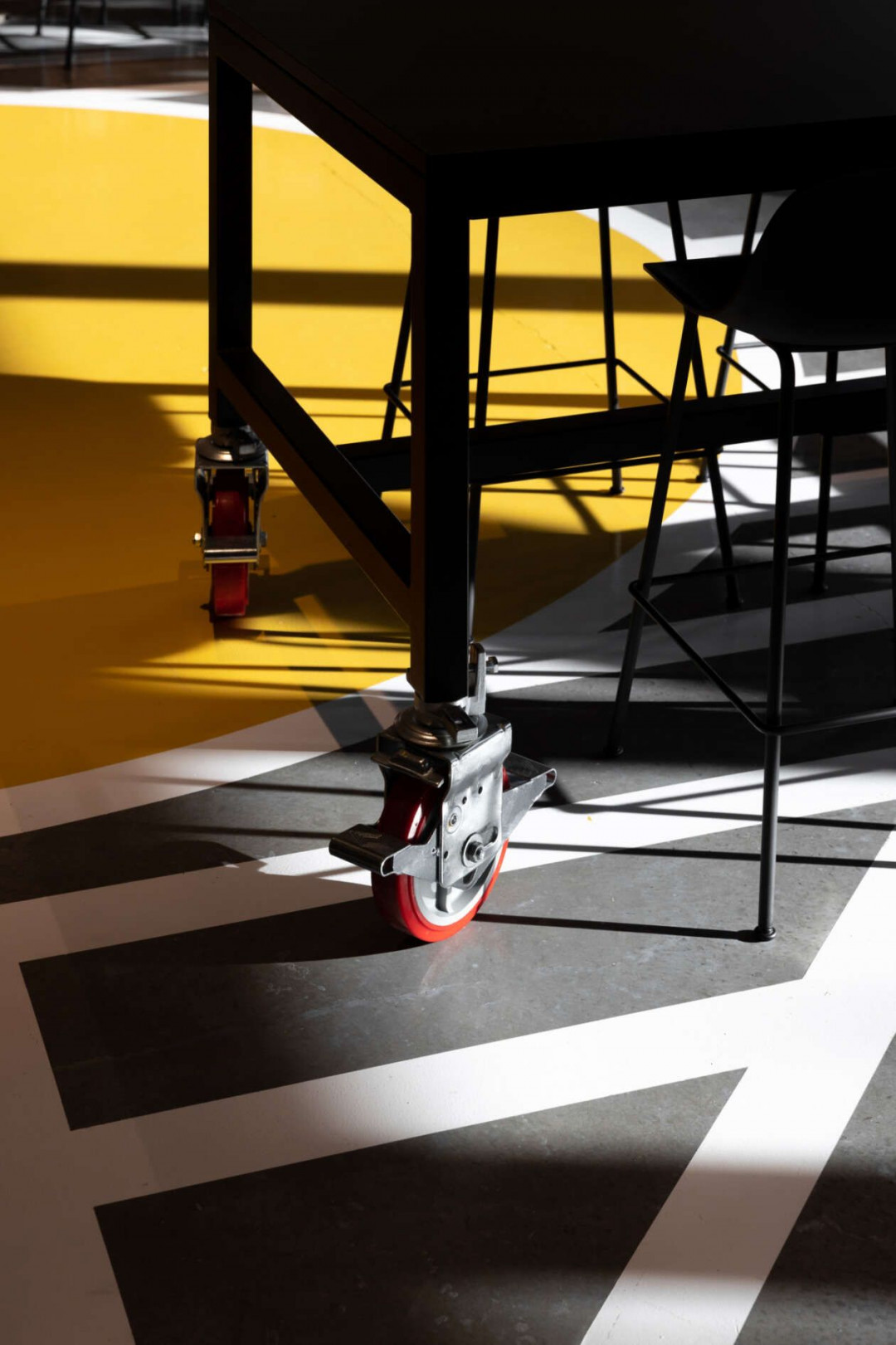
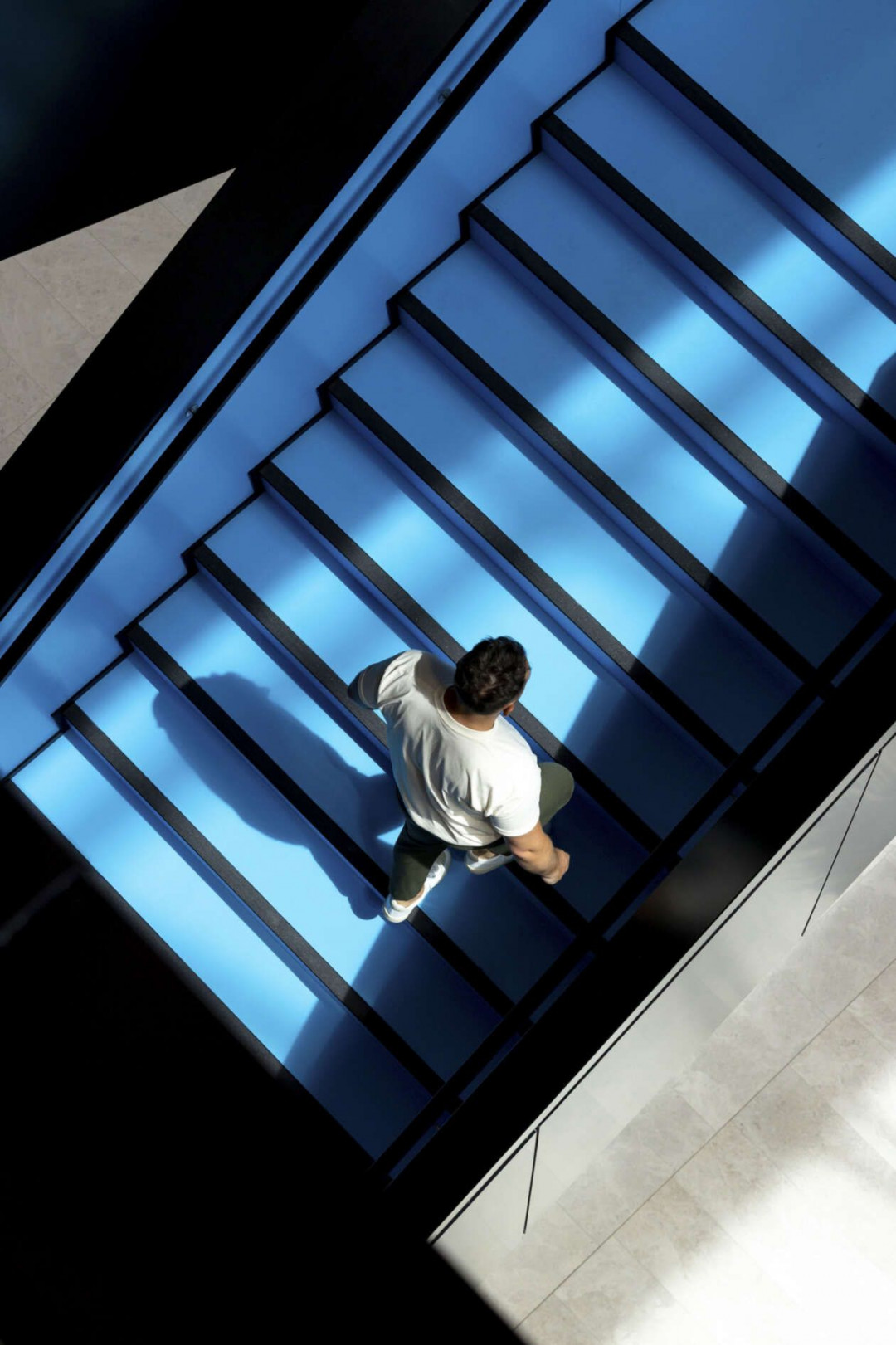
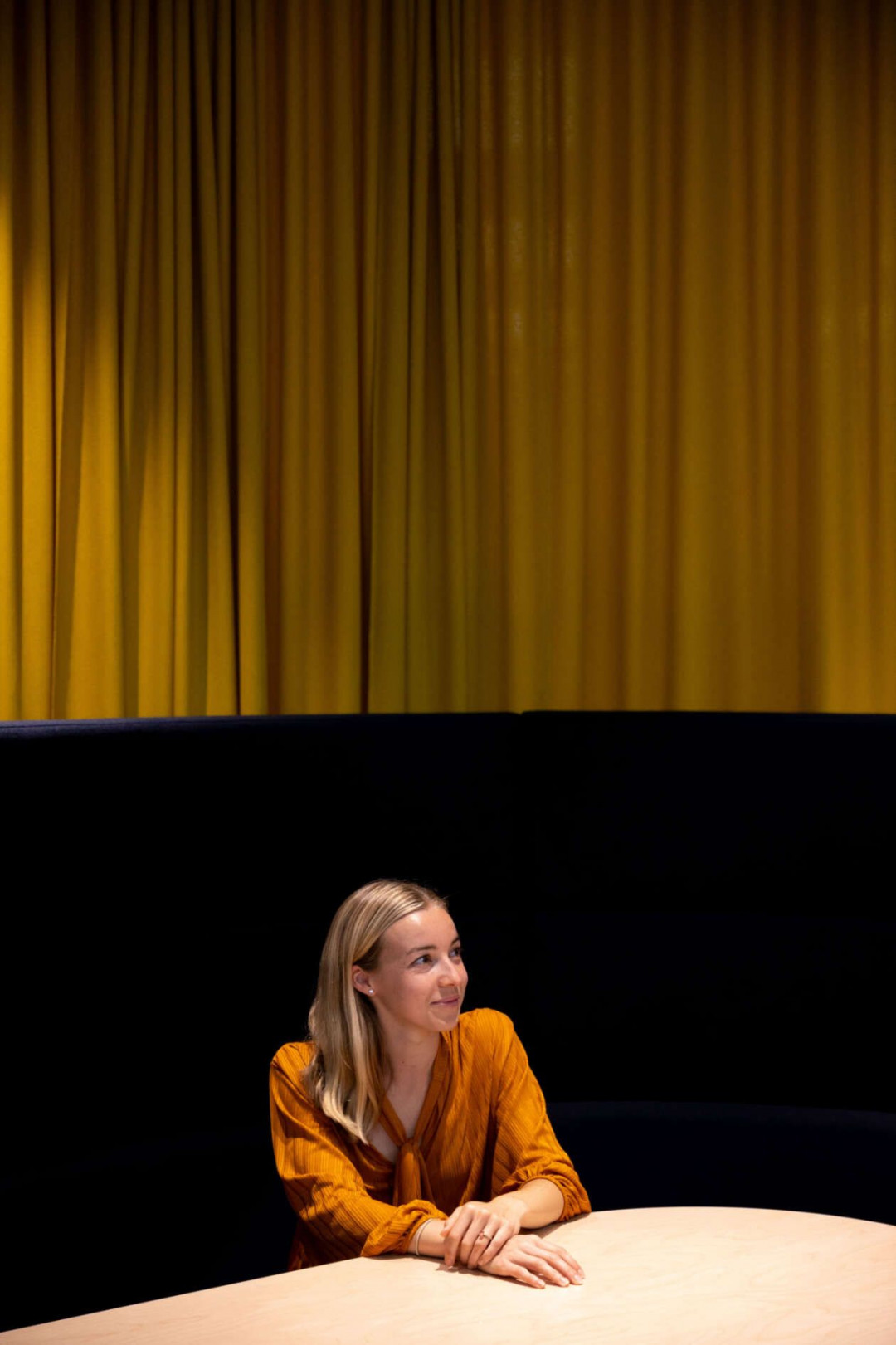
.jpg)
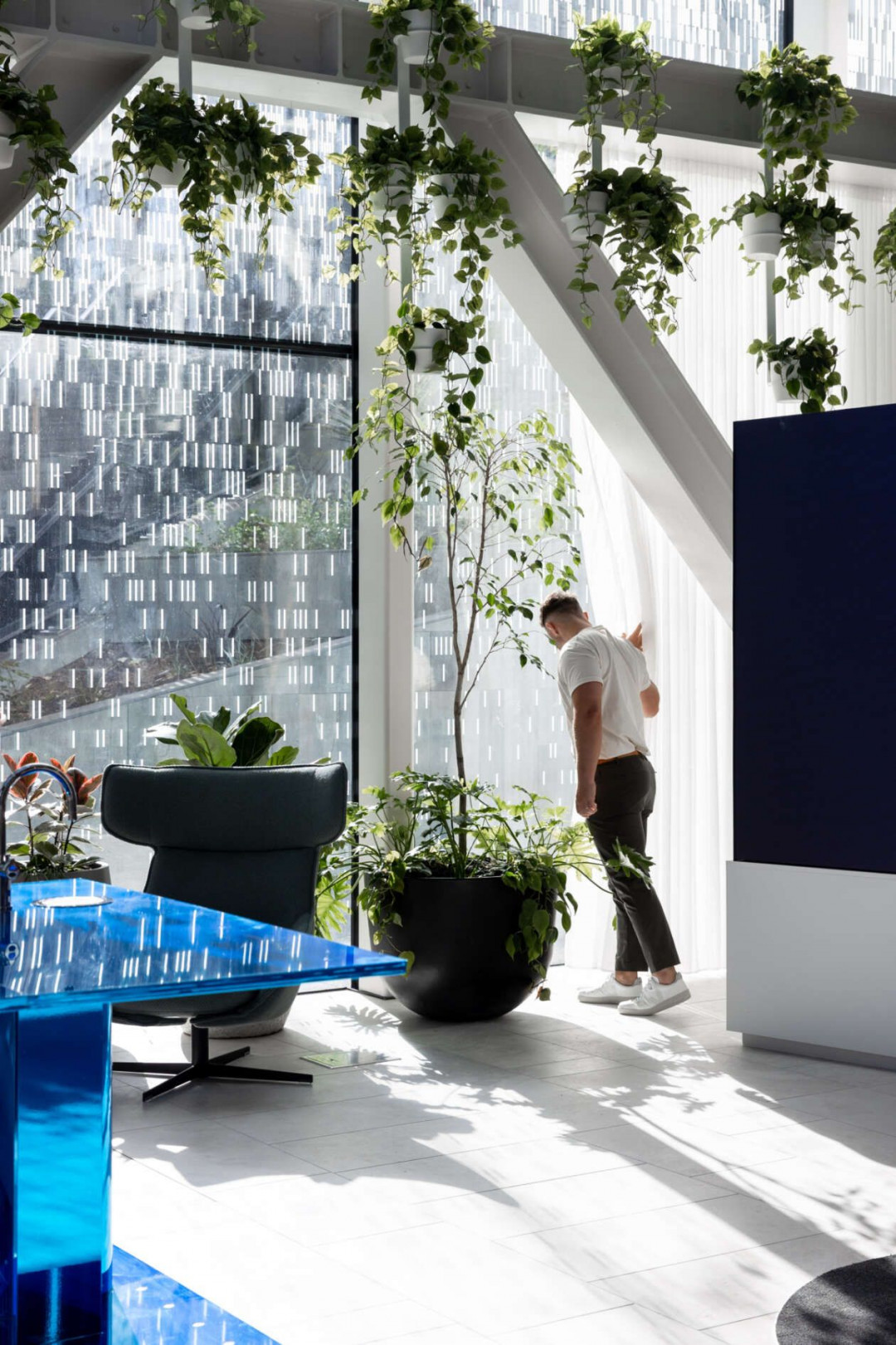
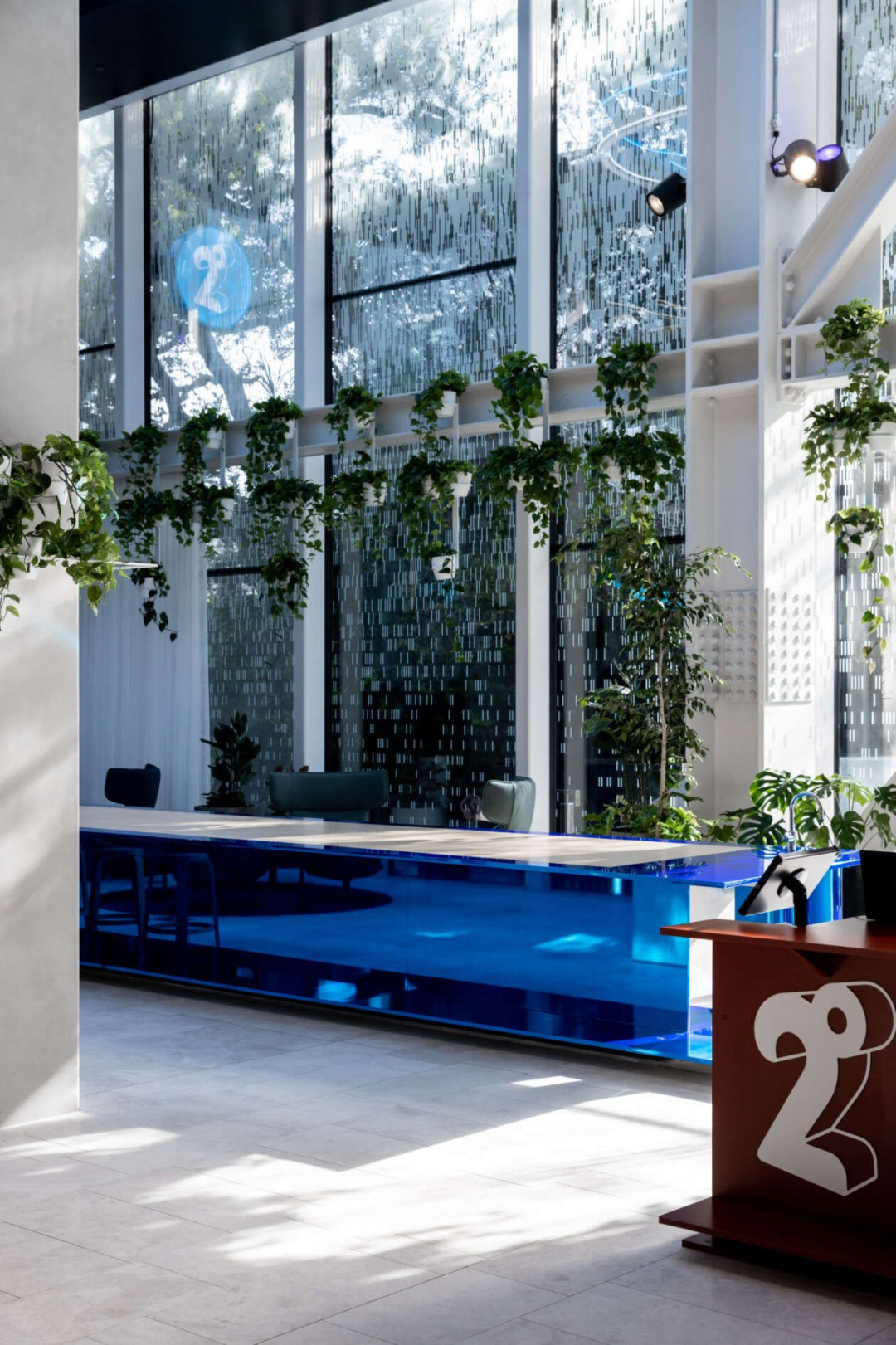
This article originally appeared in warrenandmahoney.com




 Indonesia
Indonesia
 Australia
Australia
 Philippines
Philippines
 Hongkong
Hongkong
 Singapore
Singapore
 Malaysia
Malaysia








