Affordable starter homes on a site with an Arts and Crafts legacy



Built on the site of the former William Morris Technical School, the local area’s Arts and Crafts legacy and the collective living model of Warner houses provided rich design inspiration. We overcame the challenge of achieving high density within a low-rise context of typically two-storey terraced houses through a number of carefully considered moves, sensitively sculpting the building’s massing to create a composition articulated with a series of crafted decorative details.
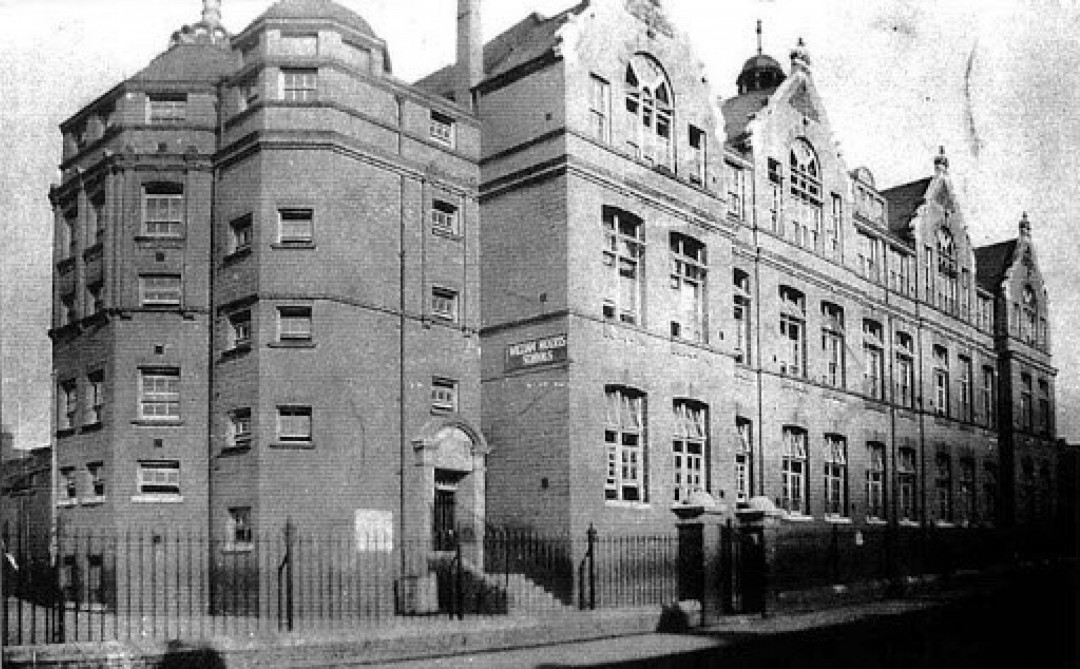
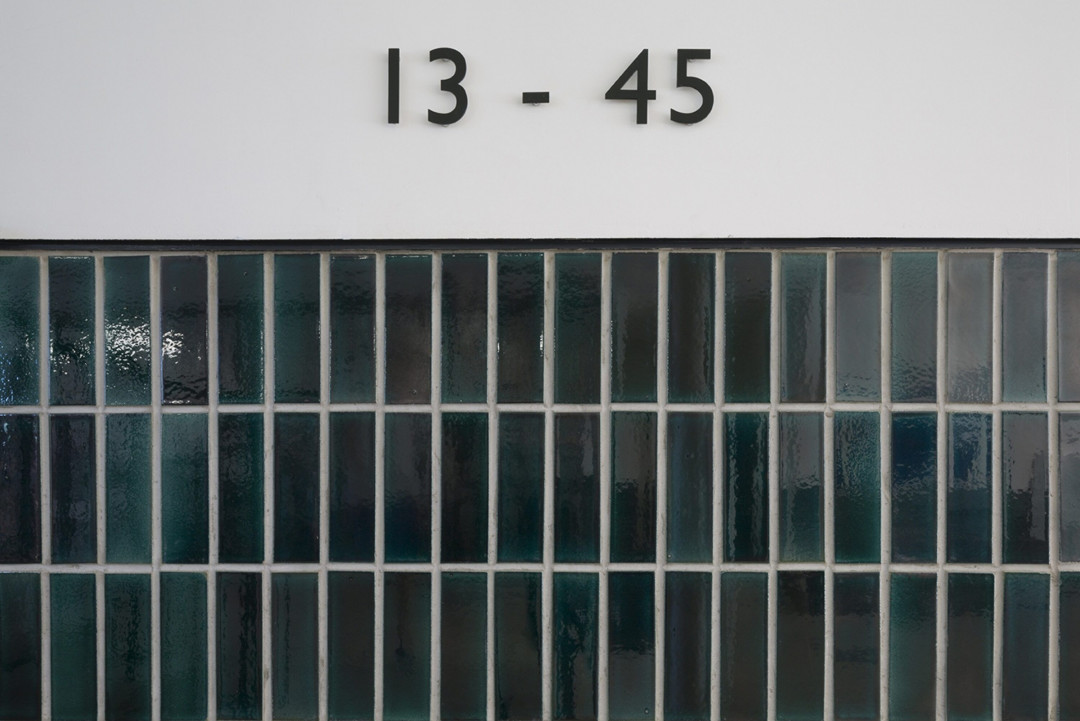
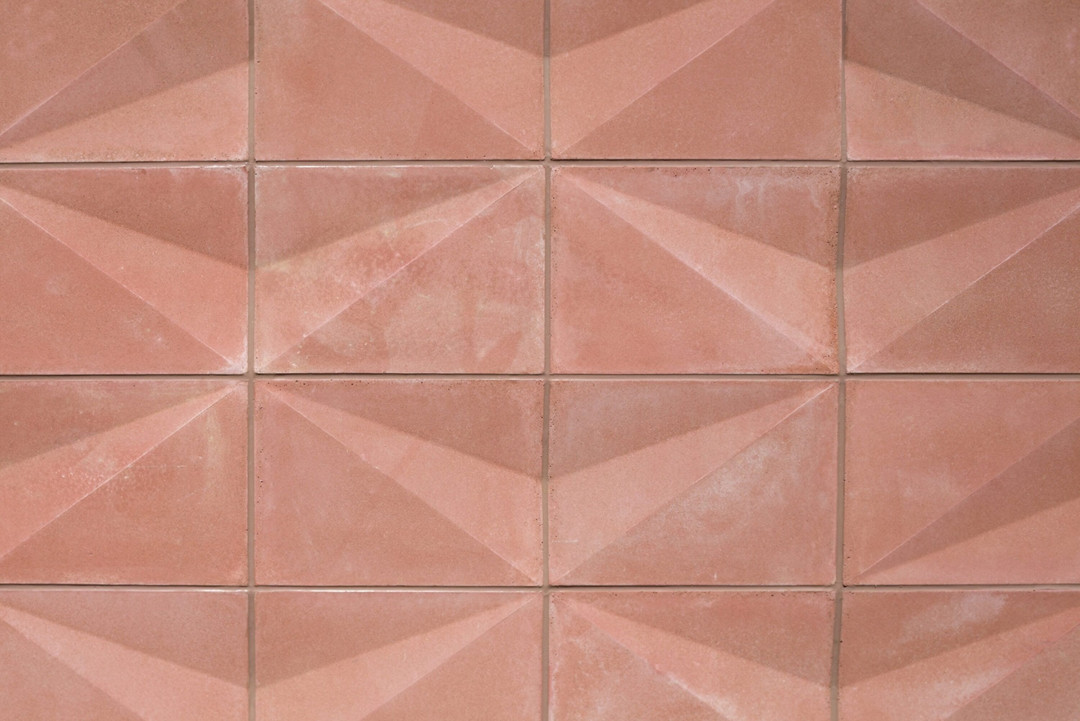
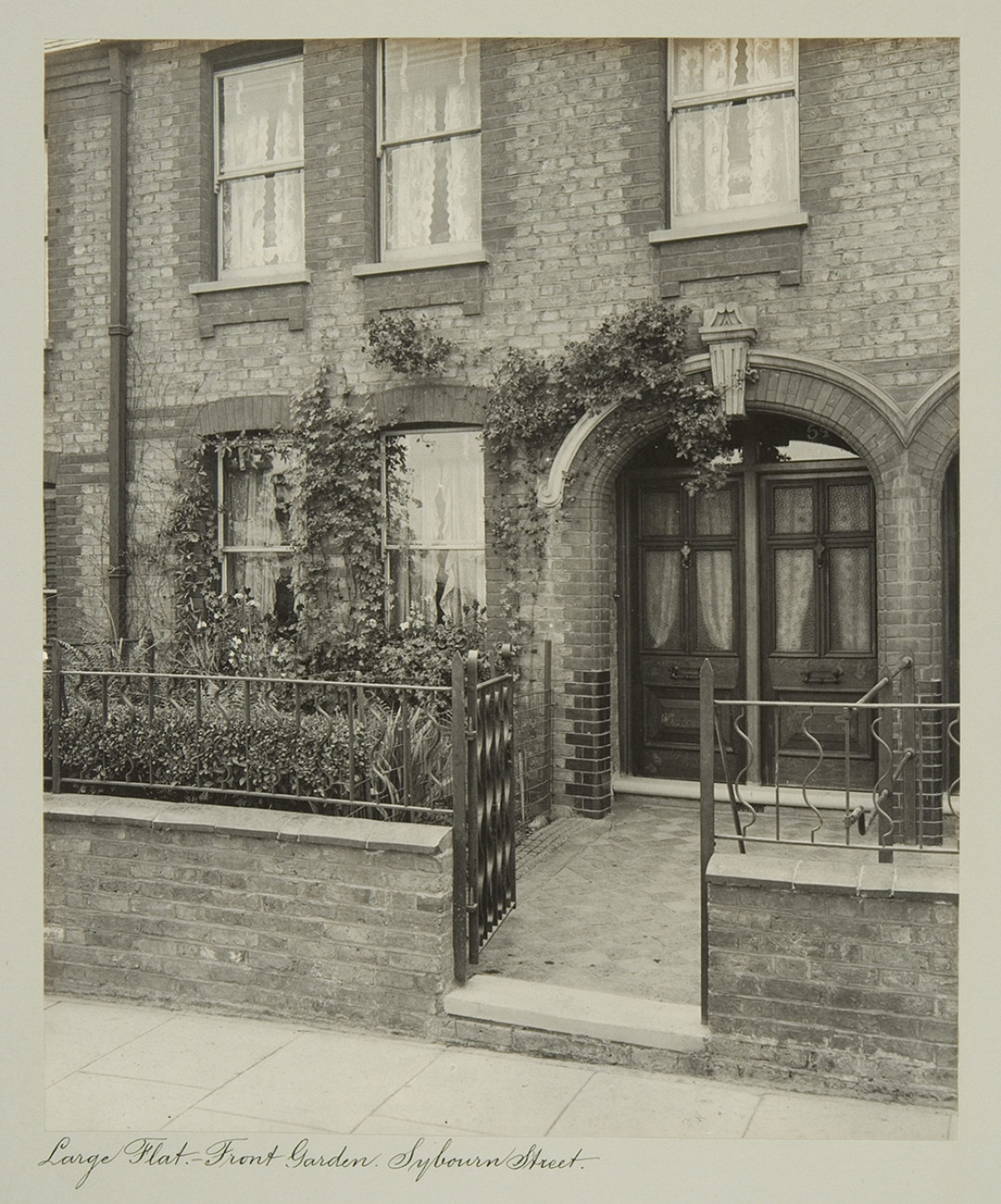
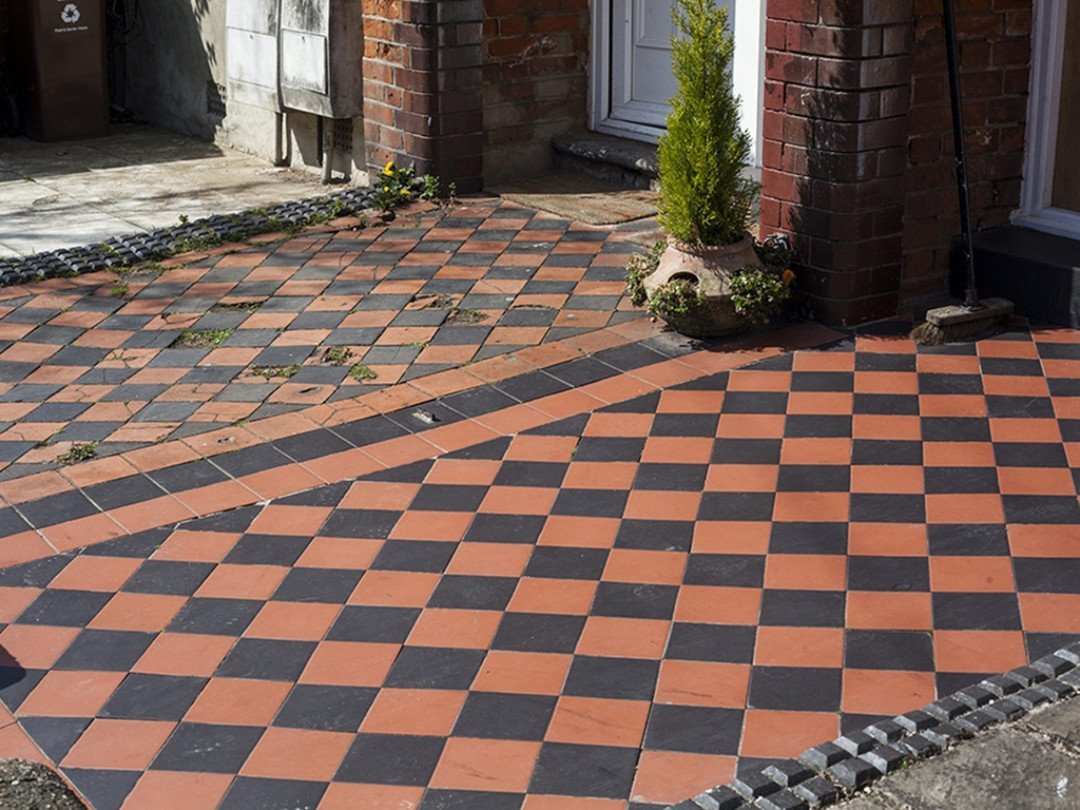
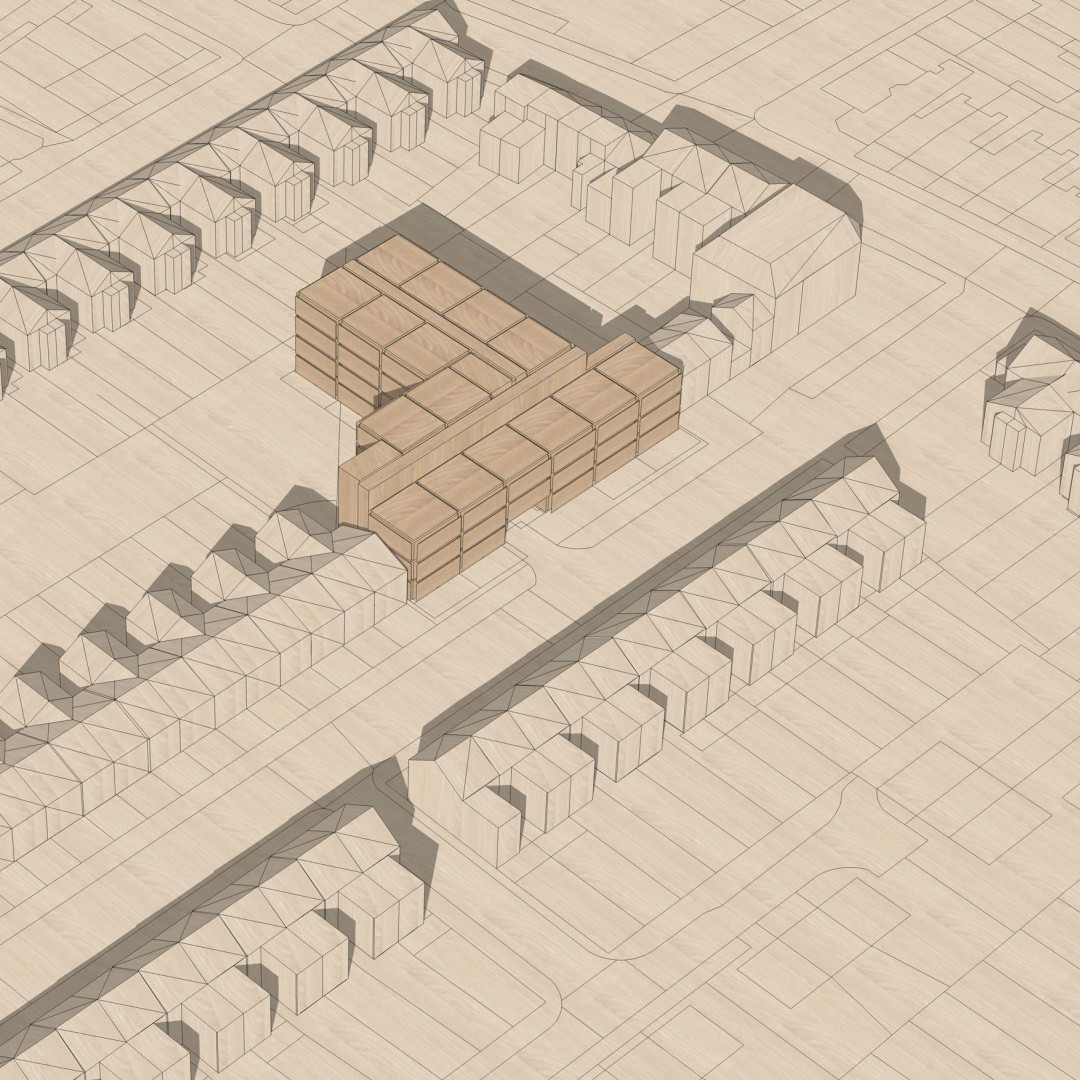
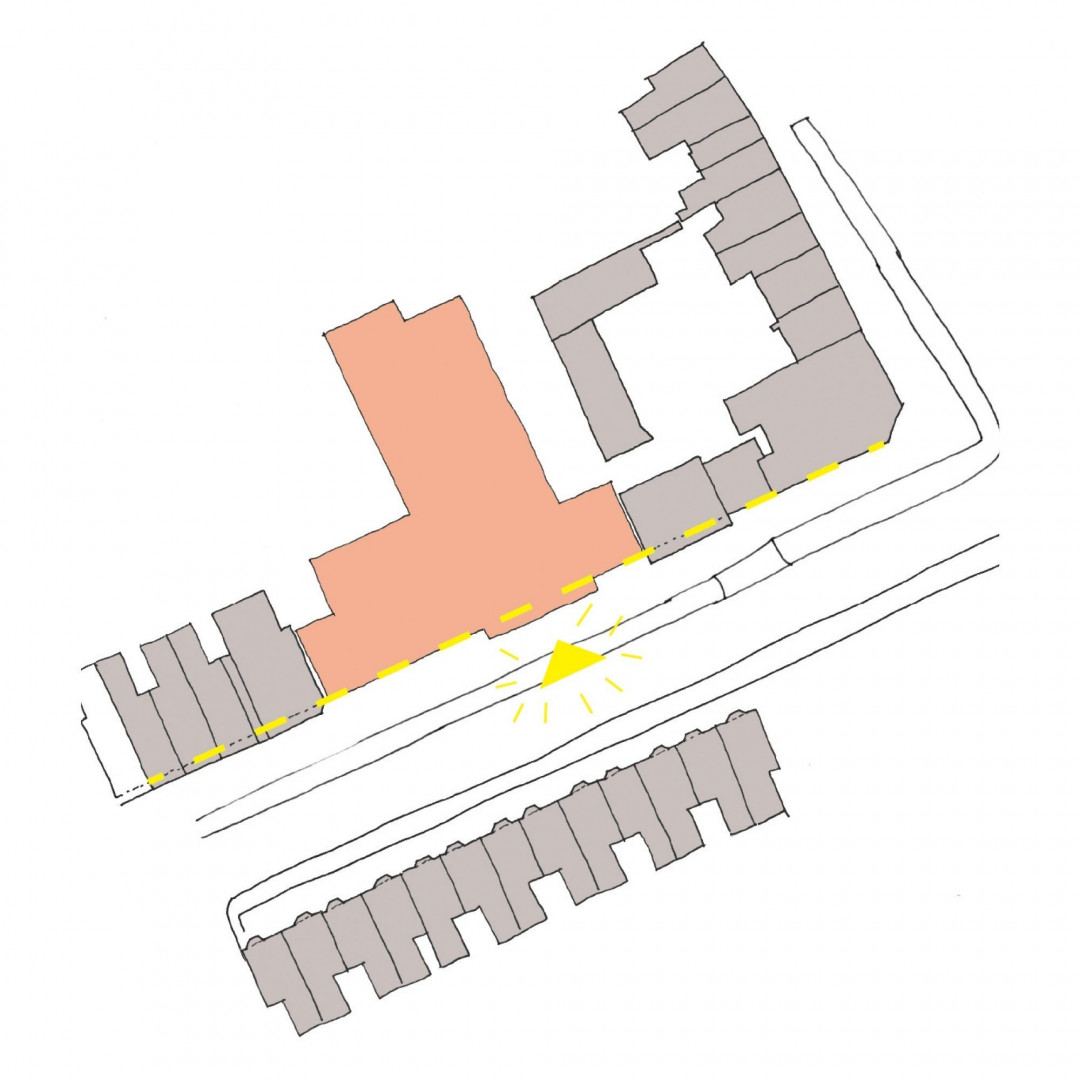
"Gort Scott translated our brief into a very successful development which fitted well within its context. The specification of good value materials coupled with superior detailing created an interesting but budget-friendly building. The project exceeded our expectations… a very positive place to own a home." - Angharad Palmer, Head of Design, Pocket Living
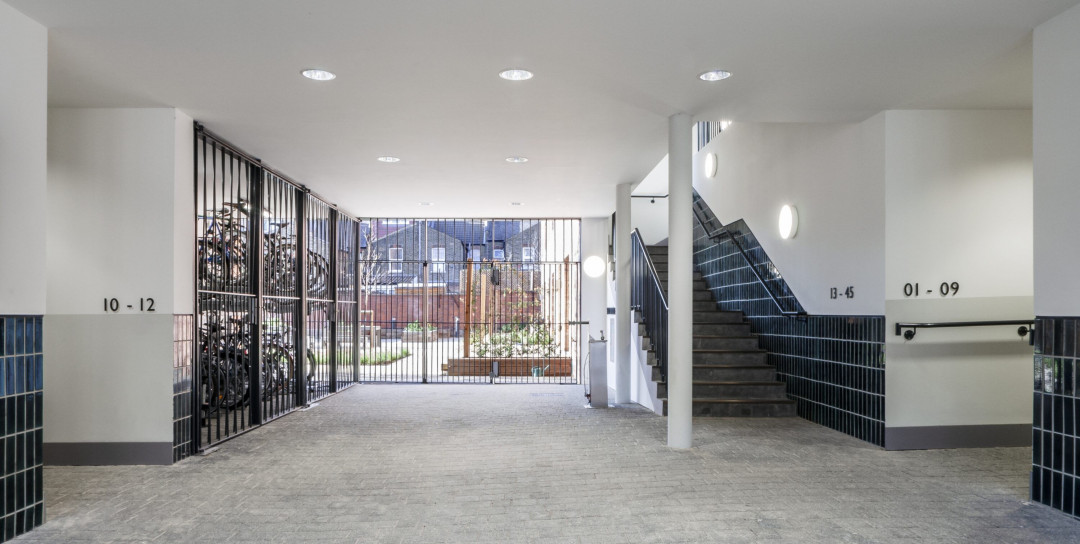
Clear and open consultation during design development with both the planning department and local residents garnered support for our high-quality, Mayor’s Design Standard scheme. On a characterful yet unassuming residential street, the new apartment block responds positively to the streetscape by adding active frontage. At ground, an airy entrance offers a generous view through to a courtyard, while the tallest four-storey part of the building is adorned with a rooftop belvedere, giving it unexpected civic presence.
A gently inflected chevron informs a series of precast concrete elements that pick out these features animated by light and shadows that change throughout the day. Their colour matches that of the red brick and mortar to emphasise crisp, modern, sculptural qualities. Looking towards the building's main entrance from the courtyard, showing its stepped form. The new building steps down in height within a generous courtyard backing onto neighbouring houses. Looking towards the building's main entrance from the courtyard, showing its stepped form. The new building steps down in height within a generous courtyard backing onto neighbouring houses.
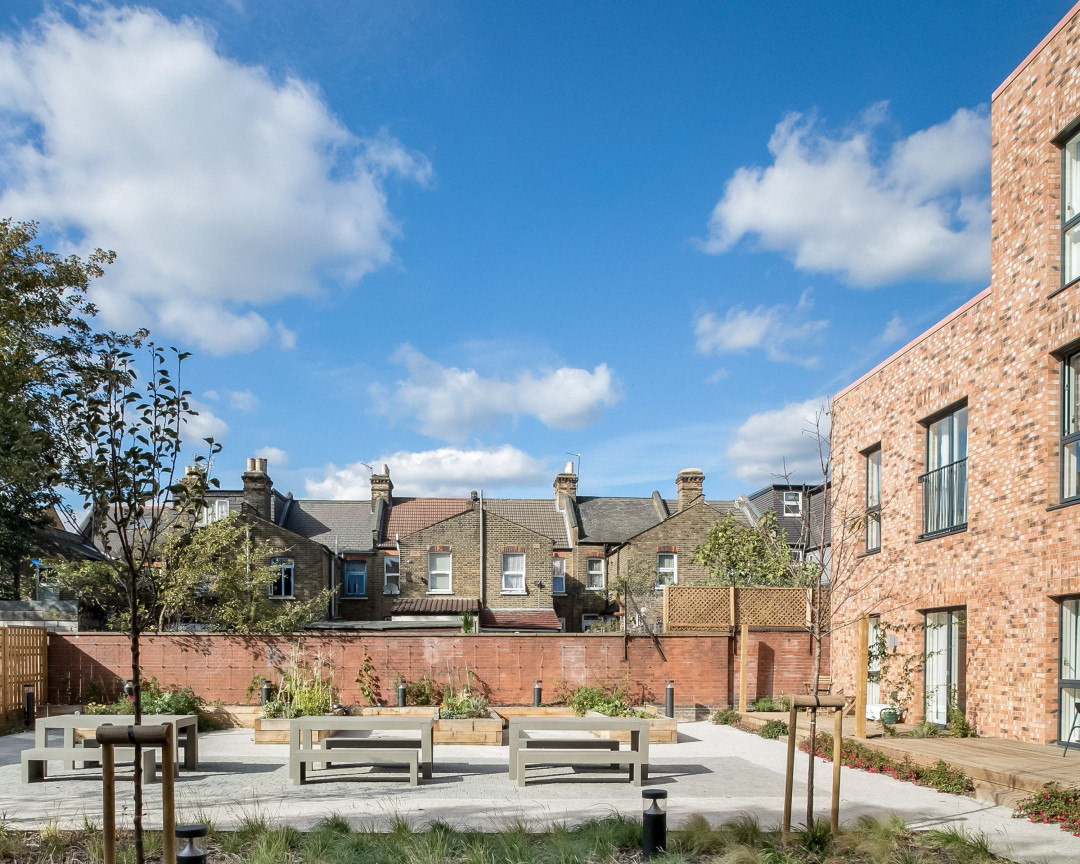
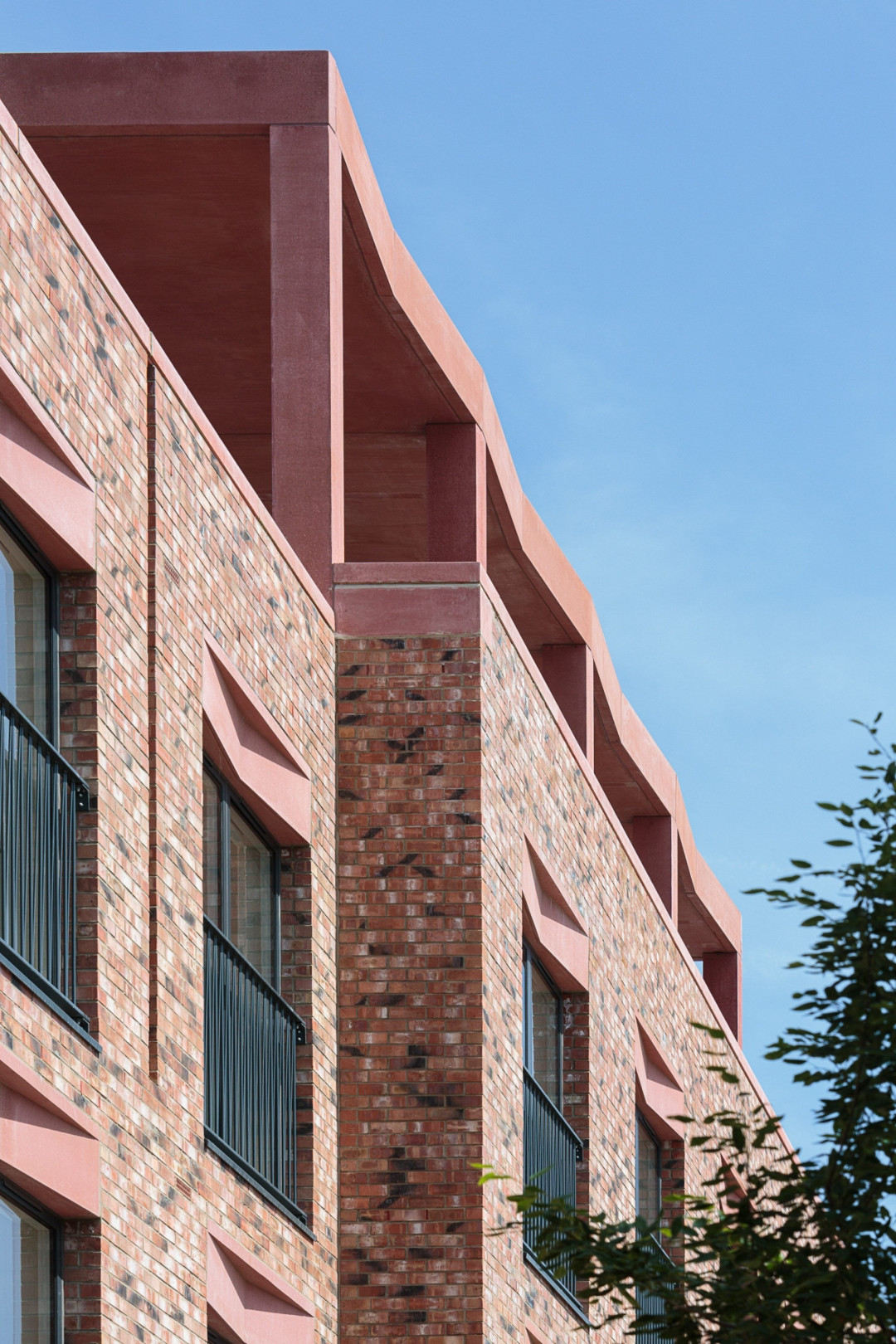
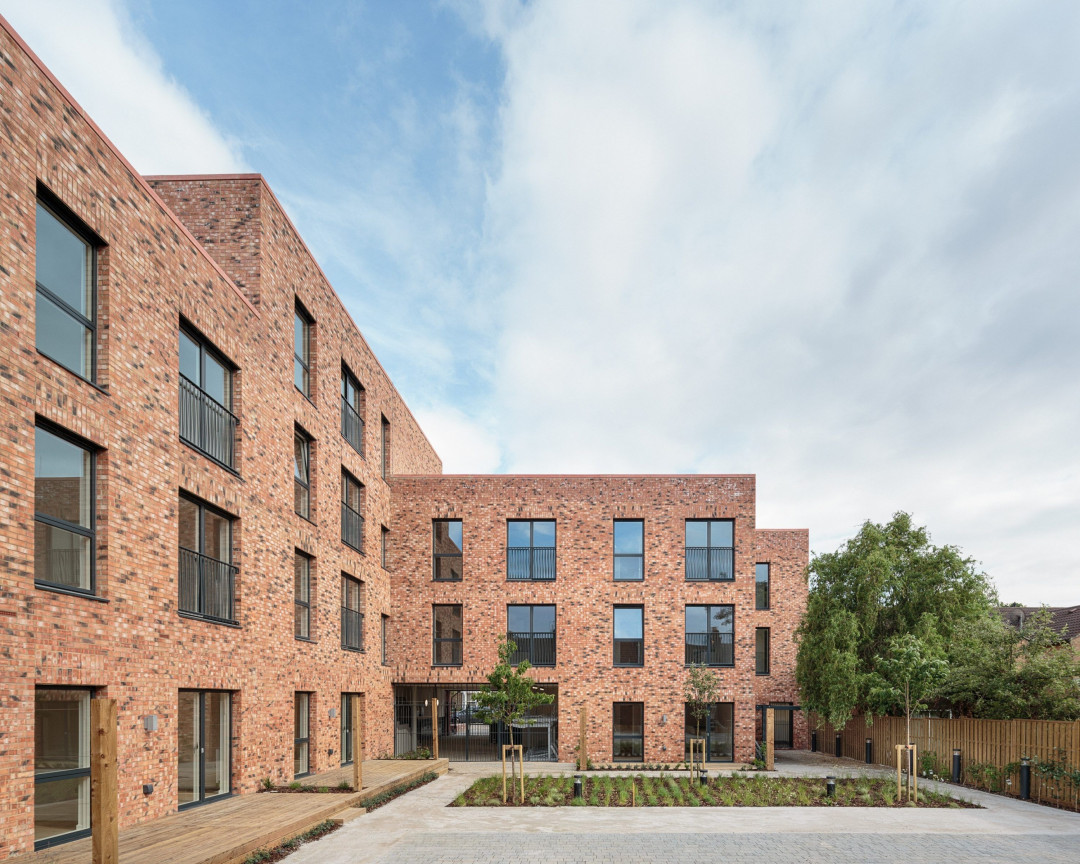
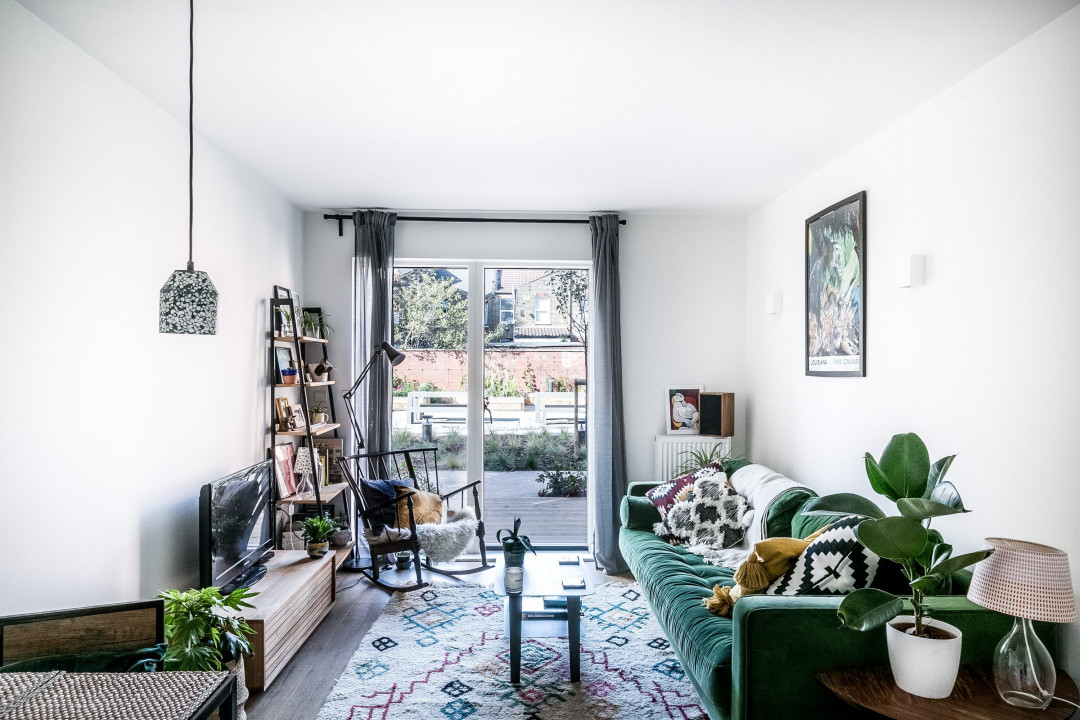
Efficient and functional layouts are augmented with a sense of community promoted through shared amenities. A large stairwell with benches at the base of an amply lit atrium serves as the main circulation space for chance encounters with neighbours. The courtyard garden provides communal seating areas and allotment planters that were adopted by residents soon after they moved in.
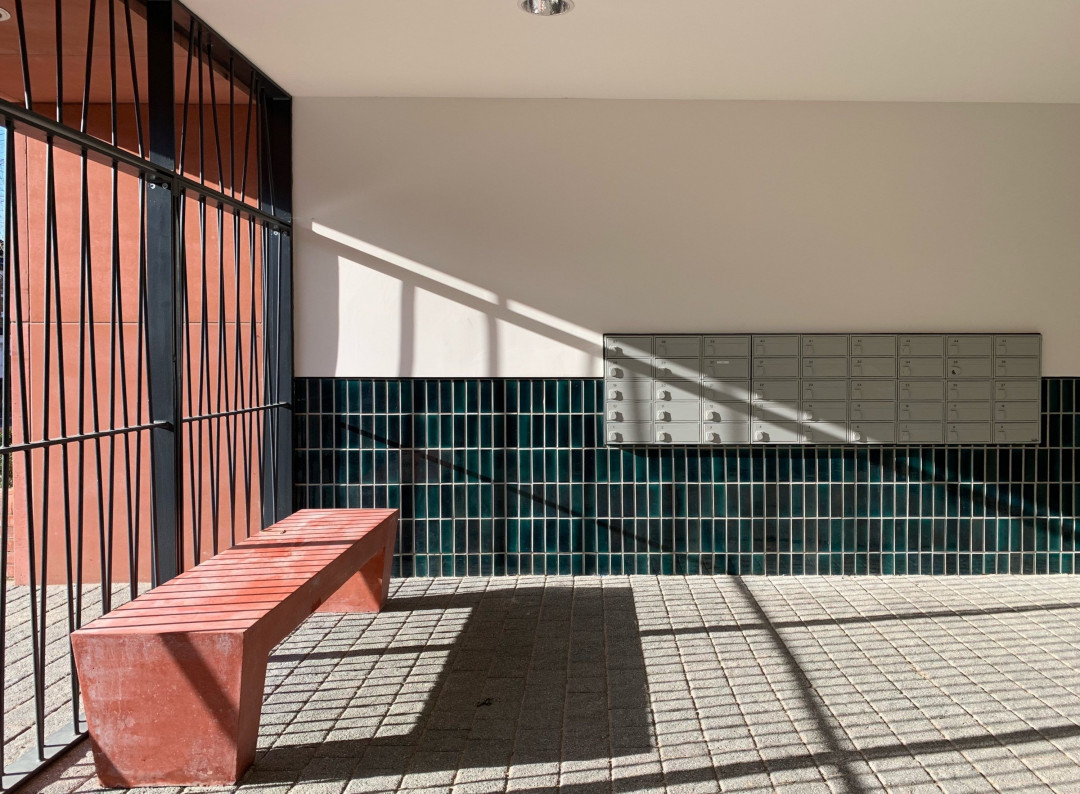
This article originally appeared in gortscott.com




 Indonesia
Indonesia
 Australia
Australia
 Philippines
Philippines
 Hongkong
Hongkong
 Singapore
Singapore
 Malaysia
Malaysia








