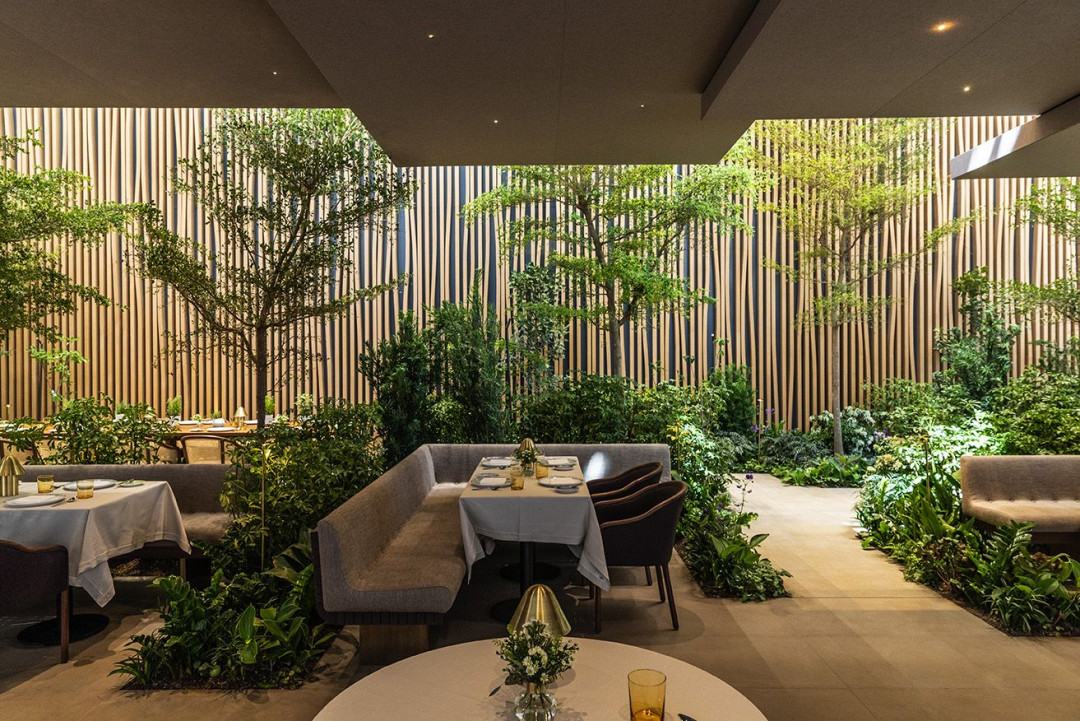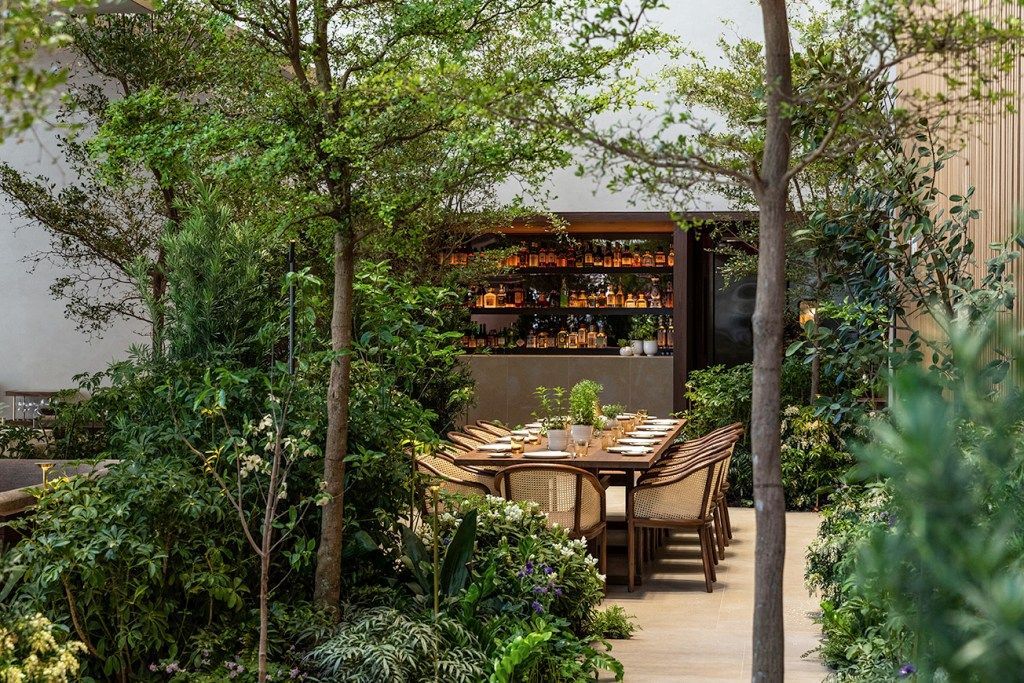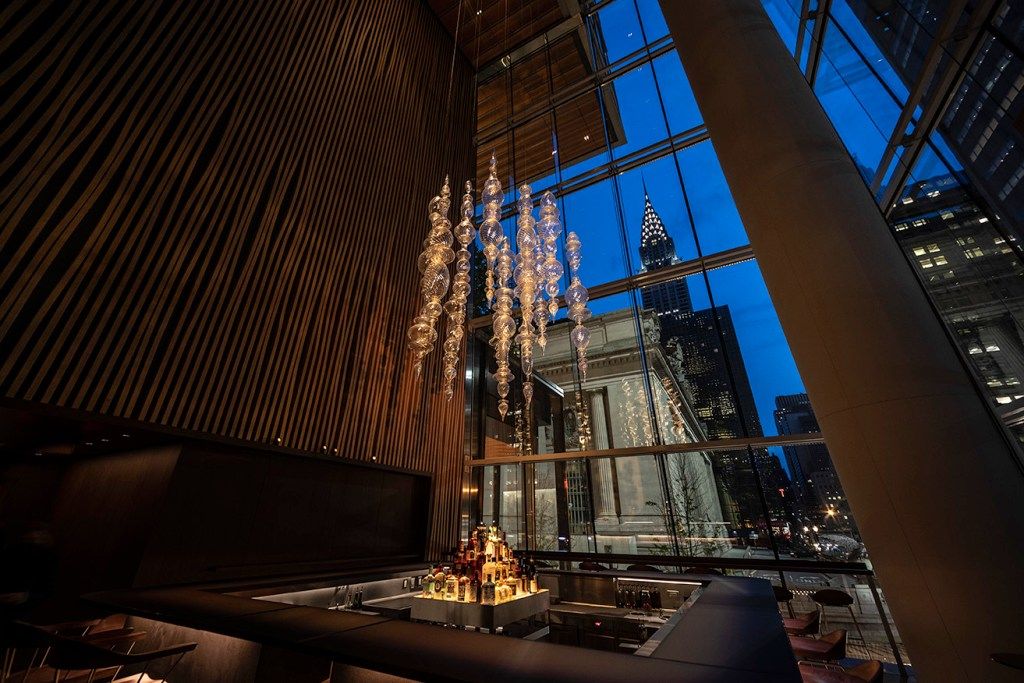Le Pavillion



Located on the second floor of One Vanderbilt, not only was Le Pavillon inspired by the legendary homonymous restaurant founded by Henri Soulé in 1941. but also by the traditional pavilions found throughout France as places for gatherings.
In his brief, Chef Daniel Boulud stated he wanted our designs to stage his dream of a place to reference a bygone era of French classic restaurants into the new millennium, where people would be reenergized with fresh, healthy, and locally-sourced ingredients.
Le Pavillon features lush greenery, live trees and foliage woven throughout the spacious dining room, set to accommodate up to 120 seated guests. In addition, it includes a 46-seat bar & lounge overlooking the new Vanderbilt Plaza, and affording breathtaking views of the Grand Central Terminal and the Chrysler Building.
A semi-private Garden Table set amidst olive trees is reserved for special food and wine experiences, including guest chefs, winemakers and tasting menus.
This article originally appeared in isayweinfeld.com




 Indonesia
Indonesia
 Australia
Australia
 Philippines
Philippines
 Hongkong
Hongkong
 Singapore
Singapore
 Malaysia
Malaysia











