Saddle Peak Residence



The design of this home arose out of a series of site challenges and constraints. The one-acre property and existing home sat within a protected area of the Santa Monica Mountains. New restrictions on development made it unfeasible to add anything outside the existing building footprint.
The existing home had little architectural value: it was dark inside, and it had no contextual relationship to the site. Working within the existing footprint and rooflines, the design is a dramatic transformation from a generic tract house to a custom home that is responsive to its context and is a hybrid of modern ideals paired with conventional volumes. The small, dark interior rooms were replaced with an open floor plan. Large incisions were made to let in light, views, and to create an inside-to-outside connection. A composition of dark standing seam metal and vertical grain cedar is used to give the appearance that the building is three cut pieces shifted side-to-side (the wood being the cut face). The cedar siding also carries from outside to in, bringing warmth to the home and reinforcing the connection between exterior and interior.
Sustainable features include both photovoltaic panels to create electricity and thermal panels for the pool and the thermally coupled HVAC system. This system makes it so that the residence can largely function off-the-grid. The site has a fire suppression system that uses the pool water, and is also landscaped using drought tolerant landscaping throughout.
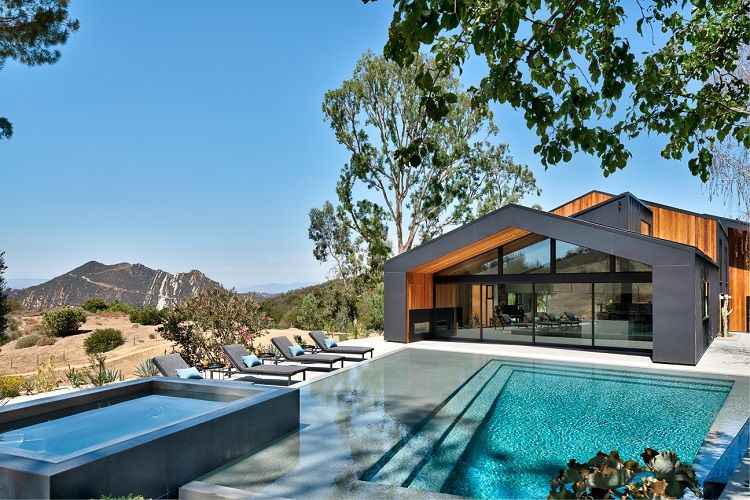
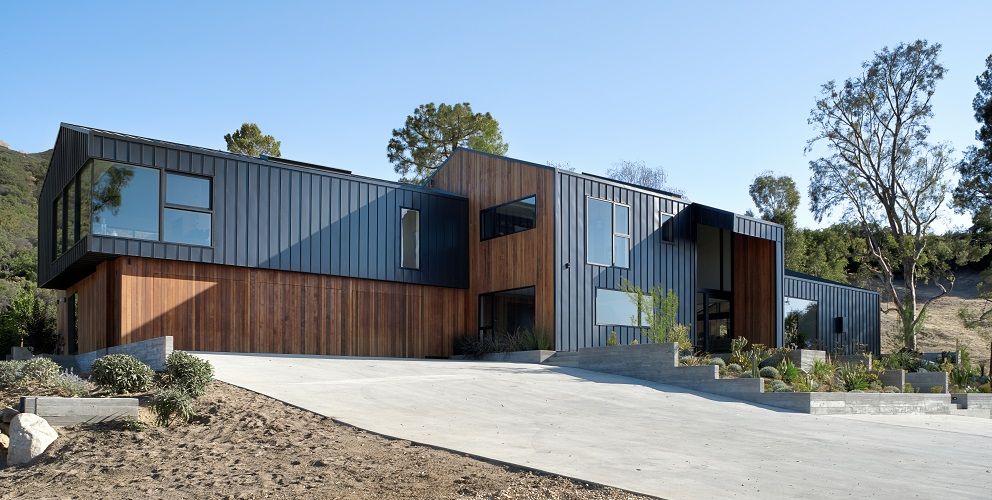
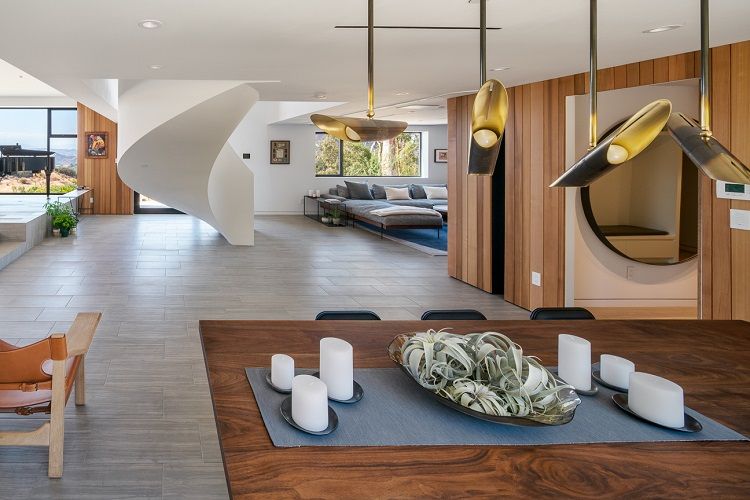
.jpg)
.jpg)
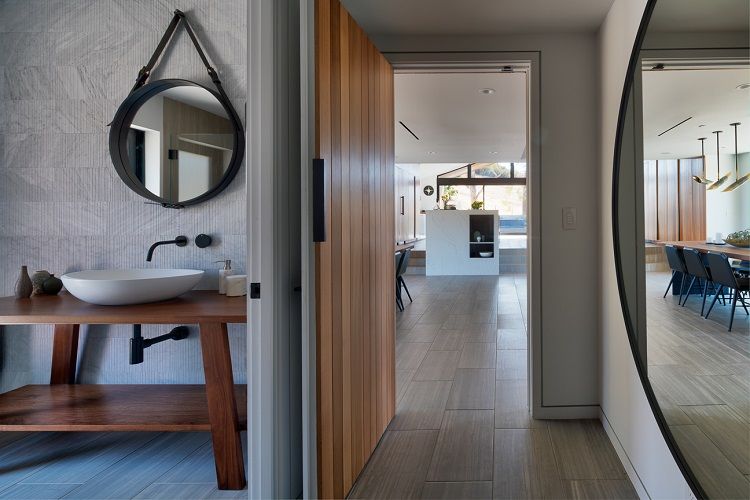
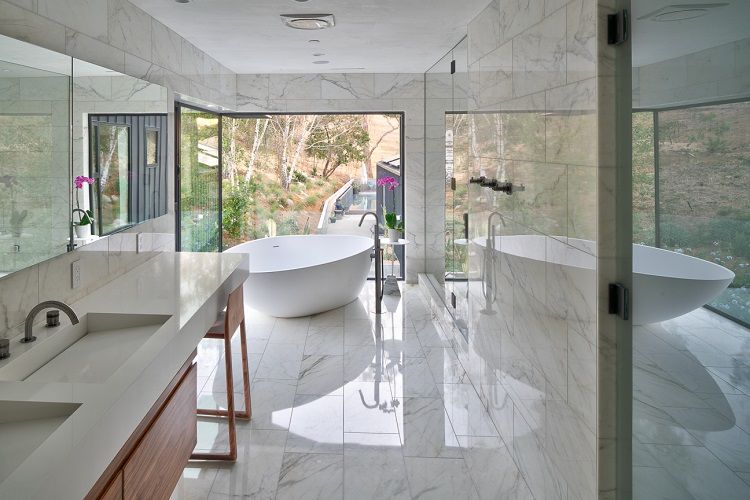
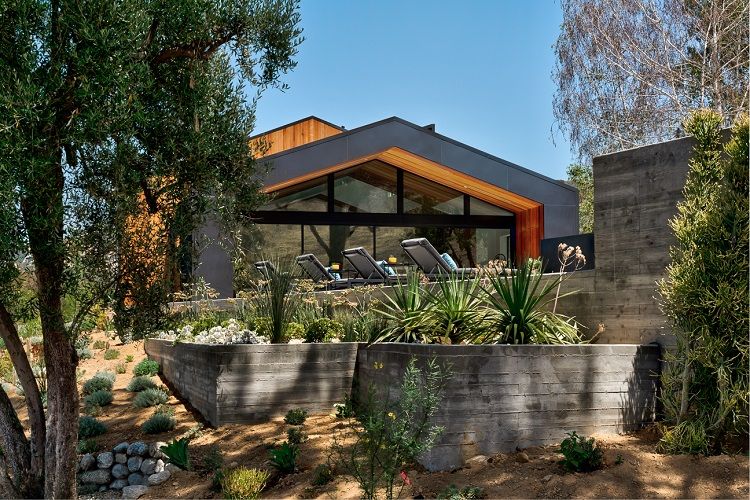
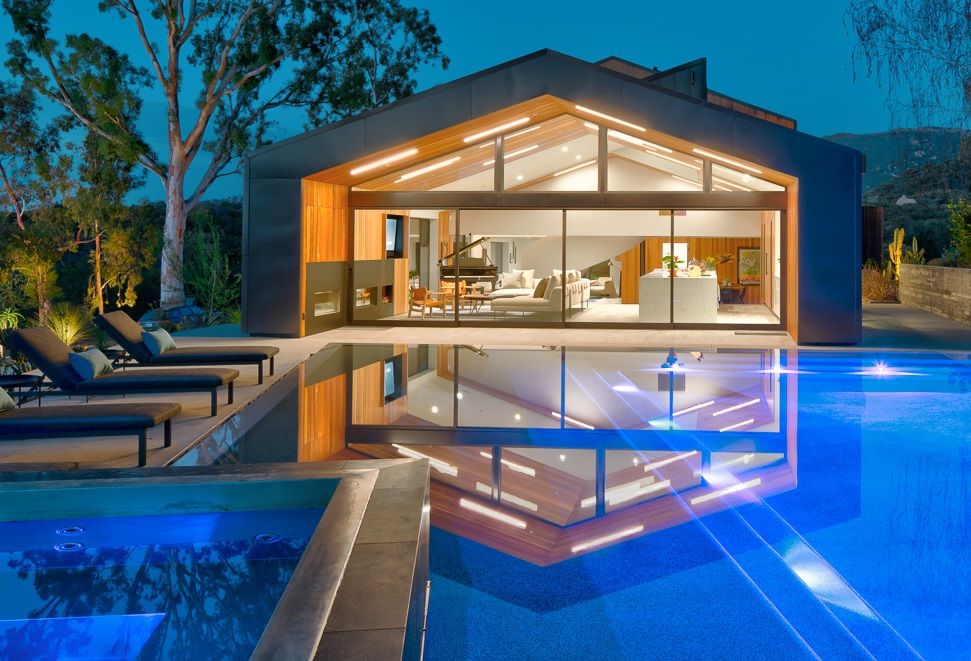
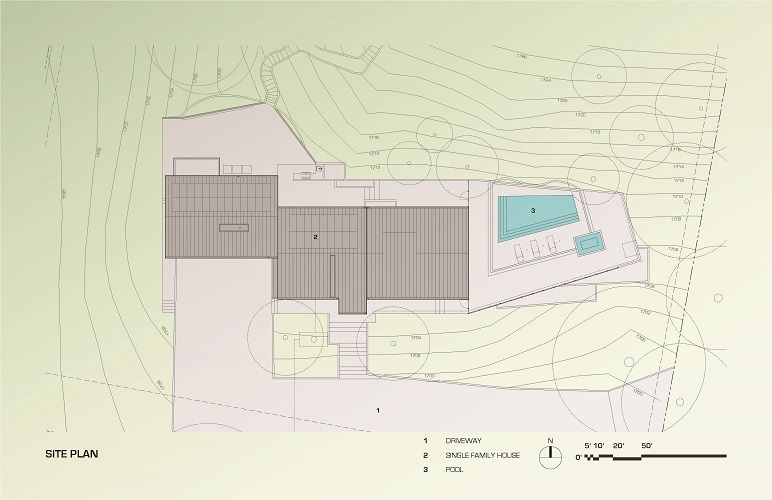
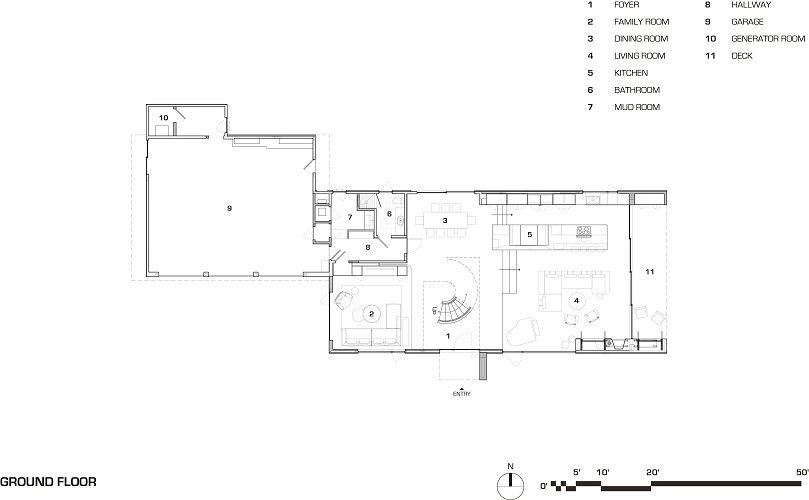
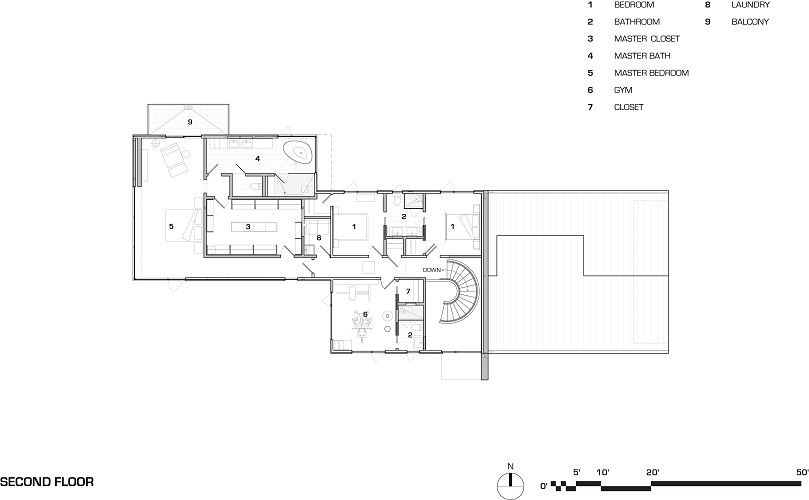
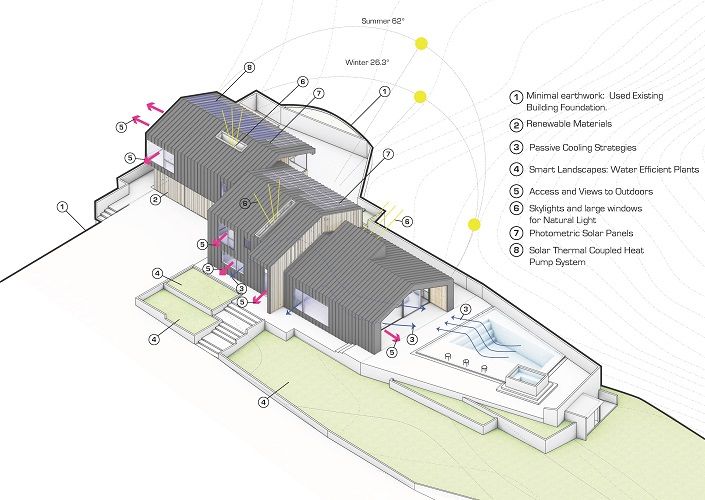
This article originally appeared in auxarchitecture.com




 Indonesia
Indonesia
 Australia
Australia
 Philippines
Philippines
 Hongkong
Hongkong
 Singapore
Singapore
 Malaysia
Malaysia








