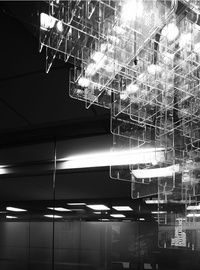The Building Intelligence Group



Being assigned to work on the design of a contemporary and collaborative new office space for a company of project management specialists, a company known for its attention to detail, might be a daunting task for some.
Not so for Inside’s Neville Parker and colleagues Shjann Versey and Sebastian Bernhardt, who seized the opportunity to put their work under the design-conscious but value-for-money scrutiny of The Building Intelligence Group.
Impressive is a value that The Building Intelligence Group underscores within its own culture, and impressive is how they see the design outcome, showcased on their website with the caption: “We survived our toughest client yet. Ourselves.”
As The Building Intelligence Group approaches a mile-stone of 25 years in business, the search for the best place in Wellington to call its home base was significant. After a triangulated analysis of available accommodation options, working with Inside, it settled on none other than the site of one of its own projects, namely the smoothly managed fit-out of 19,000m2 for client Telecom at the signature Telecom Central building between Willis Street and Boulcott Street.
After the company had selected its own modest 386m2 locale, refinement started immediately on what could be created within the totality of an elongated space located at Level 5 of the Boulcott Tower. Facing onto a busy internal thoroughfare, visibility, if used carefully, was going to be an added bonus for the business.
Parker pinpoints the key objectives as being able to attain a “communication tight” work area, a vibrant and functional kitchen hub and meeting facilities clearly separate from the Wellington team’s work zone while also happening to be set within discreet sight of passers-by.
“The visual accessibility of the large meeting room is a defining feature of the way this area presents itself, enhanced by distinctively screened PSL Alement aluminium-framed sliding doors,” says Parker. A ‘skite’ wall of artistically shot bold project photography also serves to shine a light on successful projects.”
Anyone entering the space has the pleasure of proceeding to the brightly lit, elevated reception area, or plunking down in some retro white-and-black chairs beneath a bespoke Inside lighting fixture that playfully extends the meaning of ‘fixture’.
 The joinery of myriad interlocking clear perspex pieces by Calvert Plastics mimics, in folly-like fashion,
The joinery of myriad interlocking clear perspex pieces by Calvert Plastics mimics, in folly-like fashion,
the business-card design used by The Building Intelligence Group. Each component is engraved
with inspirational one-liners and company values – persuasively but silently drawing attention to its
topsy-turvy self.
The dominant scale of this inventive ‘chandelier’ offers a quiet quirkiness in keeping with the choice of geometric carpet and, along with a wall highlighting the company’s flagship publication Think, brings a measure of provocative disruption and depth to an otherwise tightly confined canvas. The backlit
reception desk can be illuminated by an infinite spectrum of colours and is another strong counterpoint for the eye.
Inside the work zone, a compact order is restored within a simpler diurnal palette. Modified existing workstations follow a spine-based ‘spirit-system’ supplied by Vidak. The space enjoys generous natural
light and offers some mobile view shafts along an angled wall with floor-to-ceiling baffles (one shaft within viewable vicinity of another company’s giant TV screen – ideal for big sporting events no doubt).
Sharlene Vidak, who managed the design with Inside, is a big fan of the work area, noting how conducive it is to team and project interaction: something that sits well with the ‘as one’ culture of the office.
Parker concedes that, with 3D design tools, an element that can be most elusive for those closest to the work is the quality of surprise. On that score, the communal kitchen hub area definitely ticks the box.
Within dimensions that reminded this visitor of a generous self-contained summer designer bach, every design element collectively presents a collision of light industrial materials and an added explosion of compressed colour. The orange meme of the floor’s keynote carpet Interface Colour Me range becomes a resplendent adjunct to the patchwork floor of end-of-line Amtico tiles from Irvine International Flooring.
“We wanted something bold and my brief to Neville was that the end result must inspire us to come to work. It’s been a resounding success,” says managing director Dave Mann.
“We’re project managers that love good design but respect costs – here was a chance to show we walk the talk. The standout features are many – and a tribute to Neville’s team ‘getting’ who we are. We’ve had a fantastic response from our clients, including neighbours Telecom who quipped, ‘the colours are so loud and bold that noise control has been on the phone’. Just quietly, we love projects that shout success.”
This article was originally published on ArchitectureNow




 Indonesia
Indonesia
 Australia
Australia
 Philippines
Philippines
 Hongkong
Hongkong
 Singapore
Singapore
 Malaysia
Malaysia








