The Gritted Grid, A Multi-Generational Private Retreat with Opulence and Nature in Balance



Situated in a serene part of South Jakarta, the Gritted Grid is a multi-generational home for a couple with three young adult children and four elderly parents. Returning to their old neighbourhood for familiarity and harmonious living environment, the family desires to live in a more capacious settlement.
Going through a renovation process, the unworn existing structure and massing seamlessly connect with the current design. It is intentional to blur the distinction between the existing structure to the new layout, creating a harmonious architectural entity. A once-dark, enclosed, and complicated layout of the former house is transformed into a new, light-filled, open layout, connected to the landscape without demolishing the original structure.

The Axial Layout
The layout is meticulously choreographed from the entrance ramp towards the entry porch. The entrance ramp provides easier access for the elderly parents and offers a grand, welcoming gesture with its double height scale formed by the custom fibre cement-breeze block as the house's secondary skin.
The ironwood decking material runs through the entry porch. Combined with the elevated white slab marble, it gives an opening statement and becomes a visual separator, while providing a bench for the guests. There is a koi pond peeking through the hollow space below the marble bench, creating a picture-perfect connection to the home.
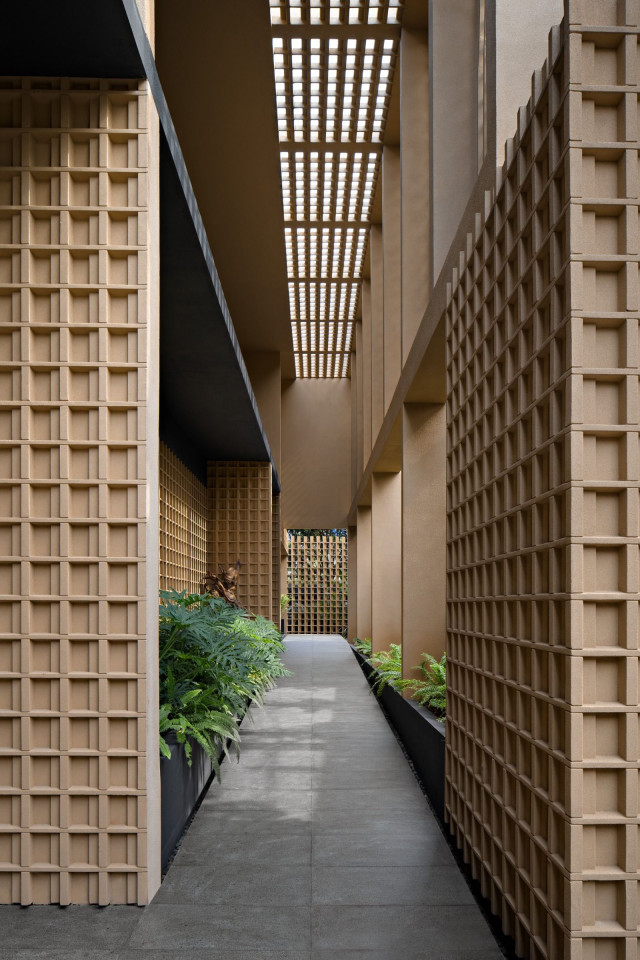
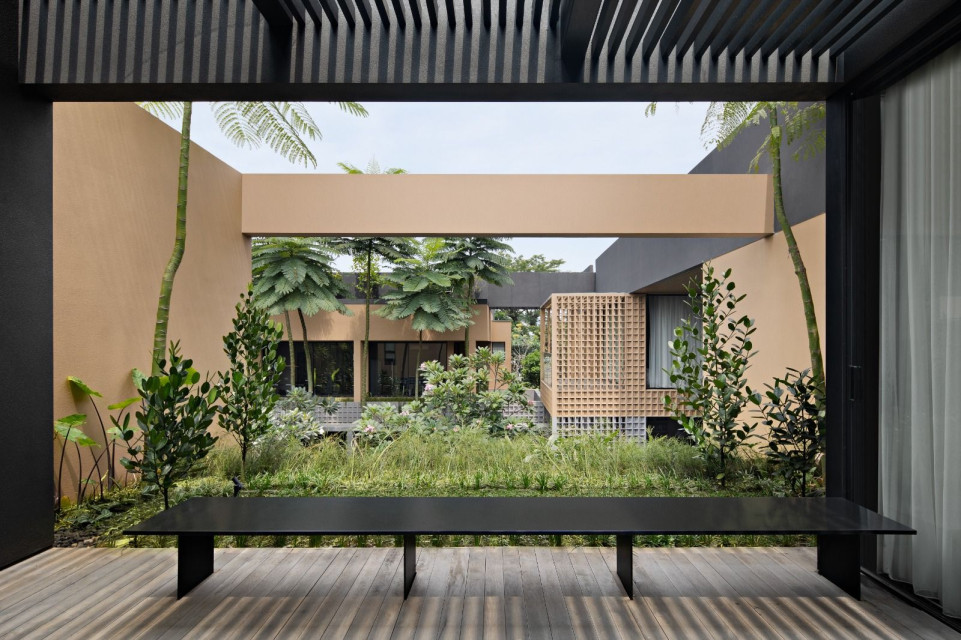
The same theme continues to the double-height living area where the entire space opens up via sequences of floor-to-ceiling marble columns, glass doors, and glass walls. The living area acts as a seamless court in the central axis of the house, sandwiched between two fish ponds and flanked by two completely open ironwood terraces. From inside the living area, the family can gaze across the pristine swimming pool to a picturesque green wall with various vegetations.
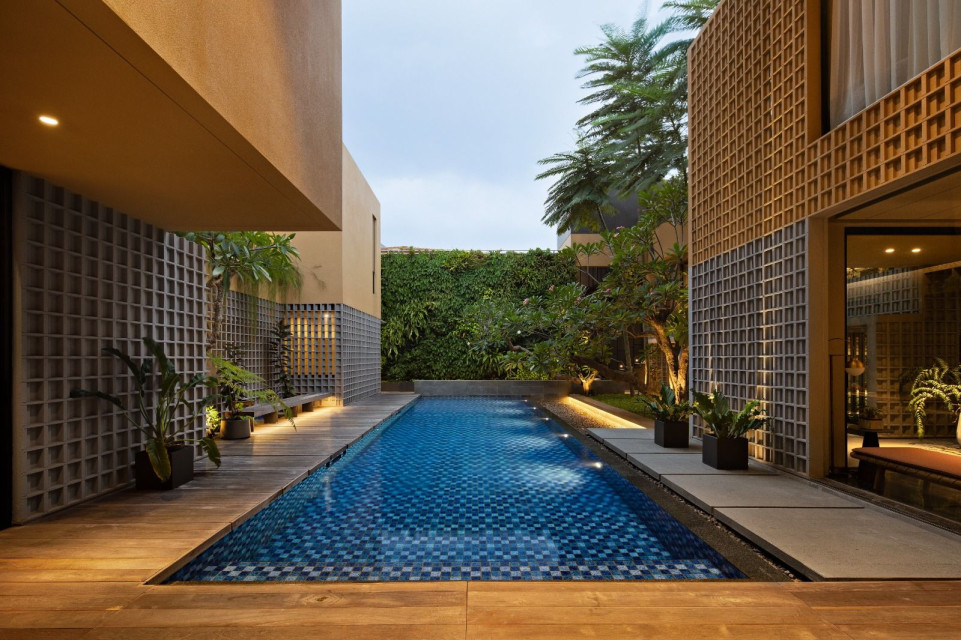
On the other way around, the ironwood terrace is specially designed for the enjoyment of watching the serene koi fish movement and feeding them. Even more, the floating staircase hovering above the koi pond has spacious middle stair landing, providing space to sit down, relax, and watch the koi pond below.
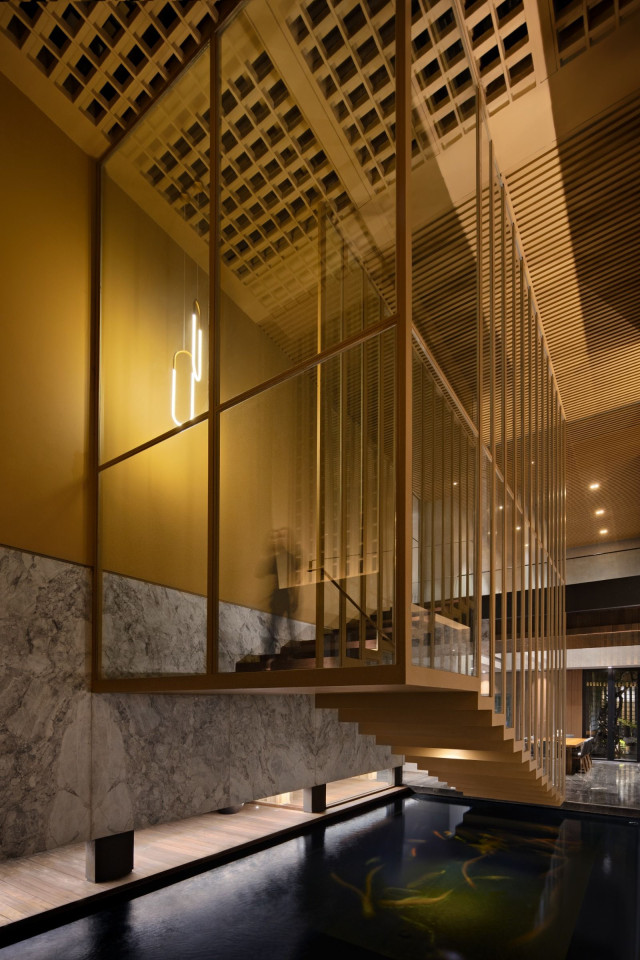
The other axis is perpendicular to the central axis, separating and giving the house a more private massing. The special massing is parallel to the central axis, accommodating the couple's master bedroom, two parents' bedrooms on the first floor, three children's bedrooms on the second floor, bathrooms, and family lounge. The living, dining, and kitchen spaces as the heart of the home are horizontally and vertically hardwired to the bedrooms, inducing respected privacy yet enclosed in warmness.
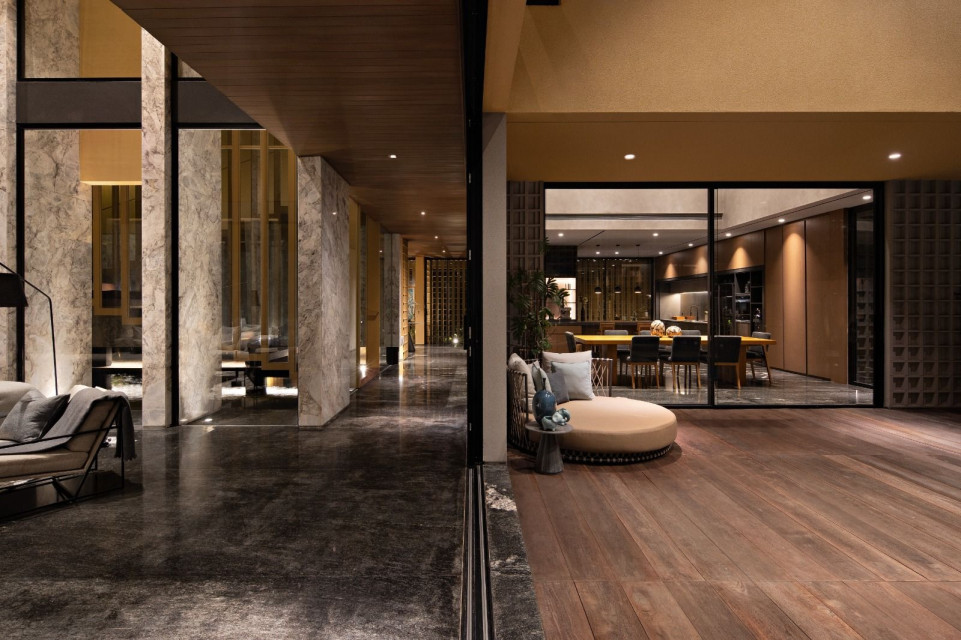
Every bedroom in the house makes a containment space by having a private bathroom and balcony for private access to the enclosed outdoors. Having a close relation to nature contributes to the health and well-being of the family who treasures green scenery, especially for the elderly parents. The novel internal arrangement creates a connection with nature, yet gives a sense of control and safety in private boundaries.
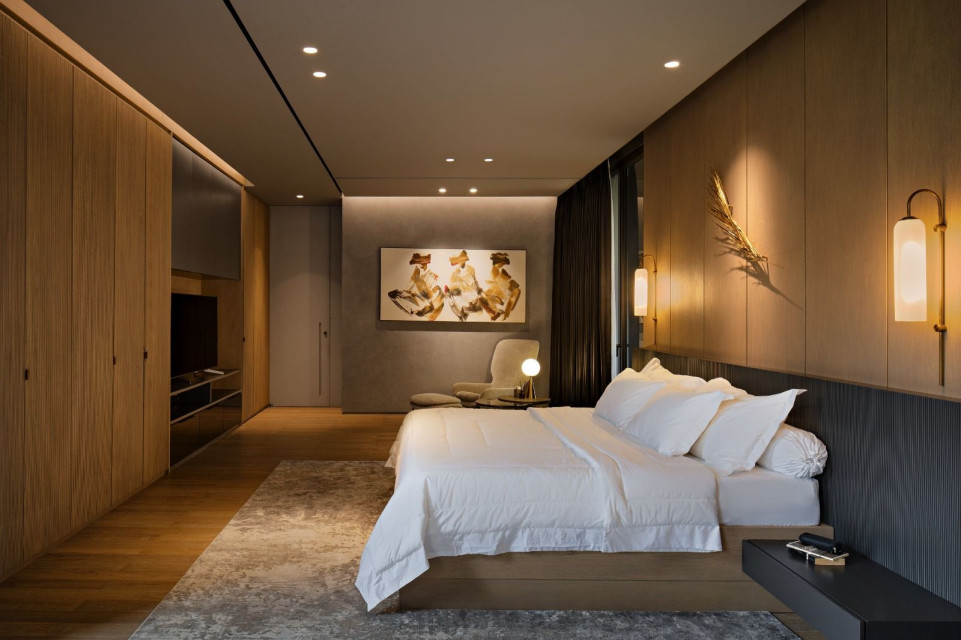
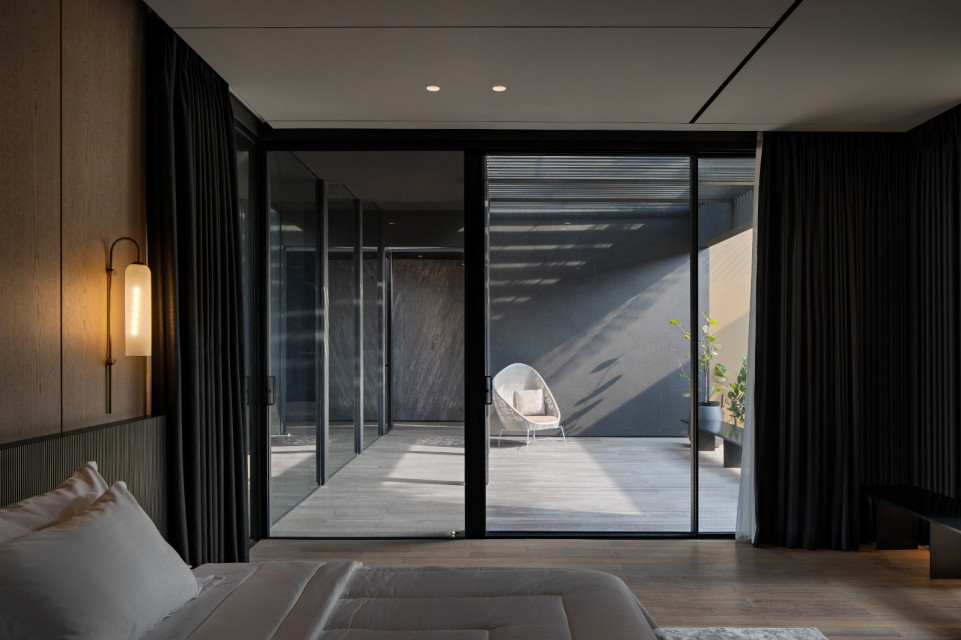
As a family home, the opportunity for working from home is enhanced by the continuity of space, both indoor-to-indoor and outdoor-to-indoor. The continuity provides a great place to pace, through the hallway connecting the elderly parents' bedrooms, working rooms, the living and dining areas, and toward the pavilion. While the elderly parents engage in various activities in the living area or around the swimming pool, terraces, and pavilion, the couple can work uninterrupted while visually looking after the family.
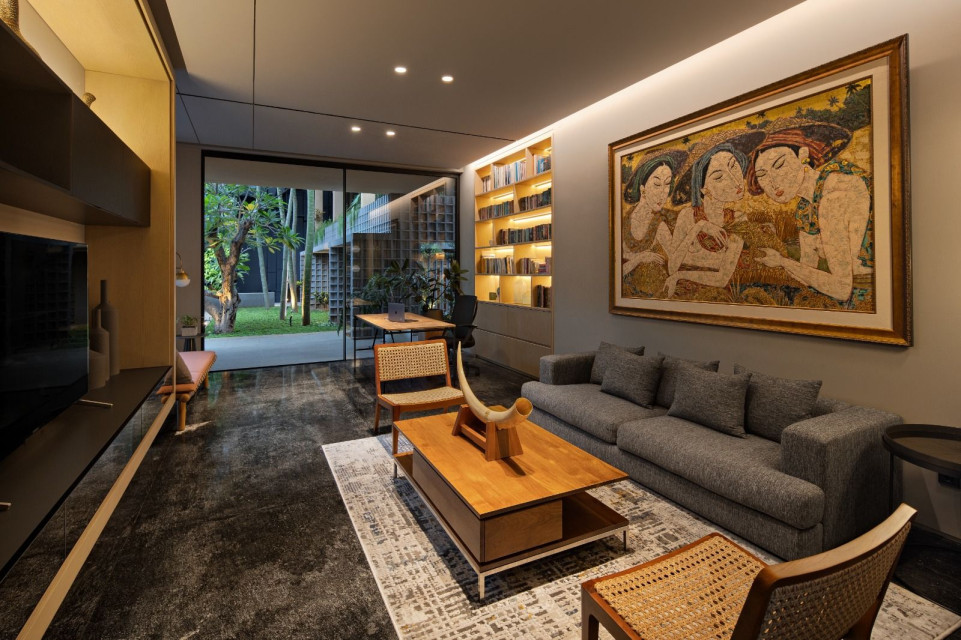
The Extended Pavilion
The sunken pavilion is an addition during the construction process. The design aims to create an open, cosy, and calming gathering space for extended family and friends by taking advantage of the site's elevation difference. Featuring a semi-outdoor dining area and generous open kitchen, the space is delineated to maximise the panorama from the swimming pool and garden.
The second floor of the pavilion functions as a gym area, dance room, and guest room. The renovated, extended pavilion allows seamless integration of interior and exterior with an easy spatial transition from public to private zones.
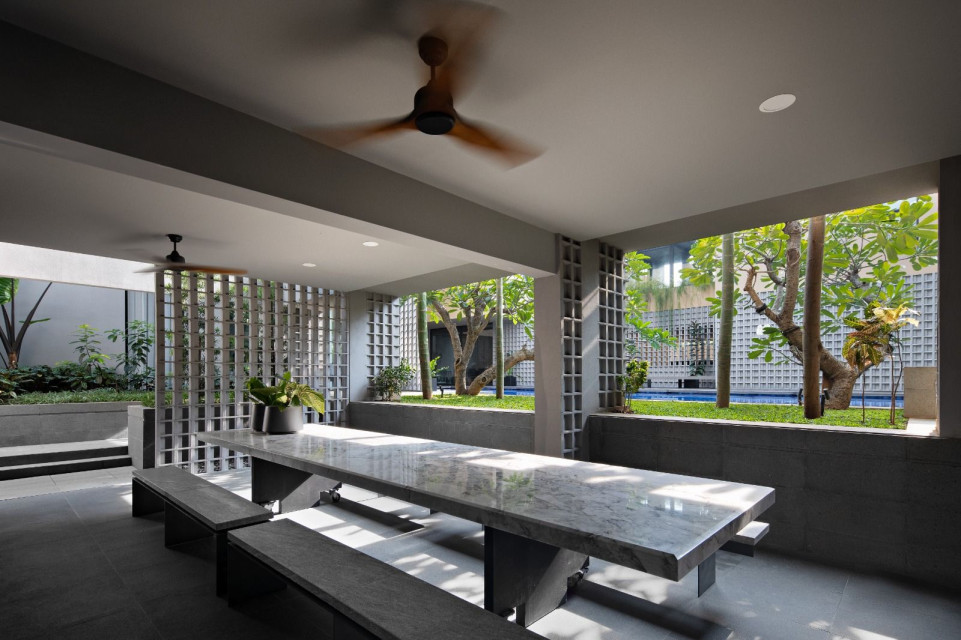
The Close Relationship with Nature
The combination of existing and new trees places the whole family in engaging contact with nature rather than occasional experience. The design composes views of foliage and landscape, framing it with windows, beams, and columns. Increasing the sense of closeness to nature, the edges of windows are hidden to create the illusion of barrier-free between the house and the landscape outside.

The Lightweight, Bold Facade
The renovated home easily integrates with the adjacent house whilst offering a singular architectural experience. As its name denotes, the Gritted Grid—sited at the apex of neighbourhood—provides the two corners with its characteristic strength: a bold, honey-coloured gridded facade. The form accentuates horizontality, generally below the height limit to create a balanced composition.
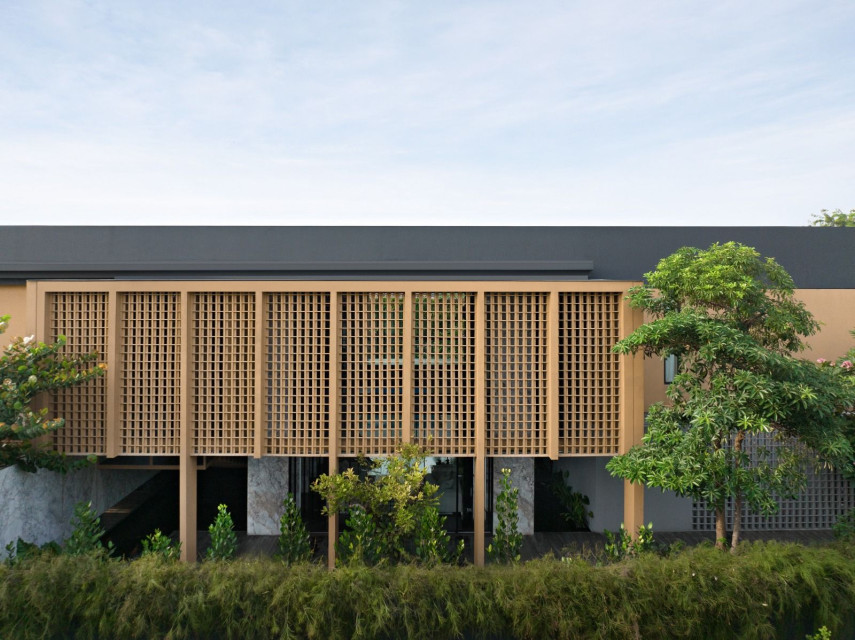
The house is sited to maximise the penetration of natural light year-round by designing a U-shaped plan with ample outdoor and semi-outdoor areas. The lush green surrounding from the adjacent park can be obtained from the east and west vista. Hence, the three facades of the house are wrapped with custom fibre cement breeze block, serving as a second skin to maintain seclusion from the street level while still engaging all spaces with the lush scenery, wind breeze, sunrise and sunset.
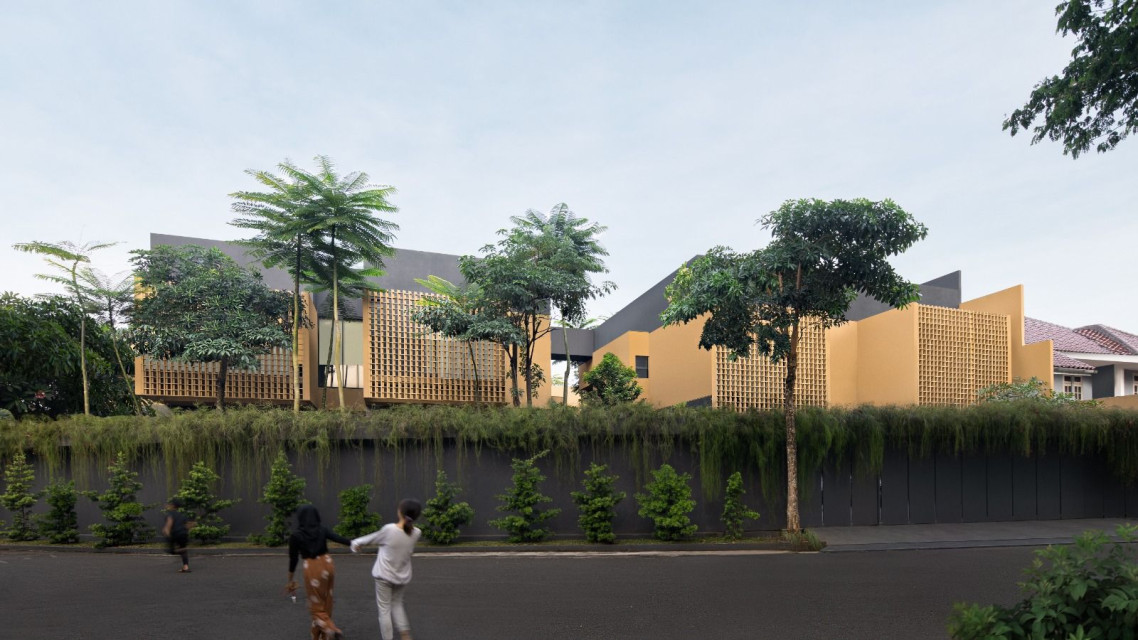
The second skin also brings continuity all around the facades, working in tandem with its lightweight-elevated structure to reduce the perceived visual bulkiness of two-storey facades. The interplay of transparency and solidity across the facade is an aesthetic decision as much as a functional one.
Sustainable Tropical Architecture Elements
Crafted with its unique signified design, the square form of the house is shaped by the structure. It also acts as a shade and a canopy, providing an ever-changing shadow play. The light-filled, airy, and energy-efficient house balances the needs of the family and their pets while being in harmony with the environment.
Along with the second skin, the presence of exposing skylights reduces the need of artificial lighting in the afternoon, yet the interior is still protected from the intense tropical sunlight. Paired with the interior's high ceilings, the heat inside will be reduced significantly.
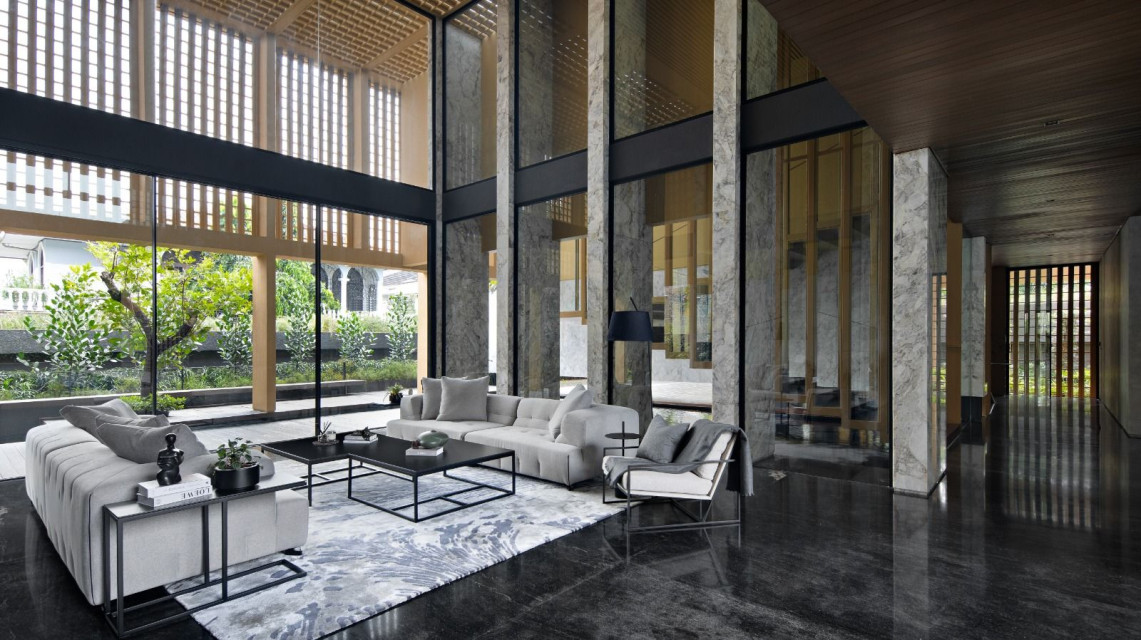
While the custom fibre cement breeze-block and high-performance double glazing maintain internal temperature, cross ventilation also happens all around the house. Numerous layers of insulation, solar panels, ceiling fans, storm-water collecting, and optimal natural lighting are several other sustainable techniques applied in the house.
The Opulent Details
As the design progresses, the building's structure shows several unexpected traits and transforms into a series of design resplendent in luxurious materials, sculptural composition, and warm natural tones. A journey through the residence reveals the most exquisite architectural experience incorporating the most opulent finishes and details, such as polished ironwood flooring, slabs of honed silver marble, black diamond marble flooring, and timber-battened ceiling and wall.
This opulence is paired beautifully with the inclusion of bespoke repurposed timber walls, a marble standing lavatory, and a stunning eight-person polished marble dining table made from the remaining material in the construction process. The house becomes a must-see as it strikes the ideal balance between opulence, personalised charm, and nature.
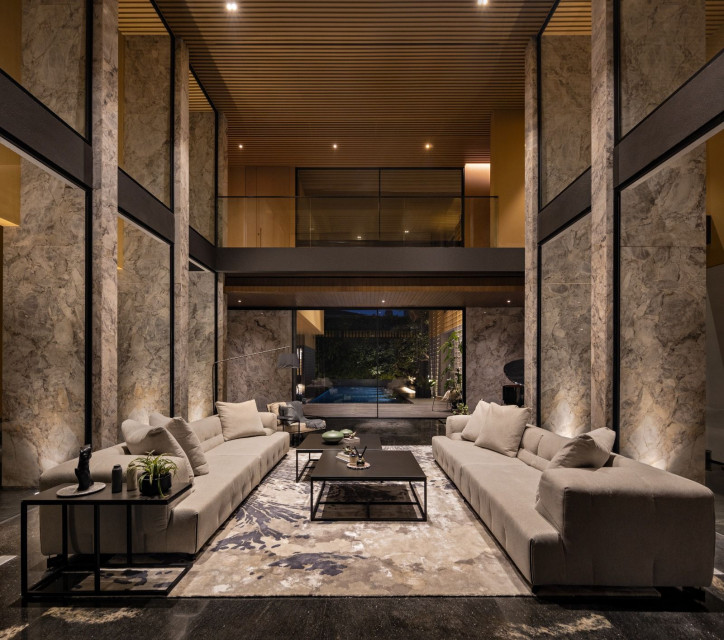
One of the greatest luxury is living close to and surrounded by nature. By creating a strong, balanced connection through designated areas for togetherness and rooms for privacy, the Gritted Grid explores how a home can be liveable for all ages and become a melting pot for the big family's granules of needs.




 Indonesia
Indonesia
 Australia
Australia
 Philippines
Philippines
 Hongkong
Hongkong
 Singapore
Singapore
 Malaysia
Malaysia








