MACTAN-CEBU INTERNATIONAL AIRPORT TERMINAL 2



The new Terminal 2 is designed for 4 million passengers per annum (mppa) at the initial phase of development, and is anticipated to grow to 8 mppa within the next 10 years. The modular design allows the terminal to expand incrementally, a basic building block configured for optimum adaptability to meet future change.
Cebu is an internationally well-known holiday destination. The new Terminal 2, as the gateway to tourist resorts in the region, is designed to echo a resort-like feel while function as a transport interchange. Its concept is contextual. Like a tropical grand indigenous house in The Philippines, the terminal has a high pitch roof and low eaves to fend off solar heat and glare. The uppermost structure is lightweight to withstand seismic activity and its form is well braced against typhoons. The superstructure is made from sustainable material and capable to be built by local craftsmen. The building exudes simplicity and warmth to stand it apart from the institutional coldness typified by many airports. The new Terminal 2 is designed to offer a new experience for passengers.
The 3-story Terminal building comprises of Departure facilities at the top level and Arrival facilities at ground and mezzanine levels. The main roof structure, composed of arrays of glulam arches spanning 30m, defines the building modular composition and its architectural form. Air-conditioning ducts are fully integrated into the valleys of the vaulted roof, while the apex of the arch has skylights to let in natural light. The 15m high main north and south façades, protected by the roof overhangs, offer clear, uninterrupted views out of the building. The orientation of the roof and clear visibility from kerb side to aircraft provide an unequivocal sense of direction for passengers moving through the building.
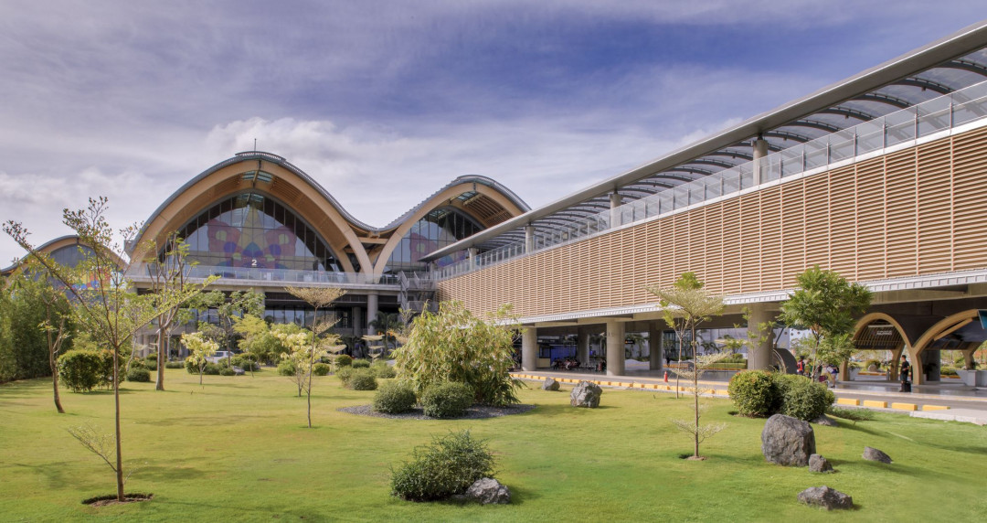
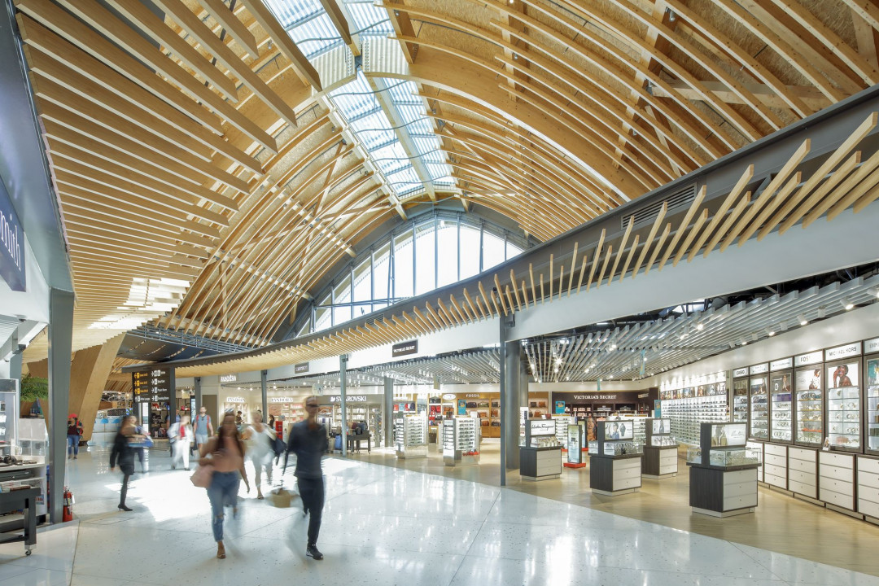
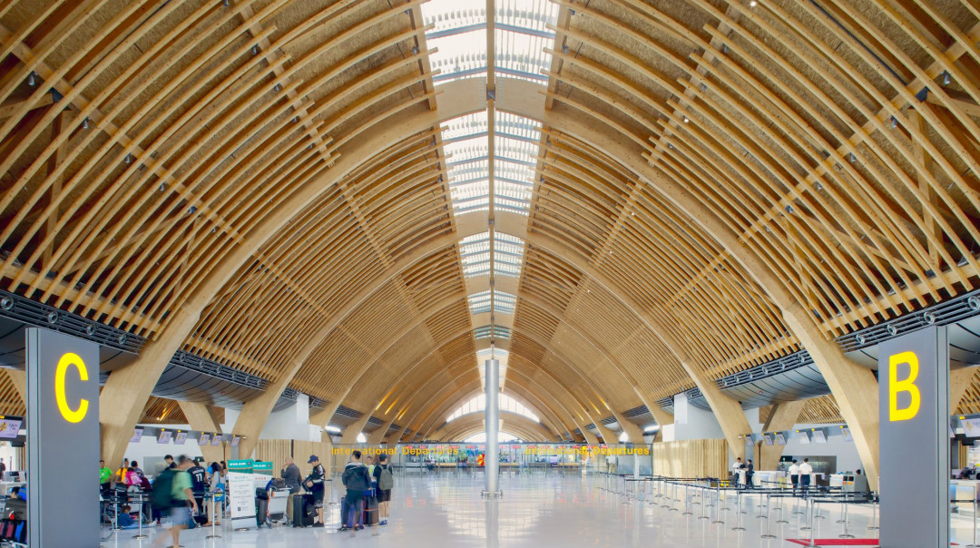
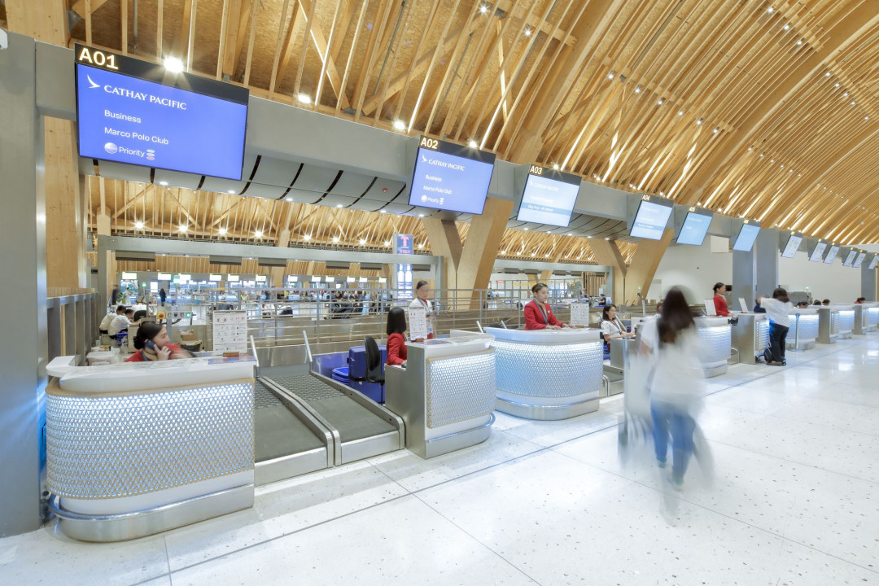
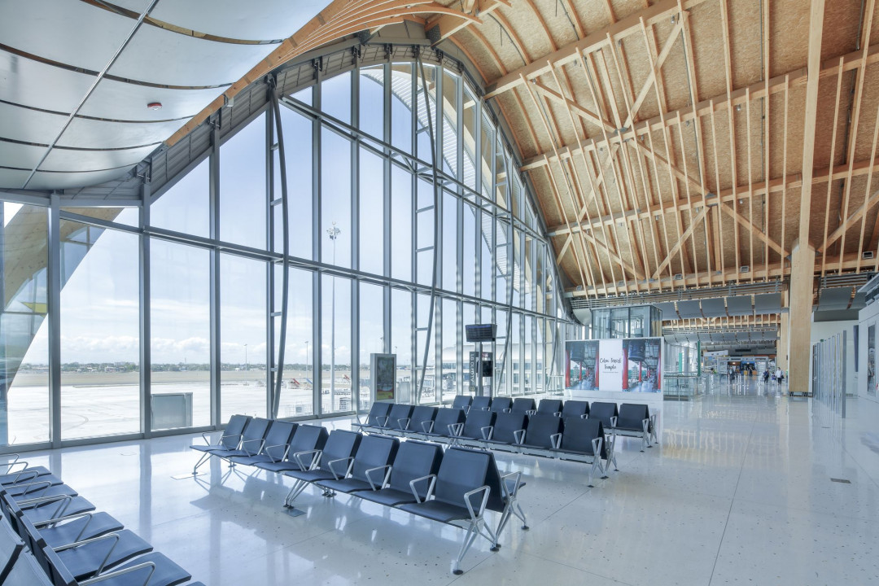
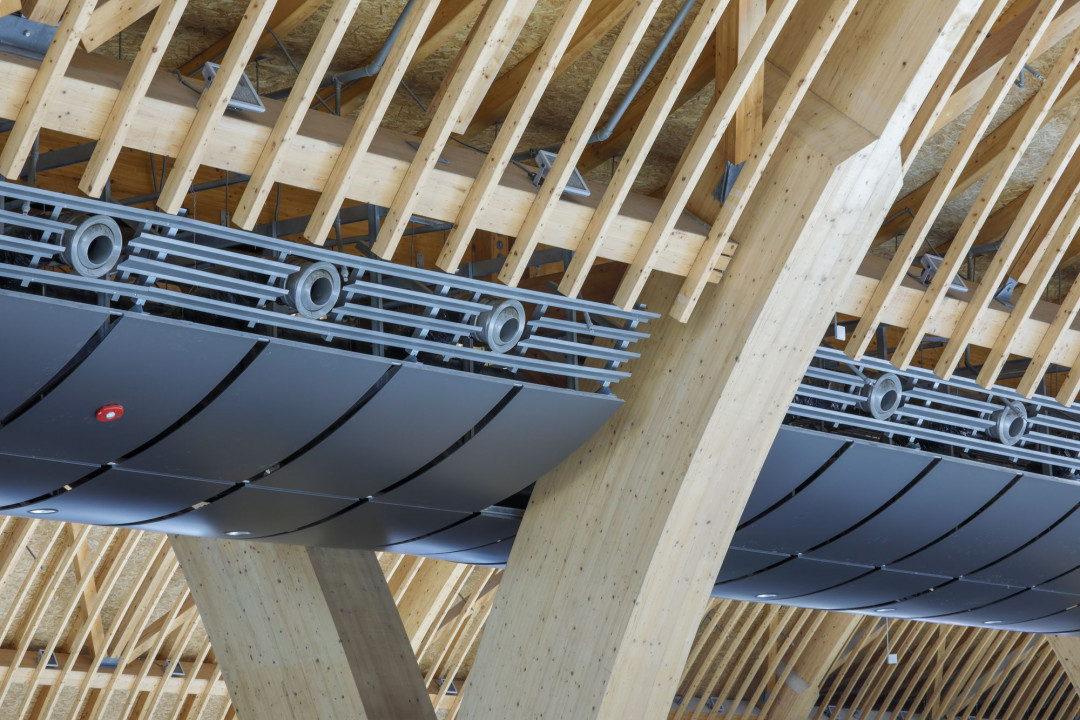
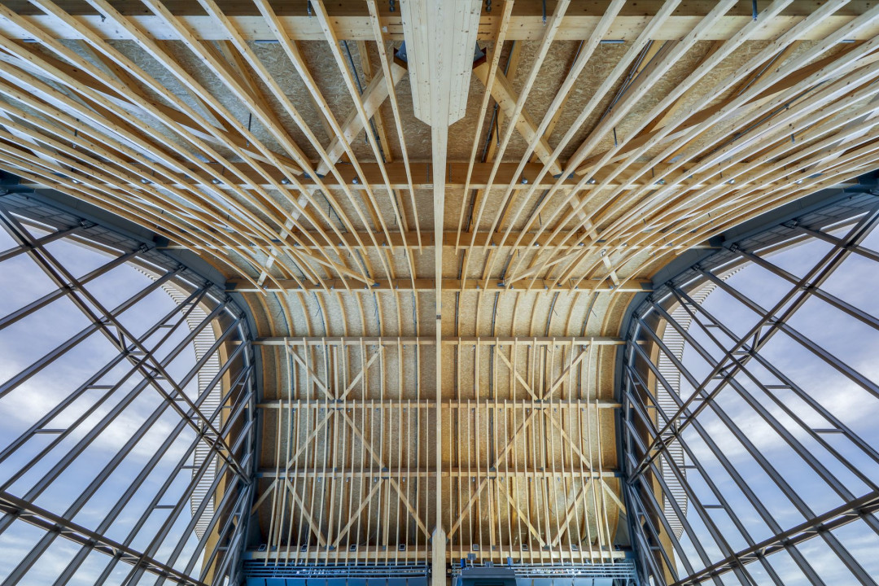
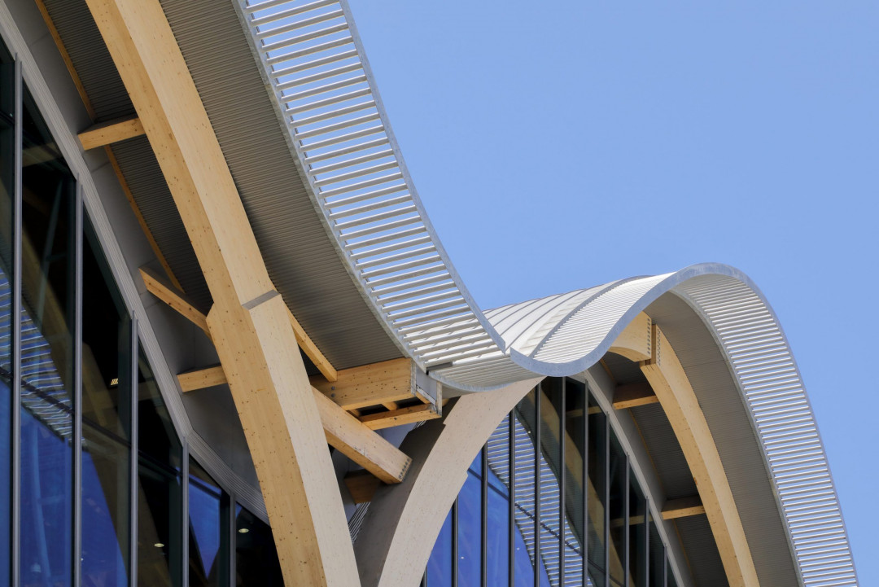
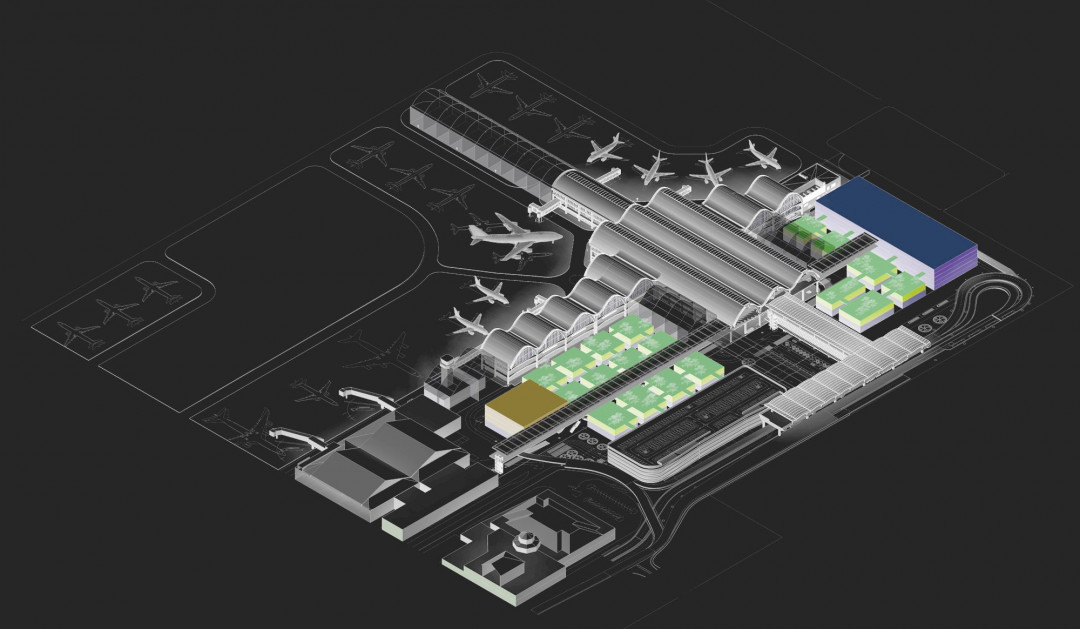
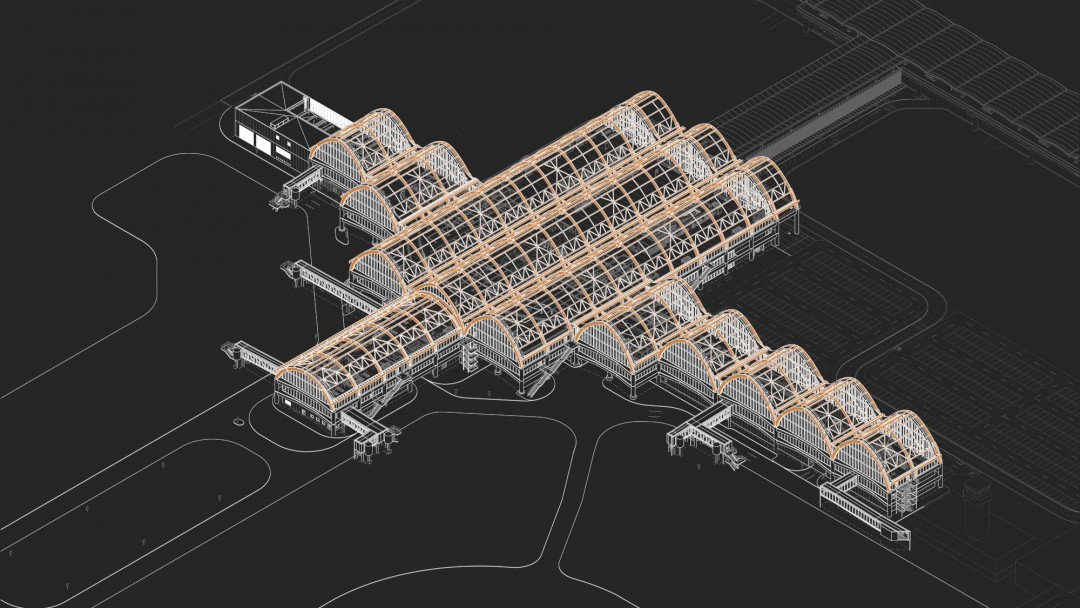
This article originally appeared in ida-hk.com




 Indonesia
Indonesia
 Australia
Australia
 New Zealand
New Zealand
 Hongkong
Hongkong
 Singapore
Singapore
 Malaysia
Malaysia








