The Duality in the Design of Santhree House



Every home design adapts to the habits and lifestyle of its occupants. Even when houses consist of mostly the same rooms, each home has different characteristics as the result of design strategies in accommodating the needs of the people living in it.
In the project of Santhree House, the owner desires a place of rest that feels safe and tranquil, yet still allows family, relatives, and friends to gather comfortably. Located in the midst of a dense residential area in Yogyakarta, Santhree House perfectly showcases the concept of duality in its design as it emerges as a dwelling that conceals warmth behind its closed façade.
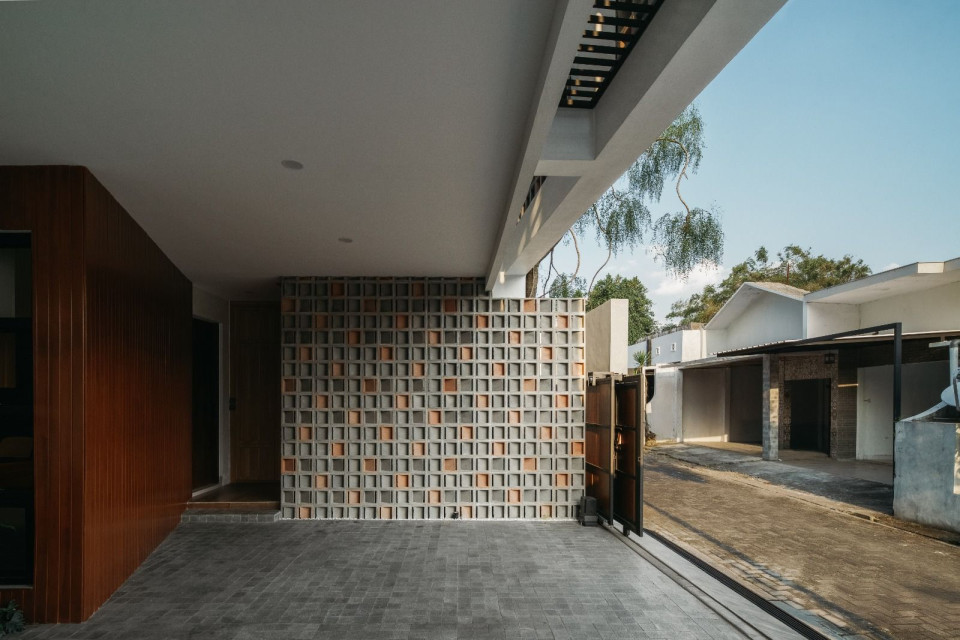
The duality in design is manifested through the "open-closed" concept which forms the foundation of the design. From the outside, the house appears simple and private as if shielding itself from the bustle of its surroundings. Yet once crossing its threshold, the spaces inside are interspersed with pocket gardens bringing in natural light, ever-changing shadows, and refreshing airflow.
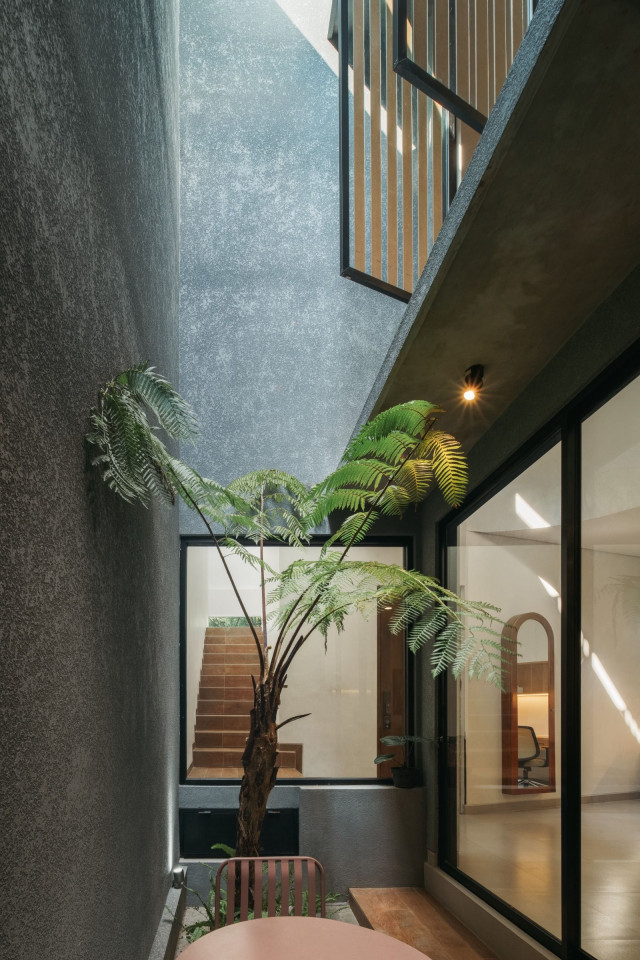
The key design strategy is positioning the stairs at the front part of the 10×15-metre site. Such approach aims to create an efficient, functional spatial arrangement. The space formed through this strategy is then transformed into terrace, serving as the guests area. The space also serves as a barrier between outdoor and indoor—a transition for welcoming guests without having to access the family living area.

The stairs position also eases the circulation flow of the house. From the terrace, the homeowners can either go directly to the second floor or entering further toward the family living area on the first floor. This circulation flow maintains the privacy of the family area, especially when guests are only visiting briefly. The duality is apparent as the house is private, yet still provides space for social interactions.
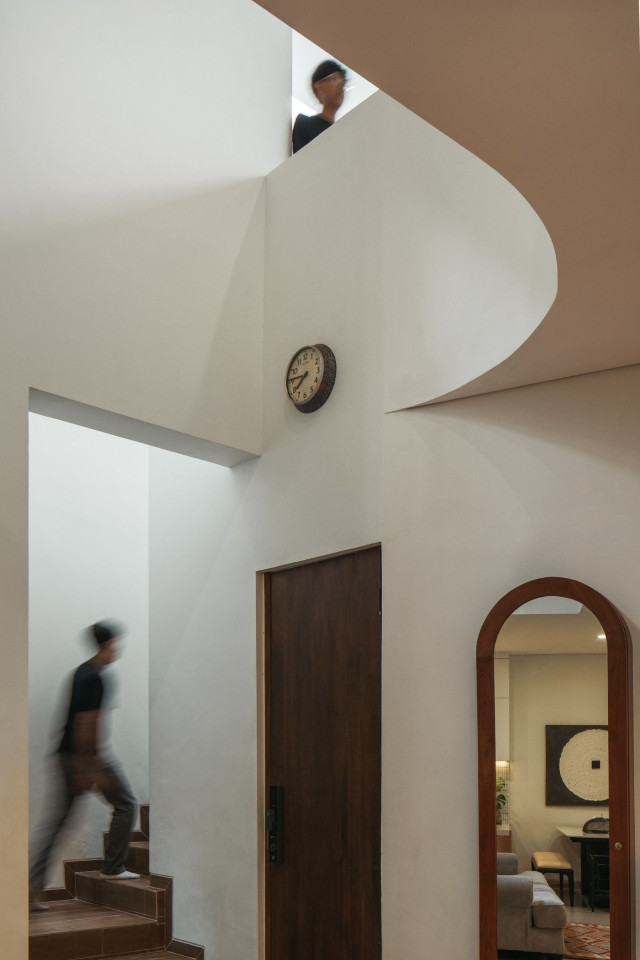
As the result, the front area of the house serves not only as an entry point but also a small, lively social space. The stairs—usually considered a secondary element—becomes a key in creating a unique social pattern, creating a balanced transition, privacy, and comfort.
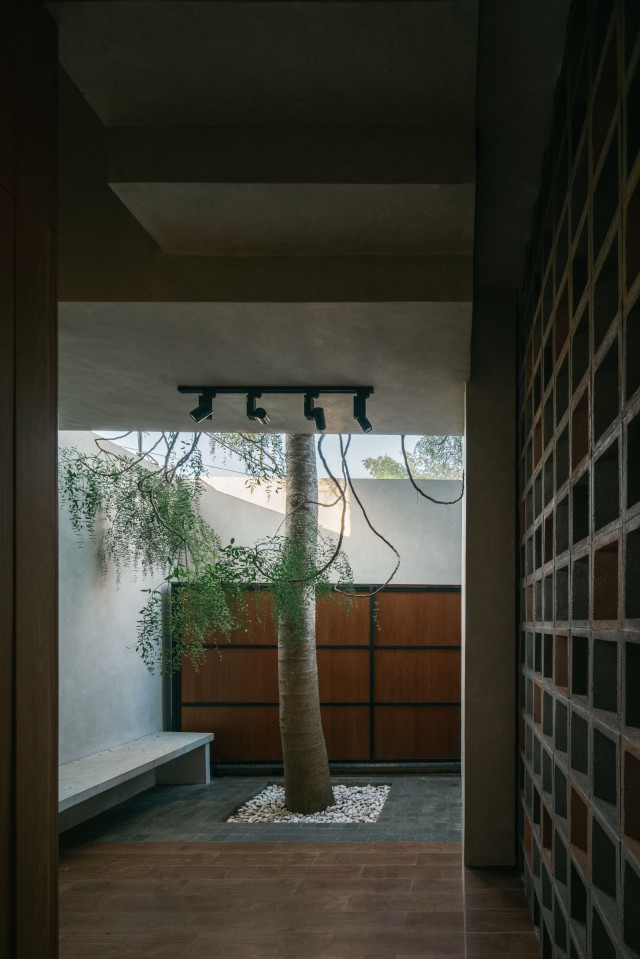
Reaching the private core of the house, the living room and the main bedroom are positioned adjacent to the shaded pocket garden on the first floor. This arrangement allows selected light to enter the house without compromising comfort.

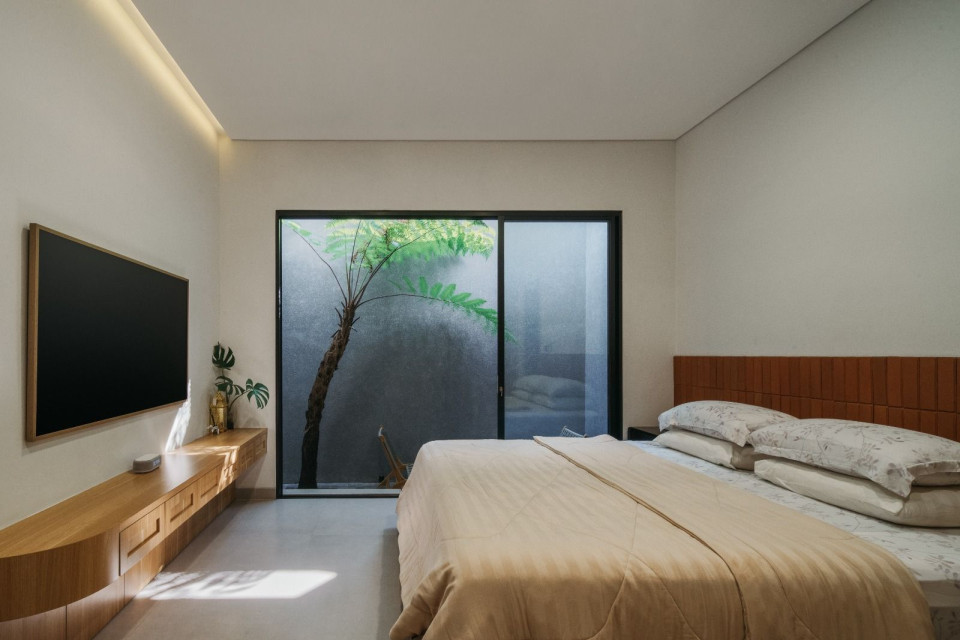
The ceiling treatment becomes a key feature: its direction contrasts with the roof's angle, creating dynamic visual layers. The surface seems to cut across the roofline, generating unexpected shadows and reflections that enrich the spatial experience.
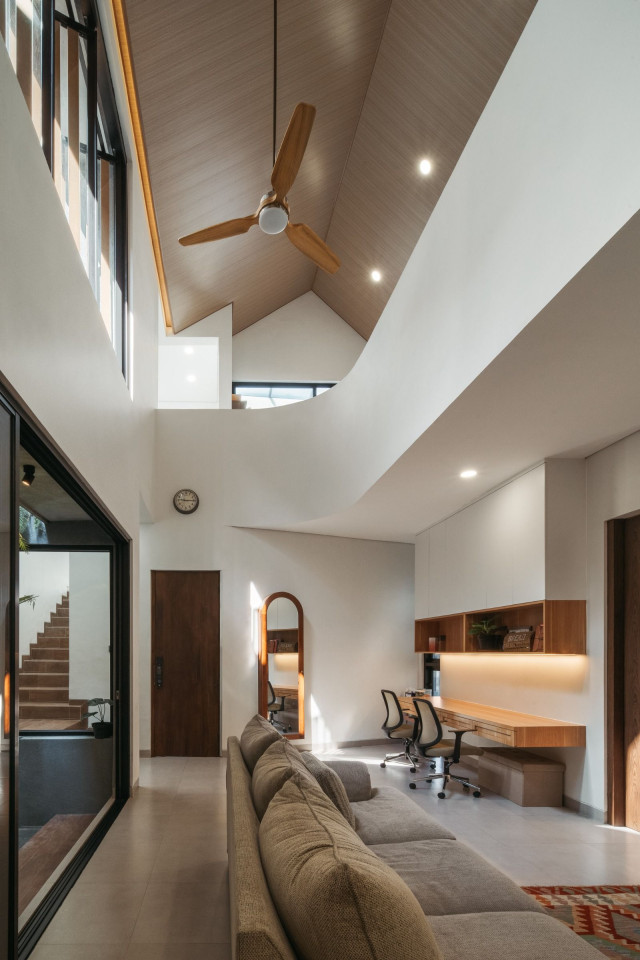
On the upper floor, a curved corridor merges seamlessly with the wall, forming a fluid and organic spatial flow. The curve is not merely an aesthetic gesture. It evokes a sense of movement between rooms as if the walls and ceilings converse in a single, continuous line.
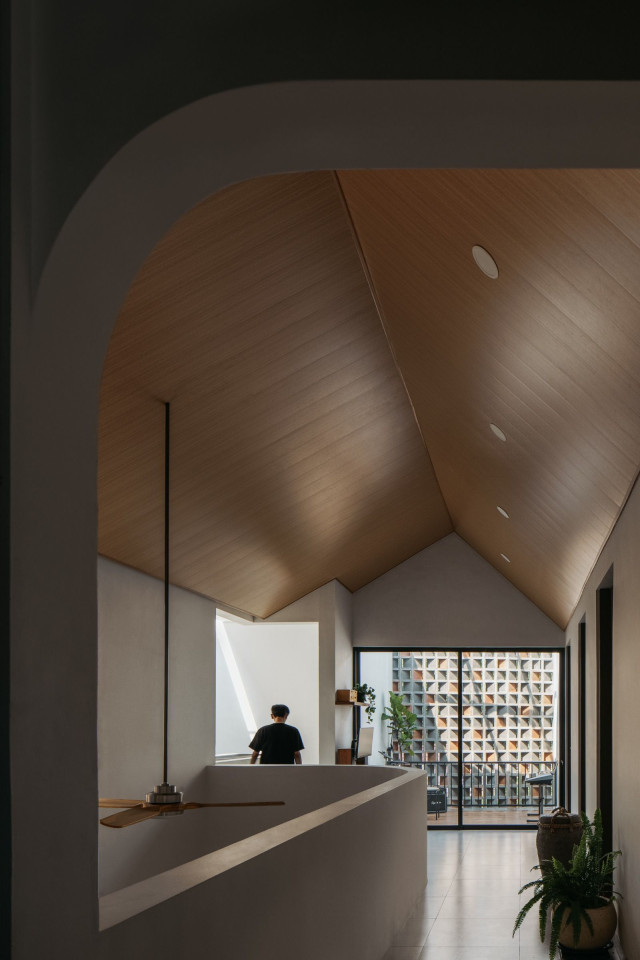
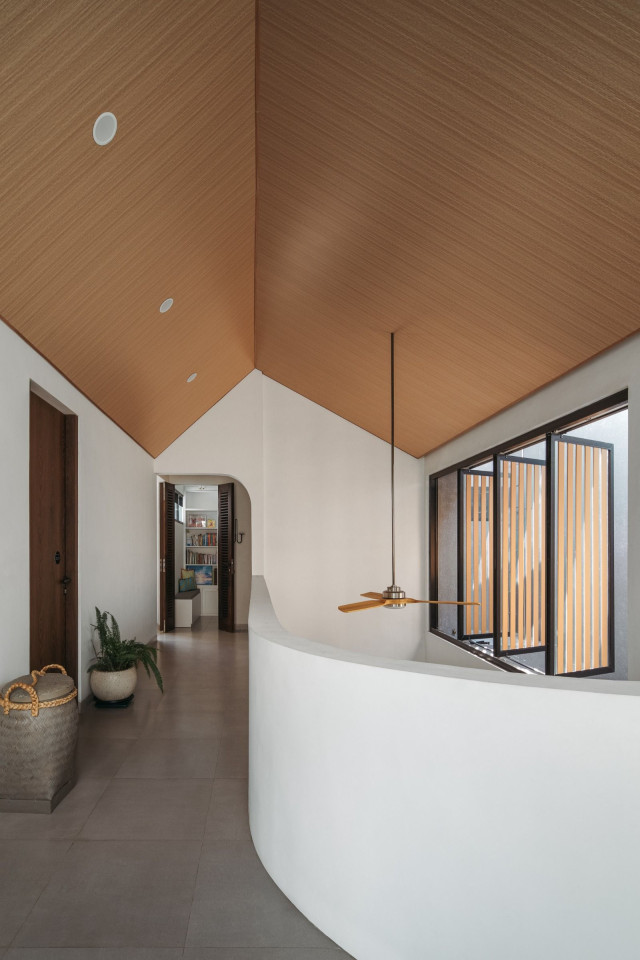
The material choices also reinforce the duality in design of Santhree House. Solid walls define the façade while timber screen and roster vent blocks articulate the garden voids, complemented by a lightweight roof with concealed skylights that diffuse illumination.




 Indonesia
Indonesia
 Australia
Australia
 New Zealand
New Zealand
 Hongkong
Hongkong
 Singapore
Singapore
 Malaysia
Malaysia








