The Implementation of Passive Design Strategies in CI House



Indonesia benefits greatly from its geographical location and climate condition. As a tropical country, Indonesia gets abundant sunlight and sufficient rainfall, ensuring a comfortable air temperature almost all year round. These conditions bring the advantage of making passive design strategies easy to implement.
The passive design utilises natural elements to regulate indoor temperature and create a thermally comfortable built environment. There are many strategies of passive design that can be implemented in the tropical climate. Several of them can be seen in the design of CI House.
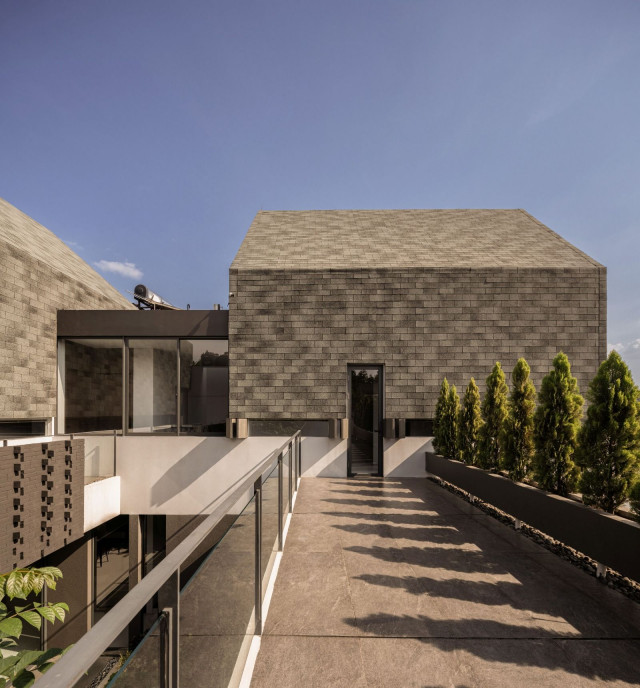
Located in a residential neighbourhood of North Bandung, CI House has its front facade oriented to the west. In order to mitigate heat from the intense afternoon sunlight, the west-facing elevation is designed with a solid wall and a series of slender horizontal openings. This composition allows natural light and airflow to enter the house while minimising heat gain—a strategy rooted in tropical passive design.
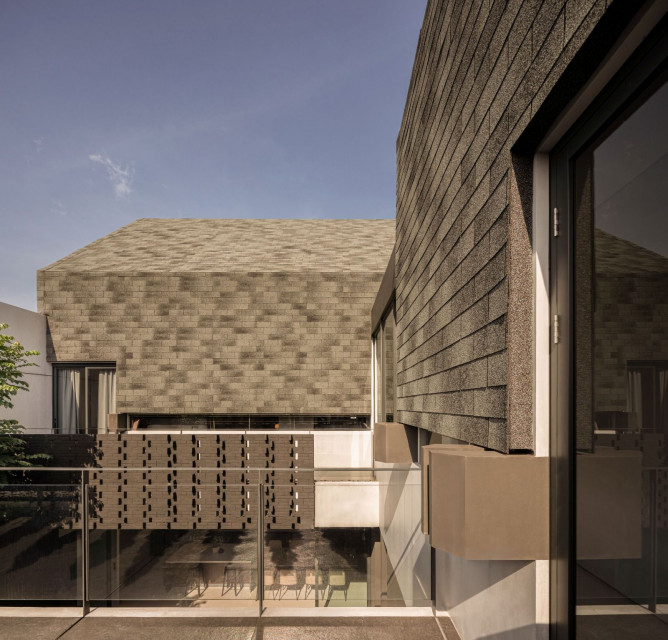
CI House articulates three distinct volumes; each serving different functions and spatial experiences. The primary volume contains private spaces such as the master bedroom and the master bathroom. The second volume accommodates the children's bedrooms and bathrooms. The third volume houses the service areas, including the maid quarter and utility spaces. The three volumes are arranged around a central open-air courtyard, forming an inner court that organises both circulation and environmental performance.
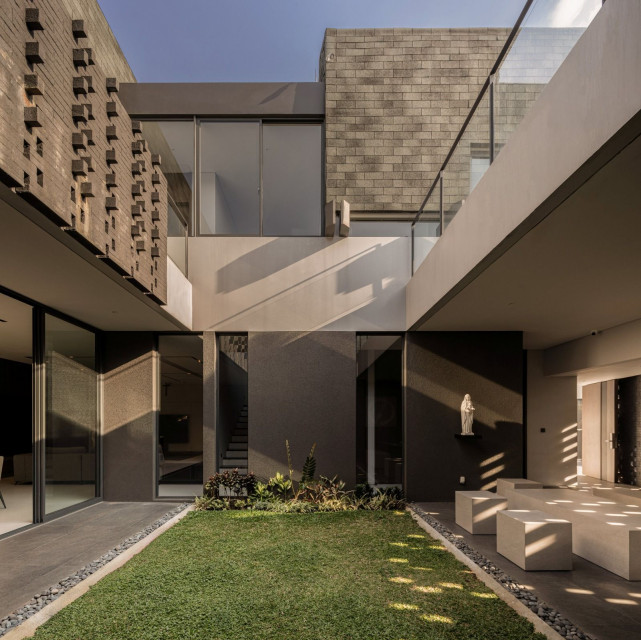

The courtyard-centered layout ensures every room gets direct exposures to natural light and ventilation. Generous openings and a staggered spatial arrangement encourage cross ventilation. Brick cavities and operable gaps are strategically placed to promote continuous airflow throughout the house. These passive design strategies reduce the need for mechanical cooling and enhance the indoor thermal comfort.
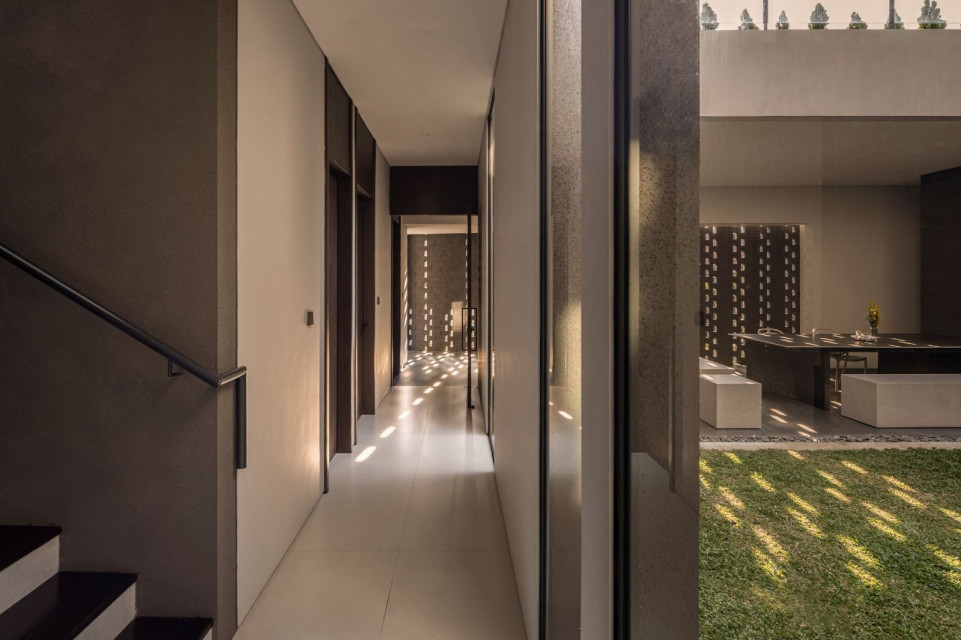
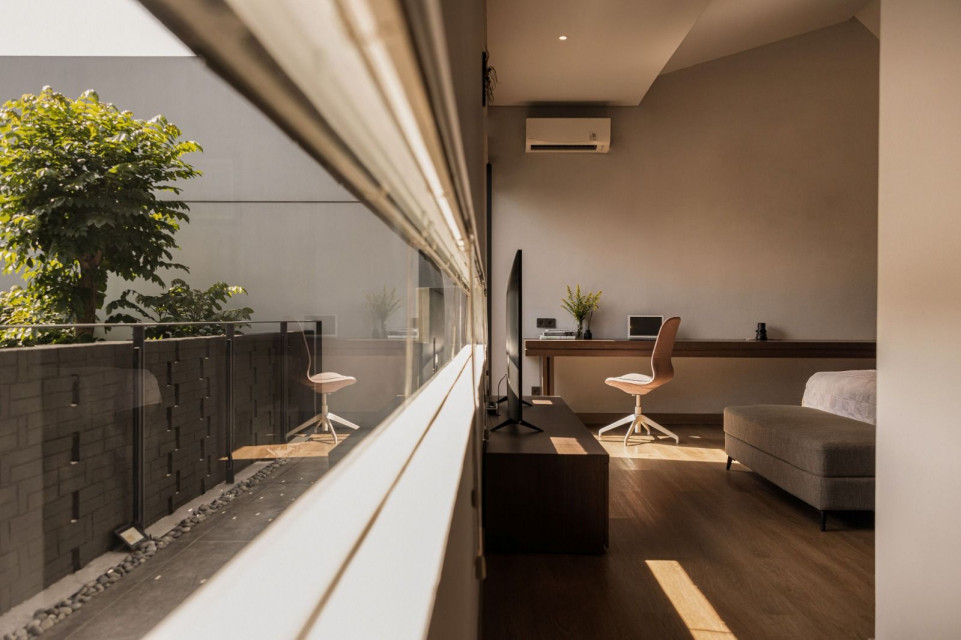
The facade reflects a clean and restrained aesthetic, defined by minimal lines and the use of bitumen roofing. Bitumen is a lightweight and durable material, well-suited for tropical climates. The facade composition effortlessly reinforces the house's contemporary architectural expression.
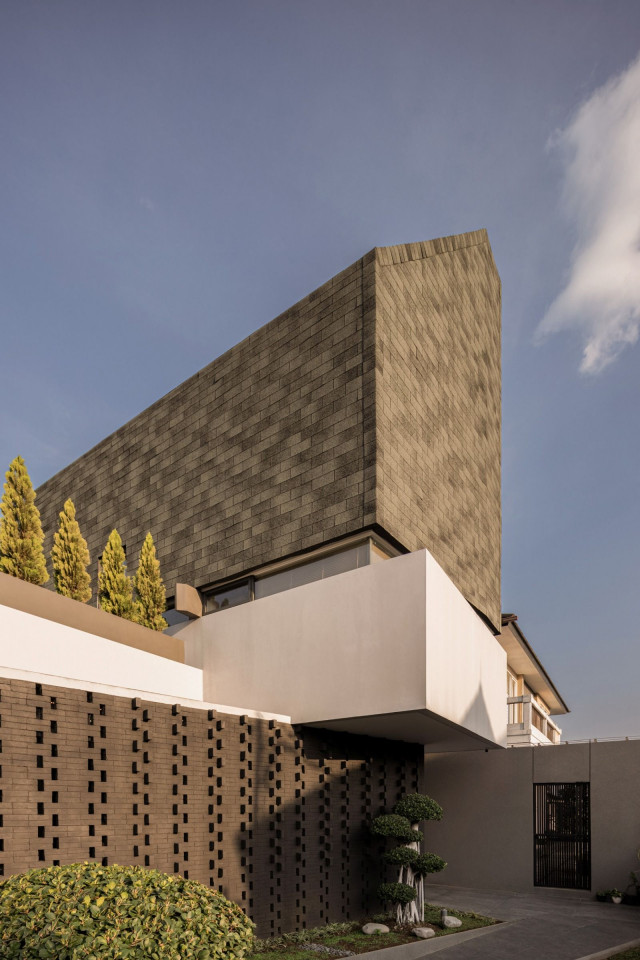
CI House applies passive design strategies through its building orientation, natural light and ventilation, courtyard presence, and materials choice. Through such design, CI House optimises its occupants' comfort while minimising the environmental impact at the same time.




 Indonesia
Indonesia
 Australia
Australia
 New Zealand
New Zealand
 Hongkong
Hongkong
 Singapore
Singapore
 Malaysia
Malaysia








