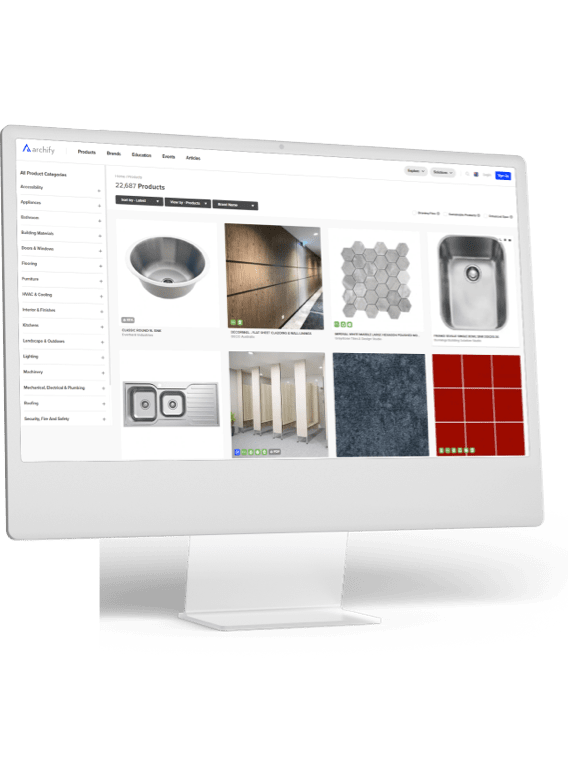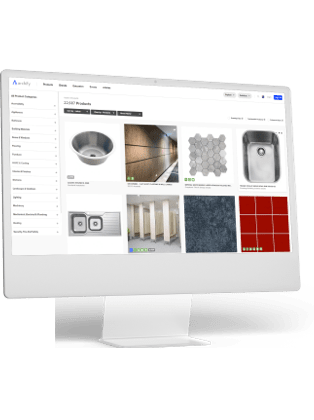The system LMD-B 100 features visible Post Cap profiles in linear arrangement. If necessary, partitions can be fastened to Post Cap profiles to individually divide your rooms. The striking profiles can be used for technical installations and can easily be adapted to building shapes by means of a radial arrangement. This Post Cap ceiling is a space-saving and cost-effective system. Depending on the need for inspection, Lay-In and Swing-Down type ceiling panels are available and can be combined.
- visible linear Post Caps as design elements
- individual room layout thanks to the possibility to fasten partitions to Post Caps
- Post Caps can be used for technical installations or luminaires
- space-saving ceiling system with low construction height
- round, curved building shapes can be realised thanks to radially installed Post Caps and trapezoidal ceiling panels
- easy maintenance option due to ceiling panels that can be individually operated, swung down and slid
- cost-effective ceiling system as economic solution
- hygienic and easy to clean
COMPONENT LIST:
* 1 - metal ceiling panel
* 6 - L-profile 28
* 8/9/55 - vernier suspension
* 54 - C-post cap profile
* 78 - self-drilling screw hexagon head with flange
ROOM ACOUSTICS:
rated sound absorption coefficient αw acc. to DIN EN ISO 354: 0.15 - 1.00
sound absorber class acc. to DIN EN ISO 11654: E - A
Noise Reduction Coefficient NRC acc. to ASTM C 423: 0.15 - 0.95
BUILDING MATERIAL CLASS:
building material class acc. to DIN EN 13501-1: A2 - s1,d0
building material class acc. to ASTM E 84: Class A
PRODUCT SELF-DECLARATION
The self-declaration provides extensive information about all environmental effects of the product. It can be used in the planning or tender phase to assess all sustainability-relevant aspects. It serves as a data basis for building certification systems such as LEED, DGNB, BNB and BREEAM.
The system LMD-B 100 features visible Post Cap profiles in linear arrangement. If necessary, partitions can be fastened to Post Cap profiles to individually divide your rooms. The striking profiles can be used for technical installations and can easily be adapted to building shapes by means of a radial arrangement. This Post Cap ceiling is a space-saving and cost-effective system. Depending on the need for inspection, Lay-In and Swing-Down type ceiling panels are available and can be combined.
- visible linear Post Caps as design elements
- individual room layout thanks to the possibility to fasten partitions to Post Caps
- Post Caps can be used for technical installations or luminaires
- space-saving ceiling system with low construction height
- round, curved building shapes can be realised thanks to radially installed Post Caps and trapezoidal ceiling panels
- easy maintenance option due to ceiling panels that can be individually operated, swung down and slid
- cost-effective ceiling system as economic solution
- hygienic and easy to clean
COMPONENT LIST:
* 1 - metal ceiling panel
* 6 - L-profile 28
* 8/9/55 - vernier suspension
* 54 - C-post cap profile
* 78 - self-drilling screw hexagon head with flange
ROOM ACOUSTICS:
rated sound absorption coefficient αw acc. to DIN EN ISO 354: 0.15 - 1.00
sound absorber class acc. to DIN EN ISO 11654: E - A
Noise Reduction Coefficient NRC acc. to ASTM C 423: 0.15 - 0.95
BUILDING MATERIAL CLASS:
building material class acc. to DIN EN 13501-1: A2 - s1,d0
building material class acc. to ASTM E 84: Class A
PRODUCT SELF-DECLARATION
The self-declaration provides extensive information about all environmental effects of the product. It can be used in the planning or tender phase to assess all sustainability-relevant aspects. It serves as a data basis for building certification systems such as LEED, DGNB, BNB and BREEAM.
The system LMD-B 100 features visible Post Cap profiles in linear arrangement. If necessary, partitions can be fastened to Post Cap profiles to individually divide your rooms. The striking profiles can be used for technical installations and can easily be adapted to building shapes by means of a radial arrangement. This Post Cap ceiling is a space-saving and cost-effective system. Depending on the need for inspection, Lay-In and Swing-Down type ceiling panels are available and can be combined.
- visible linear Post Caps as design elements
- individual room layout thanks to the possibility to fasten partitions to Post Caps
- Post Caps can be used for technical installations or luminaires
- space-saving ceiling system with low construction height
- round, curved building shapes can be realised thanks to radially installed Post Caps and trapezoidal ceiling panels
- easy maintenance option due to ceiling panels that can be individually operated, swung down and slid
- cost-effective ceiling system as economic solution
- hygienic and easy to clean
COMPONENT LIST:
* 1 - metal ceiling panel
* 6 - L-profile 28
* 8/9/55 - vernier suspension
* 54 - C-post cap profile
* 78 - self-drilling screw hexagon head with flange
ROOM ACOUSTICS:
rated sound absorption coefficient αw acc. to DIN EN ISO 354: 0.15 - 1.00
sound absorber class acc. to DIN EN ISO 11654: E - A
Noise Reduction Coefficient NRC acc. to ASTM C 423: 0.15 - 0.95
BUILDING MATERIAL CLASS:
building material class acc. to DIN EN 13501-1: A2 - s1,d0
building material class acc. to ASTM E 84: Class A
PRODUCT SELF-DECLARATION
The self-declaration provides extensive information about all environmental effects of the product. It can be used in the planning or tender phase to assess all sustainability-relevant aspects. It serves as a data basis for building certification systems such as LEED, DGNB, BNB and BREEAM.
United States




















