Habitat Live/Work



Live/Work’s intention is to provide a new building prototype, featuring basic, but good-quality housing with articulated workspaces.
The prevalence of self-employment in Byron Shire and absence of affordable housing often sees people living illegally in mezzanines over their businesses in industrial units. One of the instigating factors in the development of Habitat was the desire to provide a smarter version of this functional set-up, with better design, amenity and quality of life.
The Live/Work precinct sees 24 residences with workspaces set over two levels. A 60 square-metre commercial space on the ground floor has its own bathroom and kitchenette. Above, sits an 80 square-metre one-bedroom apartment with independent access, featuring open-plan living and north-facing deck. The downstairs space can be used for retail, office or creative industries workshops, activating the public domain and providing interest at street level.
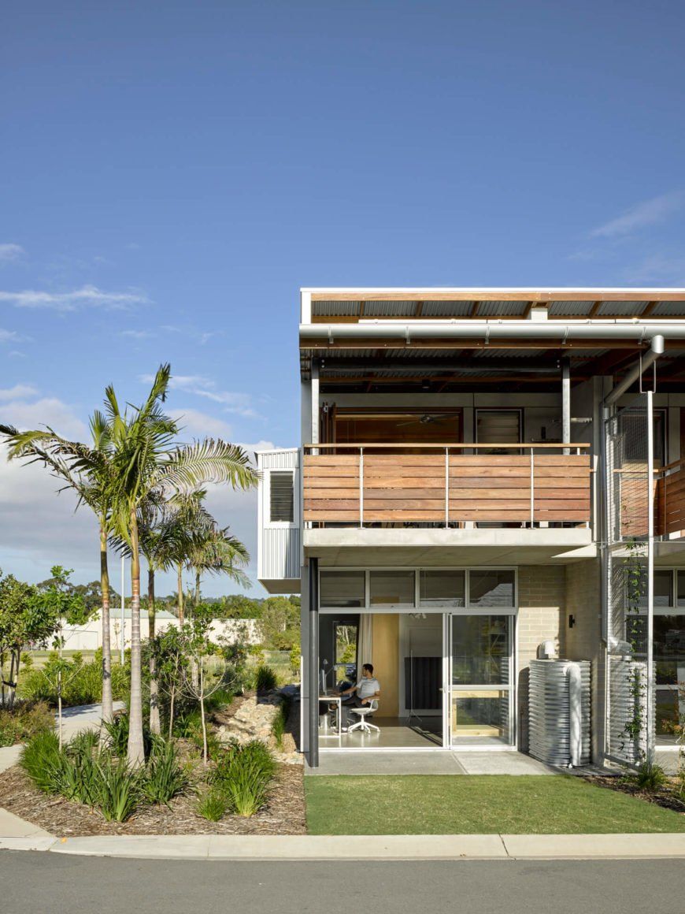
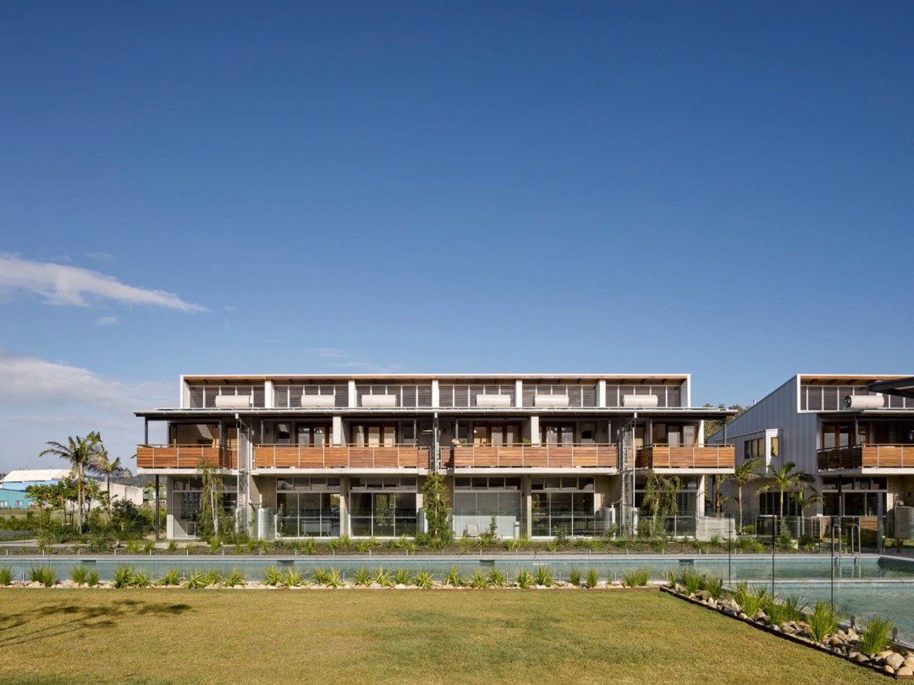
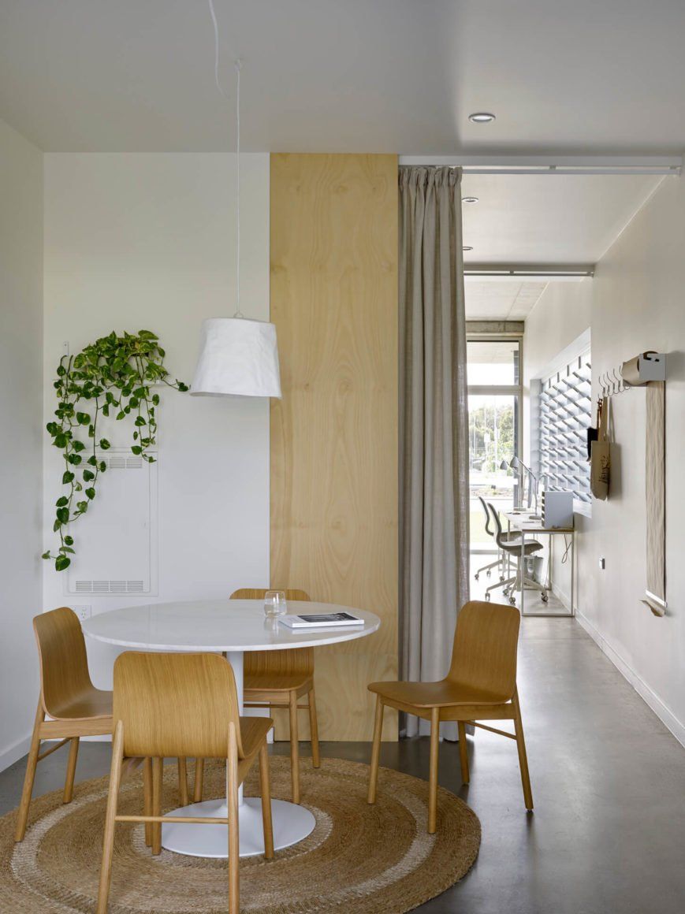
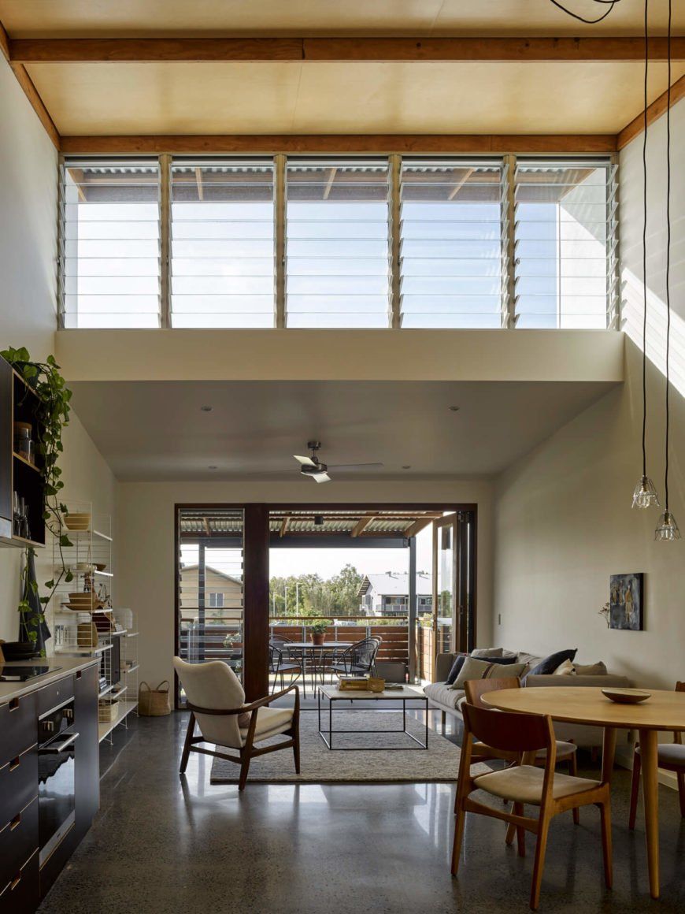
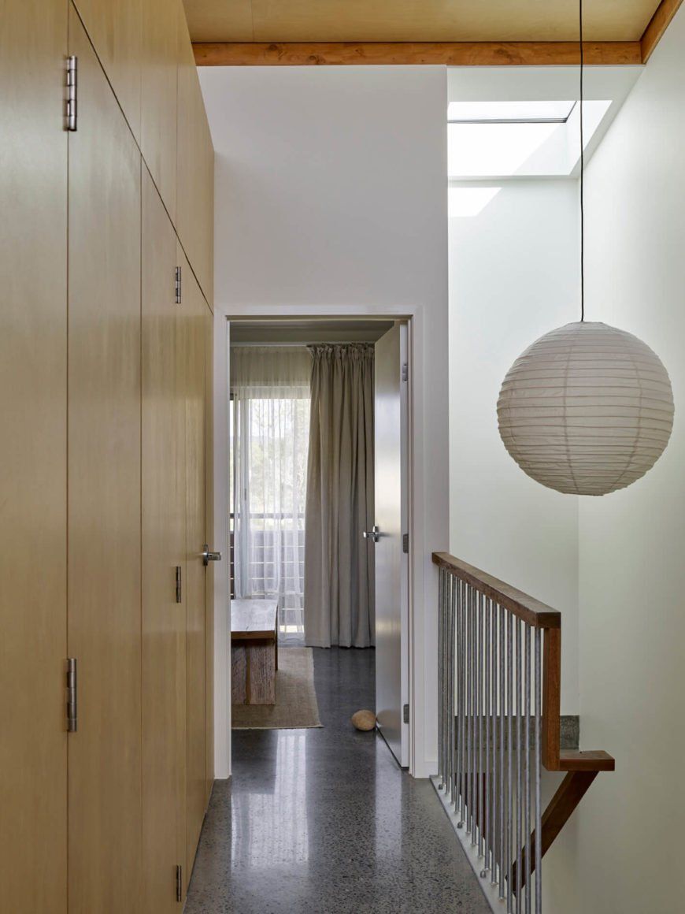
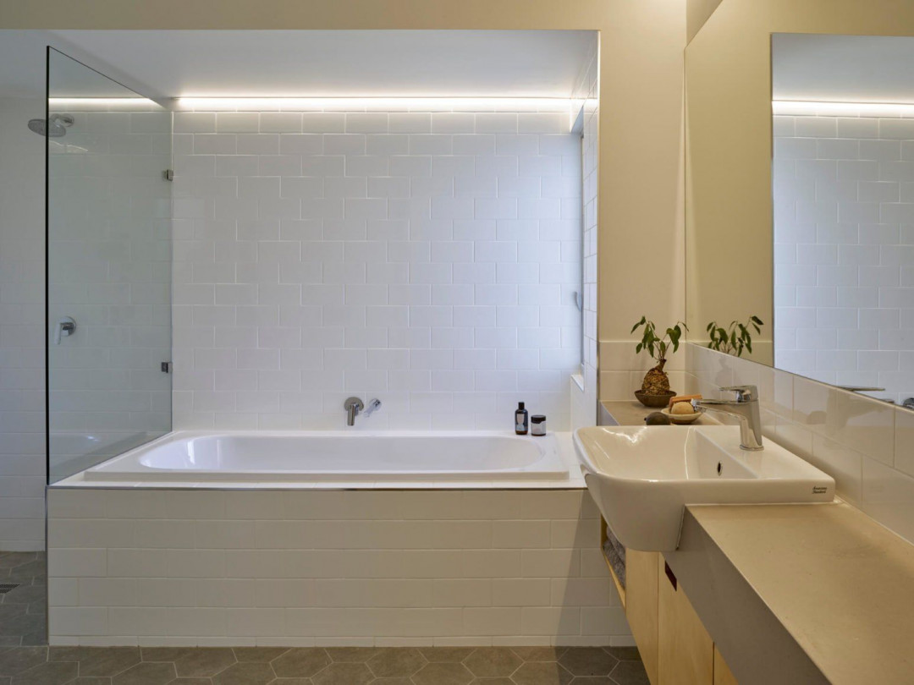
SUSTAINABLE FEATURES:
Natural Ventilation // Broad Eaves // High Thermal Mass // Good Orientation // Extensive Native Landscaping // Rainwater Harvesting & Storage // Recycled Water for Irrigation // Low-Flow Taps // Low Voltage Lighting // Stormwater Filtered & Treated // Embodied Energy Network // 100kW Solar System with Tesla Battery Storage
This article originally appeared in dfj.com.au




 Indonesia
Indonesia
 New Zealand
New Zealand
 Philippines
Philippines
 Hongkong
Hongkong
 Singapore
Singapore
 Malaysia
Malaysia








