LINDFIELD HOUSE



The design is a deliberate play on the scale that complements the proportions of the large, lush landscaped back garden. The scale of the dwelling moves from the original domestic scale, opening up to the grand scale of the garden. The additions floor area is not large, however, the rooms take on an exaggerated size, with soaring ceilings and super-wide walls.
The new spaces are bold and confident in their identity. Enormous openings draw the garden into the house. This change of scale between old and new creates the illusion that you could almost touch the end of the garden 100m away.
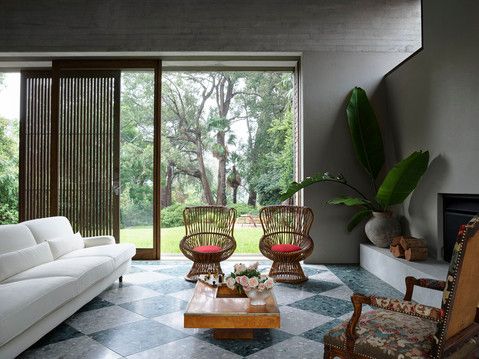
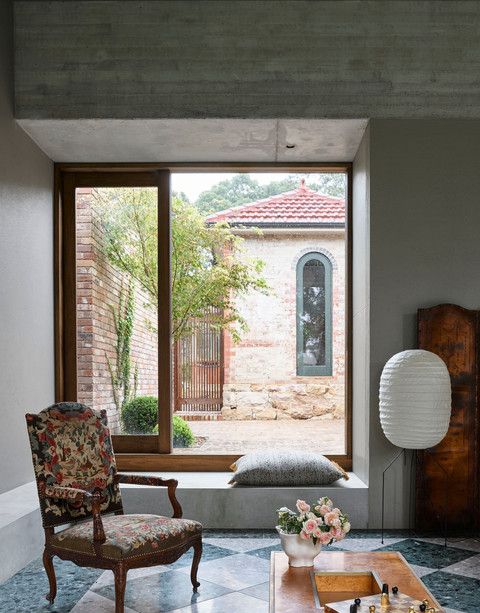
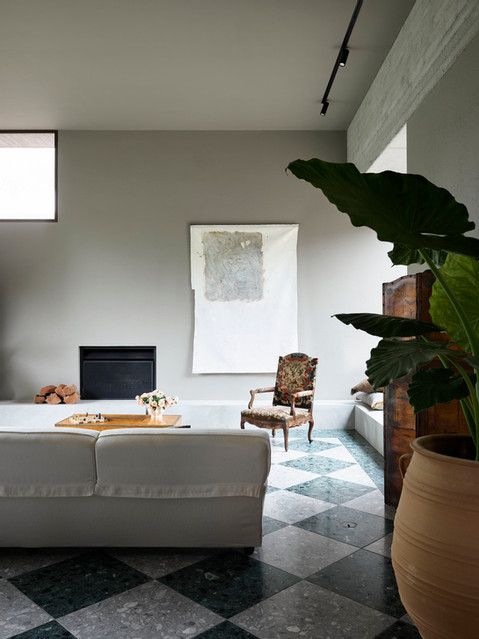
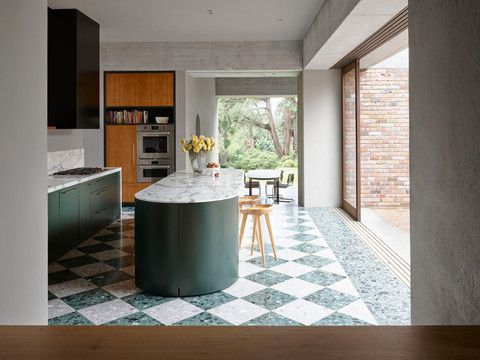
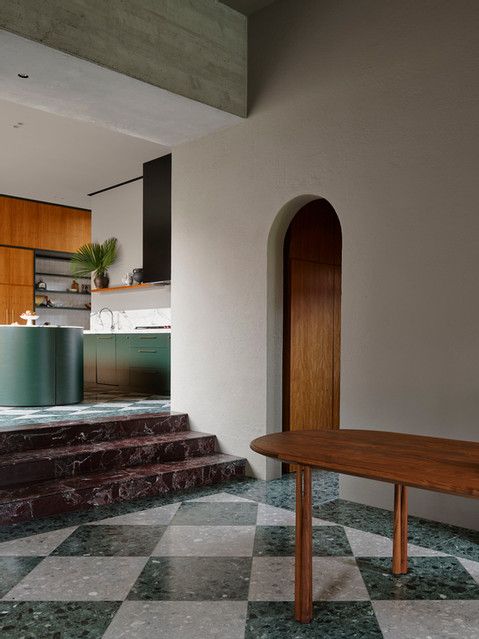
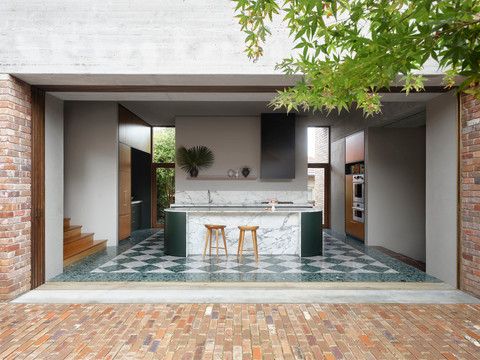
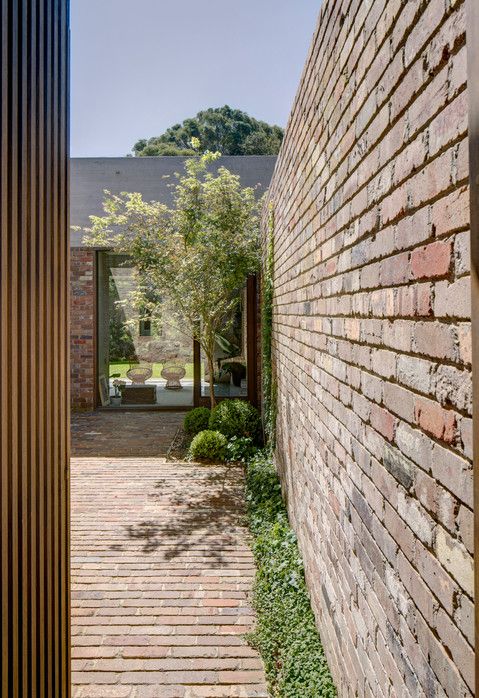
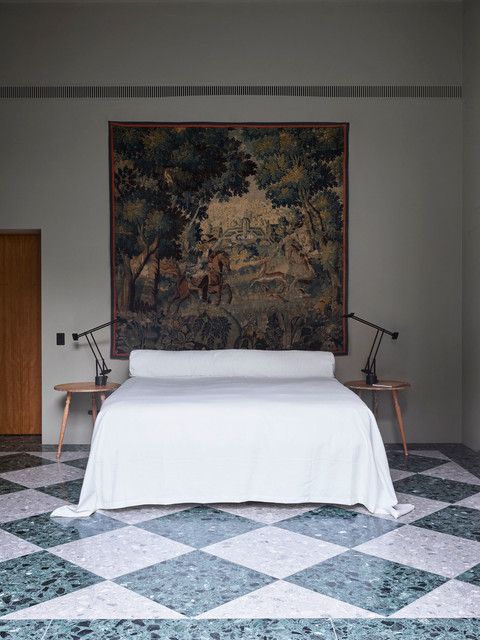
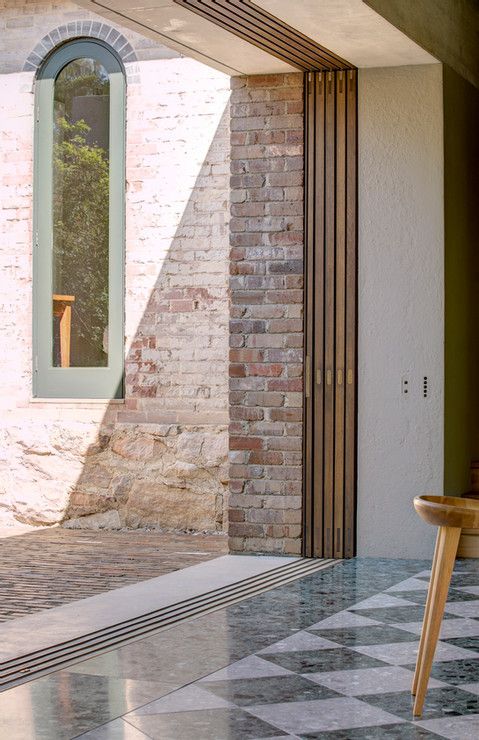
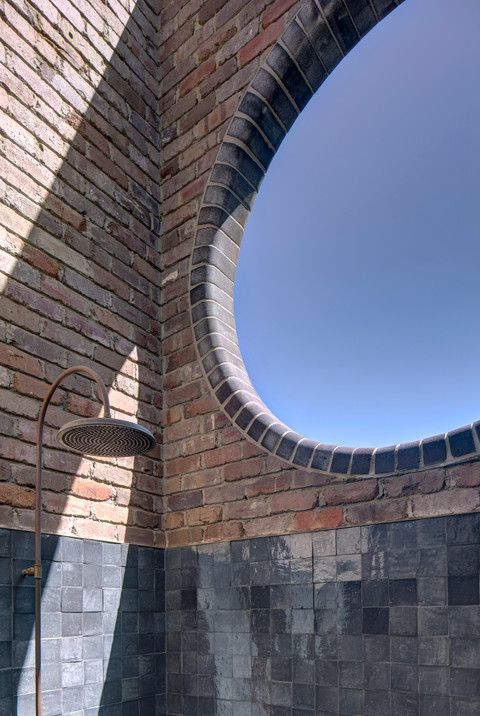
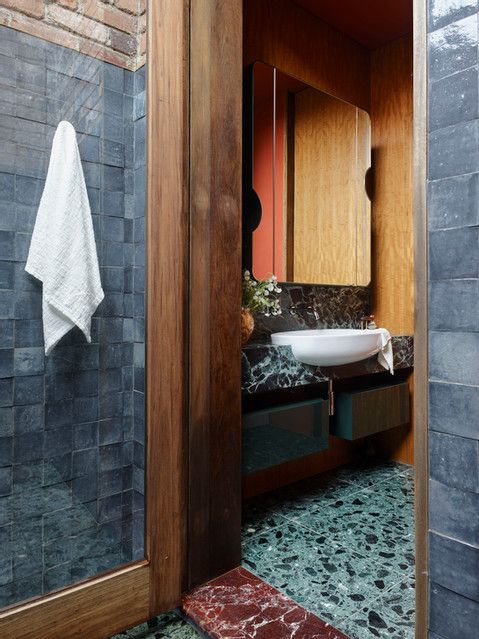
Awards:
2020 NSW Architecture Awards, Residential Architecture – Alterations and Additions Commendation
2020 NSW Architecture Awards, Interior Architecture – Shortlist
2020 House Awards, Alterations and Additions Commendation
This article originally appeared in pollyharbison.com.au




 Indonesia
Indonesia
 New Zealand
New Zealand
 Philippines
Philippines
 Hongkong
Hongkong
 Singapore
Singapore
 Malaysia
Malaysia








