Naia Two



Tropical Oasis with teak roof and screens, blends inside & outside boundaries connecting people to nature.
Studio Saxe was commissioned to design two beach houses in the beautiful town of Santa Teresa in Costa Rica. We decided to blend the tropical jungle into the houses whilst creating a bioclimatic comfort for people to enjoy the outdoor experience.
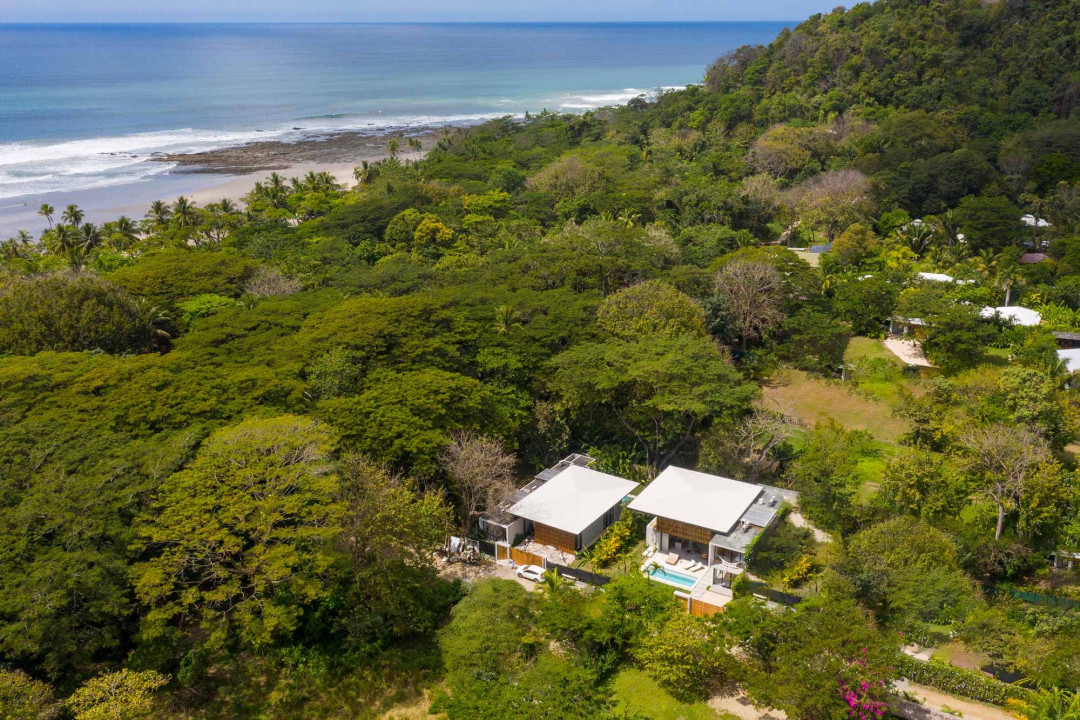
Concept
Naia Two
A vertical roof-like umbrella creates an atrium to enjoy the natural light and the outdoors while being protected from the elements. Volumes of rooms are then intersected to create a separation between private spaces and common spaces in this two-story house. Set within walking distance to the beach, the home is composed of generous rooflines that create shelter and the possibility of living outside within nature.
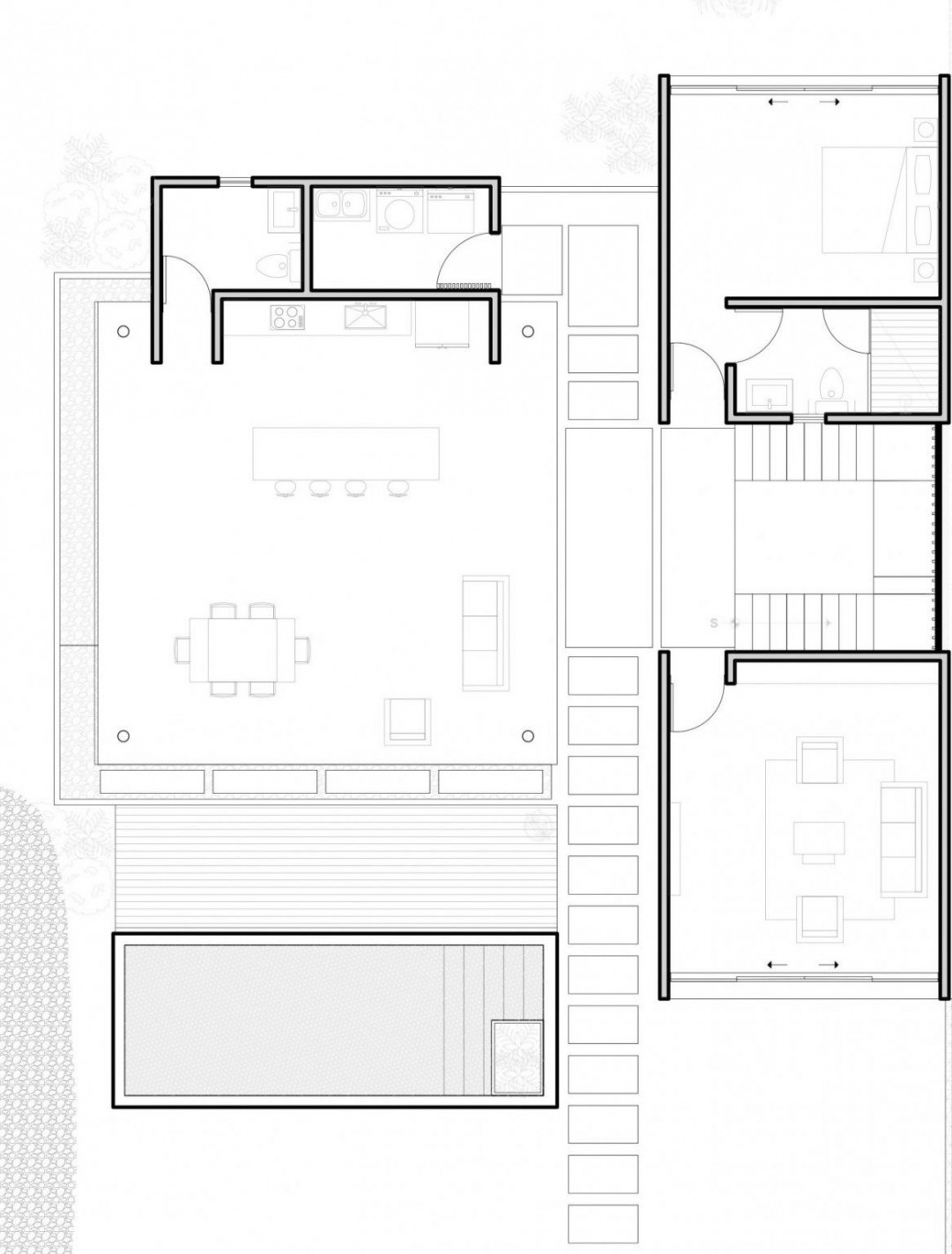
Design
By creating an identifiable roofline, we could then use it to create a language of architecture for both large and small scale. Teak screens and patterns are used throughout in order to create dappled sunlight and also to protect from rain and the elements. The design is composed of lightweight structural living areas and solid private bedrooms.
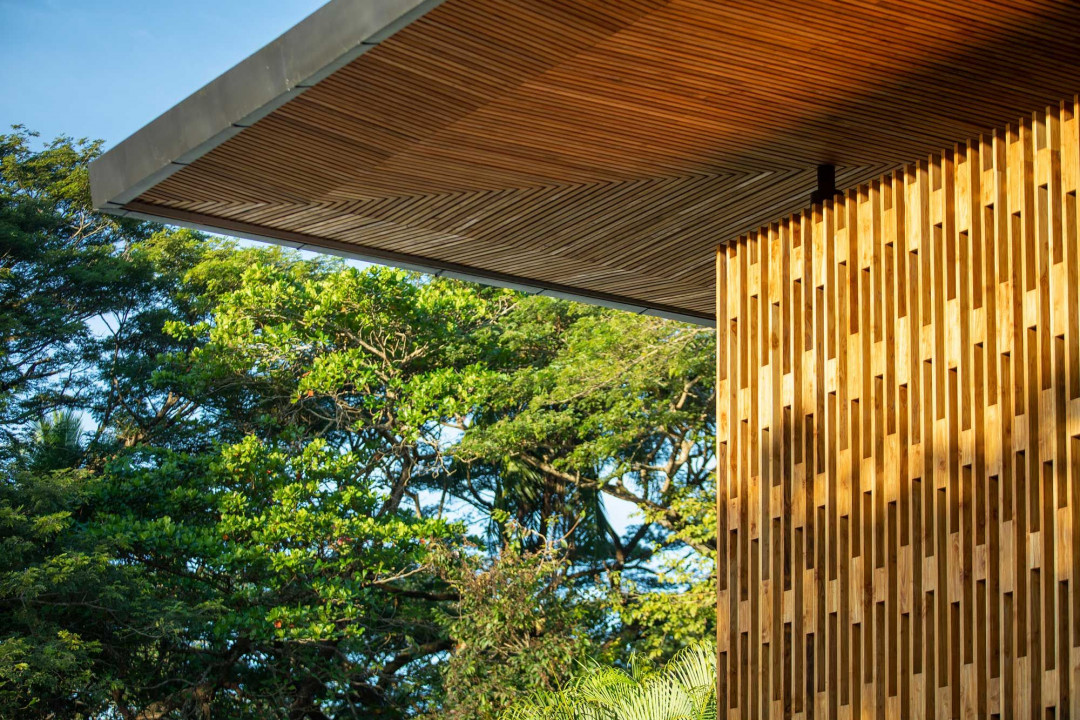
Sustainability
Throughout the day common spaces are generously ventilated as well as illuminated by natural light that seeps through thus reducing the use of energy throughout. At night the more intimate and solid bedroom structures create the perfect enclosure whilst allowing for cross ventilation for comfort. The large rooflines are used to collect water that later is used for garden irrigation throughout. Hot water is created by solar panels for a more efficient energy strategy.
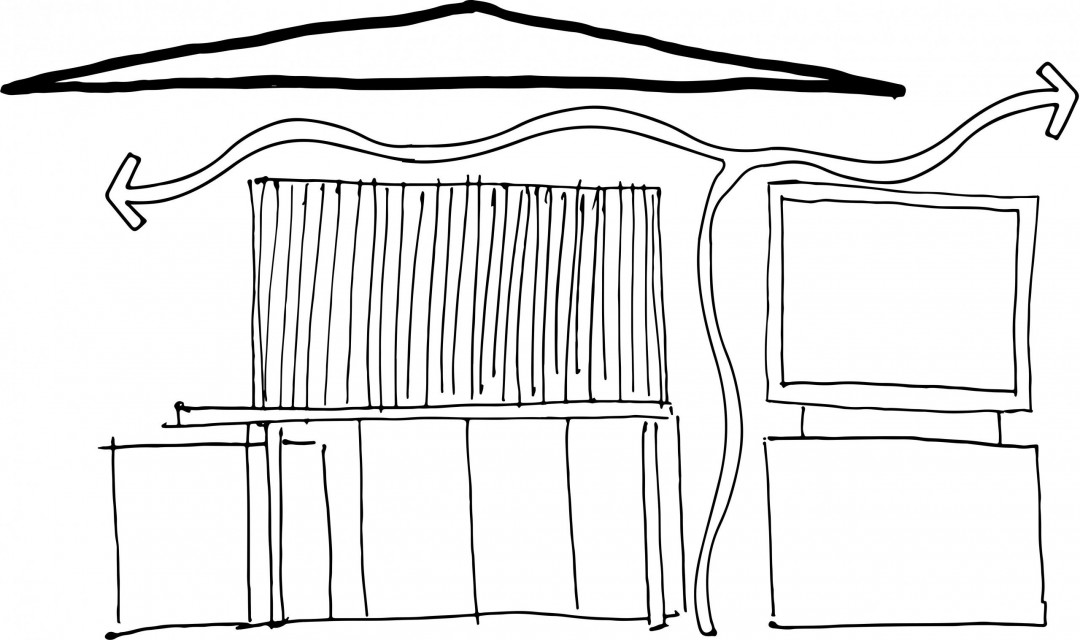
Construction
The main living spaces are composed of light-weight steel frames that hold open spaces that welcome nature inside with long rooflines that are made of steel and covered in teak. Screens made out of reforested teak wood clad the steel structure and create refracted light around the spaces. Bedrooms, on the other hand, are made of concrete making them a much more enclosed construction that is independent of the main steel structure acting as a type of system that can be assembled for making a bigger or smaller house.
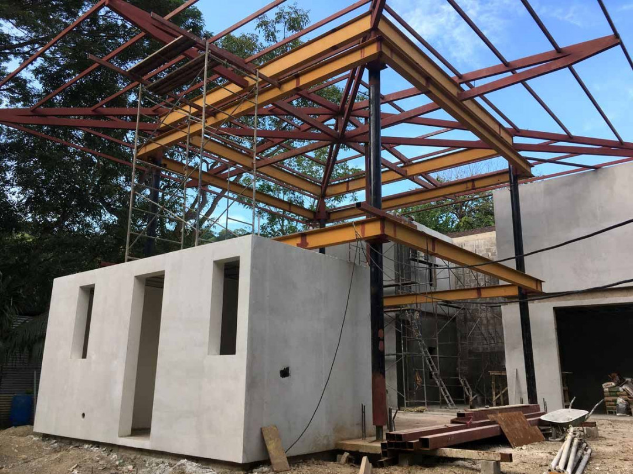
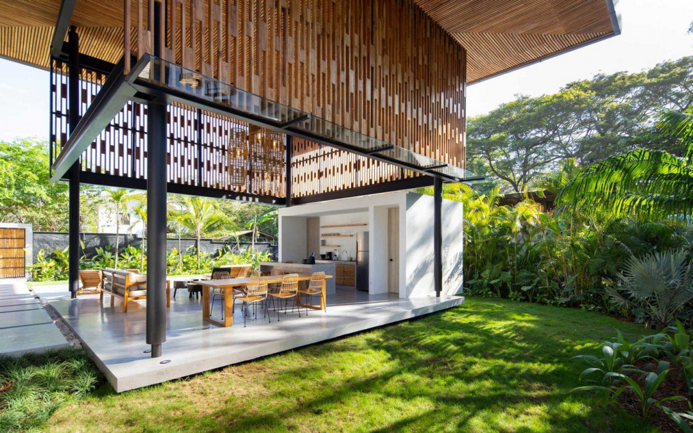
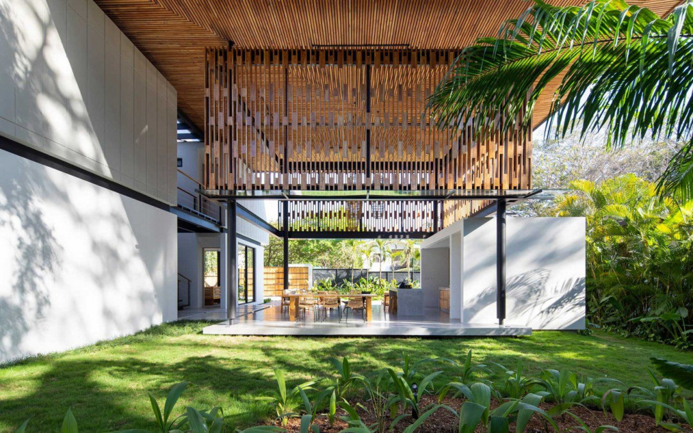
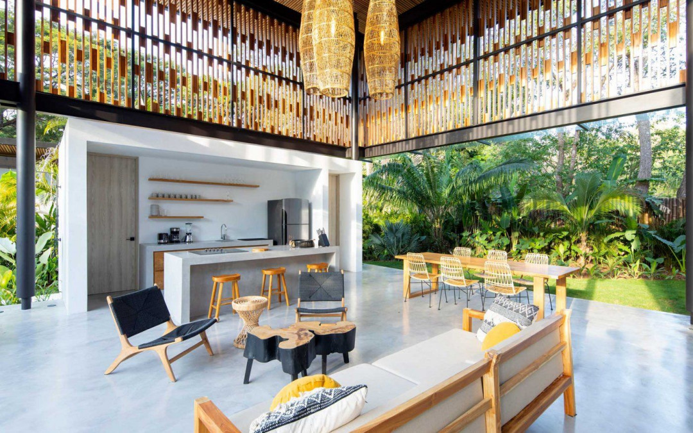
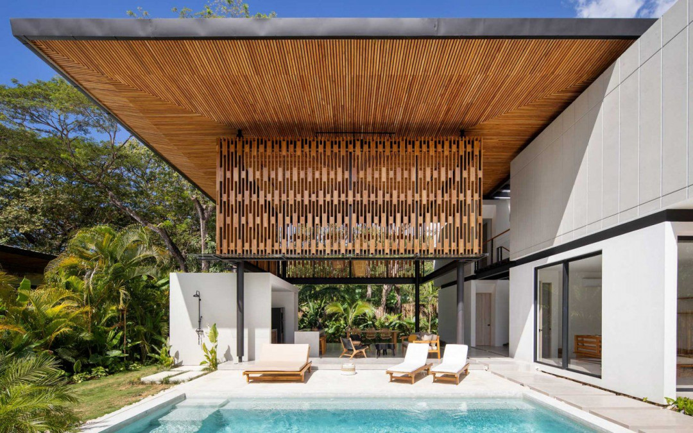
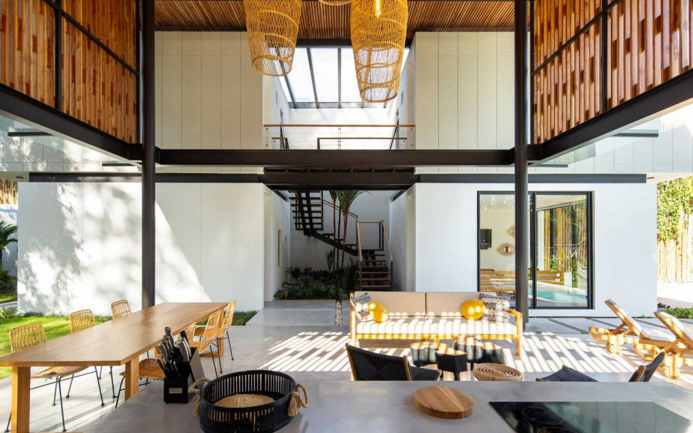
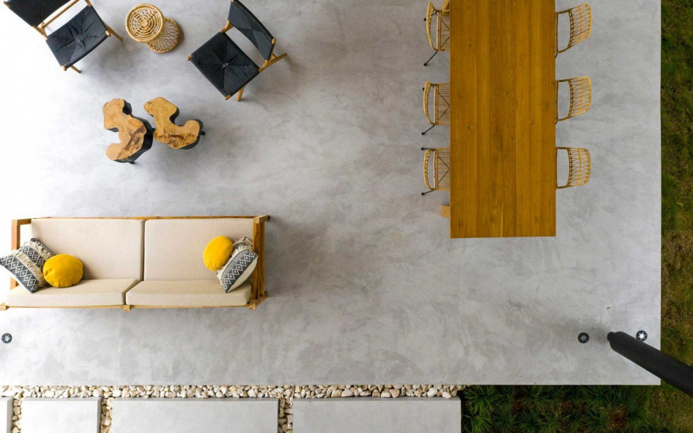
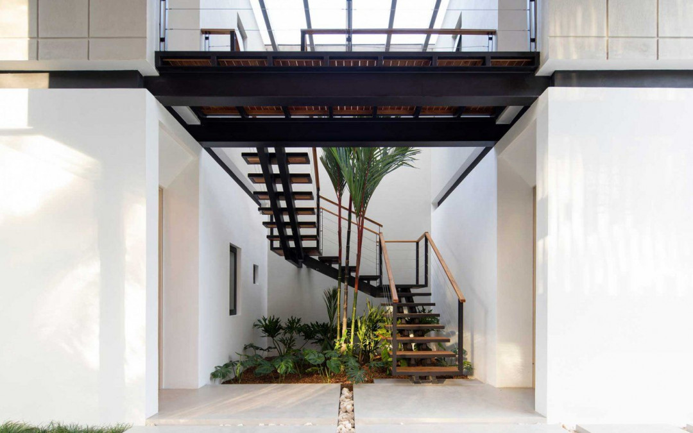
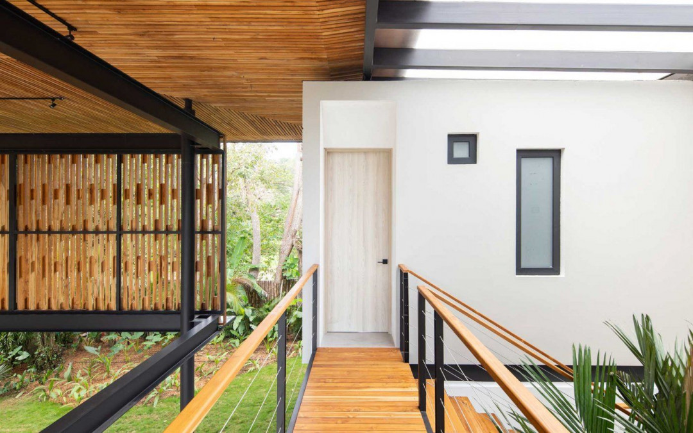
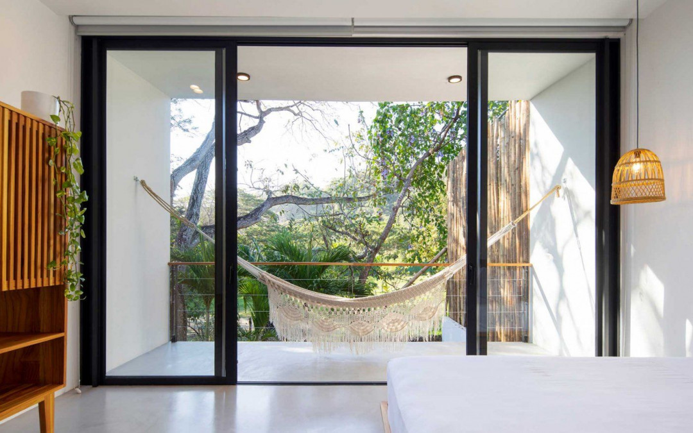
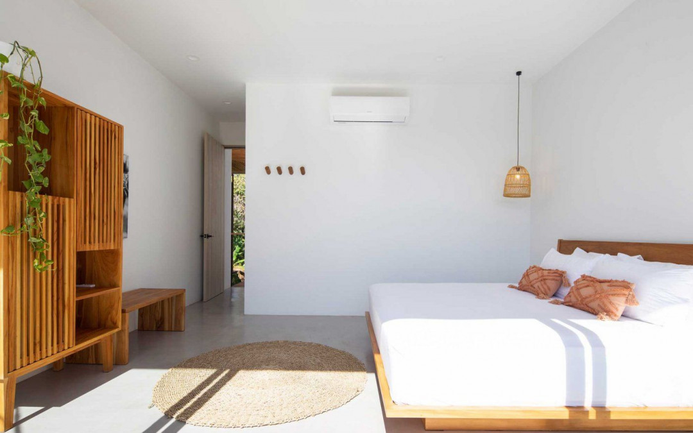
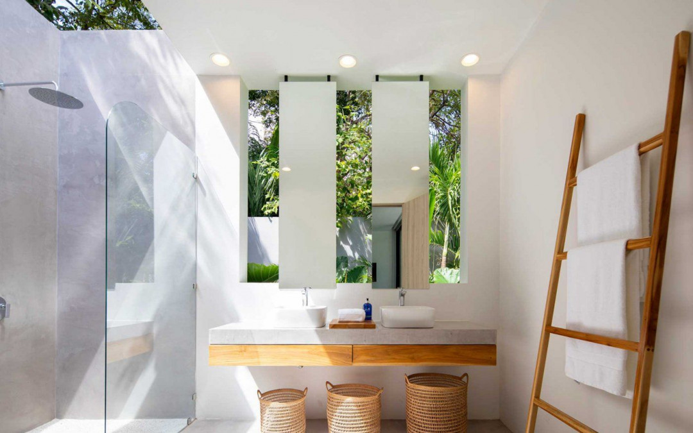
This article originally appeared in studiosaxe.com




 Indonesia
Indonesia
 New Zealand
New Zealand
 Philippines
Philippines
 Hongkong
Hongkong
 Singapore
Singapore
 Malaysia
Malaysia








