School of Biological Science



This project was the outcome of a collaboration with Australian artist, Callum Morton and Monash Art Projects (MAP). It was initiated in response to the deterioration of the Modernist brick façade of a building designed by Stephenson & Turner (1968-70), which houses the Science and Psychology Faculties at Monash University's Clayton Campus. The construction and implementation of a new skin enabled a shading solution, the retention of thermal mass and limited building waste. Concurrently with this, the project also provides a contribution to the University's Public Arts Strategy.
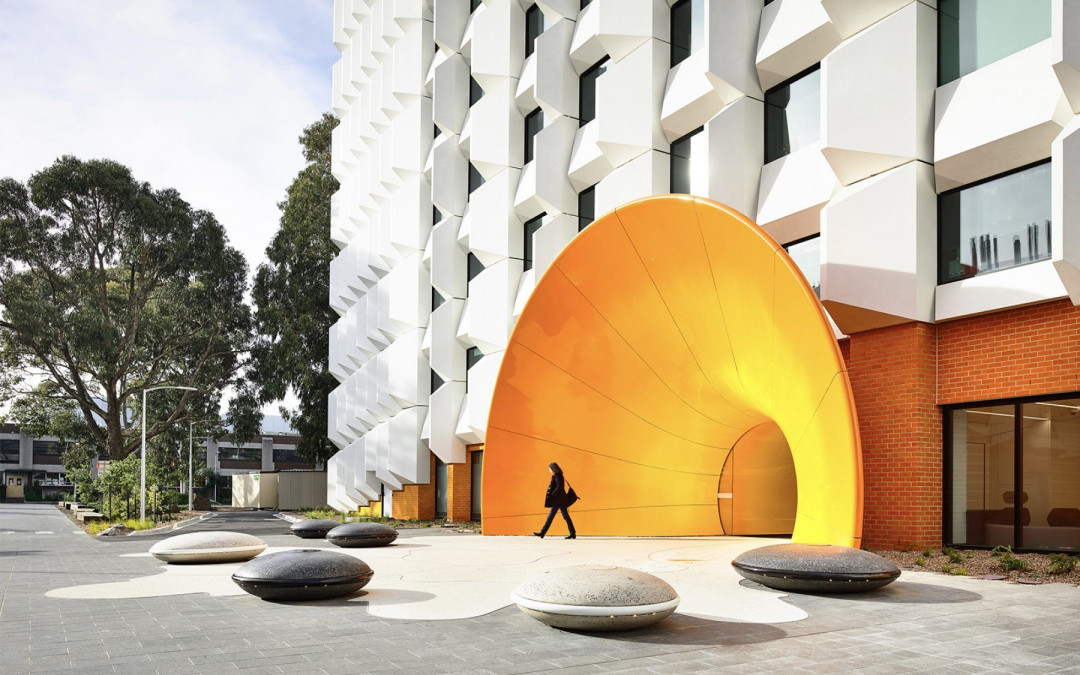
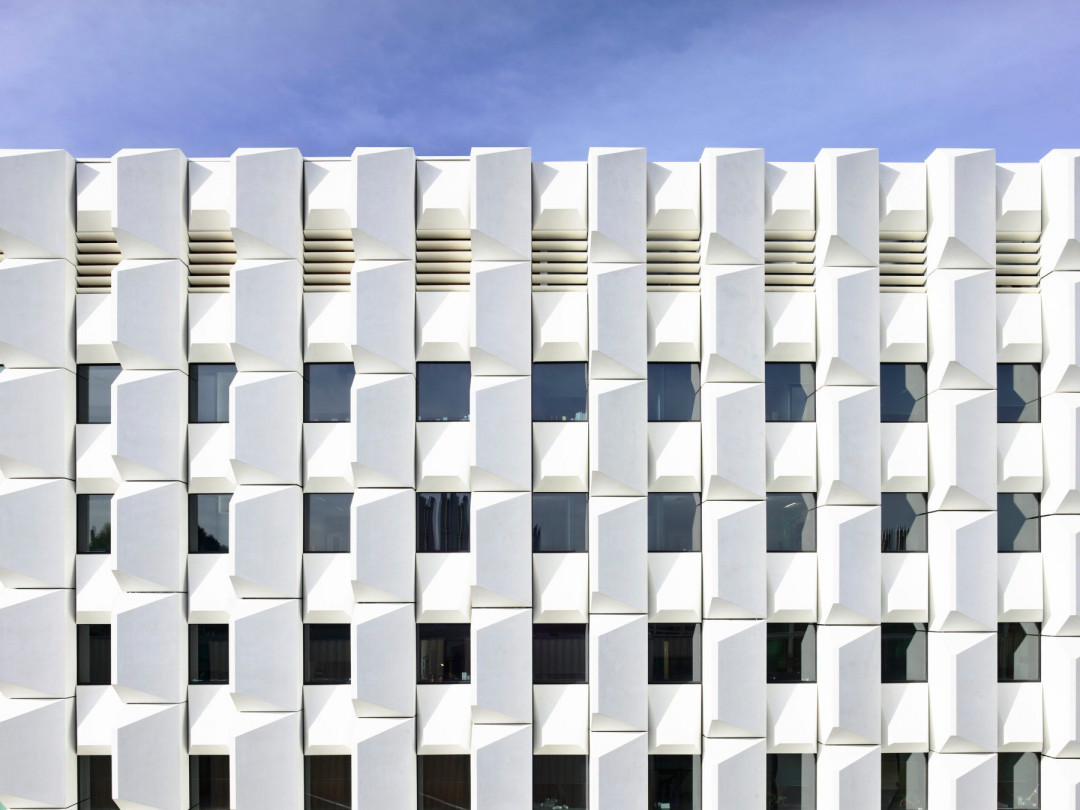
“It is no simple task to re-skin a building while its residents remain in occupation, Kosloff Architecture and Callum Morton have collaborated to achieve an exemplary example of a rigorous, process driven approach to construction and a delightful outcome.”
Jury Citation, Commendation for Educational Architecture
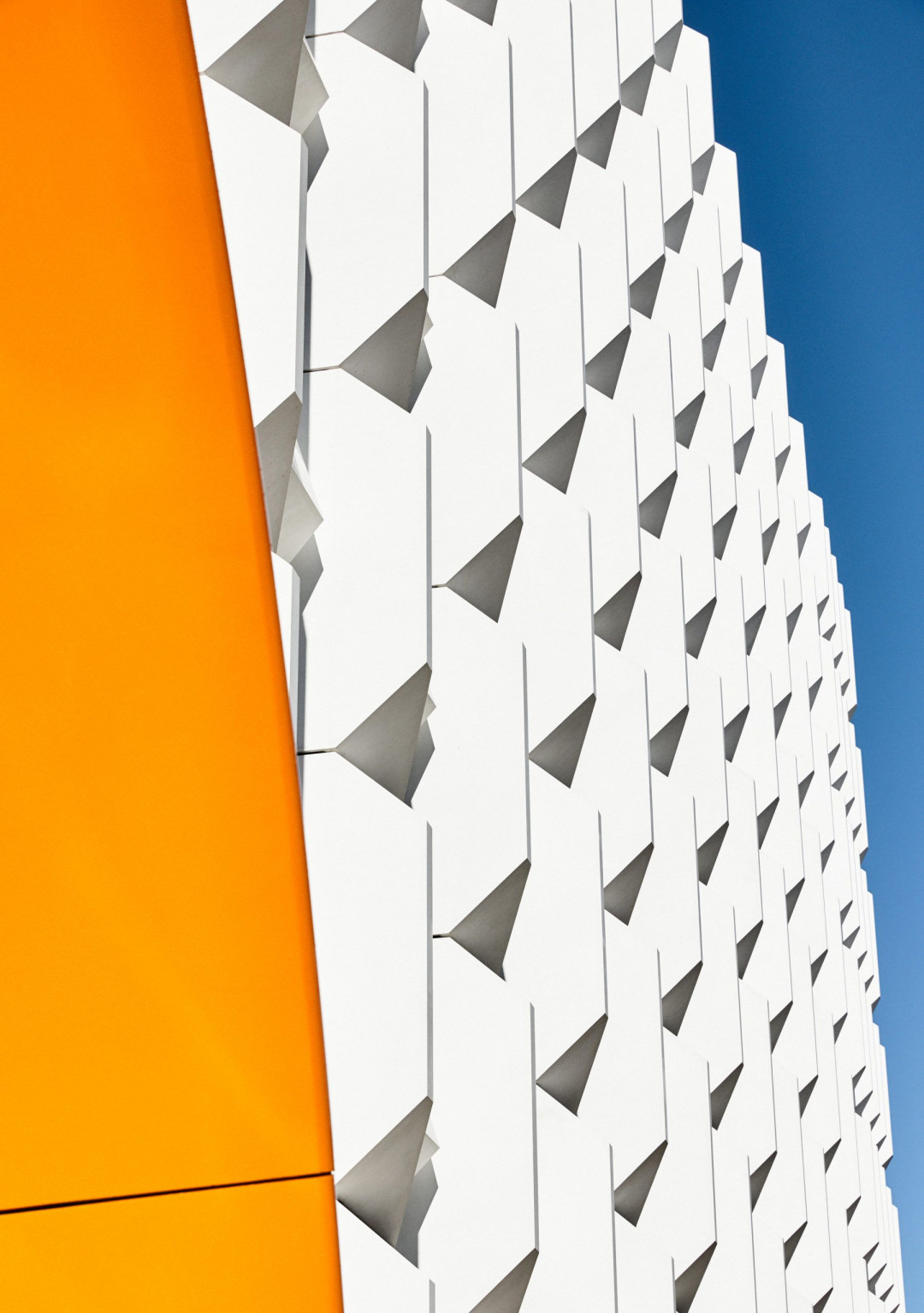
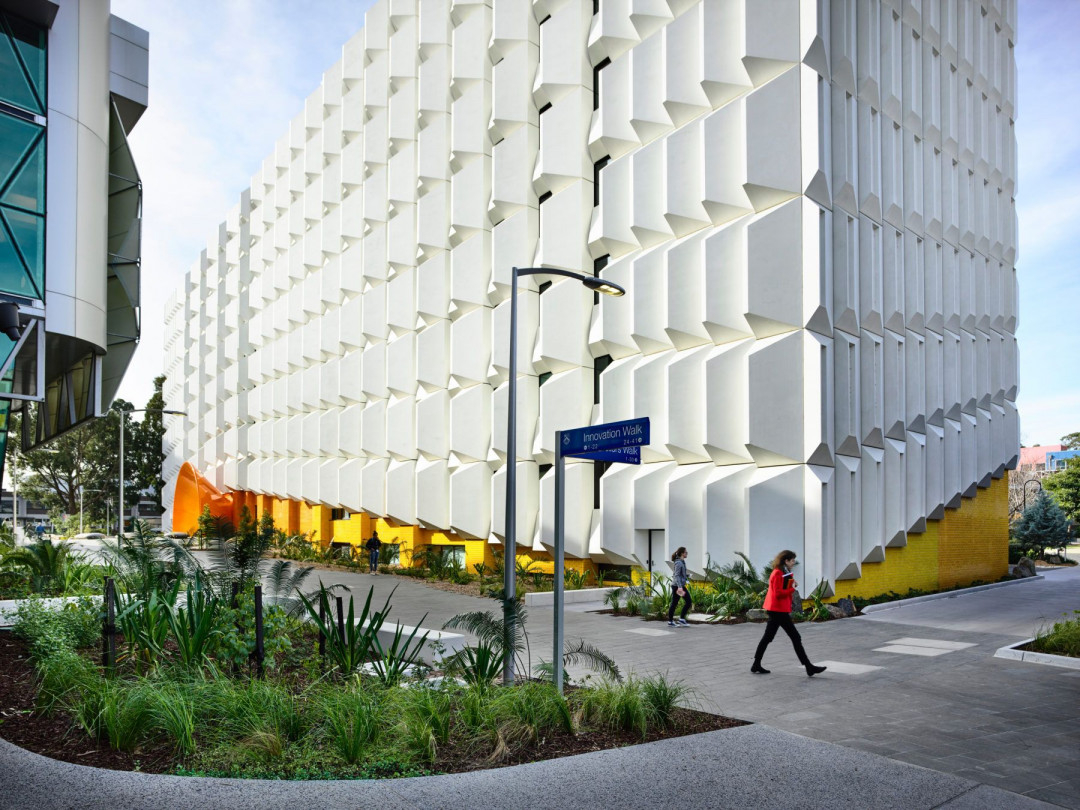
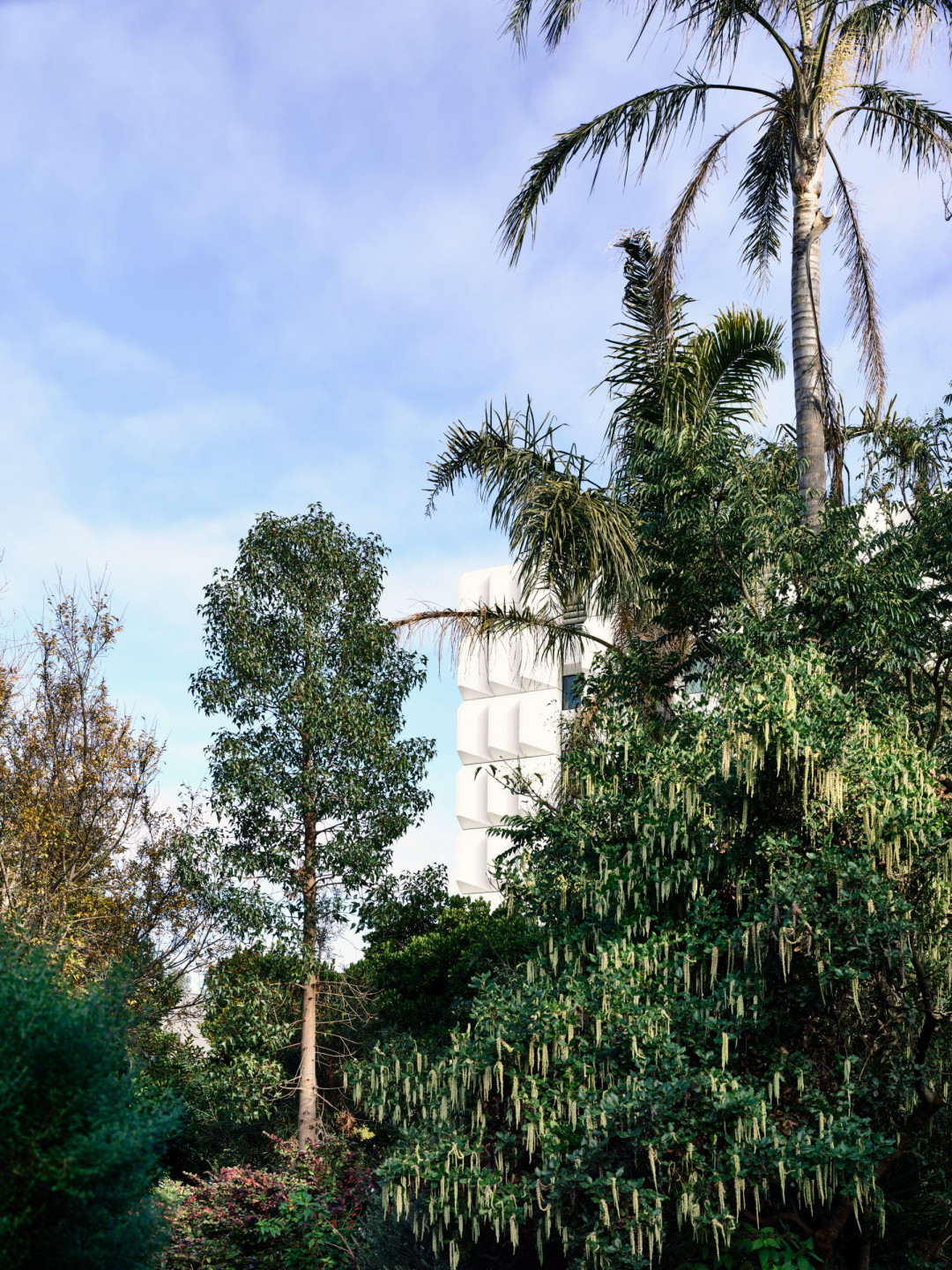
This article originally appeared on kosloffarchitecture.com




 Indonesia
Indonesia
 New Zealand
New Zealand
 Philippines
Philippines
 Hongkong
Hongkong
 Singapore
Singapore
 Malaysia
Malaysia








