Service building Kreuzbergpass



The main purpose of the new building is to accommodate various service functions, such as providing information on the network of hiking trails, the alpine huts, nature and UNESCO World Heritage. At the same time, the building also offers protection from rain and snow.
The building in the form of a mountain peak or pinnacle makes direct reference to the surrounding landscape formations. The steep and high gable roof, which stands across the street, increases visibility from a distance, making the new building an important landmark and landmark. The low canopy reduces the external appearance when approaching and underlines the function as a service building. It is inviting and pleasantly protective.
Two passages are accessed via the long side and function like passages: the larger passage houses an exhibition room with an information kiosk, the smaller passage leads to the sanitary facilities and ancillary rooms.
The outer shell is made of white exposed concrete from local dolomite rock. The inner core was executed as a wooden structure in hand-chopped larch wood. Elements made of amber-colored, solid glass combine the two materials concrete and wood. Their appearance is reminiscent of the sap of the larch trees. The combination of materials and the craftsmanship convey the feeling of security and quality in this rough place.
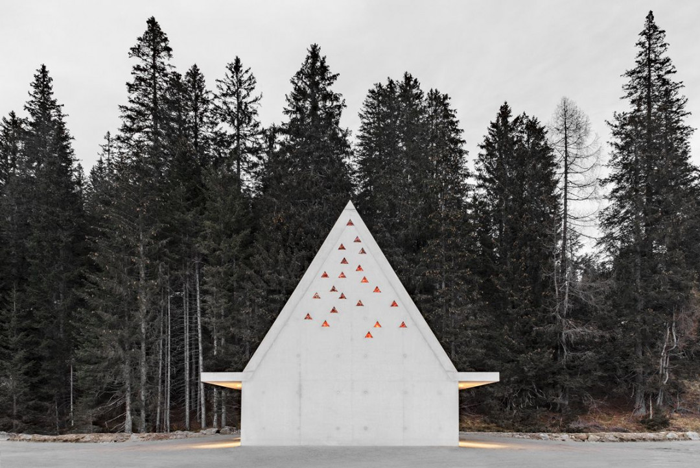
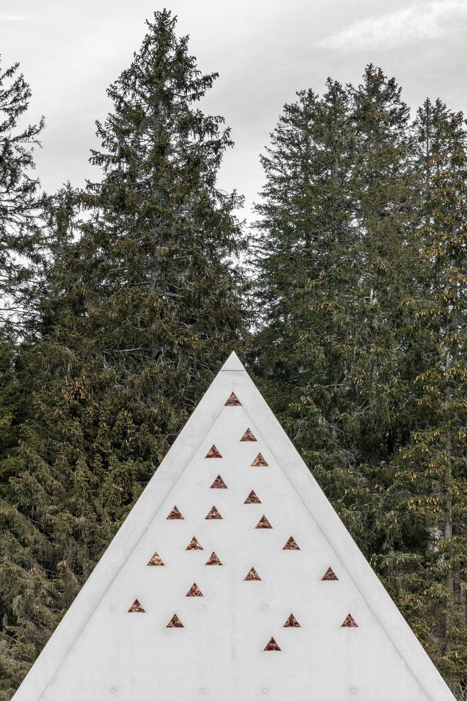
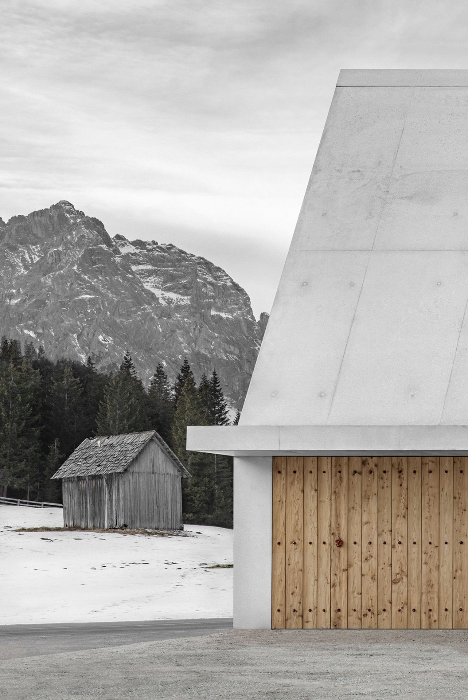
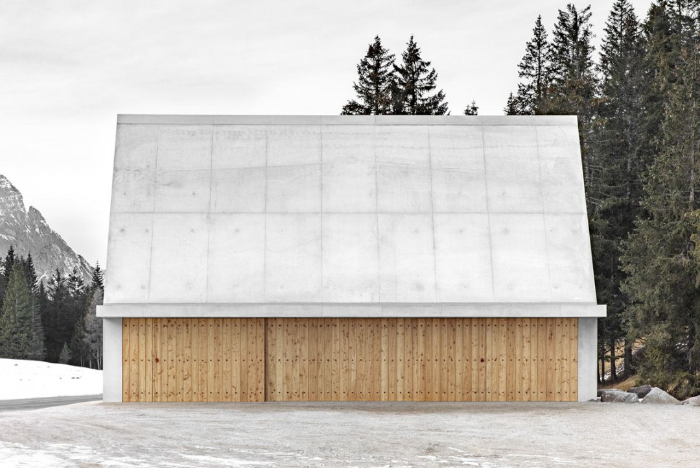
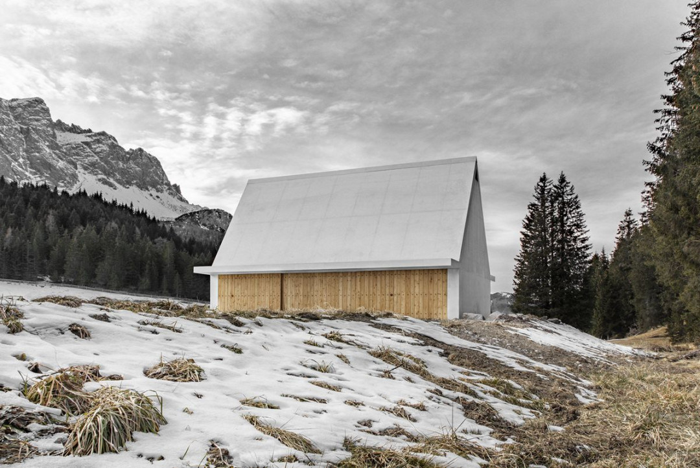
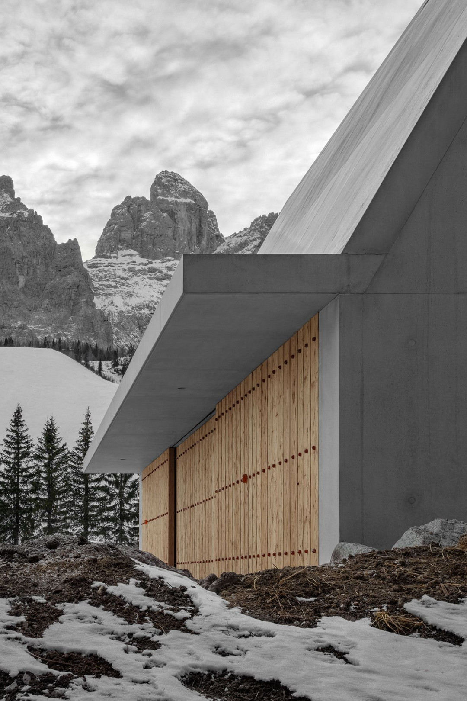
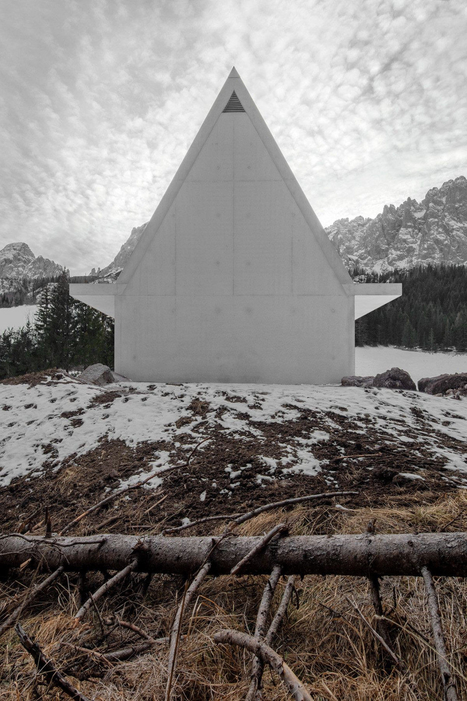
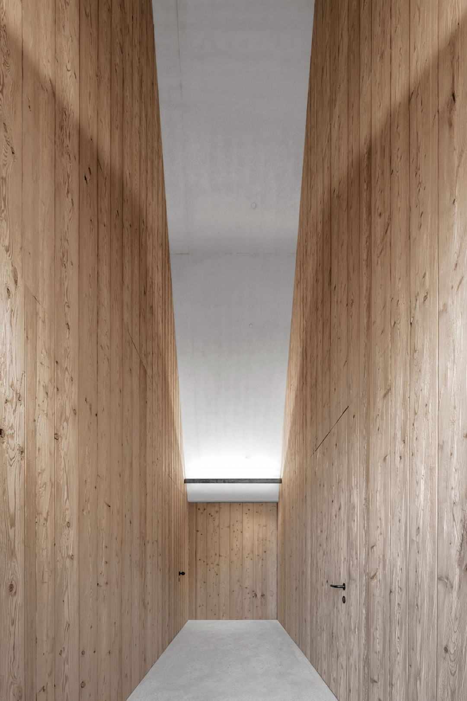
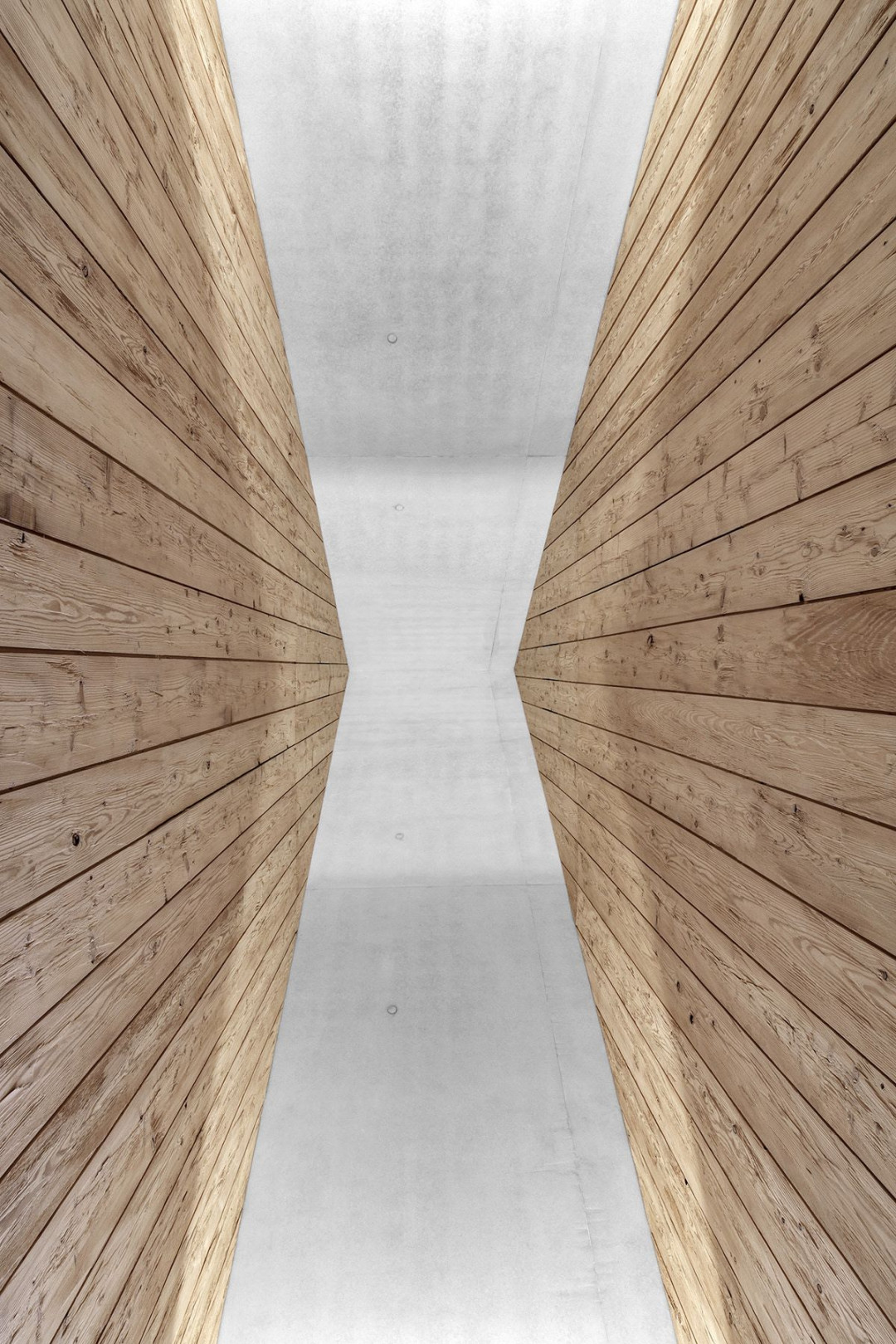
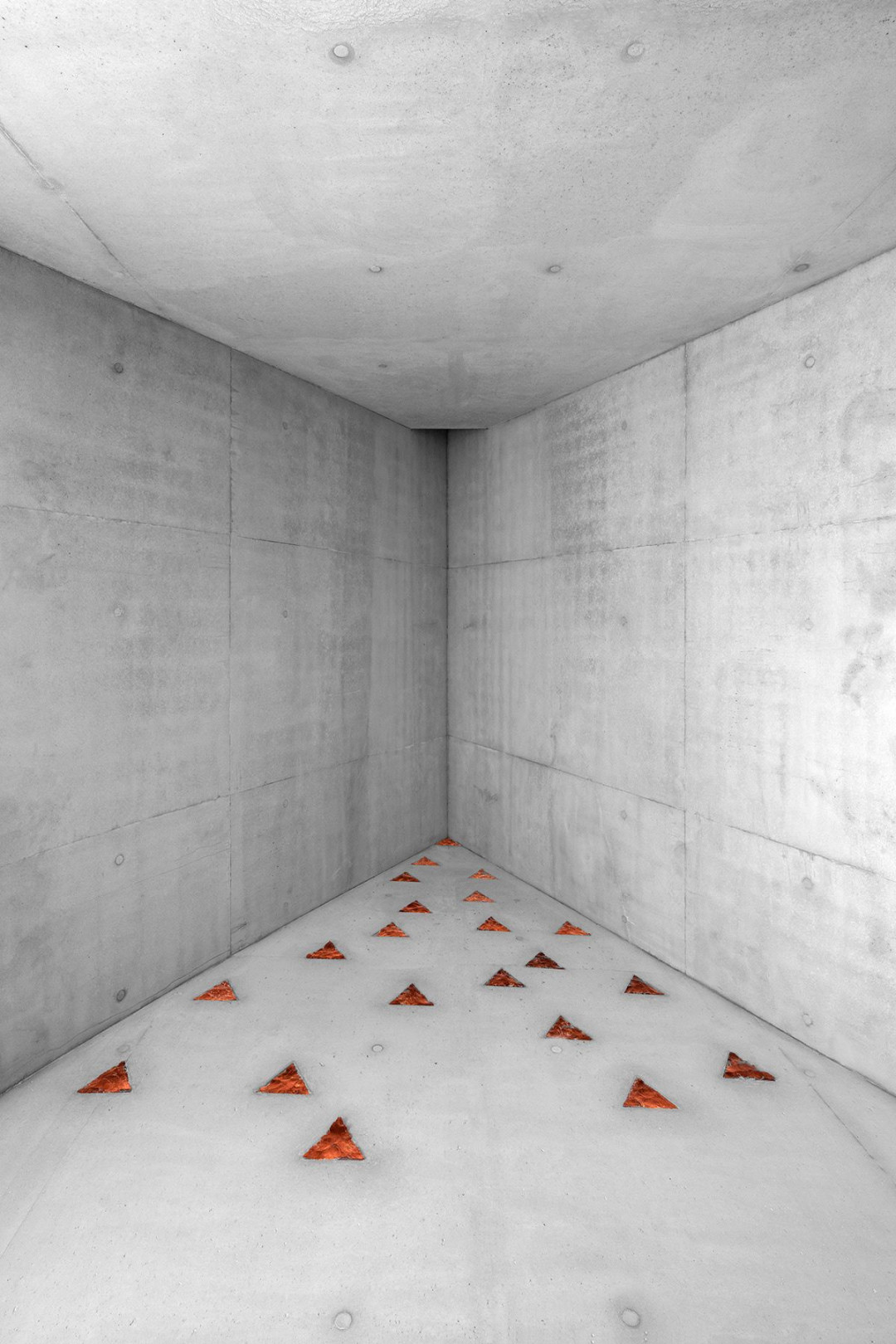
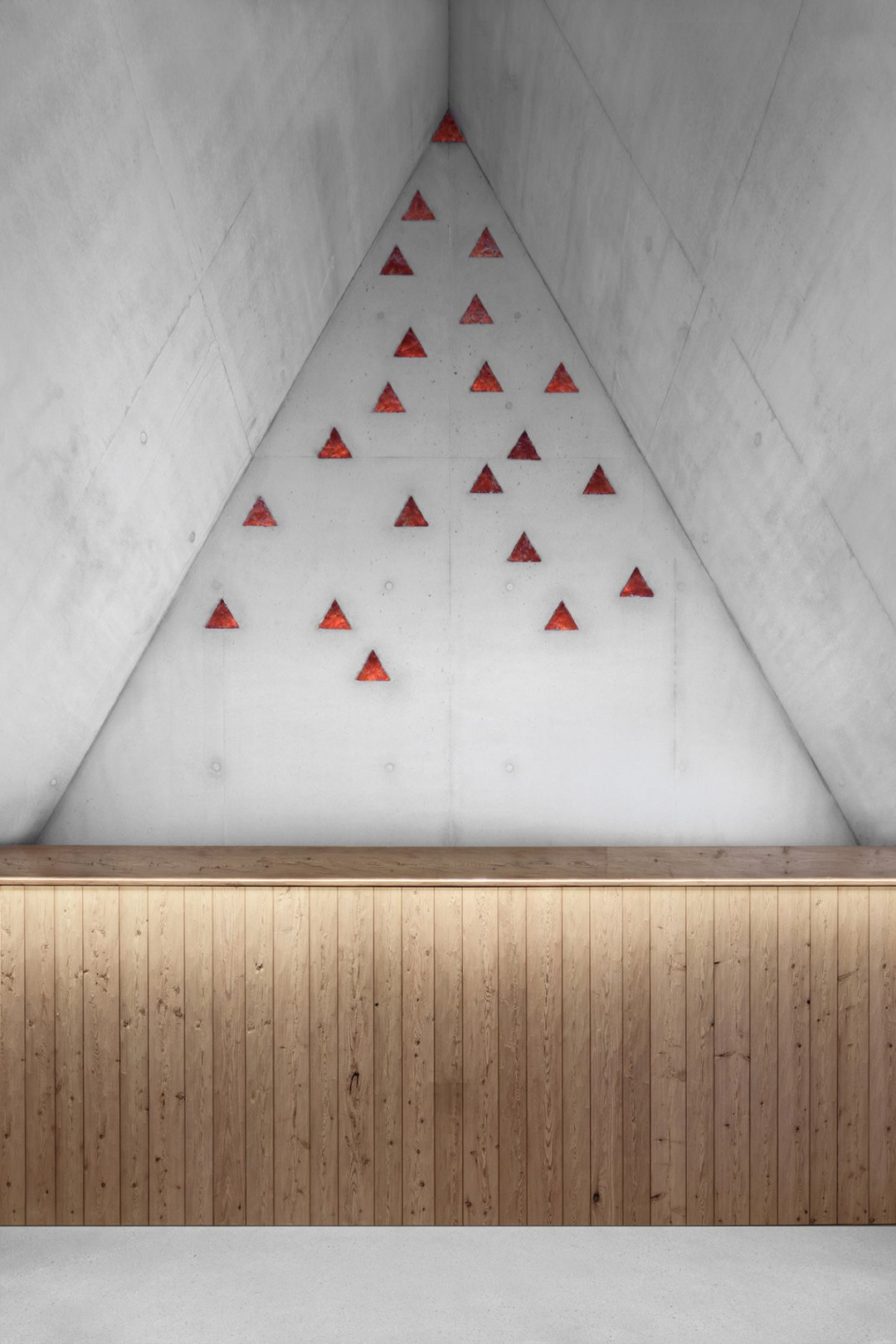
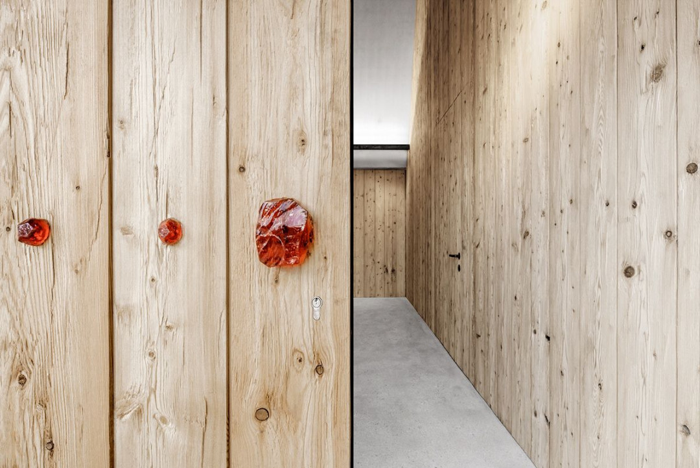
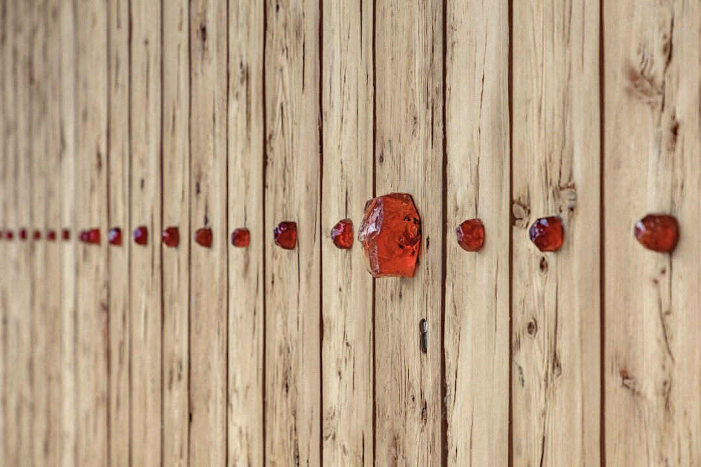
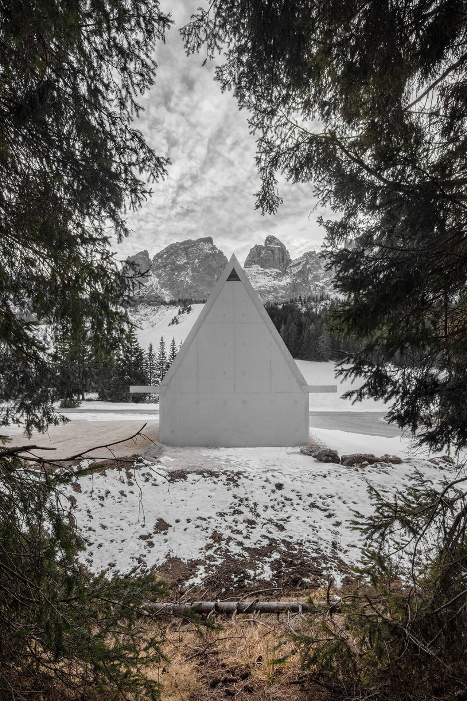
.jpg)
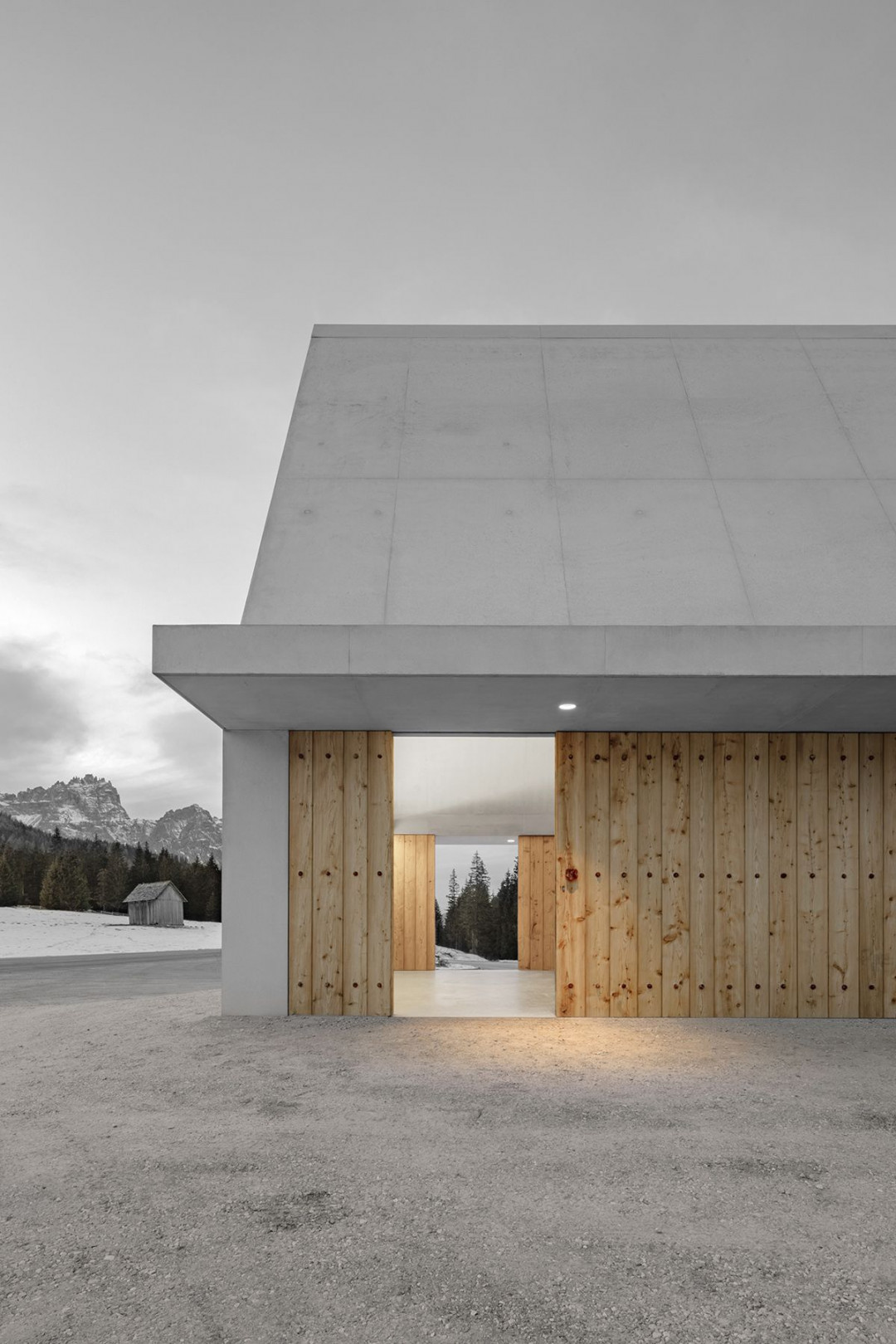
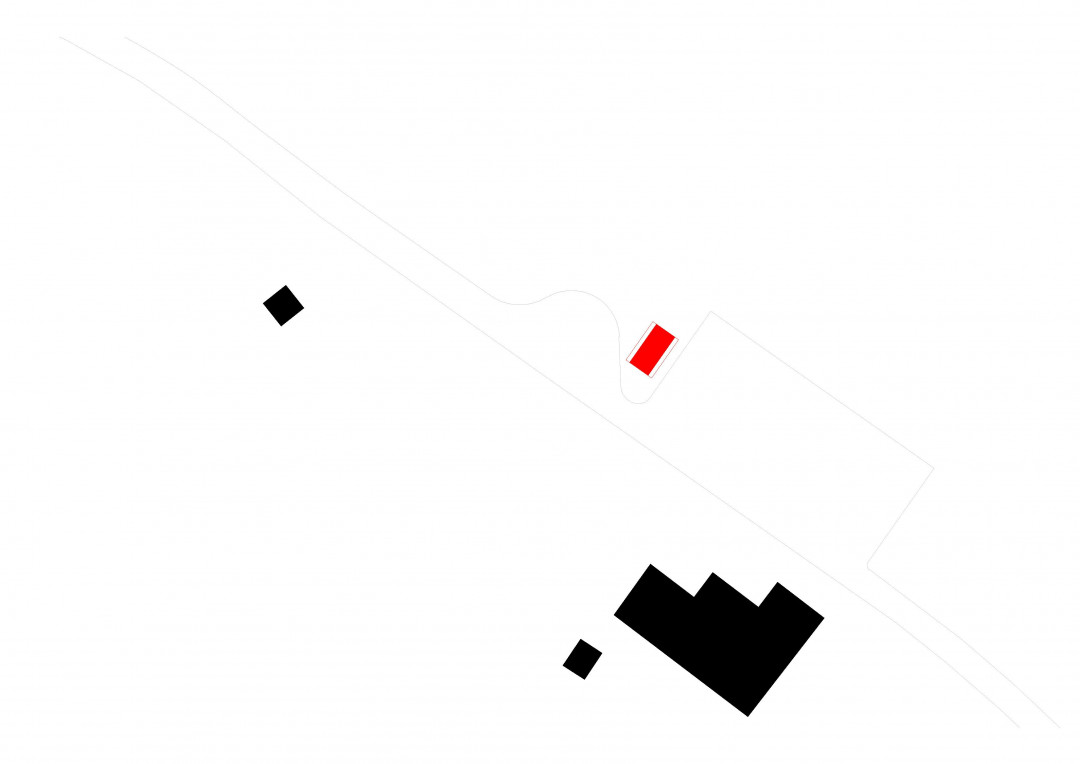
This article originally appeared in pedevilla.info




 Indonesia
Indonesia
 New Zealand
New Zealand
 Philippines
Philippines
 Hongkong
Hongkong
 Singapore
Singapore
 Malaysia
Malaysia








