Studio Sae Develops Open and Multifunctional House to Live, Work and Interact



Sitting on a housing cluster in one corner of Greater Jakarta, Compartment House showcases a unique example of how a residence is transformed into a mixed-use space. Designed and owned by Studio Sae’s principal, the house has seen multiple development and renovation since 2013 before the latest major revamp happened in 2017. Since then, there are at least three main functions carried by this house—living, working and interacting, as three connected compartments.
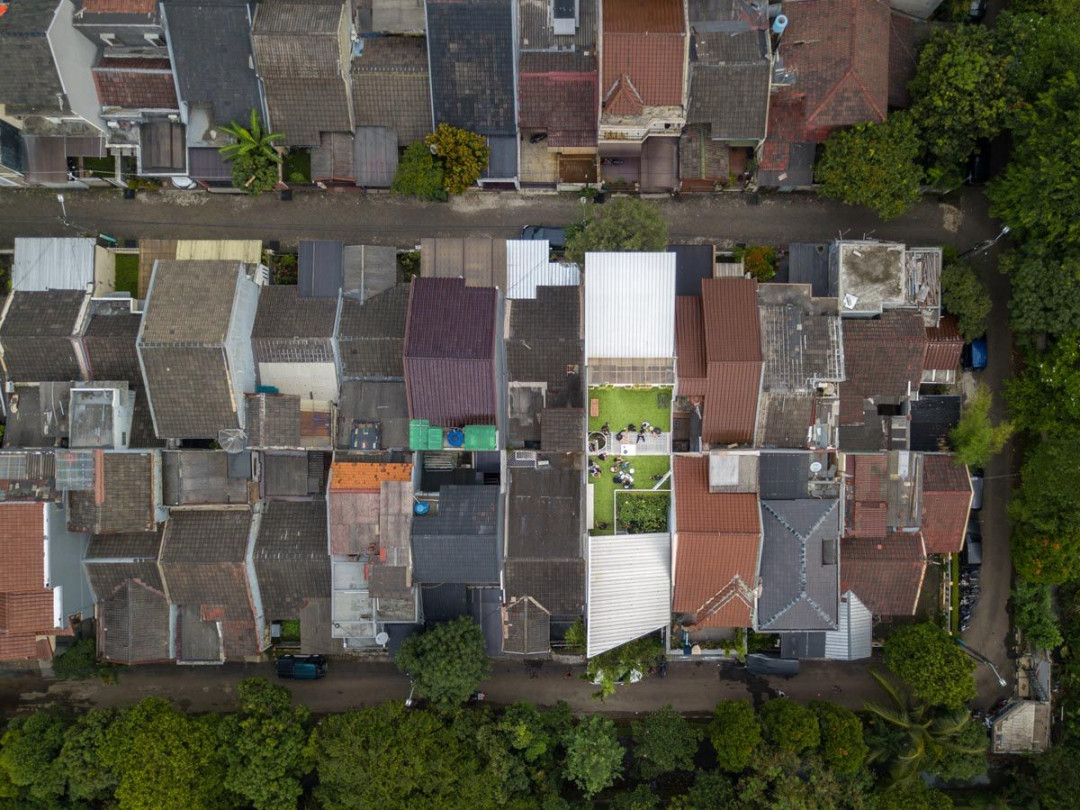
© Studio Sae / Mario Wibowo
The continuous connectivity between two back-to-back houses that the owner acquired over time is the result of gradual renovations. With two opposite-facing façades, Studio Sae decided to make one end more private than the other, indicating where the part of the house is designated for functions other than living. It is on the north-facing side of the building that Compartment House is designed without any gates or fence, contrasting itself with its neighboring gated houses.
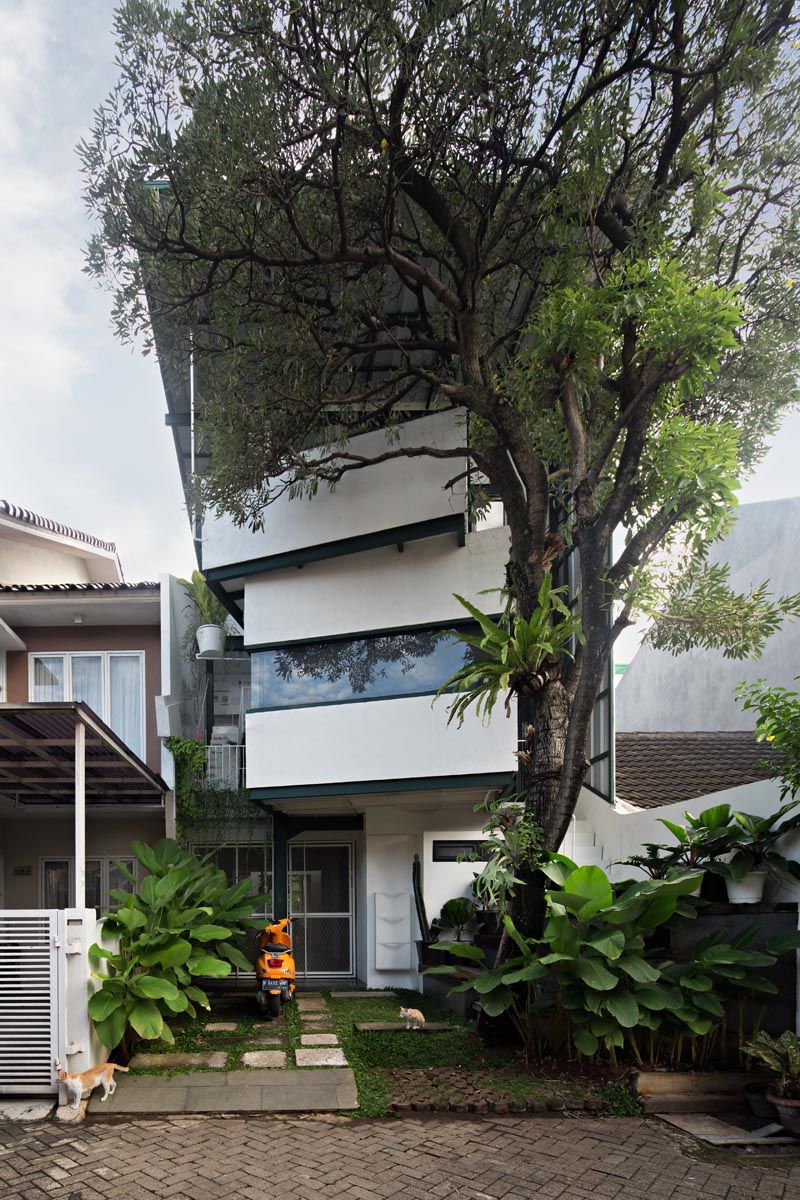
© Studio Sae / Mario Wibowo
Being open to the neighborhood street, the right-front area of the house is configured with steps that leads to Studio Sae’s office. Not only functioning as stairs to access the office upstairs, the steps, along with its sheltered front yard, naturally becomes a spot for the studio’s staffs to unwind or have lunch especially when some food hawkers stop by.
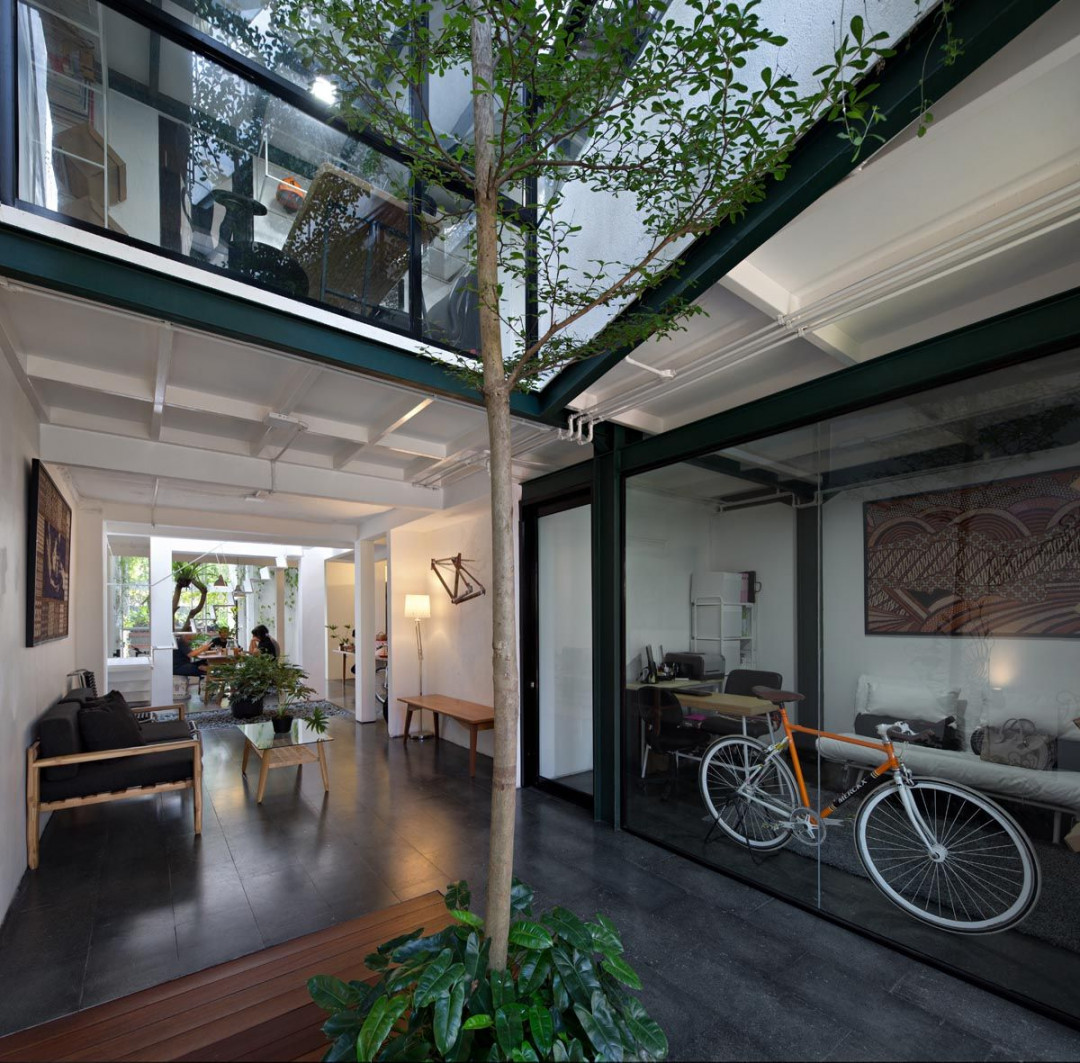
© Studio Sae / Mario Wibowo
The openness of the house is also reflected in the lightness and transparency of its entrance. Only separated by foldable perforated metal doors, the space beyond the entrance is seamless and continuous through the back end of the house. The open plan ground floor then becomes a multifunctional space for interaction and utilized by the office staffs or family guests. As the rooftop of this house is frequently used for many events, visitors are welcomed on the ground floor as well, as the direct access to the open rooftop is right in the middle of the ground floor.
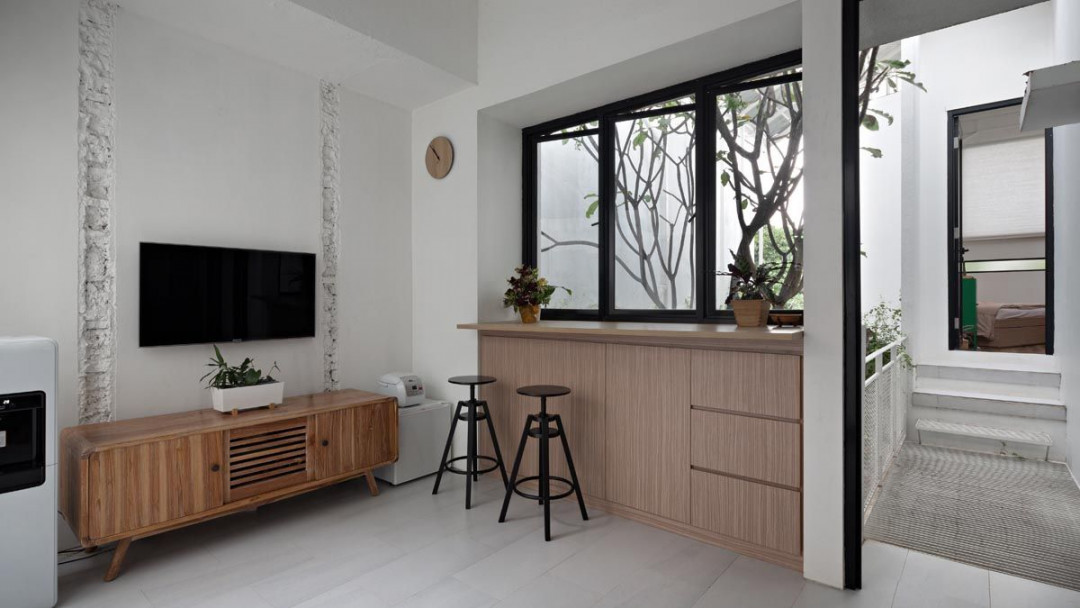
© Studio Sae / Mario Wibowo
With many public functions within this house, the owners take their private refuge at the center of the building, which is on the same level as the office. Containing their family room and bedrooms, the position of the house’s private area is deliberate so the owner/architect could supervise his office as well as his daughter with ease.
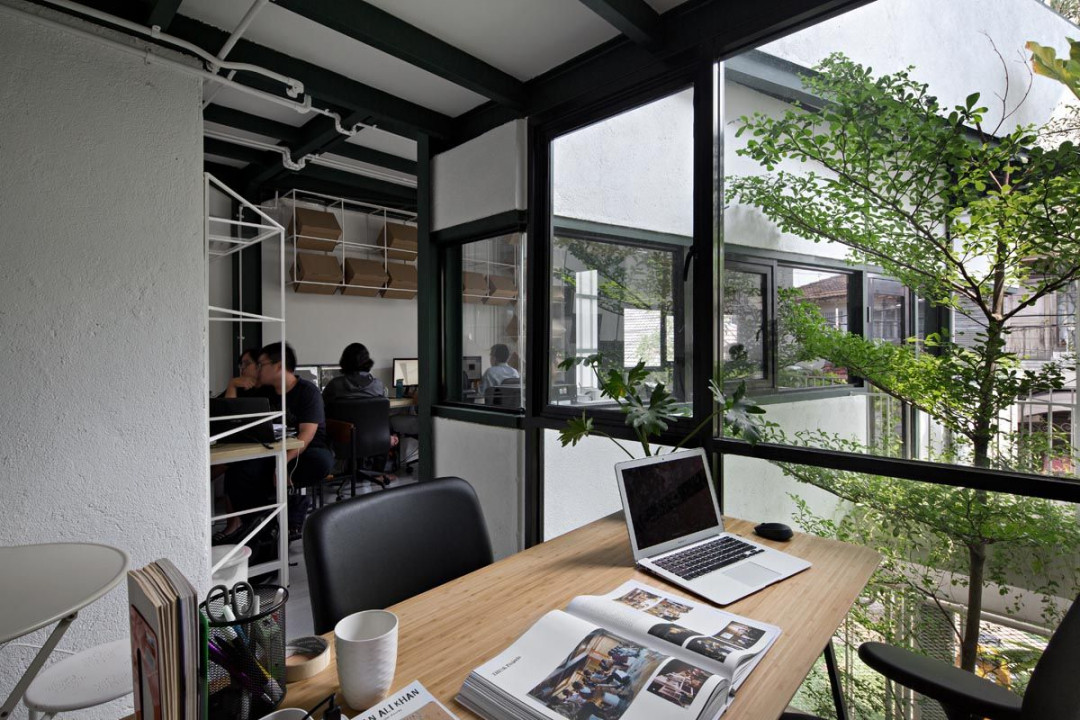
© Studio Sae / Mario Wibowo
Looking at the whole house being open not only in terms of layout, but also in terms of its boundary with the outdoor area, Studio Sae defines those spaces as functioning ‘cavities’. This also translates as in-between spaces that break the massiveness of the existing house’s spatial configuration.
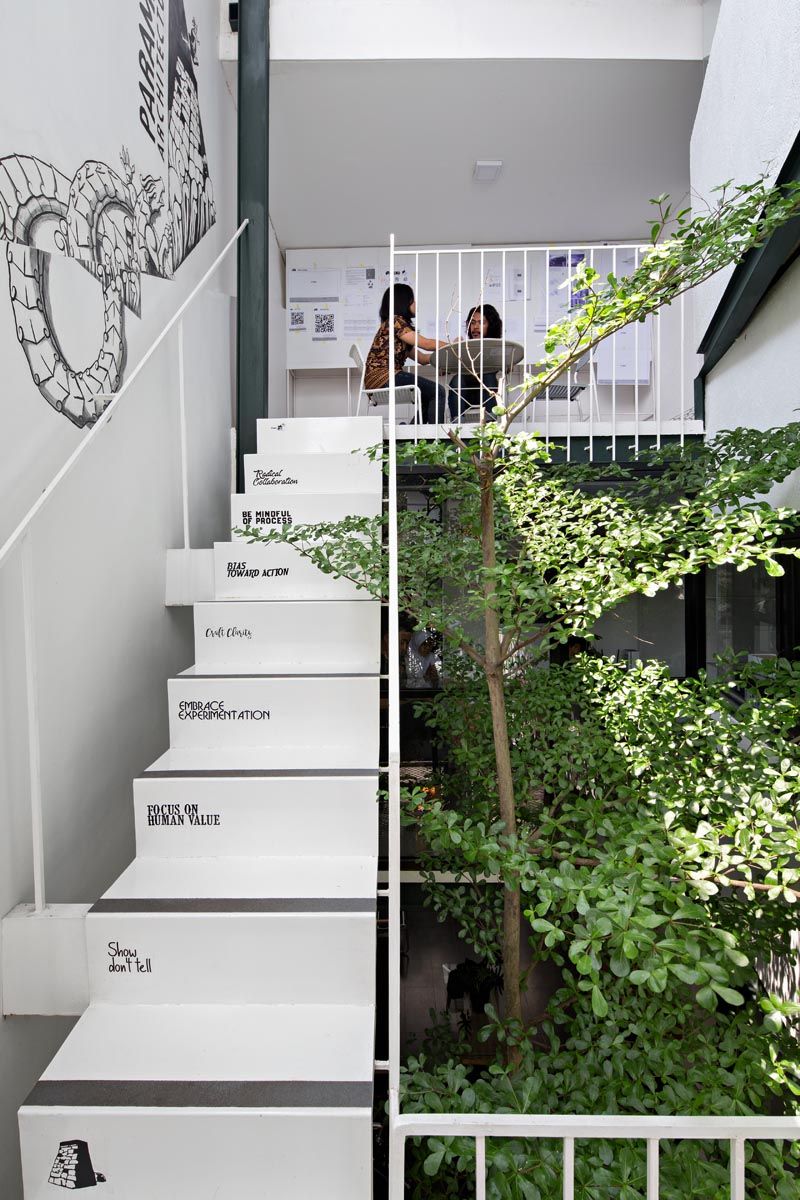
© Studio Sae / Mario Wibowo
As the owners are also actively involved with several communities, it is not rarely that the house accommodates these communities’ meetings or activities. Functioning as a living space, office, as well as the place to gather and interact, the design of Compartment House displays a versatility of a residence in the middle of a housing cluster, to the point that it provides spaces for communal use. With all the functions in this house combined, this house could even be seen as a fully working mixed-use development on a tiny scale.




 Indonesia
Indonesia
 New Zealand
New Zealand
 Philippines
Philippines
 Hongkong
Hongkong
 Singapore
Singapore
 Malaysia
Malaysia








