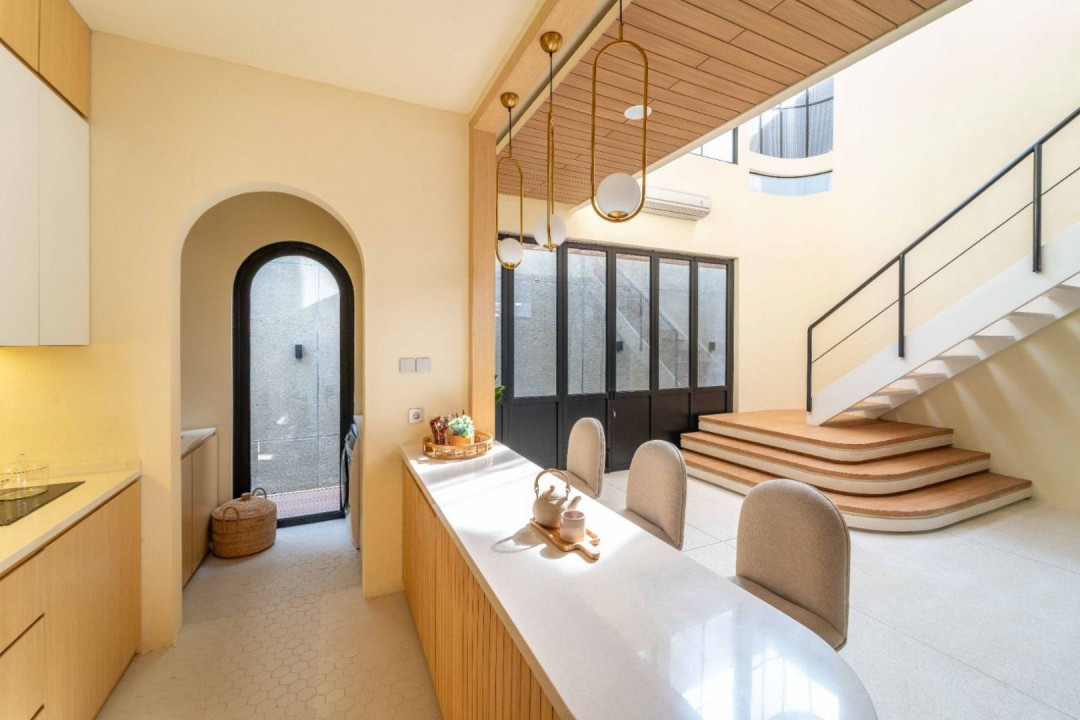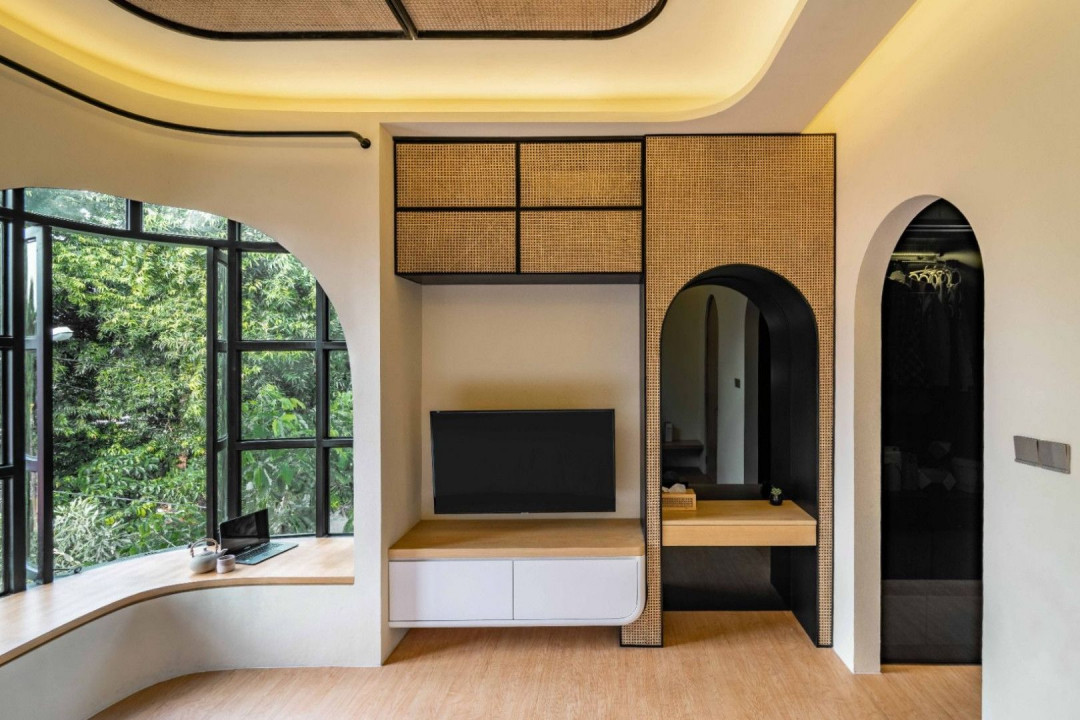JJ House, A Modern-Minimalist Small Dwelling with A Playful, Curvy Massing



The initial project idea came from the client's request for a unique house. Therefore, the architect translated the proposal in line with the Ruang Raya Architects' exploration of house designs. With a small site of about 140 square metres area, JJ House applies an open space concept on the ground floor and private rooms on the upper floor. In addition, all rooms utilise the idea of a healthy home, including natural lighting and air conditioning.

To embody the client's request for a unique design, the architect plays with additive and subtractive forms to present a playful, curvy masing with a sense of modern-minimalist design. On the other hand, the interiors are dominated by a white and light brown palette to bring a modern, light, warm ambience.

JJ House became sort of a minor critique. However, Ruang Raya Architects hopes this project becomes a pioneer or new embryo for the emergence of various exciting designs.




 Australia
Australia
 New Zealand
New Zealand
 Philippines
Philippines
 Hongkong
Hongkong
 Singapore
Singapore
 Malaysia
Malaysia








