J House, A Simple Yet Comfortable Home Influenced by Japanese Modern House Design



Originated from the owner's wish for a new house after living in old-fashioned house for the longer part of their life, J House is a simple yet comfortable modern home located in a small part of land in a quite dense residential area. The site itself becomes an opportunity but also a challenge for the design. The house can be beautified from two sides, but at the same time it faces the direct sunlight heat from west.
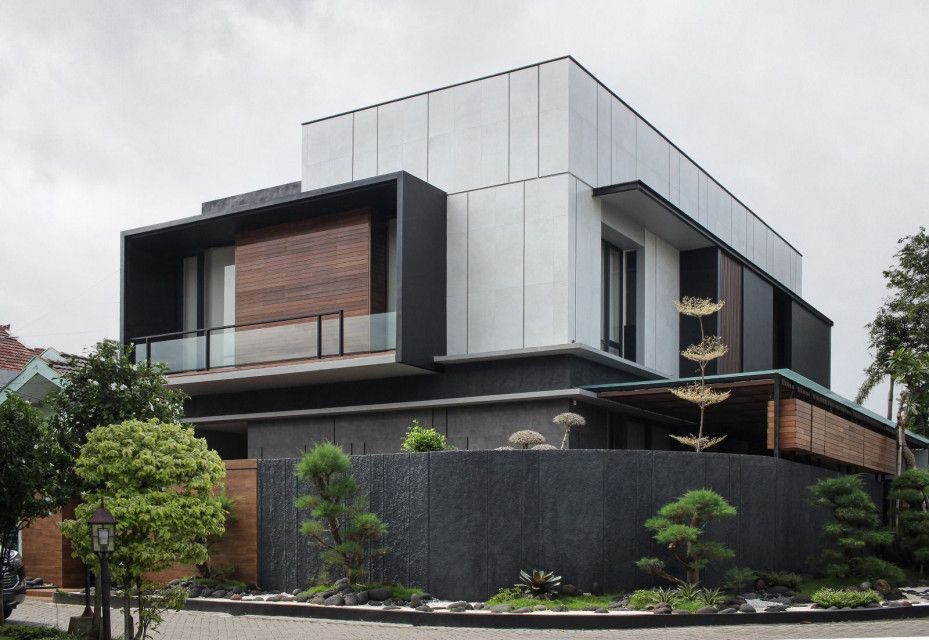
With careful considerations and design thinking in the process, simple geometric mass shape is chosen and detailed with many interesting elements, such as the use of wood, tile, and steel for the façade. The use of concrete as the main construction system is considered as the most suitable for the house design. Concrete slab foundation is used to reduce or minimise the damage that could be done to the existing houses nearby as low as possible.
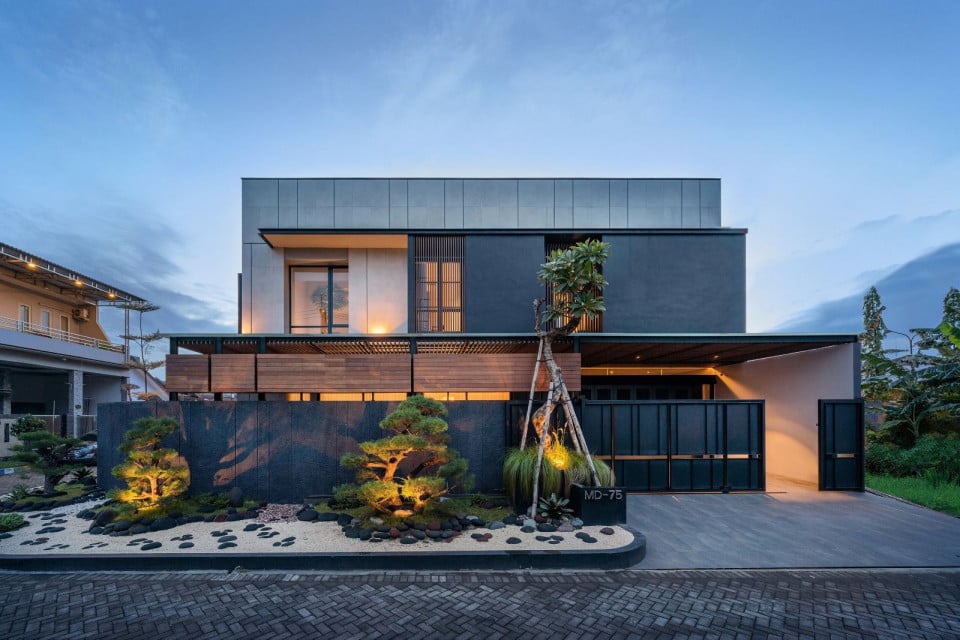
The sides of the house exposed to direct sunlight, especially from the west side, are filled with rooms or architectural details to help reducing the heat. Wooden louvres, planter box, wardrobe, working room, and bathroom are placed in such way that other rooms can achieve a good temperature comfort even when the air conditioner is not used.
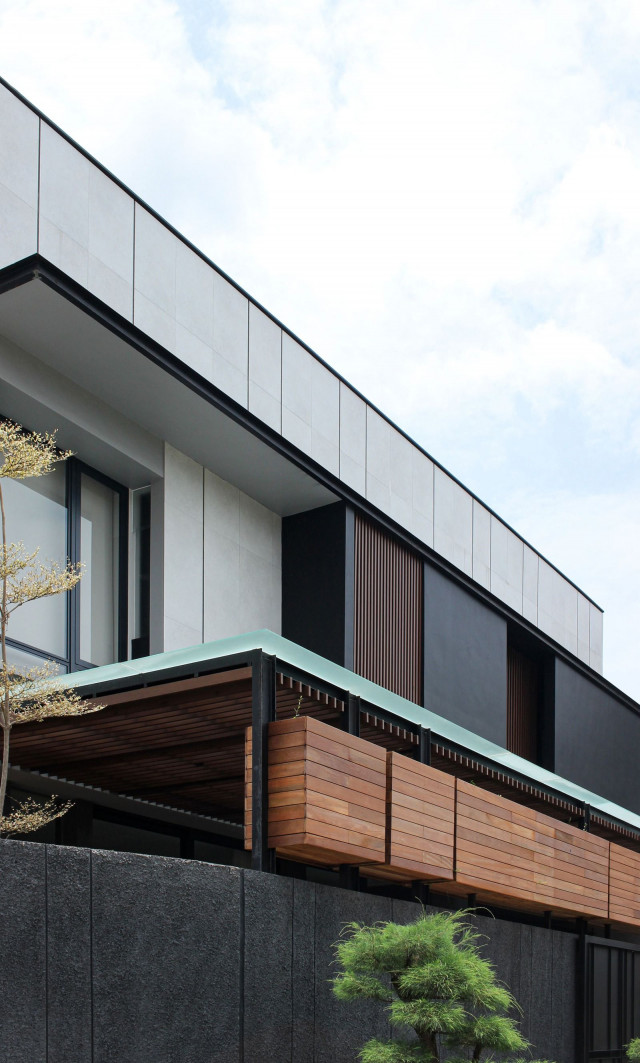
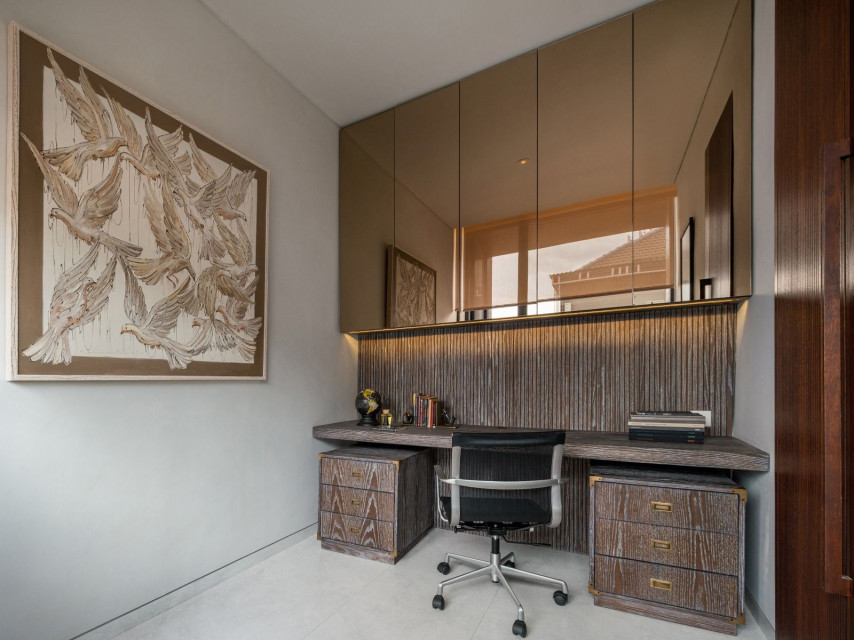
The house is heavily influenced by the Japanese modern houses design, such as the efficient arrangement of the spaces, utilising many openings for maximum natural lighting and ventilation, using Zen garden philosophy for outdoor areas to minimise maintenance, and the dominating use of many wooden materials, either in architecture or interior design wise.
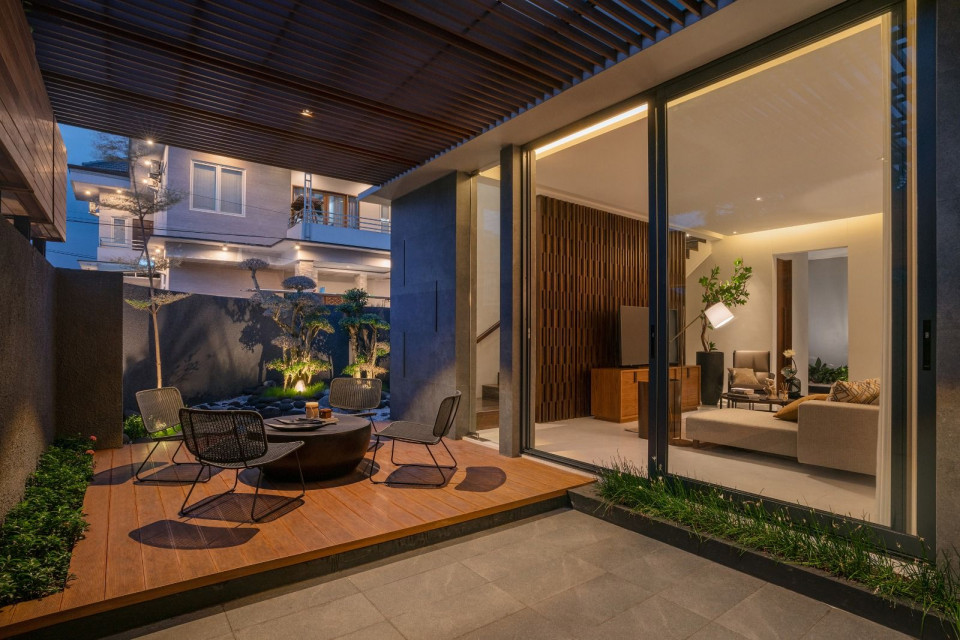
The prioritised space in the house is the living room area that blends with the dining room as a semi-public space. Large openings with sliding doors are applied to the area, creating interaction with the patio outside. The area is designed to have maximum vista, but also feel heavily safe and private as the users cannot be seen from the road.
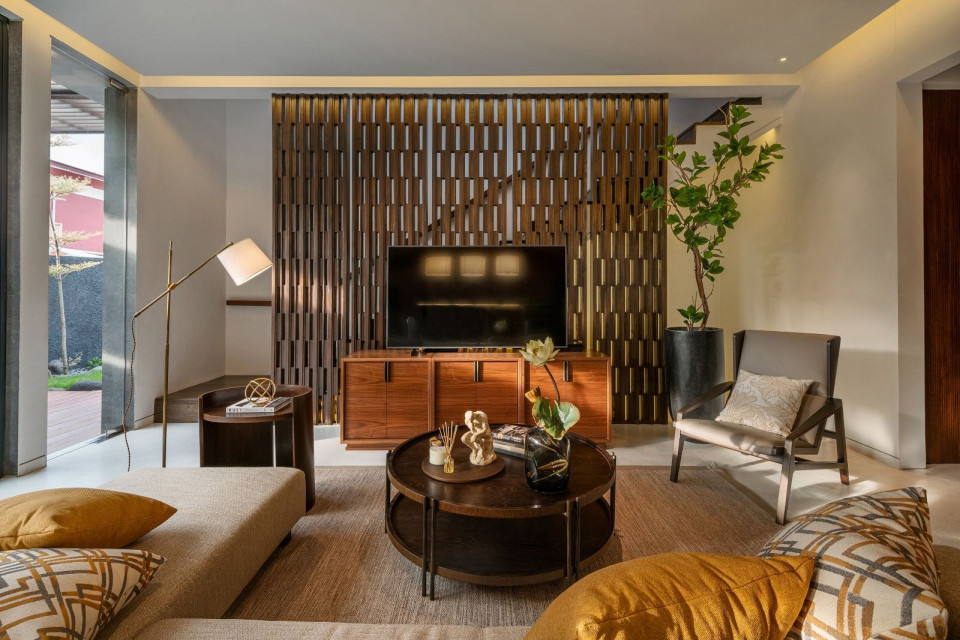
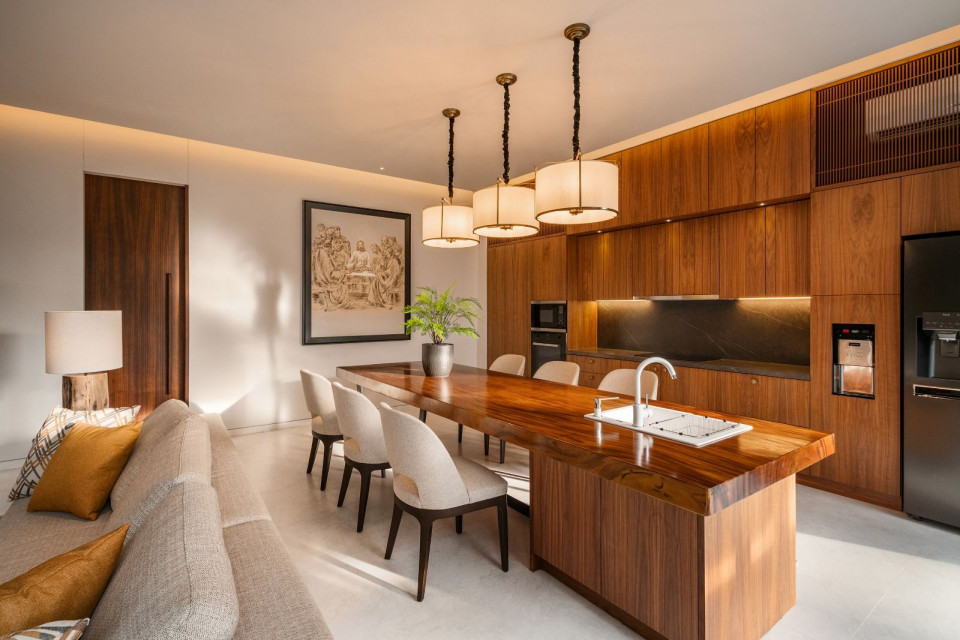
Mostly, the walls are not covered with fancy, expensive, or unnecessary materials. The painted brick walls are handmade, chosen as the main consideration due to the likeness of design philosophy from architect and interior designer. This design utilises the Wabi-Sabi principle that in something imperfect, the beauty itself could be appreciated.
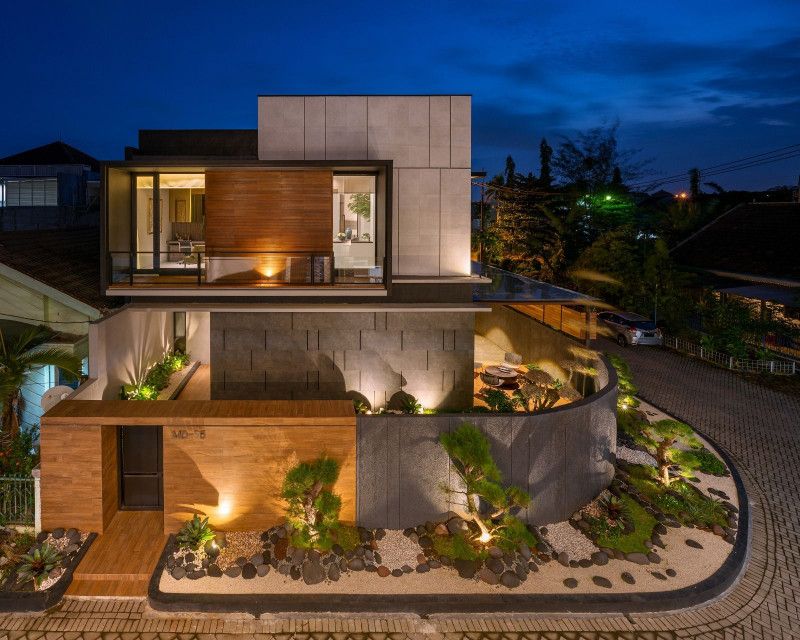




 Australia
Australia
 New Zealand
New Zealand
 Philippines
Philippines
 Hongkong
Hongkong
 Singapore
Singapore
 Malaysia
Malaysia








