Ballast Point House



Designed for multi-generational living, this courtyard house resolves a difficult 260sqm sandstone ridge site through creation of a podium base consisting of a garage and clever two-level, dual-key apartment suite over which rests a two-storey dwelling of light-filled spaces clustered around gardens and courtyards.
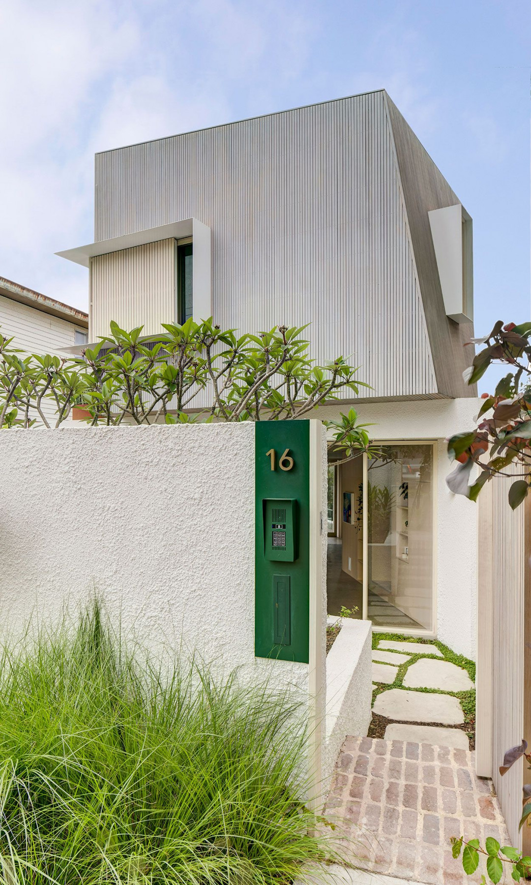
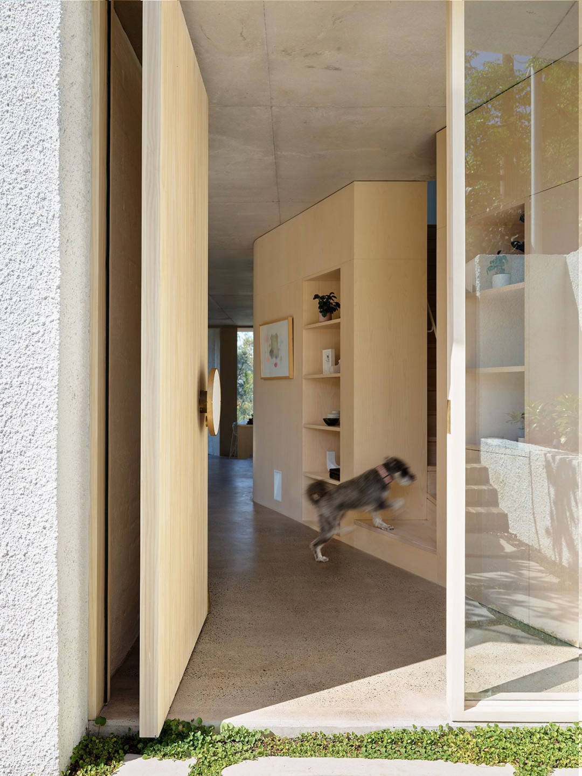
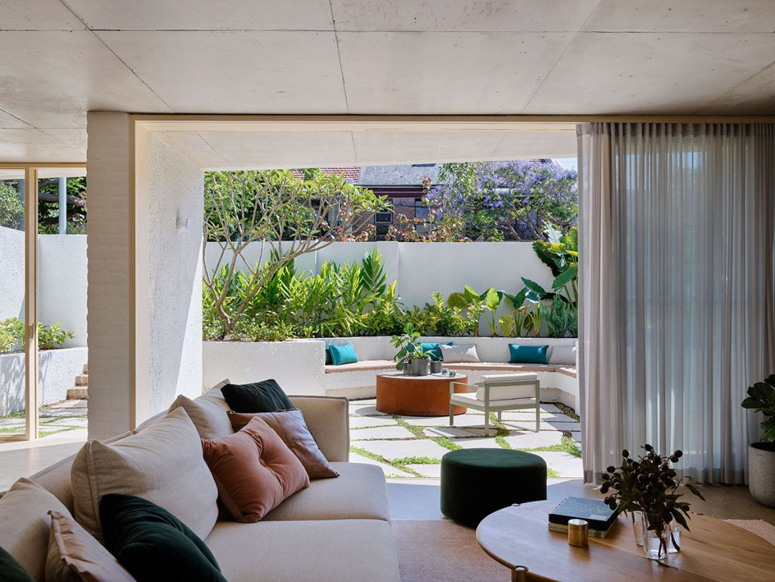
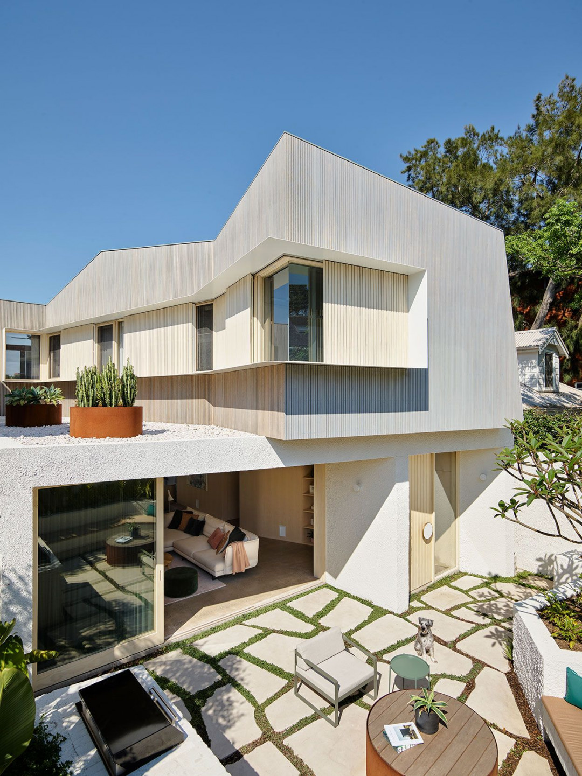
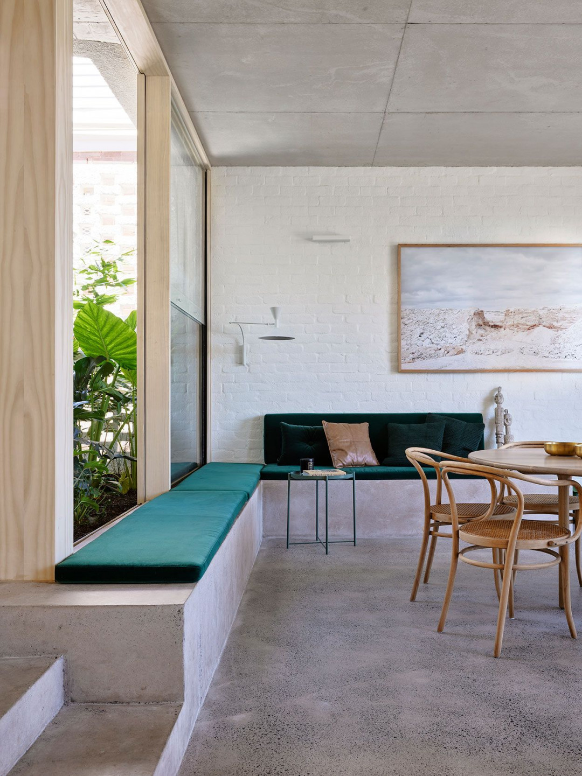
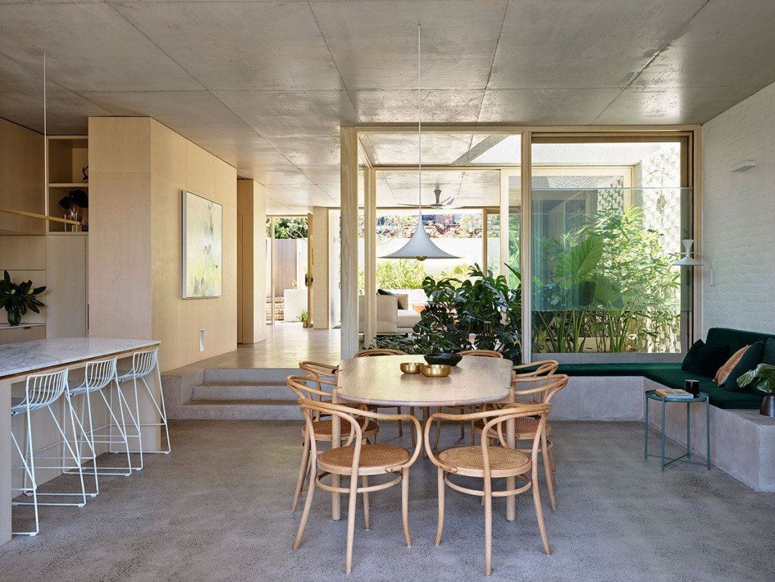
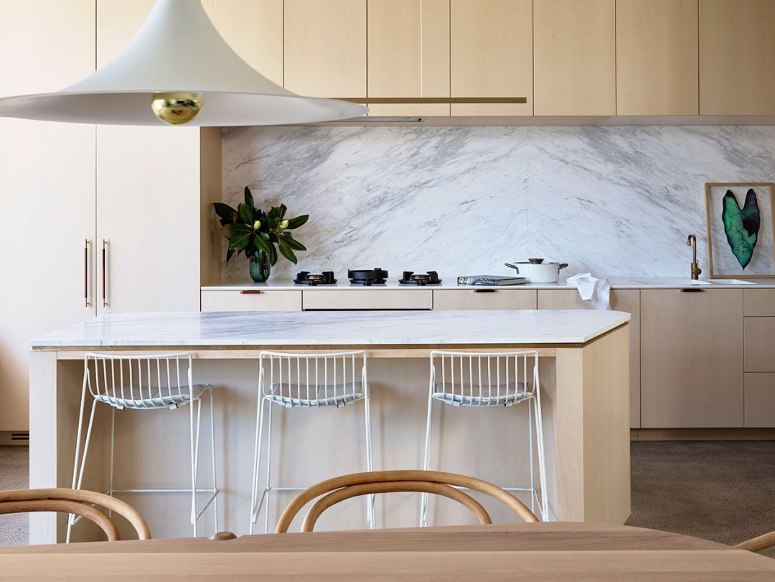
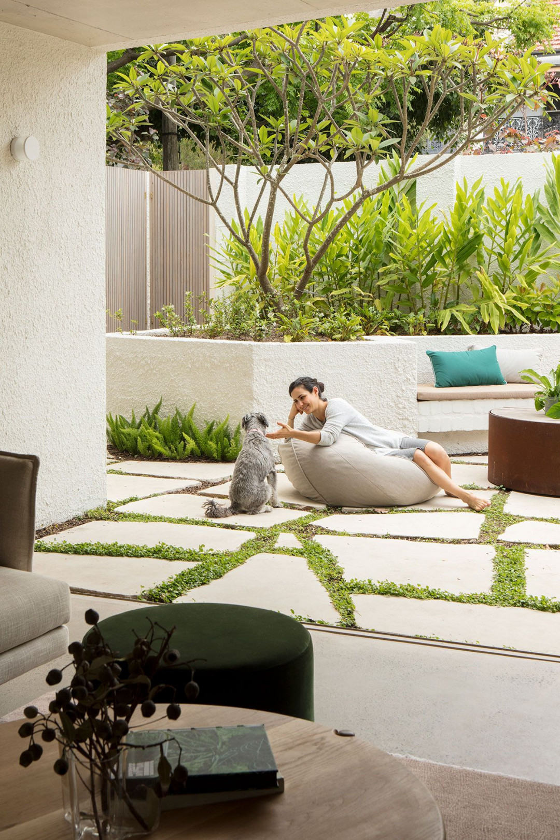
The material palette is robust and refined. The downstairs areas with recycled bricks either raw or painted, with exposed concrete floors and ceilings. Joinery through is a pale plywood, window and door frames are a blonde Accoya wood – sustainably sourced.
Upstairs, the softer palette sees wainscotted walls and a faceted ceiling painted a duck egg blue, with carpets of deep indigo.
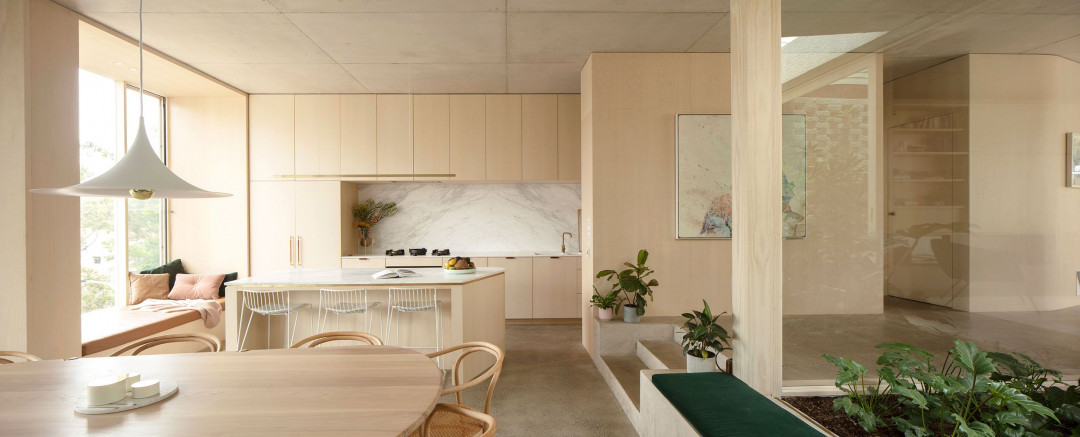
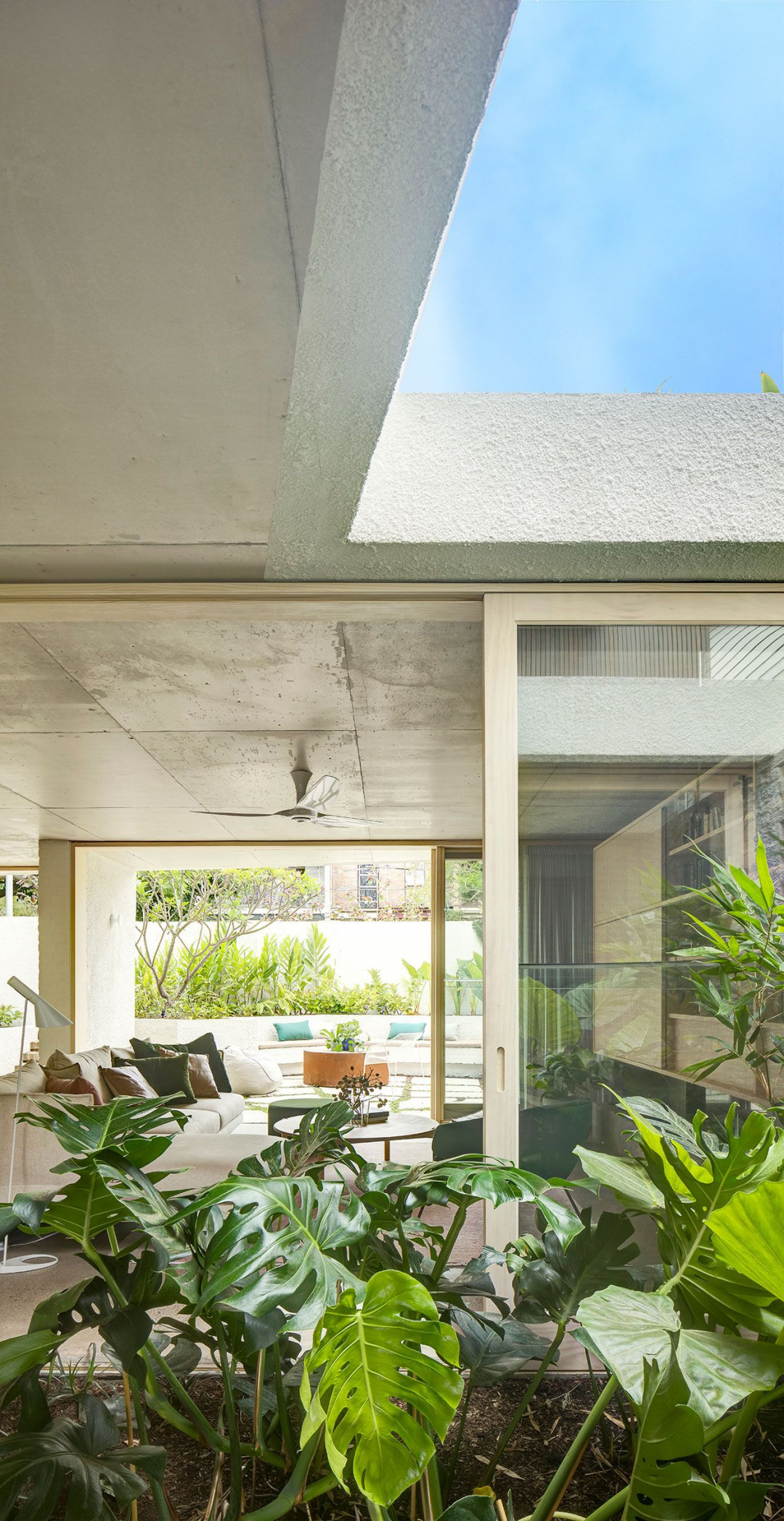
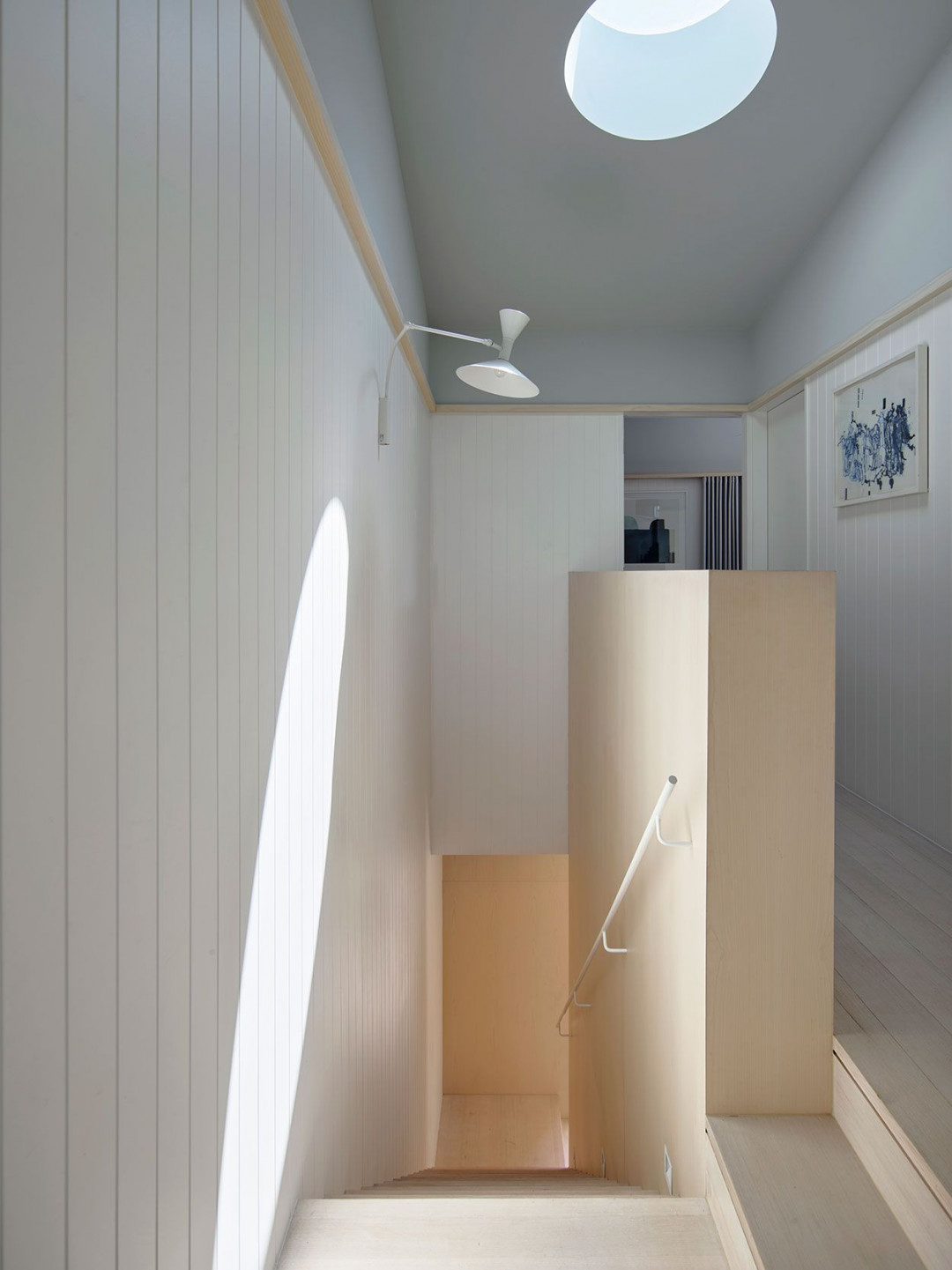
“The house is designed to work in the hot summer months by closing it down during the day, and opening it up again once the temperature outside starts to fall.” Emili Fox
The house has been designed to encourage low-energy-use through the incorporation of sustainable design features such its reliance on thermal mass, orientation and the placement of courtyard gardens to allow natural light and ventilation for indoor air temperature control, and is also equipped to be 92% off-the-grid through the inclusion of solar panels & battery storage, rainwater harvesting, and greywater reuse.
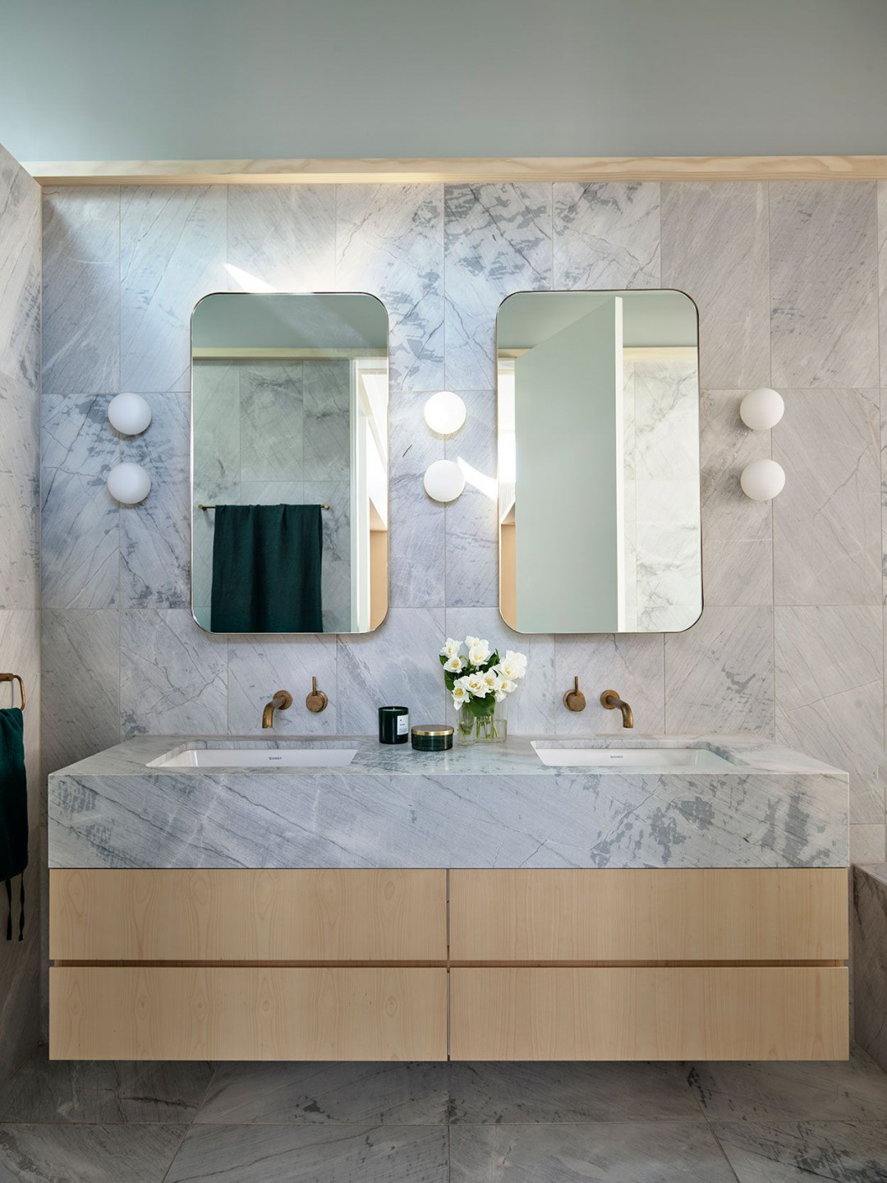
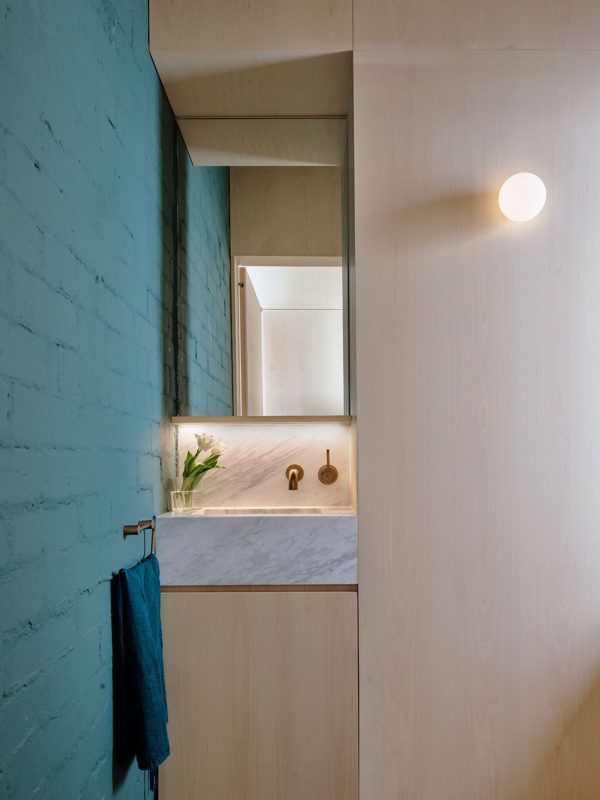
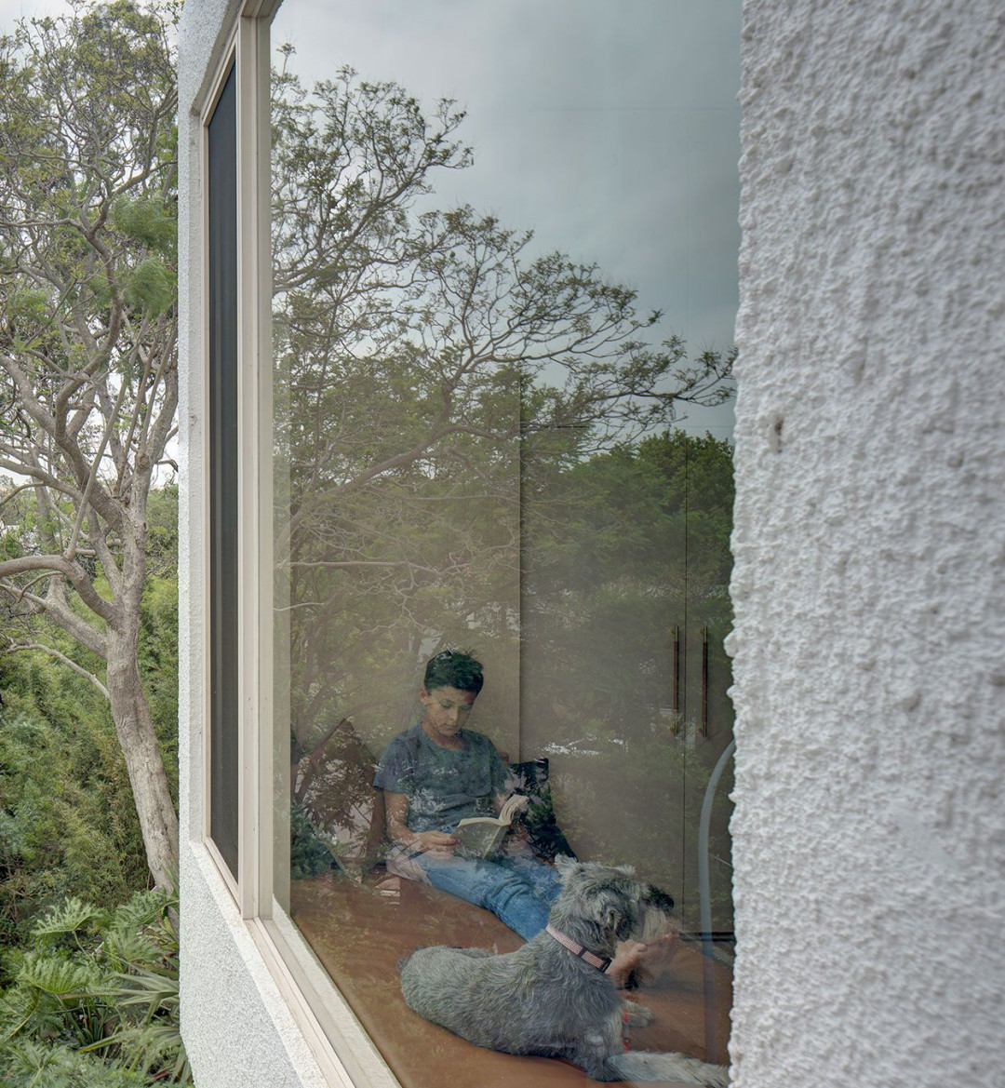
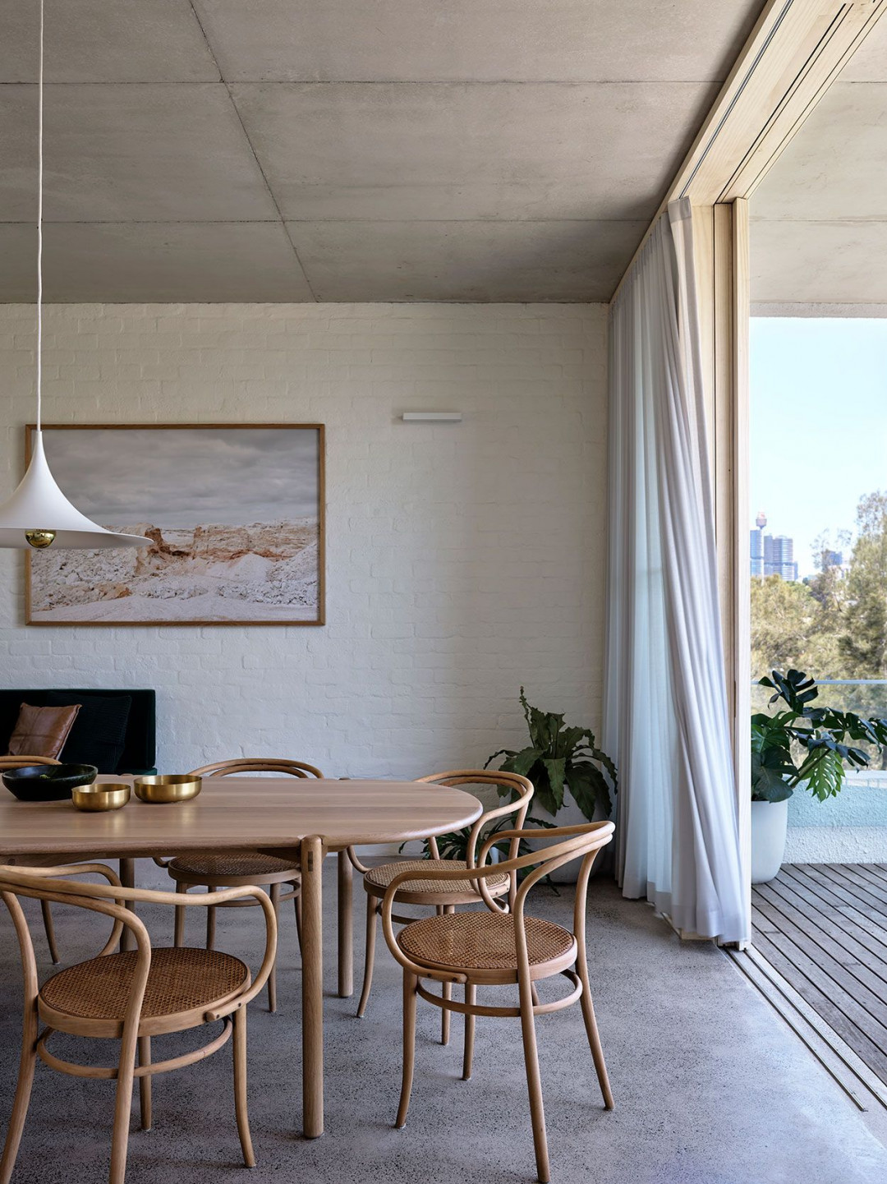
Ballast Point House works hard to draw together the needs of a demanding site and Client brief, and through consistent and seamless rigor has produced a design that answers the call for a dwelling that embodies the Client’s respect for family and nature.
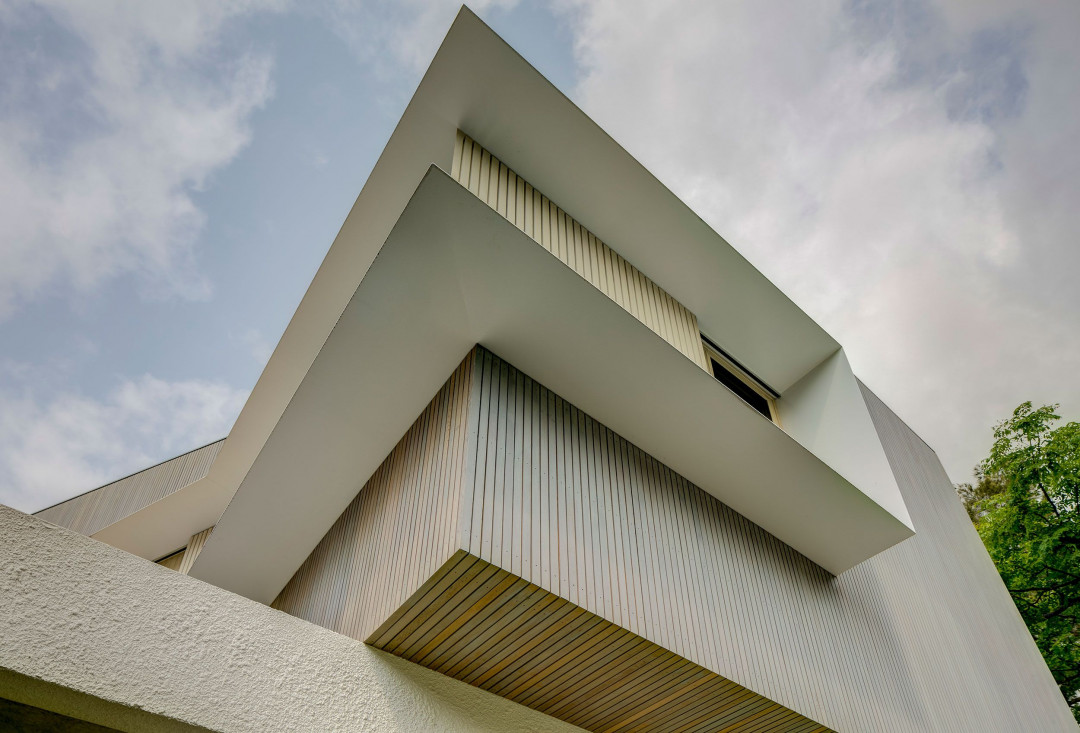
This article originally appeared in foxjohnston.com.au









 Indonesia
Indonesia
 Australia
Australia
 New Zealand
New Zealand
 Philippines
Philippines
 Singapore
Singapore
 Malaysia
Malaysia







