Go to COSMO for fun, " new scene of content" to build China's trendy cultural utopia



Redefining the retail experience for the next generation necessitates a reimagining of the purpose and utilization of shopping malls. Oft Interiors has undertaken this task with their creation of COSMO, transforming a former department store in Chengdu, originally constructed in 2007, into a space that fosters a sense of boundless expanse and invites an atmosphere of playfulness.
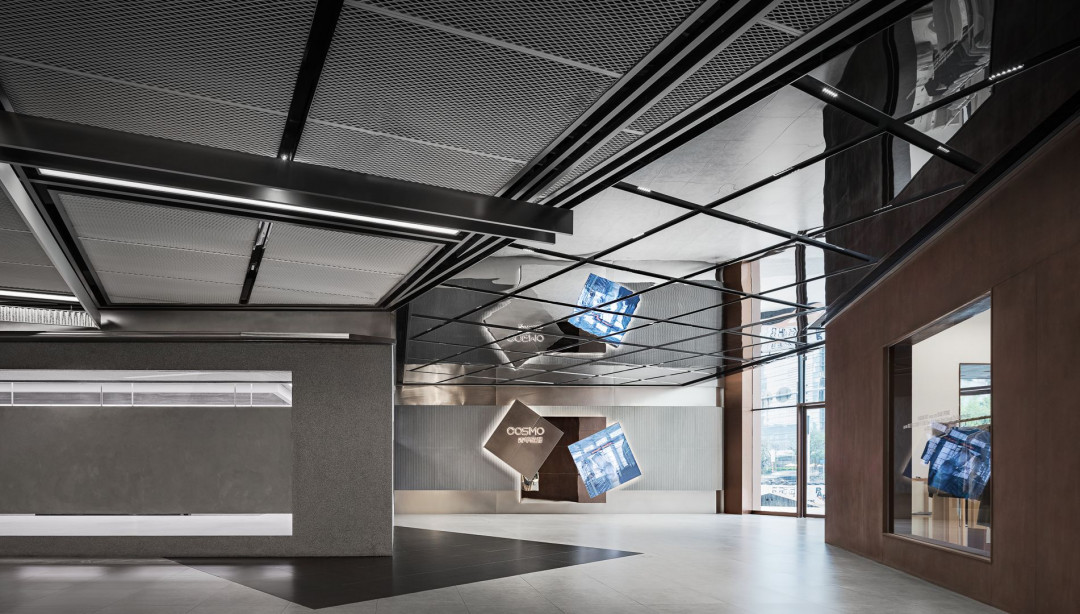
Through the strategic use of ceiling and floor patterns, as well as materials like high polished stainless steel, glass, and textured concrete, complemented by integrated LED screens, the visual aesthetic of COSMO conveys a sense of movement and velocity. Visitors actively contribute their own energy to this vibrant environment by engaging with the dynamic new programming and interactive elements.
By incorporating a continuously flowing and adaptable public space, retail tenants are empowered to curate a diverse range of experiences beyond the confines of their designated areas. This flexibility in design ensures that the physical interiors can accommodate the evolving nature of the programming, enabling visual art installations, live music performances, flash mobs, runway shows, launch events, and showrooms.
COSMO intentionally challenges preconceived notions with visual cues that defy expectations, including a towering 21-foot (6.5-meter) blue rabbit art installation, CG animation electronic screens, high polished stainless steel, stucco, and metal. The deliberate juxtaposition of unfinished and highly finished elements, alongside the open ceiling that exposes the infrastructure, contributes to a sensory experience that is delightfully unpredictable.
The seamless flow of the public space, both horizontally across each level and vertically connecting the three levels, purposefully creates a dynamic where visitors are both observers and observed. This results in an experience that is simultaneously active and passive, redefining the concept of retail entertainment.
The ceiling serves as a prominent indicator within the overall environment. Oft Interiors employs a variety of materials and lighting techniques to shape each floor and partition, guiding the movement of visitors and establishing distinct atmospheric zones throughout the space.
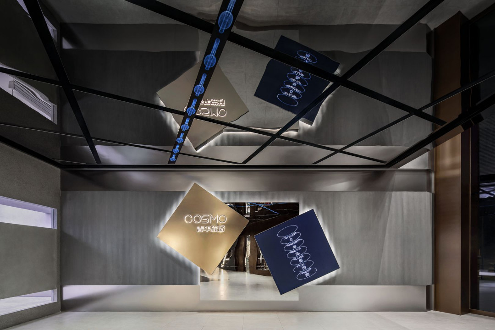
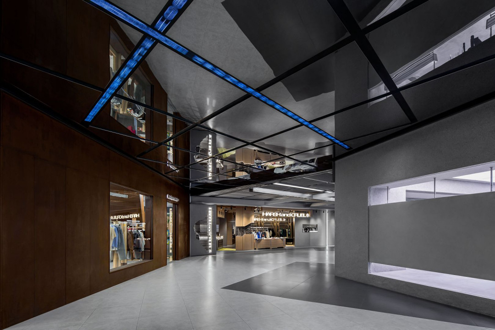
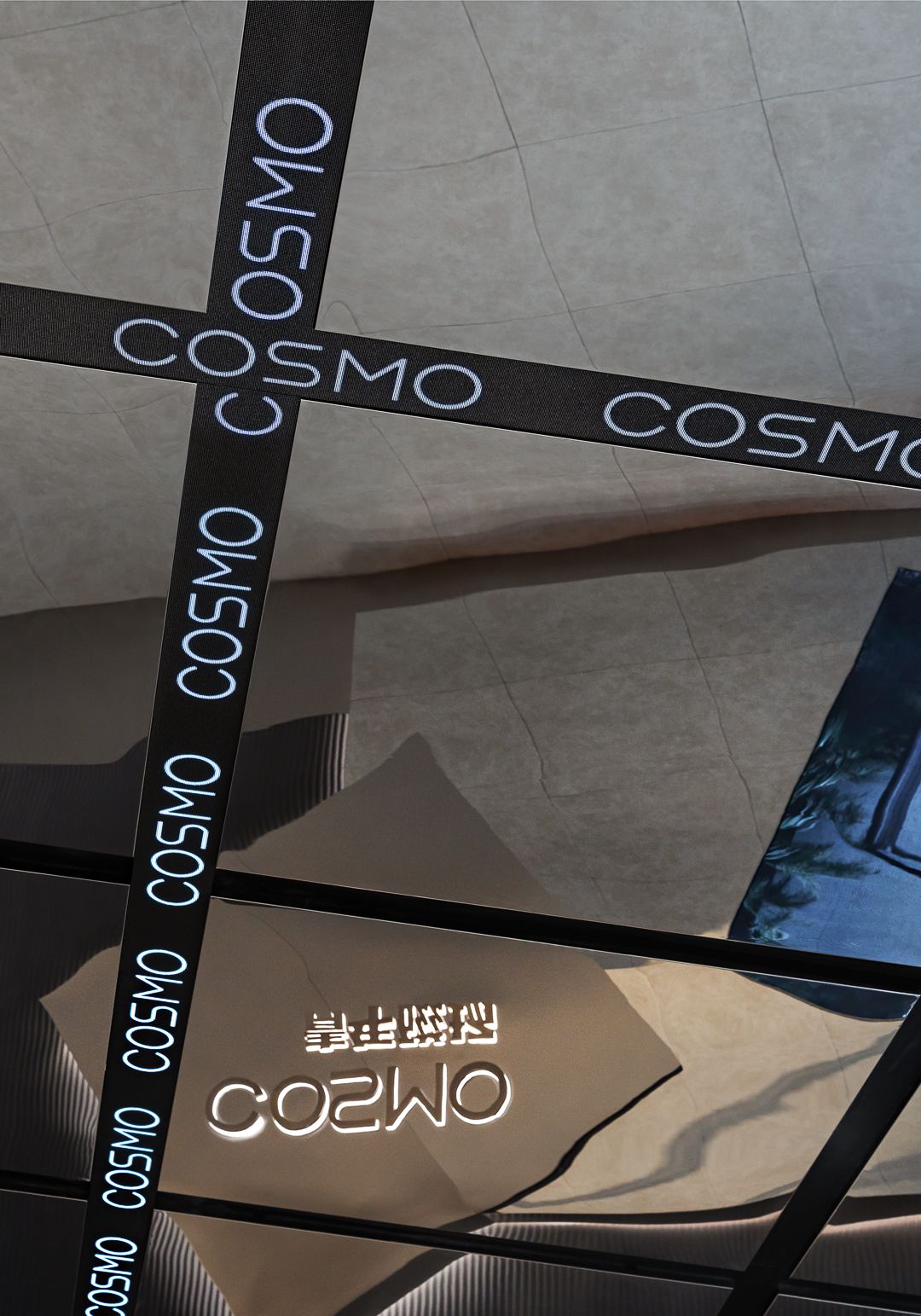
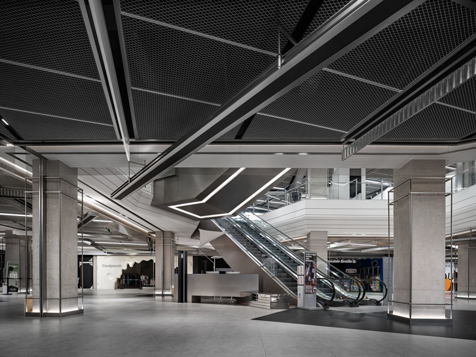
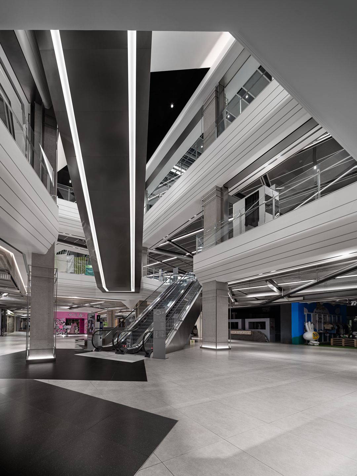
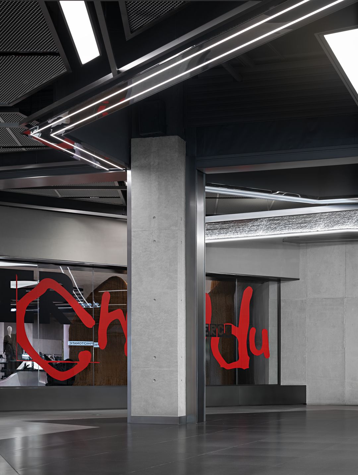
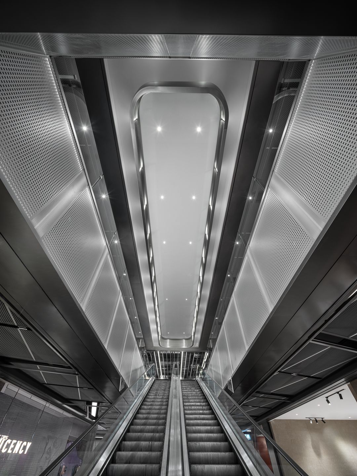
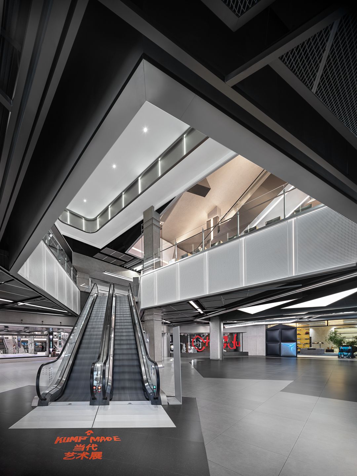
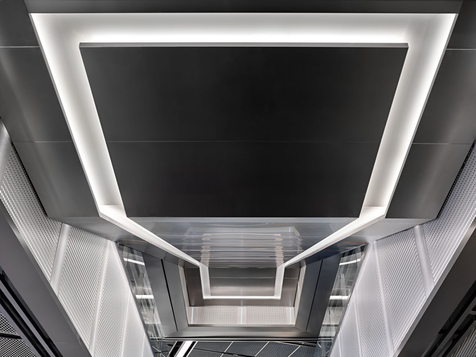
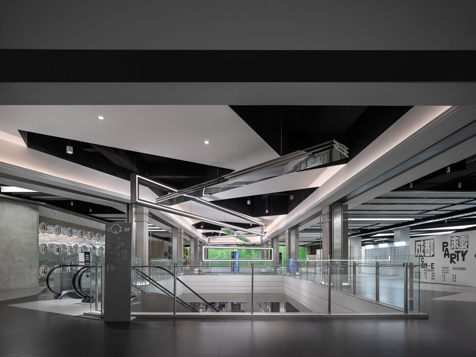
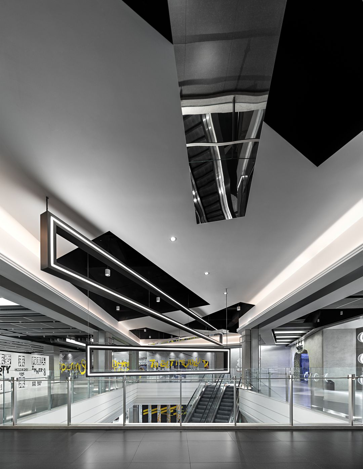
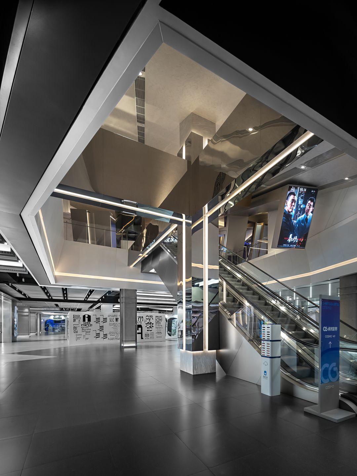
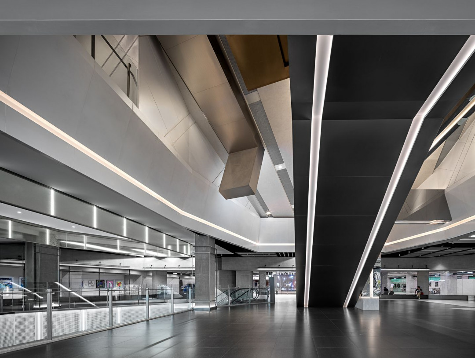
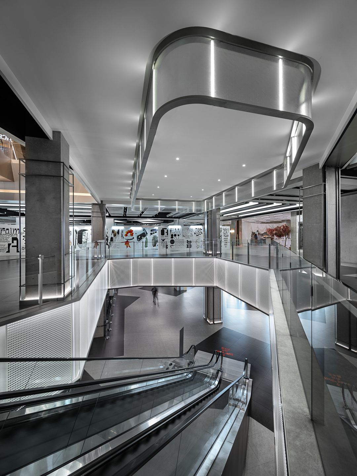
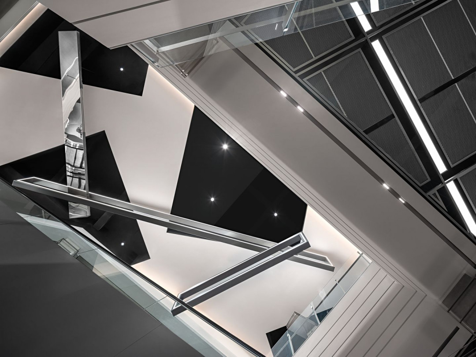
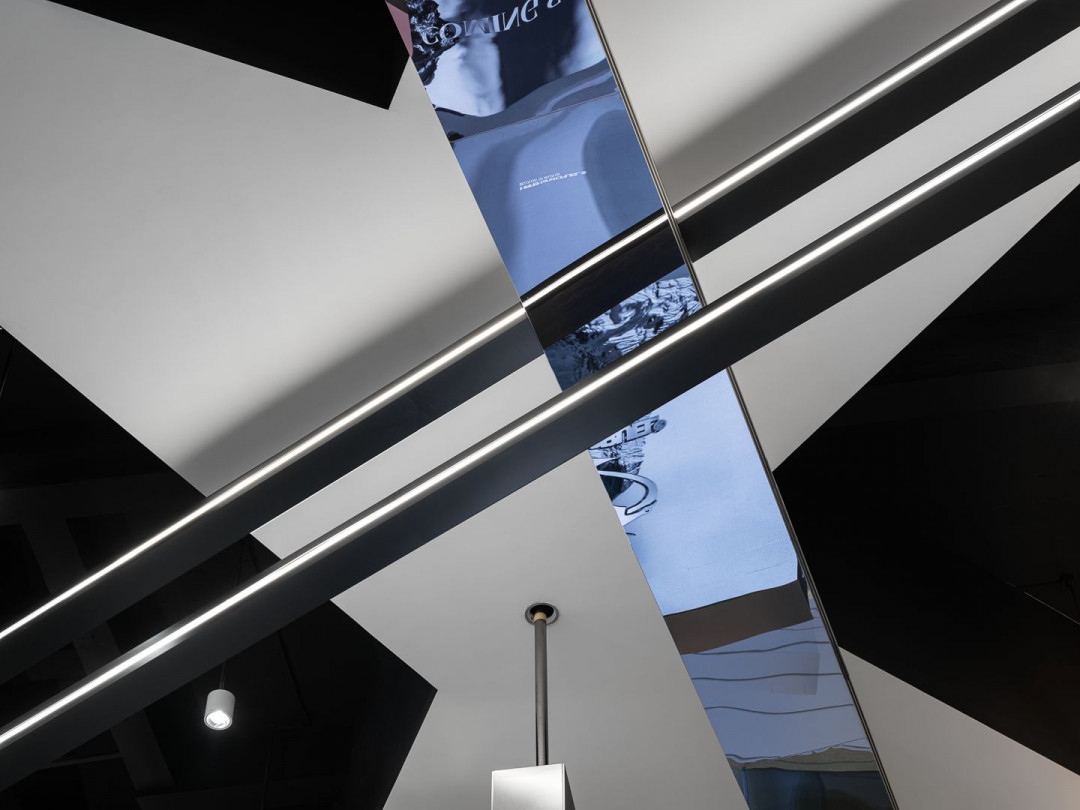
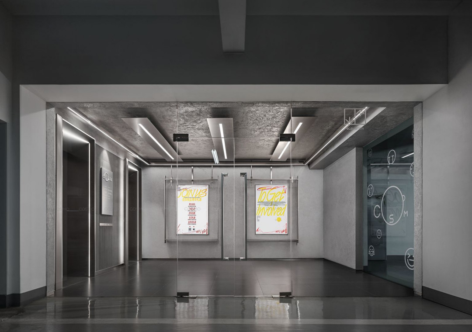
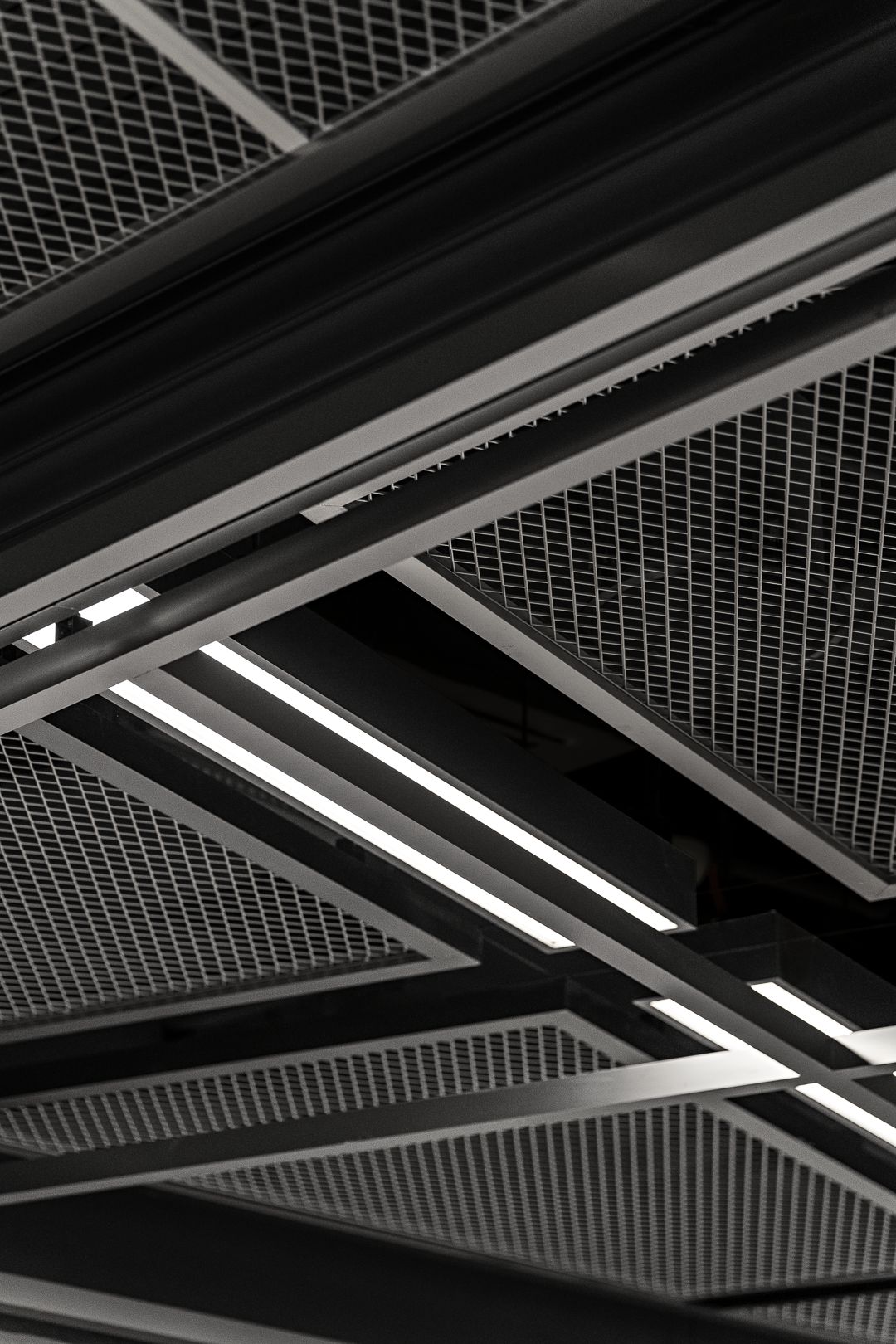
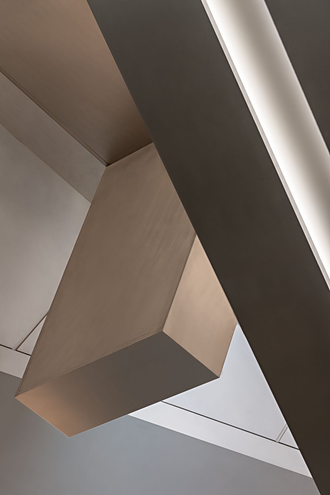
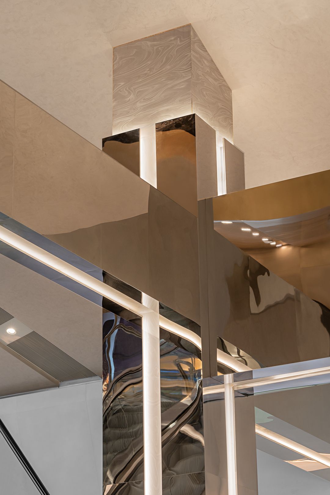
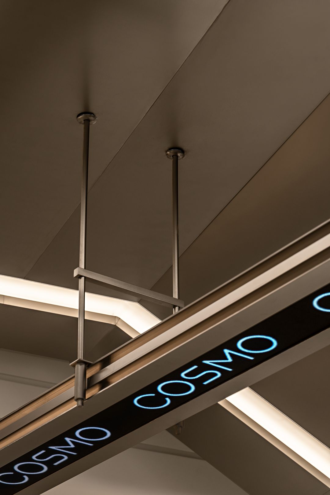
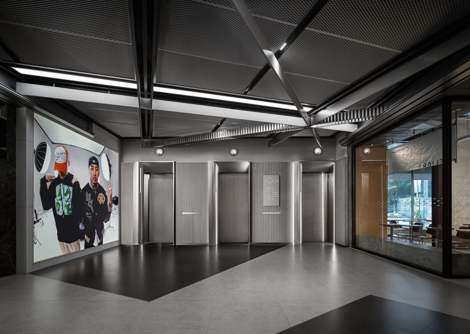
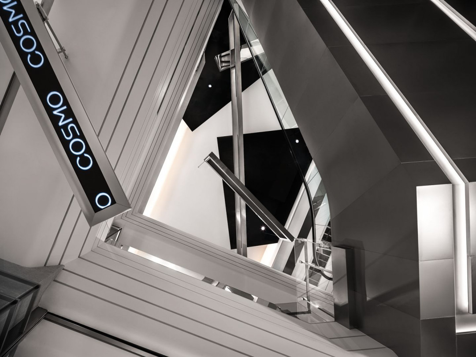
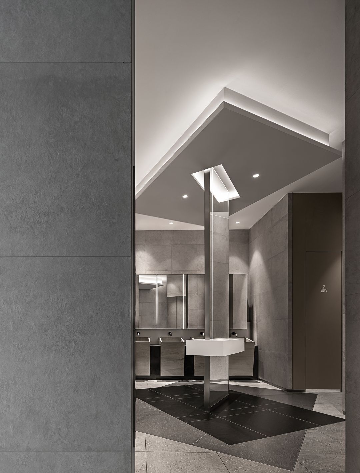
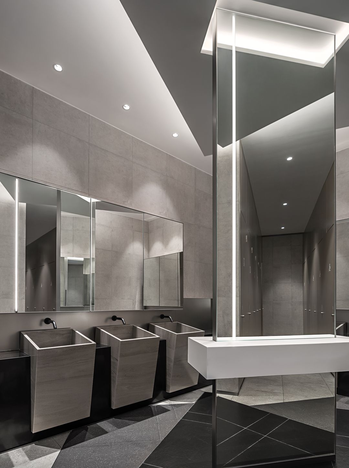









 Indonesia
Indonesia
 Australia
Australia
 New Zealand
New Zealand
 Philippines
Philippines
 Singapore
Singapore
 Malaysia
Malaysia







