Learning Center in Village Mas-in, Philippines



After running architectural practice for nearly 2 years in rural Philippines, the Scandinavian Design studio Native Narrative have designed a serie of after-school facilities whereas the Mas-in Learning Center Project is one of four after-school facilities that have been constructed during 2018. Five more are scheduled to be constructed during 2019.
In close collaboration with the local government and a local NGO in Ormoc City the brief has been to integrate; a library unit, a reading area, a study space, a performance practice area, two washrooms, an informal teaching environment and a performance stage within the 9 x 7m footprint, the standard size of a Filipino classroom. The space can be understood as a informal learning environment that encourage children in the age of 4-17 to play and study after school, while at the same time providing a safe meeting spot for children during calamities.
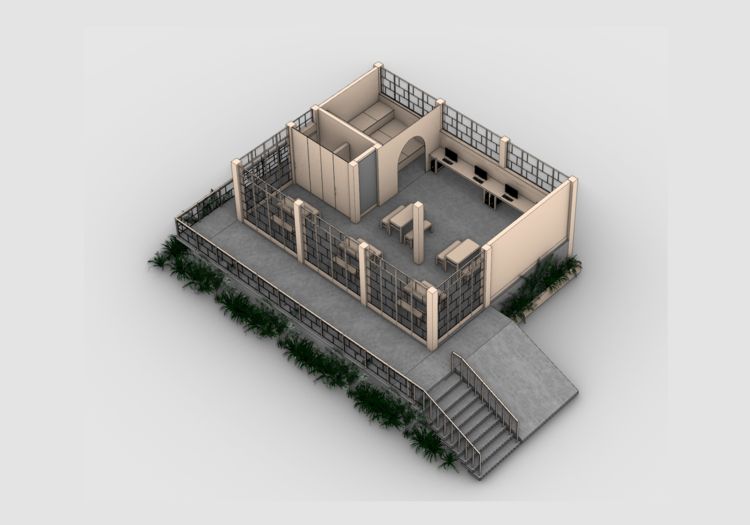
.jpg)
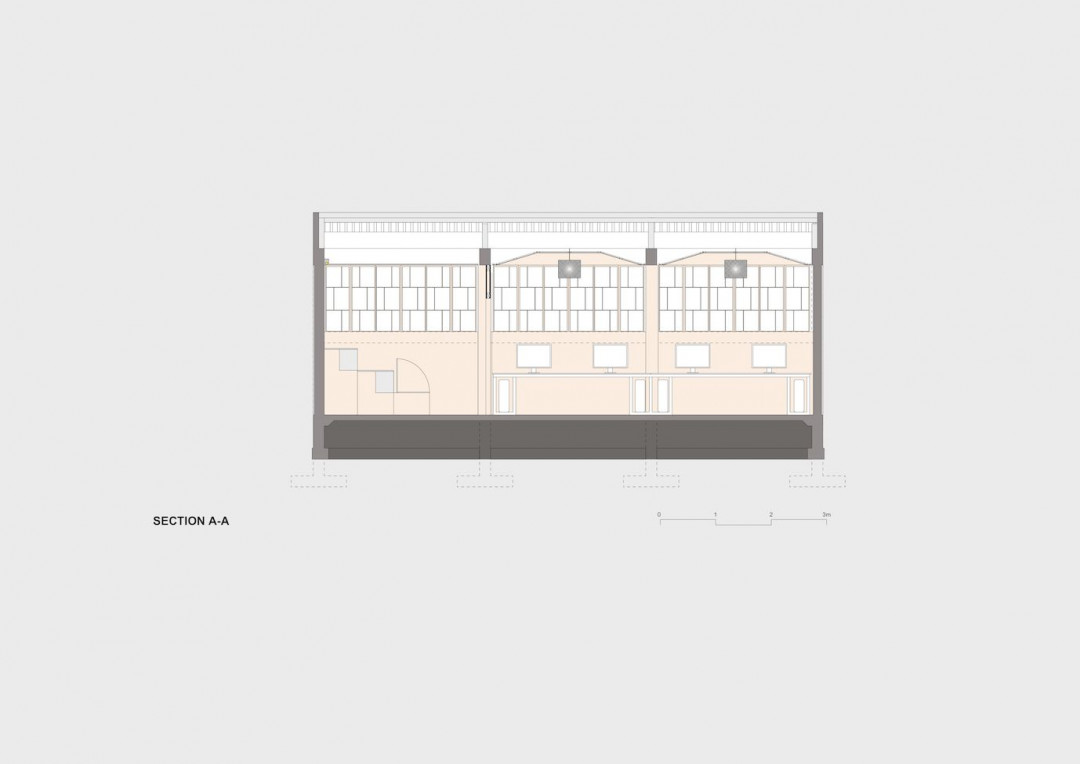
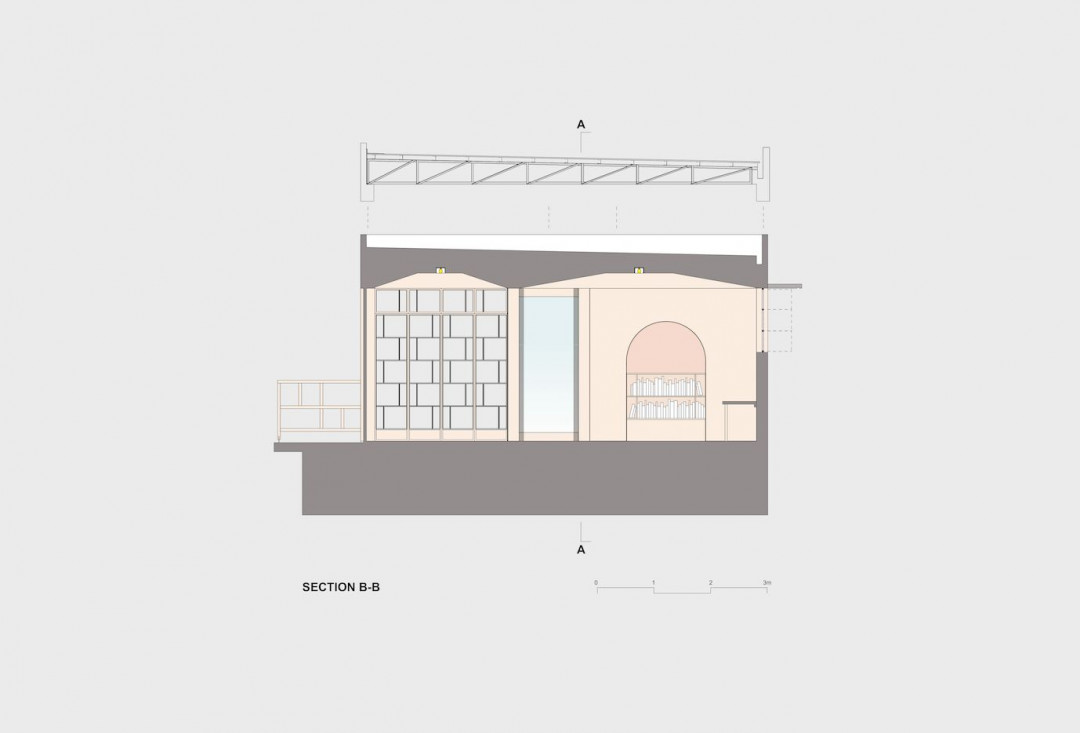
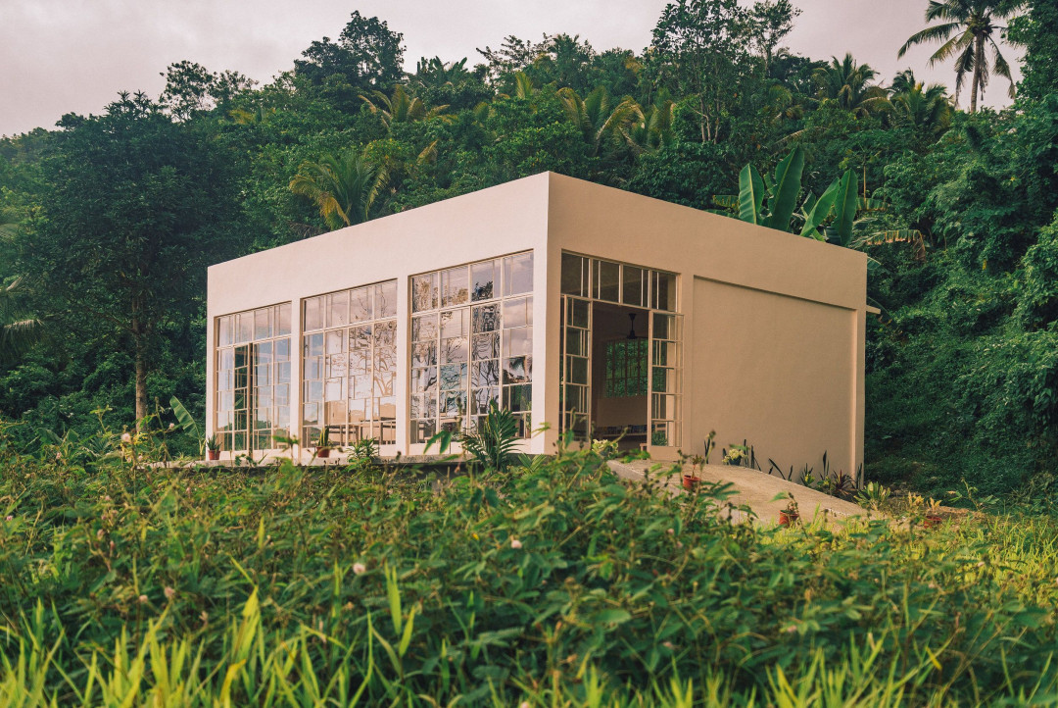
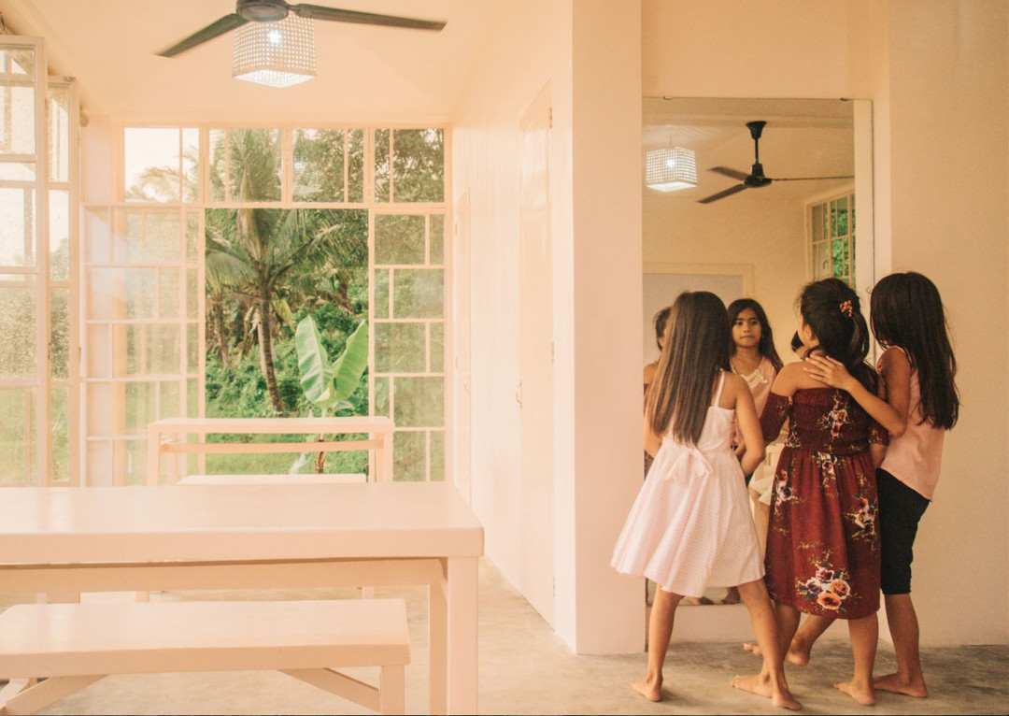
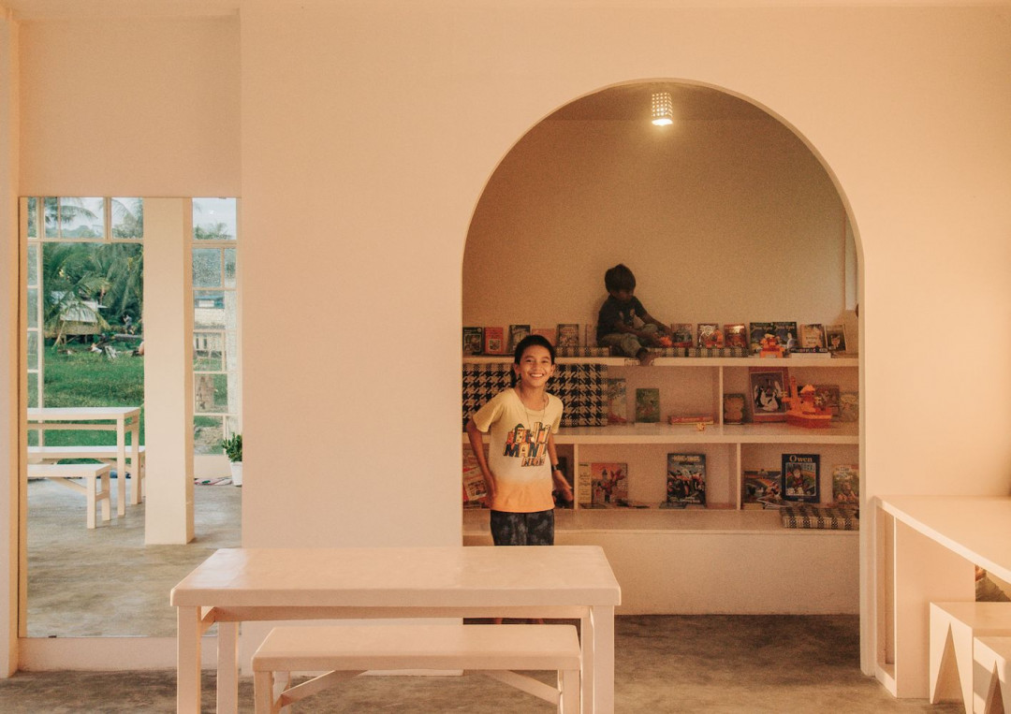
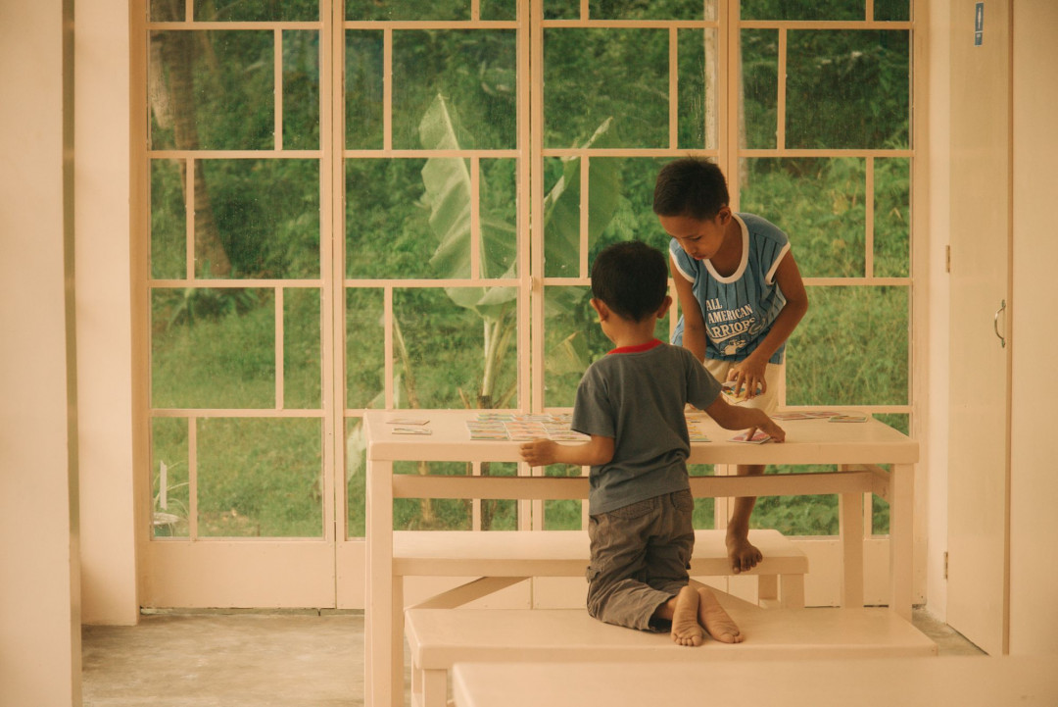
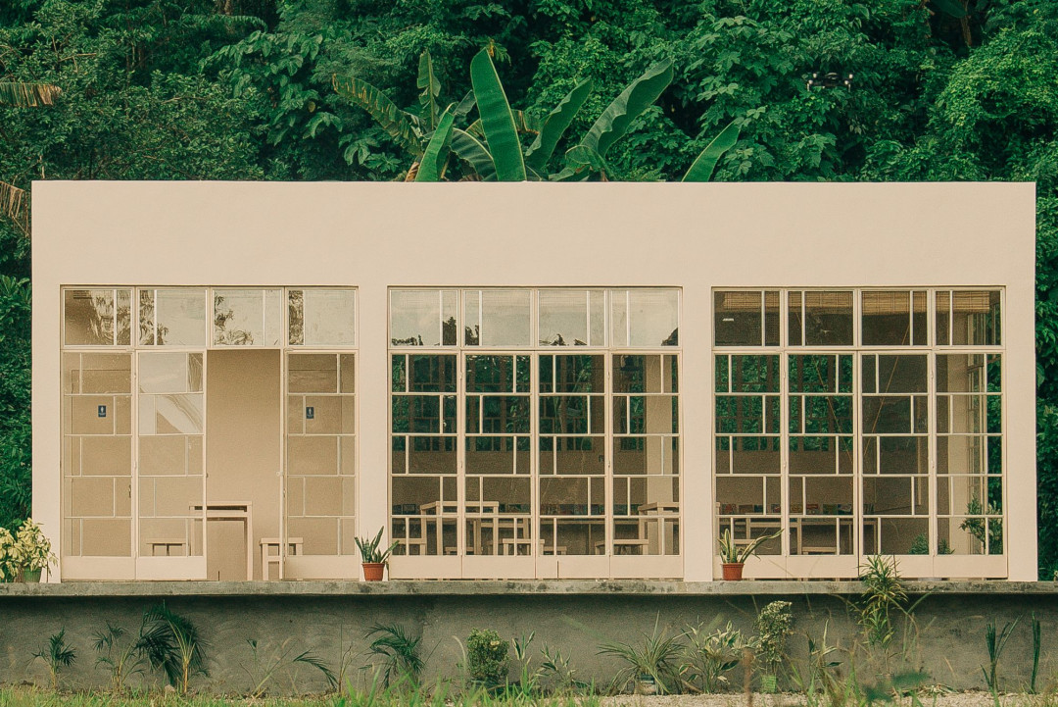
Context
Located in the ‘Pacific Ring of Fire’ makes the Phillippines highly vulnerable calamities such as typhoons, earthquakes, floods and tsunamis. Latest was the 110 villages that Ormoc consist of hit by Typhoon Haiyan in 2013 where over 6000 people died.
The project collaboration is a response to the newly approved Children’s Emergency Relief Protection Act in the Phillipines, that increases the accountability of local and national agencies to prioritise the protection and development of children by establishing child-friendly spaces.In order to enhance a typhoon and earthquake resilient structure, the column layout is kept simple and symmetric, while the structure itself is made of reinforced concrete with hollow block walls. Lifted from the ground to prevent the building from flooding allows at the same time for a dedicated performance stage area that gives the children an opportunity show various performances during local fiestas and celebrations. An essential part of the Filipino community culture.
"Everything that can be seen in the building are elements of things that we have seen in the locality, we didn’t want to introduce anything that was completely foreign. It have been important to us to create something that felt like it belonged to the local community.” explains Jakob Gate, architect at Native Narrative. The building is a collection of borrowed components from the predominant architectural language in the locality, although it does not resemble any one particular building. The result is a minimal aesthetic in sharp contrast to the warn and rugged context. The colour pallet is reduced to a backdrop where color variation mainly is created by children and the rich tropical context.
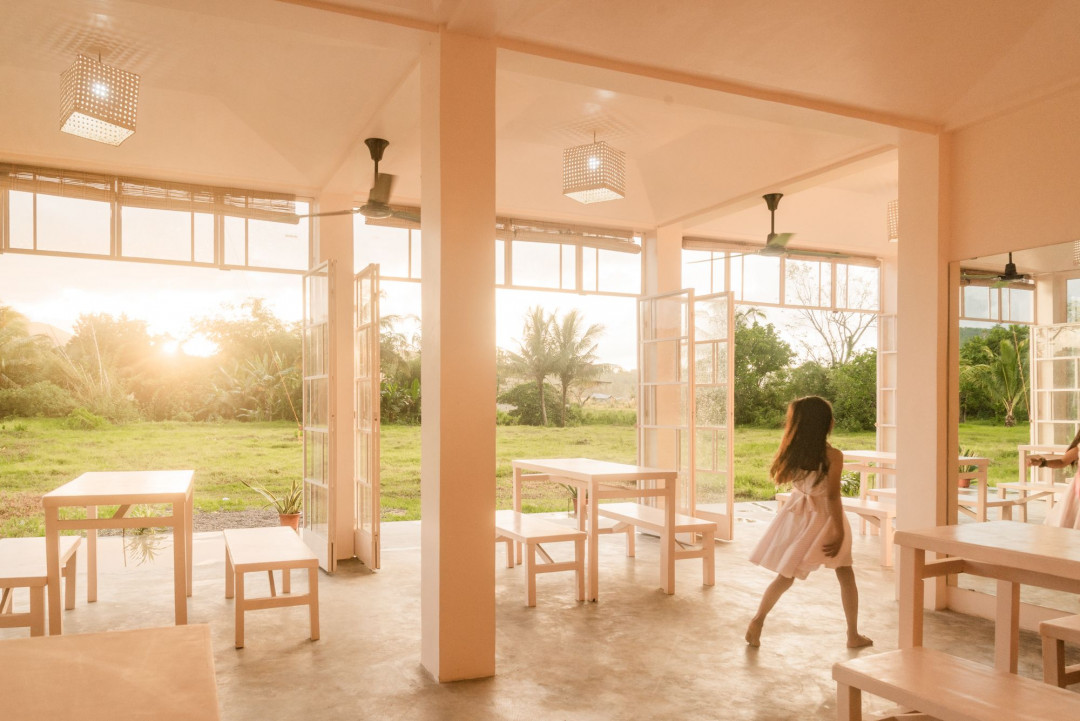
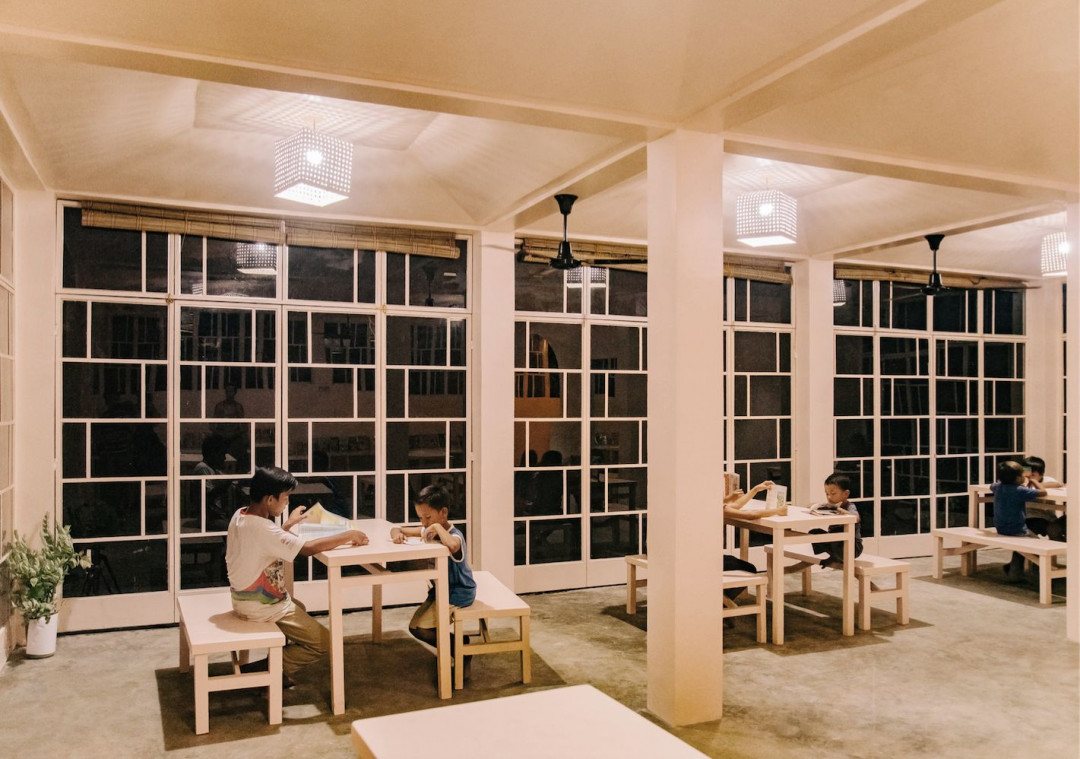
Native Products
All furniture is made of plywood by local carpenters while the bespoke woven seatcovers is made of pandan, a grass that is grown, dried, dyed and woven by a local collective of weavers. Native Narrative wished not only to celebrate native produce but also to raise the status of native woven products in an area where imported foreign products is often preferred over locally produced crafts.
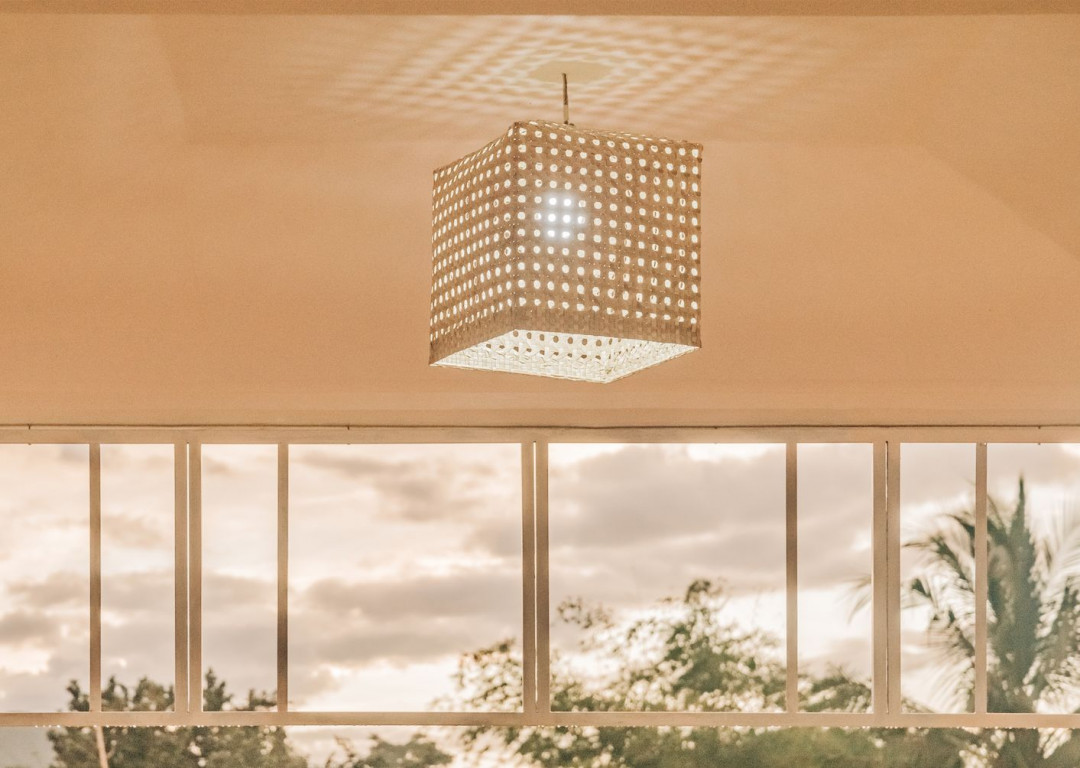
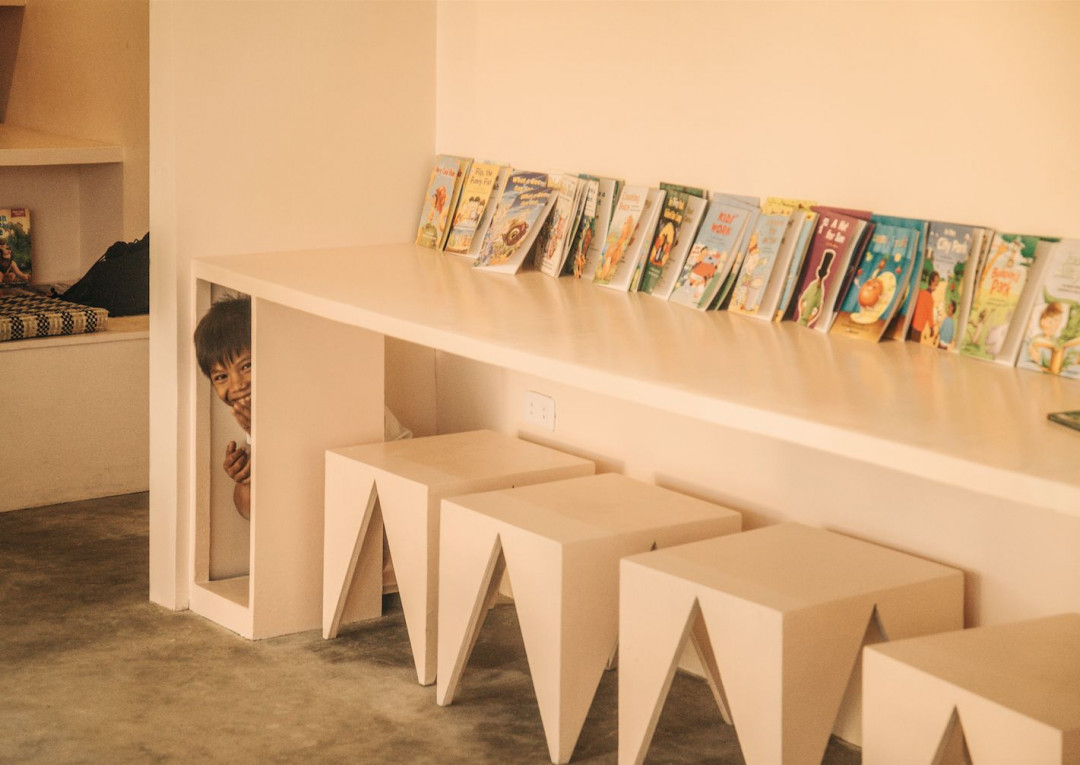
This article originally appeared in nativenarrative.com









 Indonesia
Indonesia
 Australia
Australia
 New Zealand
New Zealand
 Philippines
Philippines
 Singapore
Singapore
 Malaysia
Malaysia







